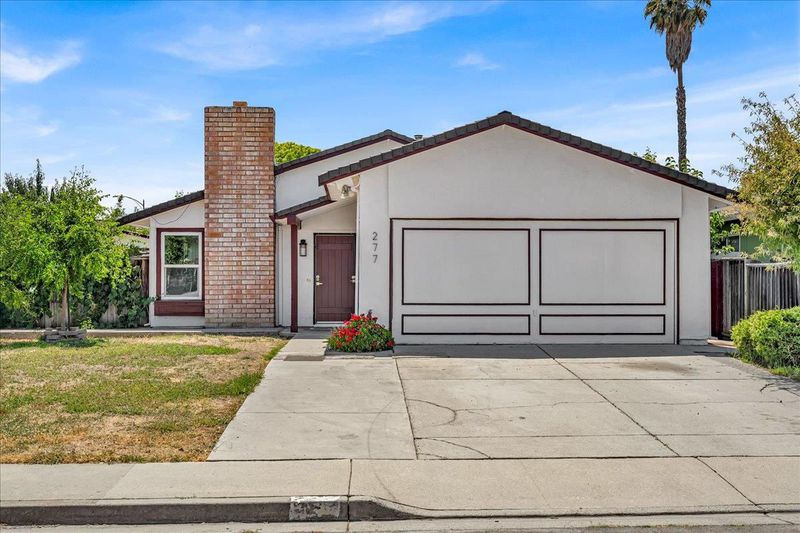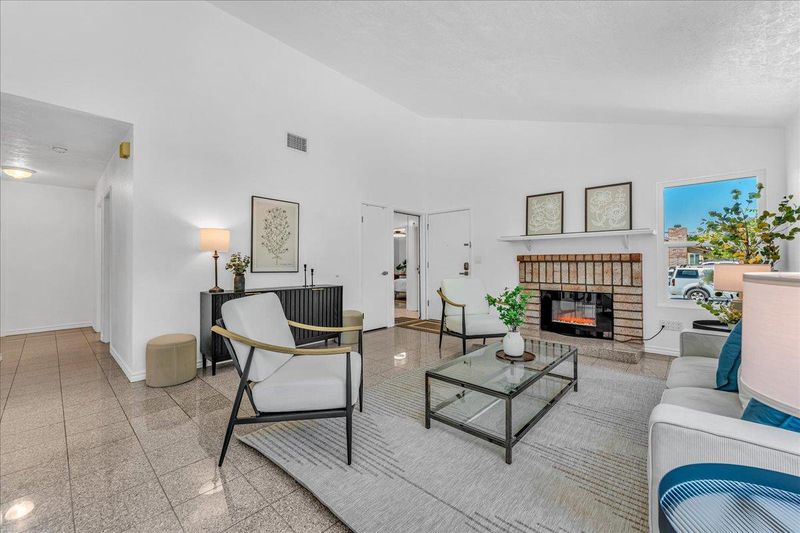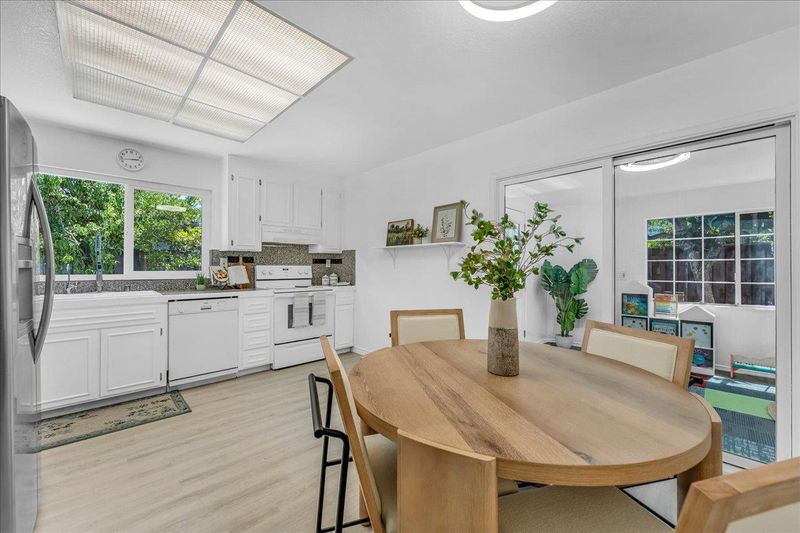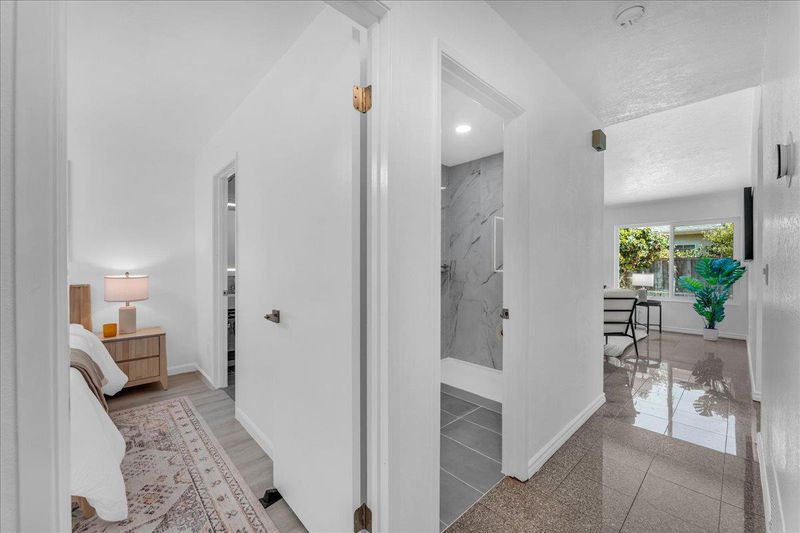
$1,180,000
1,248
SQ FT
$946
SQ/FT
277 Turquesa Court
@ McKee x Checkers Dr - 4 - Alum Rock, San Jose
- 4 Bed
- 3 Bath
- 2 Park
- 1,248 sqft
- SAN JOSE
-

Step inside this beautifully updated home, nestled in a quiet cul-de-sac, and experience modern comfort blended with thoughtful upgrades. You'll notice the fresh exterior and interior paint from the moment you arrive, enhancing the curb appeal and welcoming ambiance. Inside, the home boasts brand-new Milgard dual-pane windows, flooding the space with natural light while ensuring energy efficiency and noise reduction. The bathrooms have been completely renovated down to the studs, featuring cement board-backed walls, stunning large-format tile, new vanities, dual-flush toilets, LED lighted and heated mirrors, and sleek modern fixtures. The kitchen and primary bedroom feature brand-new flooring, while the enclosed patio/playroom has been updated with plush new carpet. This offers versatile space for work, play, or relaxation. A standout feature is the permitted ADU garage conversion, complete with its own private entrance and full bathroom. It's perfect for guests, extended family, or rental income potential. Conveniently located near parks, schools, a hospital, shopping, and major commute routes. This move-in-ready gem blends style, comfort, and functionality.
- Days on Market
- 23 days
- Current Status
- Contingent
- Sold Price
- Original Price
- $1,180,000
- List Price
- $1,180,000
- On Market Date
- Jul 15, 2025
- Contract Date
- Aug 7, 2025
- Close Date
- Sep 2, 2025
- Property Type
- Single Family Home
- Area
- 4 - Alum Rock
- Zip Code
- 95116
- MLS ID
- ML82014739
- APN
- 481-59-049
- Year Built
- 1980
- Stories in Building
- 1
- Possession
- Unavailable
- COE
- Sep 2, 2025
- Data Source
- MLSL
- Origin MLS System
- MLSListings, Inc.
Adult Education Program
Public n/a Adult Education
Students: NA Distance: 0.4mi
Adult Education Eastside Union
Public n/a
Students: NA Distance: 0.4mi
Anne Darling Elementary School
Public K-5 Elementary
Students: 376 Distance: 0.5mi
Downtown College Prep - Alum Rock School
Charter 6-12
Students: 668 Distance: 0.5mi
Ace Charter High
Charter 9-12 Coed
Students: 363 Distance: 0.5mi
Pegasus High School
Public 11-12 Continuation
Students: 114 Distance: 0.6mi
- Bed
- 4
- Bath
- 3
- Dual Flush Toilet, Primary - Stall Shower(s), Stall Shower, Tile, Updated Bath
- Parking
- 2
- Attached Garage
- SQ FT
- 1,248
- SQ FT Source
- Unavailable
- Lot SQ FT
- 5,286.0
- Lot Acres
- 0.12135 Acres
- Kitchen
- Dishwasher, Exhaust Fan, Oven Range - Electric, Refrigerator
- Cooling
- Ceiling Fan
- Dining Room
- Eat in Kitchen
- Disclosures
- Natural Hazard Disclosure
- Family Room
- No Family Room
- Flooring
- Laminate, Tile
- Foundation
- Concrete Slab
- Fire Place
- Living Room
- Heating
- Central Forced Air
- Laundry
- In Utility Room, Washer / Dryer
- Fee
- Unavailable
MLS and other Information regarding properties for sale as shown in Theo have been obtained from various sources such as sellers, public records, agents and other third parties. This information may relate to the condition of the property, permitted or unpermitted uses, zoning, square footage, lot size/acreage or other matters affecting value or desirability. Unless otherwise indicated in writing, neither brokers, agents nor Theo have verified, or will verify, such information. If any such information is important to buyer in determining whether to buy, the price to pay or intended use of the property, buyer is urged to conduct their own investigation with qualified professionals, satisfy themselves with respect to that information, and to rely solely on the results of that investigation.
School data provided by GreatSchools. School service boundaries are intended to be used as reference only. To verify enrollment eligibility for a property, contact the school directly.

















