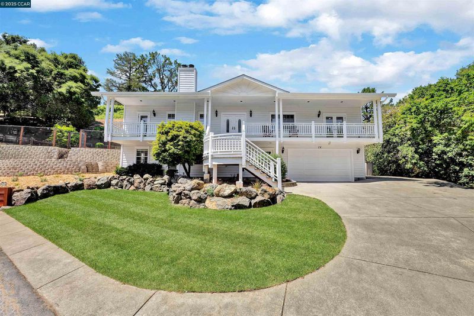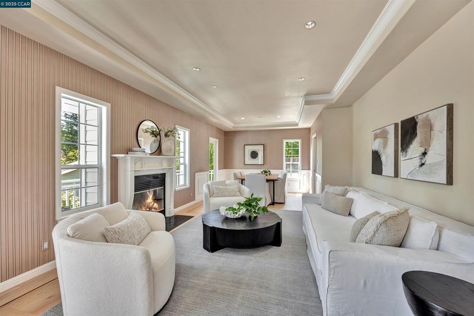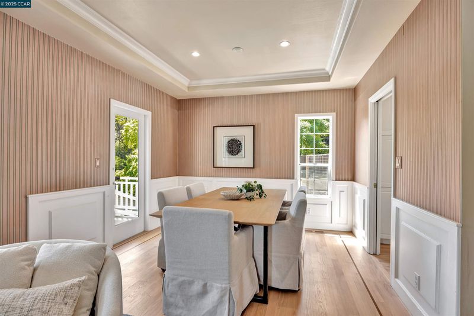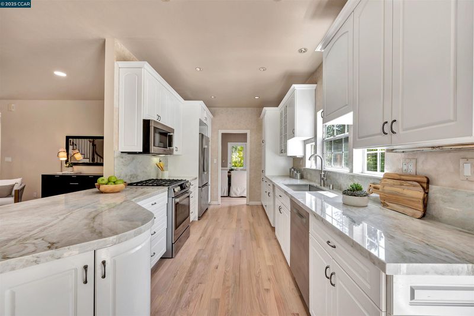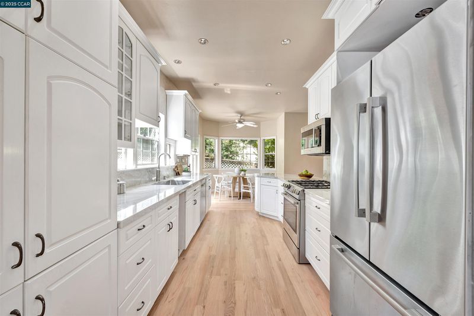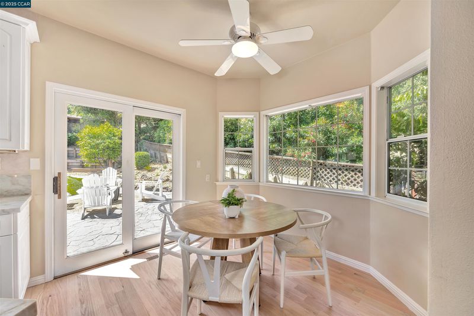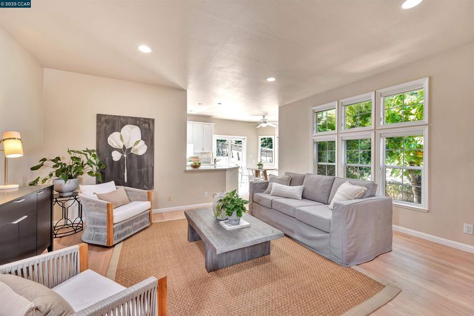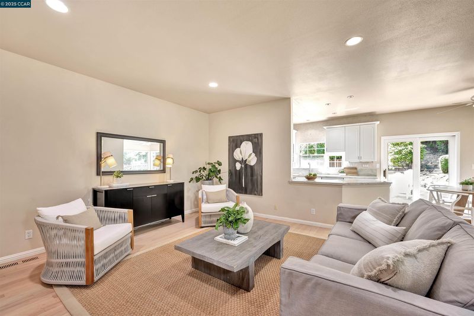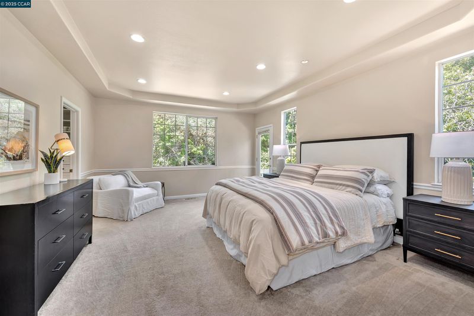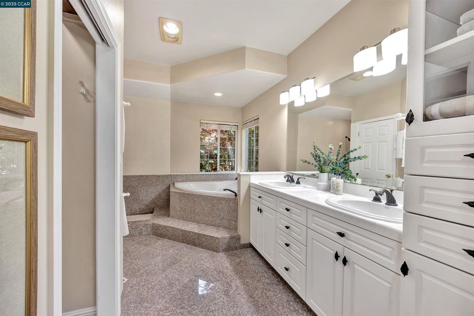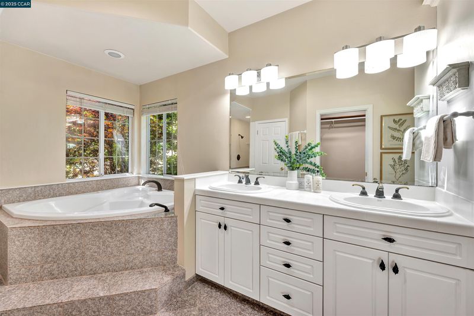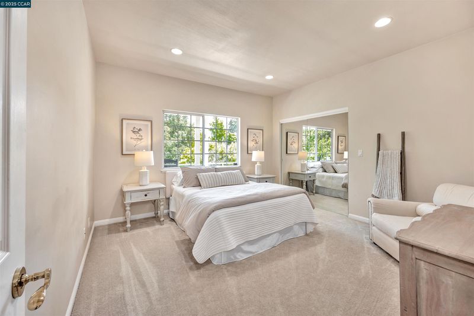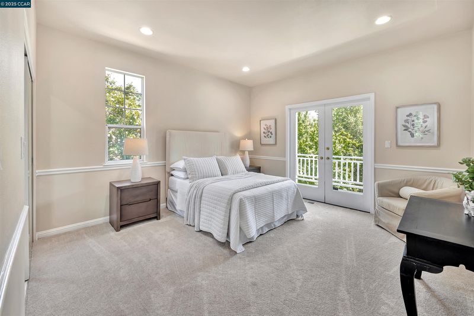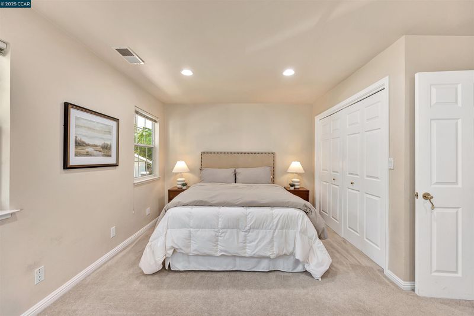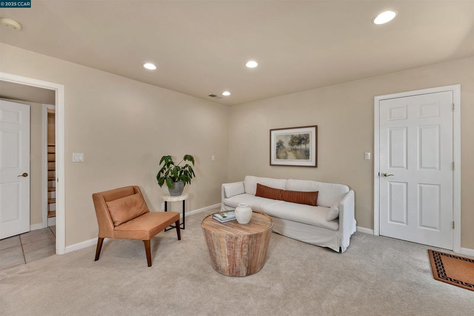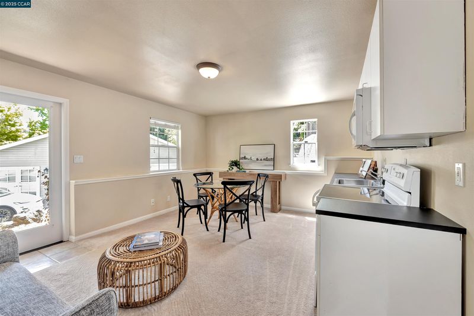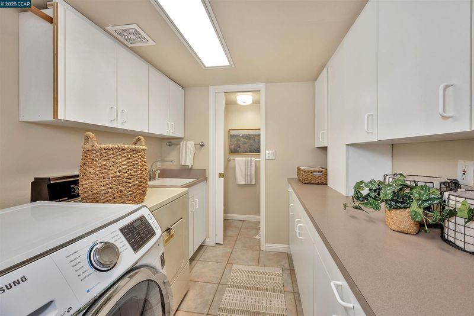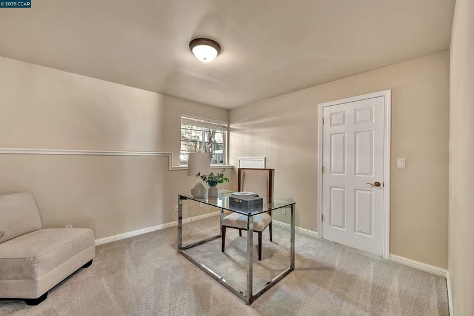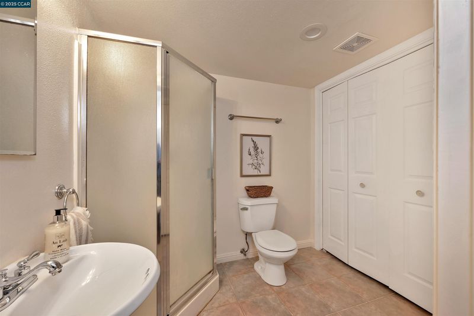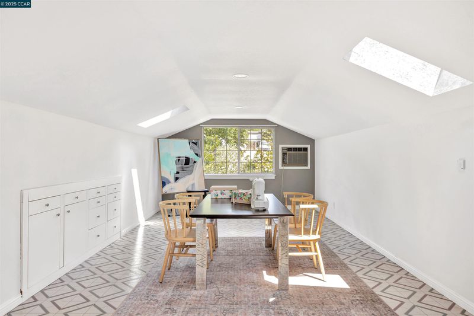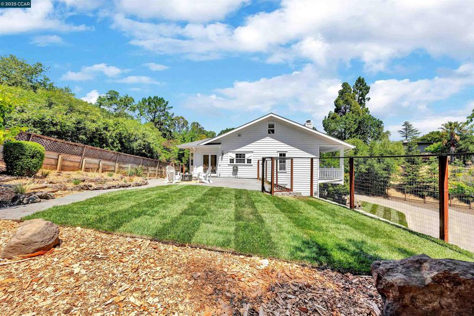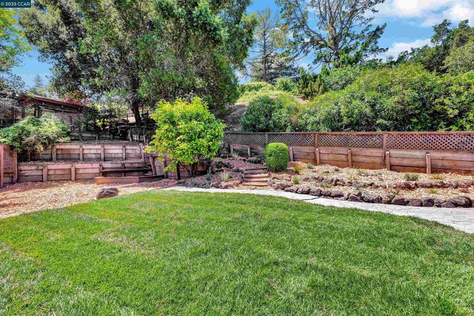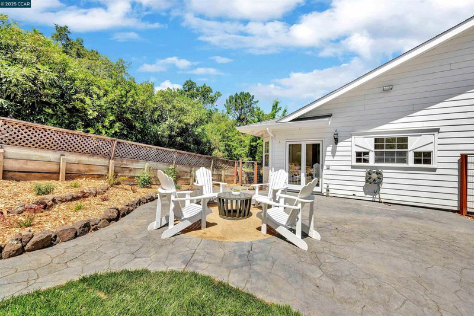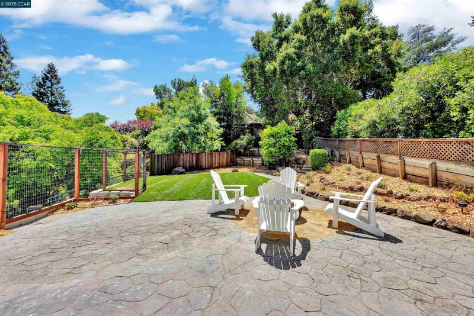
$1,799,000
3,667
SQ FT
$491
SQ/FT
48 Sterling Way
@ Huston Rd - Other, Lafayette
- 5 Bed
- 4 Bath
- 2 Park
- 3,667 sqft
- Lafayette
-

-
Sat May 24, 1:00 pm - 4:00 pm
Nestled down a private lane, 48 Sterling Way, embraces all the charm and character of southern architecture with a sprawling front porch and elegant staircase. This spacious 3,667-square-foot home is thoughtfully designed with room for everyone. The main floor offers a generous living room, formal dining room, an updated kitchen with a cozy breakfast nook, and a casual family room—perfect for gathering and relaxing. The primary en-suite is conveniently located on the main level, along with two additional bedrooms and a full hall bathroom. Upstairs, you’ll find a large bonus room and a storage area- perfect for hobbyists, a playroom, or a home office. The lower level presents a fully equipped one bedroom, one bathroom accessory dwelling unit (ADU) with its own kitchen, living room and laundry room —perfect for extended family or guests. Step outside and enjoy effortless California living with direct access to the backyard from the kitchen. The yard features mature fruit trees, plenty of flat space for play or
-
Sun May 25, 1:00 pm - 4:00 pm
Nestled down a private lane, 48 Sterling Way, embraces all the charm and character of southern architecture with a sprawling front porch and elegant staircase. This spacious 3,667-square-foot home is thoughtfully designed with room for everyone. The main floor offers a generous living room, formal dining room, an updated kitchen with a cozy breakfast nook, and a casual family room—perfect for gathering and relaxing. The primary en-suite is conveniently located on the main level, along with two additional bedrooms and a full hall bathroom. Upstairs, you’ll find a large bonus room and a storage area- perfect for hobbyists, a playroom, or a home office. The lower level presents a fully equipped one bedroom, one bathroom accessory dwelling unit (ADU) with its own kitchen, living room and laundry room —perfect for extended family or guests. Step outside and enjoy effortless California living with direct access to the backyard from the kitchen. The yard features mature fruit trees, plenty of flat space for play or
Nestled down a private lane, 48 Sterling Way, embraces all the charm and character of southern architecture with a sprawling front porch and elegant staircase. This spacious 3,667-square-foot home is thoughtfully designed with room for everyone. The main floor offers a generous living room, formal dining room, an updated kitchen with a cozy breakfast nook, and a casual family room—perfect for gathering and relaxing. The primary en-suite is conveniently located on the main level, along with two additional bedrooms and a full hall bathroom. Upstairs, you’ll find a large bonus room and a storage area- perfect for hobbyists, a playroom, or a home office. The lower level presents a fully equipped one bedroom, one bathroom accessory dwelling unit (ADU) with its own kitchen, living room and laundry room —perfect for extended family or guests. Step outside and enjoy effortless California living with direct access to the backyard from the kitchen. The yard features mature fruit trees, plenty of flat space for play or entertaining, and no rear neighbors in sight—offering exceptional privacy and tranquility and wonderful wildlife sightings. Walk to the beloved Lunardi’s Market and Palos Verdes Shopping Center, and enjoy easy access to downtown Lafayette, Walnut Creek, Hwy 24, and I-680.
- Current Status
- New
- Original Price
- $1,799,000
- List Price
- $1,799,000
- On Market Date
- May 19, 2025
- Property Type
- Detached
- D/N/S
- Other
- Zip Code
- 94549
- MLS ID
- 41098091
- APN
- 1692310228
- Year Built
- 1995
- Stories in Building
- 3
- Possession
- COE
- Data Source
- MAXEBRDI
- Origin MLS System
- CONTRA COSTA
Contra Costa Christian Schools
Private PK-12 Combined Elementary And Secondary, Religious, Coed
Students: 300 Distance: 0.8mi
Pleasant Hill Elementary School
Public K-5 Elementary
Students: 618 Distance: 0.9mi
Springhill Elementary School
Public K-5 Elementary
Students: 454 Distance: 1.1mi
Stars School
Private n/a Special Education, Combined Elementary And Secondary, Coed
Students: NA Distance: 1.2mi
Acalanes High School
Public 9-12 Secondary
Students: 1335 Distance: 1.3mi
Buena Vista Elementary School
Public K-5 Elementary
Students: 462 Distance: 1.5mi
- Bed
- 5
- Bath
- 4
- Parking
- 2
- Attached, Off Street, Parking Spaces
- SQ FT
- 3,667
- SQ FT Source
- Public Records
- Lot SQ FT
- 10,759.0
- Lot Acres
- 0.25 Acres
- Pool Info
- None
- Kitchen
- Dishwasher, Disposal, Gas Range, Refrigerator, Dryer, Washer, Breakfast Nook, Counter - Stone, Eat In Kitchen, Garbage Disposal, Gas Range/Cooktop, Updated Kitchen
- Cooling
- Central Air, Wall/Window Unit(s)
- Disclosures
- Other - Call/See Agent
- Entry Level
- Exterior Details
- Backyard, Garden, Back Yard, Front Yard, Garden/Play, Sprinklers Automatic, Sprinklers Back, Sprinklers Front, Storage, Landscape Back, Landscape Front
- Flooring
- Hardwood, Tile, Carpet
- Foundation
- Fire Place
- Gas Starter, Living Room
- Heating
- Floor Furnace, Forced Air
- Laundry
- Dryer, Hookups Only, Laundry Closet, Laundry Room, Washer
- Upper Level
- 3 Bedrooms, 2 Baths, Main Entry
- Main Level
- 2 Bedrooms, 2 Baths, Laundry Facility, No Steps to Entry
- Possession
- COE
- Architectural Style
- Custom
- Construction Status
- Existing
- Additional Miscellaneous Features
- Backyard, Garden, Back Yard, Front Yard, Garden/Play, Sprinklers Automatic, Sprinklers Back, Sprinklers Front, Storage, Landscape Back, Landscape Front
- Location
- Front Yard, Landscape Front, Private, Landscape Back
- Roof
- Composition
- Water and Sewer
- Public
- Fee
- Unavailable
MLS and other Information regarding properties for sale as shown in Theo have been obtained from various sources such as sellers, public records, agents and other third parties. This information may relate to the condition of the property, permitted or unpermitted uses, zoning, square footage, lot size/acreage or other matters affecting value or desirability. Unless otherwise indicated in writing, neither brokers, agents nor Theo have verified, or will verify, such information. If any such information is important to buyer in determining whether to buy, the price to pay or intended use of the property, buyer is urged to conduct their own investigation with qualified professionals, satisfy themselves with respect to that information, and to rely solely on the results of that investigation.
School data provided by GreatSchools. School service boundaries are intended to be used as reference only. To verify enrollment eligibility for a property, contact the school directly.
