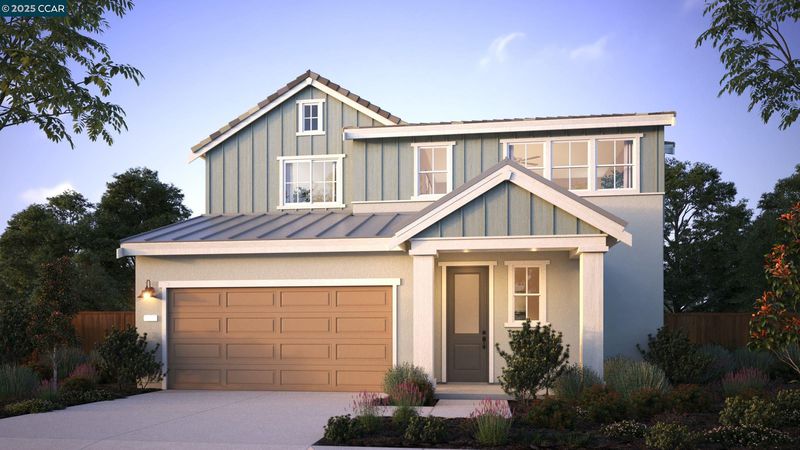
$783,300
2,937
SQ FT
$267
SQ/FT
2822 Amarone Drive
@ S. Stockton St - Lodi
- 4 Bed
- 3.5 (3/1) Bath
- 2 Park
- 2,937 sqft
- Lodi
-

Now available: our professionally designed model home on Lot 2—Residence 3 at Lumina. This 2,937 sq. ft. showcase features 4 bedrooms plus a loft, 3.5 baths, and an abundance of premium finishes selected by our interior design team. The first floor offers a grand great room, chef’s kitchen with quartz counters, tile backsplash, walk-in pantry, and a large island perfect for gathering. The California Room expands your living space outdoors—ideal for relaxed weekends, morning coffee, or entertaining under the stars. A downstairs bedroom and full bath provide privacy for guests or multigenerational living. Upstairs, the open loft adds flexibility for a second living space, media zone, or home gym. The tranquil primary suite features an elegant bath with oversized shower, dual vanities, and walk-in closet. Just minutes from shopping, dining, parks, and freeway access—with wine country close by. Solar is included in the price, offering built-in energy efficiency and long-term savings. Built by award-winning, family-owned Signature Homes, committed to your home experience well beyond move-in.
- Current Status
- New
- Original Price
- $783,300
- List Price
- $783,300
- On Market Date
- Sep 12, 2025
- Property Type
- Detached
- D/N/S
- Lodi
- Zip Code
- 95240
- MLS ID
- 41111463
- APN
- 05988002
- Year Built
- 2023
- Stories in Building
- 2
- Possession
- Close Of Escrow
- Data Source
- MAXEBRDI
- Origin MLS System
- CONTRA COSTA
Lois E. Borchardt Elementary School
Public K-6 Elementary
Students: 794 Distance: 0.4mi
Beckman Elementary School
Public PK-6 Elementary
Students: 606 Distance: 0.8mi
Century Christian School
Private PK-8 Elementary, Religious, Coed
Students: 167 Distance: 0.8mi
Tokay High School
Public 9-12 Secondary
Students: 2061 Distance: 1.1mi
Live Oak Elementary School
Public K-6 Elementary
Students: 272 Distance: 1.3mi
Lodi Seventh-Day Adventist Elementary School
Private K-8 Elementary, Religious, Coed
Students: 183 Distance: 1.3mi
- Bed
- 4
- Bath
- 3.5 (3/1)
- Parking
- 2
- Attached, Off Street, Garage Door Opener
- SQ FT
- 2,937
- SQ FT Source
- Builder
- Lot SQ FT
- 5,000.0
- Lot Acres
- 0.11 Acres
- Pool Info
- None
- Kitchen
- Dishwasher, Gas Range, Microwave, Oven, Electric Water Heater, Counter - Solid Surface, Disposal, Gas Range/Cooktop, Kitchen Island, Oven Built-in
- Cooling
- Central Air
- Disclosures
- Home Warranty Plan, Mello-Roos District, Nat Hazard Disclosure, Disclosure Package Avail
- Entry Level
- Exterior Details
- Sprinklers Front, Landscape Front
- Flooring
- Tile, Vinyl, Carpet
- Foundation
- Fire Place
- Gas
- Heating
- Zoned
- Laundry
- 220 Volt Outlet, Hookups Only, Cabinets, Inside, See Remarks, Upper Level
- Upper Level
- 3 Bedrooms, 2 Baths, Laundry Facility, Loft
- Main Level
- 1.5 Baths, Primary Bedrm Suite - 1, Main Entry
- Possession
- Close Of Escrow
- Architectural Style
- Farm House
- Non-Master Bathroom Includes
- Shower Over Tub, Double Vanity, Marble
- Construction Status
- New Construction
- Additional Miscellaneous Features
- Sprinklers Front, Landscape Front
- Location
- Rectangular Lot
- Pets
- Yes
- Roof
- Tile
- Water and Sewer
- Public
- Fee
- Unavailable
MLS and other Information regarding properties for sale as shown in Theo have been obtained from various sources such as sellers, public records, agents and other third parties. This information may relate to the condition of the property, permitted or unpermitted uses, zoning, square footage, lot size/acreage or other matters affecting value or desirability. Unless otherwise indicated in writing, neither brokers, agents nor Theo have verified, or will verify, such information. If any such information is important to buyer in determining whether to buy, the price to pay or intended use of the property, buyer is urged to conduct their own investigation with qualified professionals, satisfy themselves with respect to that information, and to rely solely on the results of that investigation.
School data provided by GreatSchools. School service boundaries are intended to be used as reference only. To verify enrollment eligibility for a property, contact the school directly.



