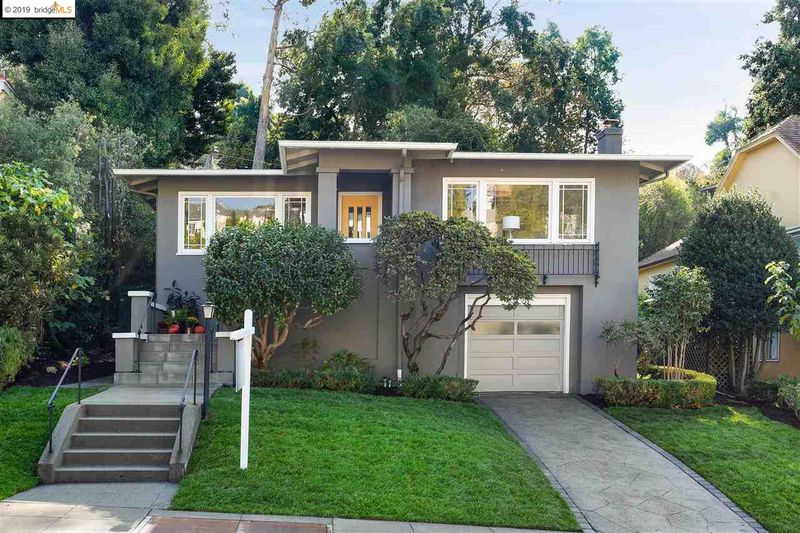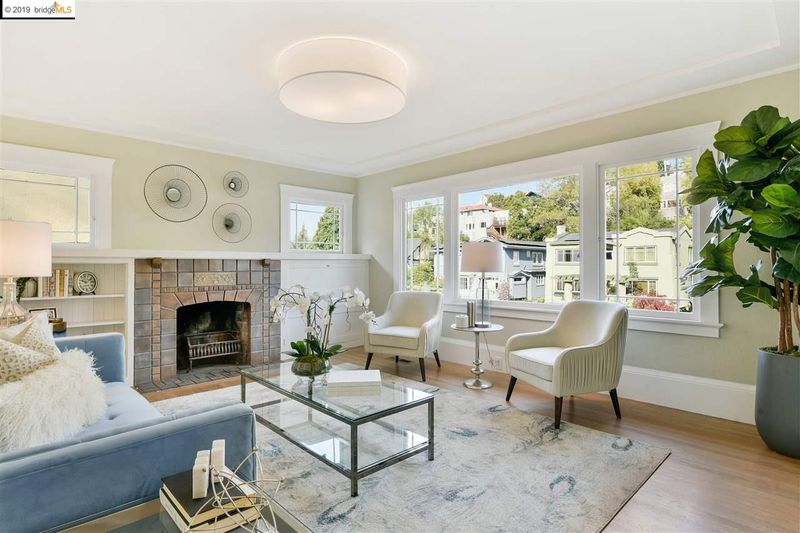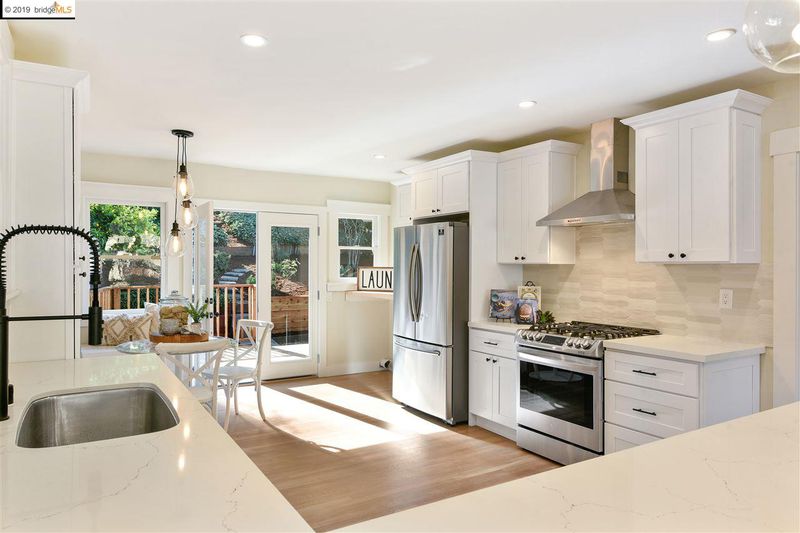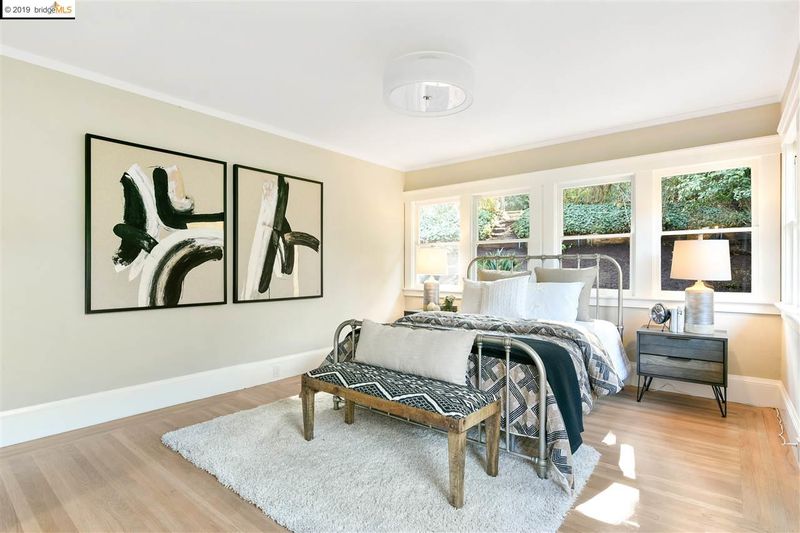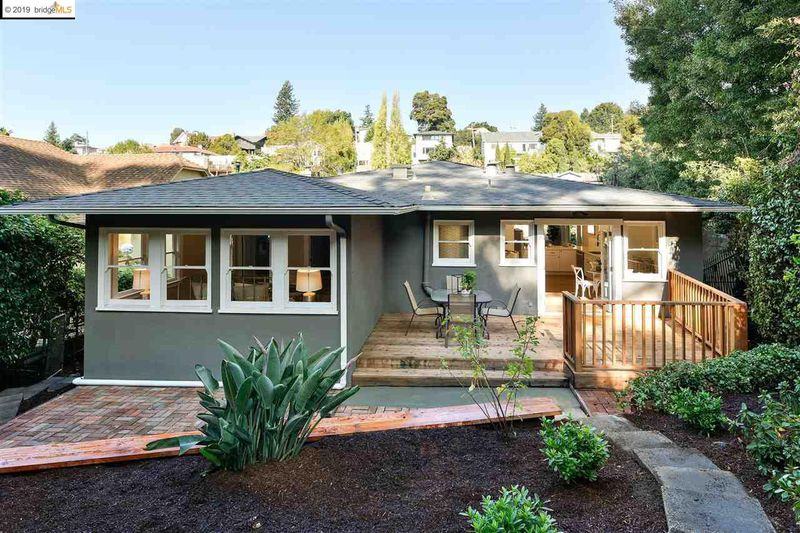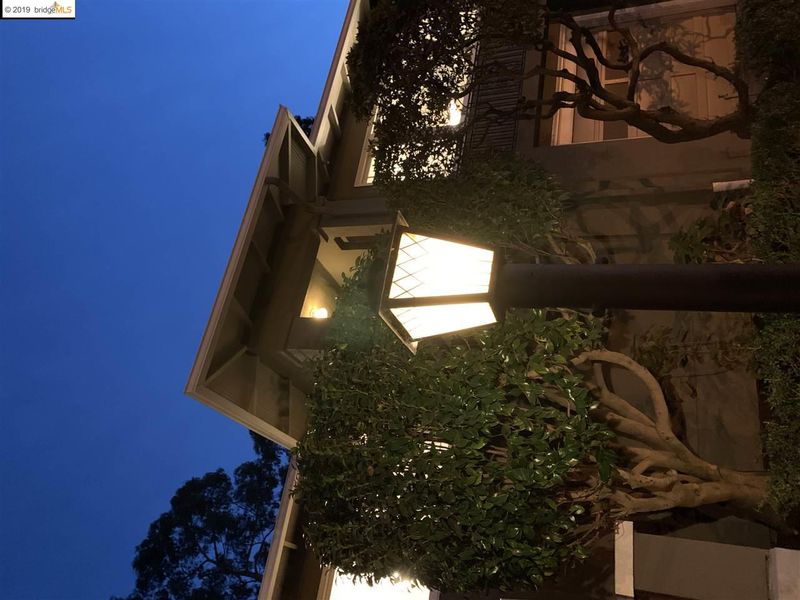 Sold 37.7% Over Asking
Sold 37.7% Over Asking
$1,307,000
1,493
SQ FT
$875
SQ/FT
851 Mandana Blvd
@ Carlston - CROCKER HGHLANDS, Oakland
- 2 Bed
- 2 Bath
- 1 Park
- 1,493 sqft
- OAKLAND
-

Never before on the market, this is a wonderful opportunity to become part of a coveted neighborhood. The classic façade of this sweet Crocker Highlands Craftsman belies the size and style of its updated interiors. Recent renovations to kitchen, bathrooms, and many systems have transformed this one-owner home from classic to classy. Retaining much of its original charm, enhanced with decorator colors and finishes, this gracious “big small house” now features an open floor plan leading right out to the deck and private garden from the beautiful kitchen. Situated on a rare through-lot (no neighbor behind), this home offers a master bedroom suite, underground utilities, a useful stand-up basement room, and interior garage access. Located in one of the best neighborhoods in Oakland, near the bustling Lakeshore and Grand Avenues, Lake Merritt, the Farmer's Market, etc. Commuting options to SF abound - Carshare location and two Transbay buses within 1 mile.
- Current Status
- Sold
- Sold Price
- $1,307,000
- Over List Price
- 37.7%
- Original Price
- $949,000
- List Price
- $949,000
- On Market Date
- Nov 8, 2019
- Contract Date
- Nov 21, 2019
- Close Date
- Dec 19, 2019
- Property Type
- Detached
- D/N/S
- CROCKER HGHLANDS
- Zip Code
- 94610
- MLS ID
- 40888463
- APN
- 11-892-21
- Year Built
- 1923
- Stories in Building
- Unavailable
- Possession
- COE
- COE
- Dec 19, 2019
- Data Source
- MAXEBRDI
- Origin MLS System
- OAKLAND BERKELEY
Crocker Highlands Elementary School
Public K-5 Elementary
Students: 466 Distance: 0.2mi
Williams Academy
Private 9-12
Students: NA Distance: 0.5mi
Edna Brewer Middle School
Public 6-8 Middle
Students: 808 Distance: 0.5mi
Oakland High School
Public 9-12 Secondary
Students: 1642 Distance: 0.5mi
Wildwood Elementary School
Public K-5 Elementary
Students: 296 Distance: 0.6mi
Glenview Elementary School
Public K-5 Elementary
Students: 465 Distance: 0.8mi
- Bed
- 2
- Bath
- 2
- Parking
- 1
- Attached Garage, Int Access From Garage
- SQ FT
- 1,493
- SQ FT Source
- Public Records
- Lot SQ FT
- 5,300.0
- Lot Acres
- 0.121671 Acres
- Kitchen
- Breakfast Bar, Breakfast Nook, Counter - Stone, Dishwasher, Eat In Kitchen, Garbage Disposal, Gas Range/Cooktop, Island, Range/Oven Free Standing, Refrigerator, Self-Cleaning Oven, Updated Kitchen
- Cooling
- None
- Disclosures
- Other - Call/See Agent
- Exterior Details
- Stucco
- Flooring
- Hardwood Floors, Tile
- Foundation
- Crawl Space, Partial Basement
- Fire Place
- Living Room
- Heating
- Forced Air 1 Zone
- Laundry
- Hookups Only
- Main Level
- 2 Bedrooms, 2 Baths, Master Bedrm Suite - 1, Laundry Facility, Main Entry
- Possession
- COE
- Architectural Style
- Craftsman
- Master Bathroom Includes
- Stall Shower, Tile, Updated Baths
- Non-Master Bathroom Includes
- Shower Over Tub, Tile, Updated Baths
- Construction Status
- Existing
- Additional Equipment
- Garage Door Opener, Tankless Water Heater
- Lot Description
- Up Slope
- Pool
- None
- Roof
- Composition Shingles
- Terms
- Conventional
- Water and Sewer
- Sewer System - Public, Water - Public
- Yard Description
- Back Yard, Deck(s), Fenced, Front Yard, Patio, Sprinklers Front, Terraced Back
- * Fee
- $195
- Name
- LAKESHORE HOA
- Phone
- 510-451-7160
- *Fee includes
- Common Area Maint
MLS and other Information regarding properties for sale as shown in Theo have been obtained from various sources such as sellers, public records, agents and other third parties. This information may relate to the condition of the property, permitted or unpermitted uses, zoning, square footage, lot size/acreage or other matters affecting value or desirability. Unless otherwise indicated in writing, neither brokers, agents nor Theo have verified, or will verify, such information. If any such information is important to buyer in determining whether to buy, the price to pay or intended use of the property, buyer is urged to conduct their own investigation with qualified professionals, satisfy themselves with respect to that information, and to rely solely on the results of that investigation.
School data provided by GreatSchools. School service boundaries are intended to be used as reference only. To verify enrollment eligibility for a property, contact the school directly.
