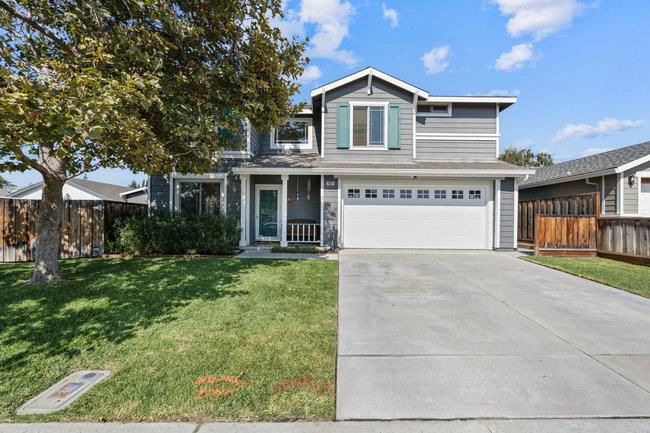
$749,999
1,834
SQ FT
$409
SQ/FT
2421 Valley View Road
@ Airline HWY - 182 - Hollister, Hollister
- 3 Bed
- 3 (2/1) Bath
- 2 Park
- 1,834 sqft
- HOLLISTER
-

Charming 3 Bedroom, 2 Bath Home in a Well-Established Neighborhood Welcome to this move-in ready two-story home offering comfort, style, and functionality. Featuring beautiful laminate flooring, this home includes both a spacious living room and a separate family room with a cozy fireplace perfect for gatherings or quiet evenings in. The inviting backyard is a true highlight, featuring a large deck with an overhead trellis, creating the ideal space to relax or entertain outdoors. Nestled in a well-established neighborhood, this home offers a warm community feel while still being close to local amenities. Dont miss the opportunity to make this wonderful home your own!
- Days on Market
- 4 days
- Current Status
- Active
- Original Price
- $749,999
- List Price
- $749,999
- On Market Date
- Sep 15, 2025
- Property Type
- Single Family Home
- Area
- 182 - Hollister
- Zip Code
- 95023
- MLS ID
- ML82021659
- APN
- 057-530-017-000
- Year Built
- 1997
- Stories in Building
- 2
- Possession
- COE + 3-5 Days
- Data Source
- MLSL
- Origin MLS System
- MLSListings, Inc.
Cerra Vista Elementary School
Public K-5 Elementary
Students: 631 Distance: 0.4mi
Calvary Christian
Private K-12 Combined Elementary And Secondary, Religious, Coed
Students: 37 Distance: 0.6mi
Pinnacles Community School
Public 8-12
Students: 13 Distance: 0.7mi
Ladd Lane Elementary School
Public K-5 Elementary
Students: 659 Distance: 0.8mi
Sunnyslope Elementary School
Public K-5 Elementary
Students: 572 Distance: 1.0mi
Southside Elementary School
Public K-8 Elementary
Students: 213 Distance: 1.4mi
- Bed
- 3
- Bath
- 3 (2/1)
- Double Sinks, Shower over Tub - 1, Showers over Tubs - 2+, Skylight, Tub in Primary Bedroom, Updated Bath
- Parking
- 2
- Attached Garage, On Street
- SQ FT
- 1,834
- SQ FT Source
- Unavailable
- Lot SQ FT
- 6,125.0
- Lot Acres
- 0.140611 Acres
- Kitchen
- Cooktop - Gas, Countertop - Tile, Dishwasher, Garbage Disposal, Microwave, Oven - Gas, Oven - Self Cleaning, Pantry
- Cooling
- Ceiling Fan, Central AC
- Dining Room
- Dining Area in Living Room, Eat in Kitchen
- Disclosures
- Lead Base Disclosure, Natural Hazard Disclosure
- Family Room
- Separate Family Room
- Flooring
- Carpet, Laminate
- Foundation
- Concrete Slab
- Fire Place
- Family Room, Gas Starter, Wood Burning
- Heating
- Central Forced Air
- Laundry
- Electricity Hookup (220V), Gas Hookup, Outside
- Possession
- COE + 3-5 Days
- Fee
- Unavailable
MLS and other Information regarding properties for sale as shown in Theo have been obtained from various sources such as sellers, public records, agents and other third parties. This information may relate to the condition of the property, permitted or unpermitted uses, zoning, square footage, lot size/acreage or other matters affecting value or desirability. Unless otherwise indicated in writing, neither brokers, agents nor Theo have verified, or will verify, such information. If any such information is important to buyer in determining whether to buy, the price to pay or intended use of the property, buyer is urged to conduct their own investigation with qualified professionals, satisfy themselves with respect to that information, and to rely solely on the results of that investigation.
School data provided by GreatSchools. School service boundaries are intended to be used as reference only. To verify enrollment eligibility for a property, contact the school directly.



































































