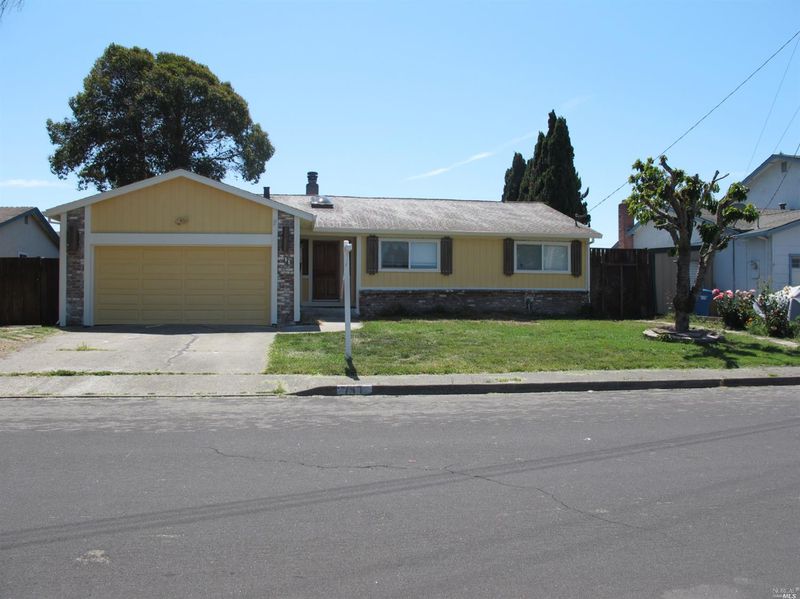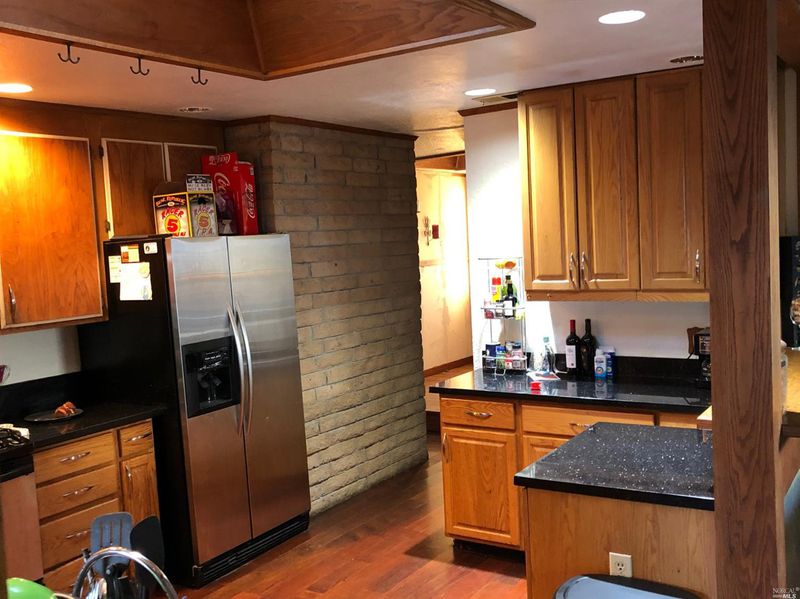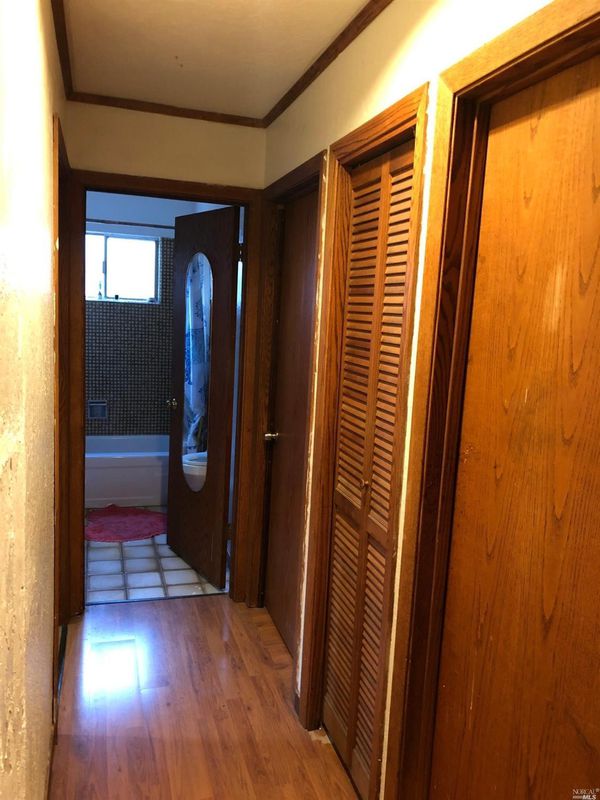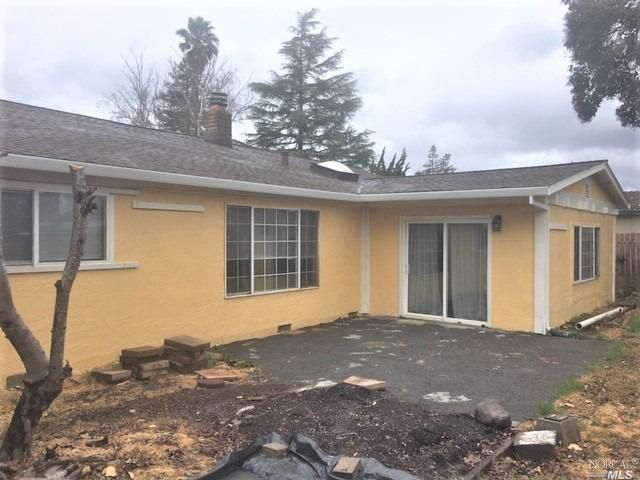 Sold 1.5% Under Asking
Sold 1.5% Under Asking
$520,000
1,674
SQ FT
$311
SQ/FT
711 Brett Avenue
@ Beverly Drive - Cotati/Rohnert Park, Rohnert Park
- 3 Bed
- 2 Bath
- 0 Park
- 1,674 sqft
- Rohnert Park
-

Opportunity knocks! This single level 3 bed/2 bath, 1,674 sq. ft. Rohnert Park home is ready to be shown and has a ton of potential. Owner has just installed a brand new roof and skylights. Included are a wood burning fireplace, dual pane windows, hardwood flooring, separate large family and living room & extended living area added. Kitchen has attractive granite counter tops. The front and large backyard just need your finishing touches. Within walking distance to Oliver's Market, local shopping and restaurants, and The Smart Train!
- Days on Market
- 84 days
- Current Status
- Sold
- Sold Price
- $520,000
- Under List Price
- 1.5%
- Original Price
- $529,000
- List Price
- $528,000
- On Market Date
- Mar 26, 2020
- Contingent Date
- May 23, 2020
- Contract Date
- Jun 18, 2020
- Close Date
- Jul 1, 2020
- Property Type
- Single Family Residence
- Area
- Cotati/Rohnert Park
- Zip Code
- 94928
- MLS ID
- 22006832
- APN
- 143-274-007-000
- Year Built
- 1970
- Stories in Building
- Unavailable
- Possession
- Close Escrow, Other
- COE
- Jul 1, 2020
- Data Source
- BAREIS
- Origin MLS System
Waldo Rohnert Intermediate School
Public 3-5 Elementary
Students: 239 Distance: 0.2mi
Bridge Haven School
Private K-5
Students: 19 Distance: 0.3mi
Technology Middle
Public 6-8
Students: 396 Distance: 0.4mi
Richard Crane Elementary
Public K-5
Students: 190 Distance: 0.5mi
New Directions Adolescent Services
Private 7-12 Special Education, Secondary, Coed
Students: 25 Distance: 0.5mi
University Elementary At La Fiesta
Public K-5
Students: 210 Distance: 0.6mi
- Bed
- 3
- Bath
- 2
- Parking
- 0
- 2 Car, Garage, Attached, Auto Door, Interior Access
- SQ FT
- 1,674
- SQ FT Source
- Realist Public Rec
- Lot SQ FT
- 6,299.0
- Lot Acres
- 0.14 Acres
- Kitchen
- 220 V Wiring, Cntr Stone Slab, Dishwasher Incl., Gas Range Incl.
- Cooling
- Central Heat, Fireplace(s), Wood Burning
- Dining Room
- Dining Area
- Disclosures
- nformation has not been verified, is not guaranteed, and is subject to change. Copyright © 2020 Bay Area Real Estate Information Services
- Exterior Details
- Wood Siding
- Family Room
- Fireplace(s)
- Living Room
- Open Beam
- Flooring
- Hardwood, Laminate, Simulated Wood
- Fire Place
- 1 Fireplace
- Heating
- Central Heat, Fireplace(s), Wood Burning
- Laundry
- 220 V, Electric, Gas, Hookups only, In Garage
- Main Level
- Bedroom(s), Dining Room, Family Room, Garage, Living Room, Kitchen
- Possession
- Close Escrow, Other
- Architectural Style
- Traditional
- Fee
- $0
MLS and other Information regarding properties for sale as shown in Theo have been obtained from various sources such as sellers, public records, agents and other third parties. This information may relate to the condition of the property, permitted or unpermitted uses, zoning, square footage, lot size/acreage or other matters affecting value or desirability. Unless otherwise indicated in writing, neither brokers, agents nor Theo have verified, or will verify, such information. If any such information is important to buyer in determining whether to buy, the price to pay or intended use of the property, buyer is urged to conduct their own investigation with qualified professionals, satisfy themselves with respect to that information, and to rely solely on the results of that investigation.
School data provided by GreatSchools. School service boundaries are intended to be used as reference only. To verify enrollment eligibility for a property, contact the school directly.






















