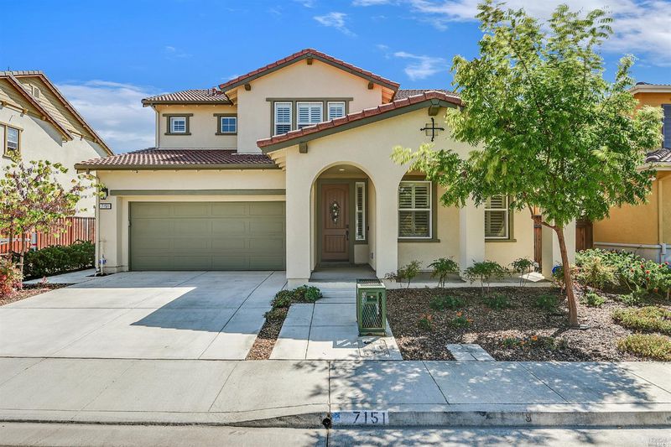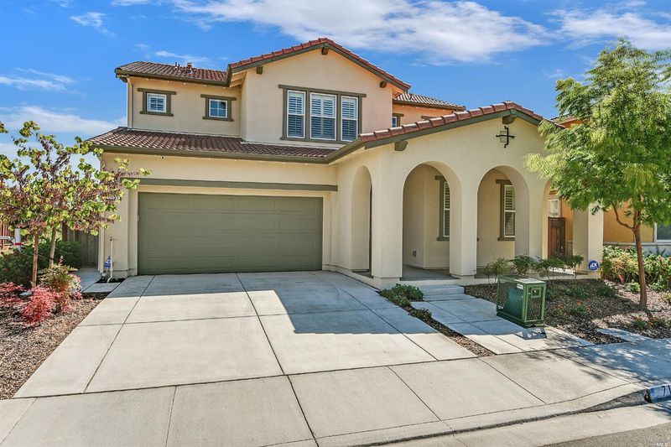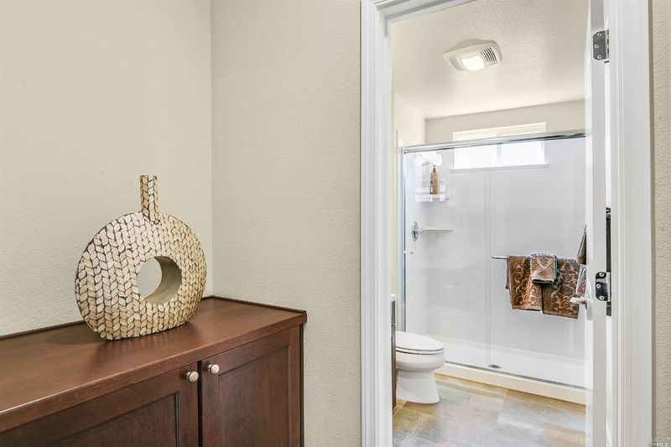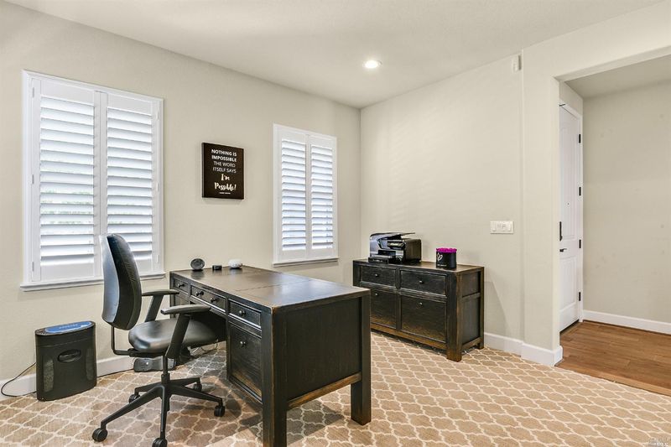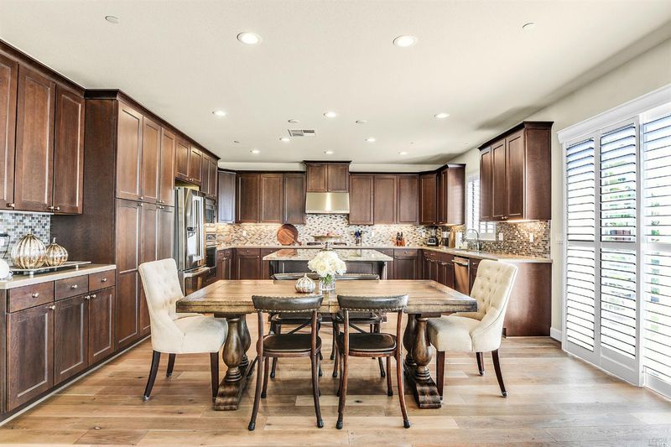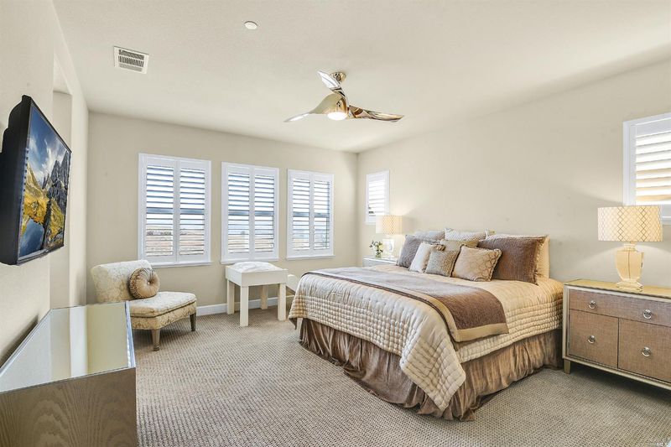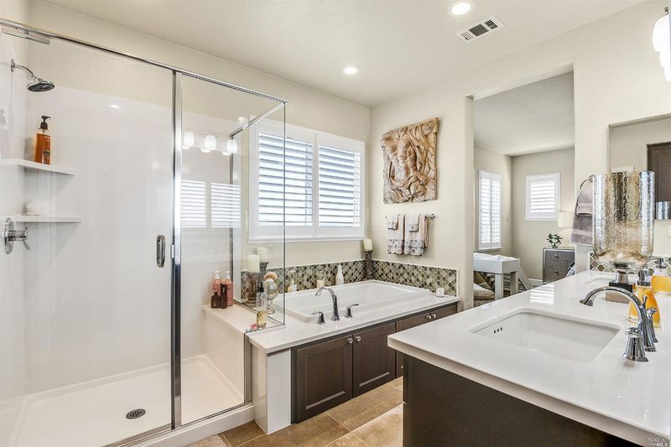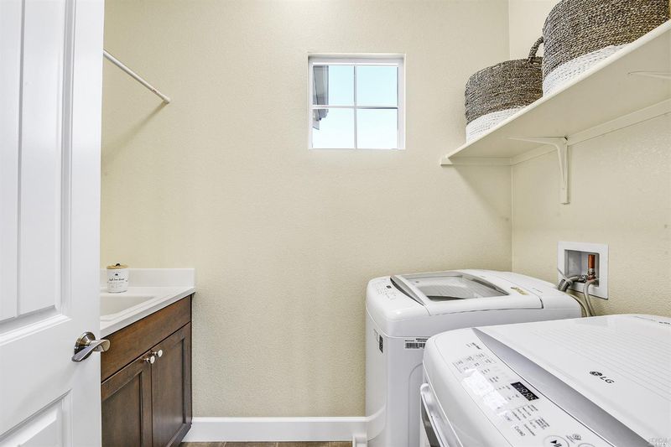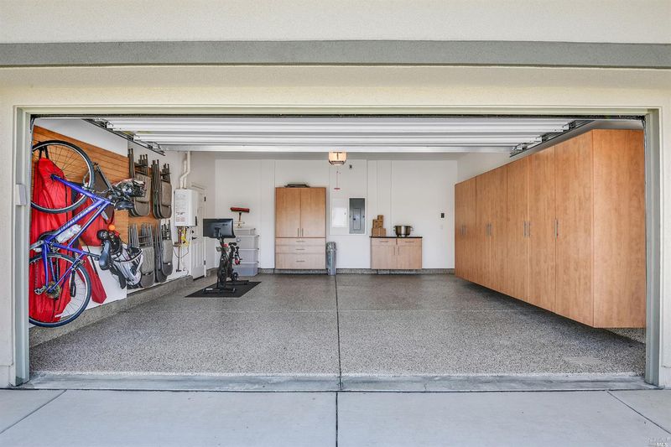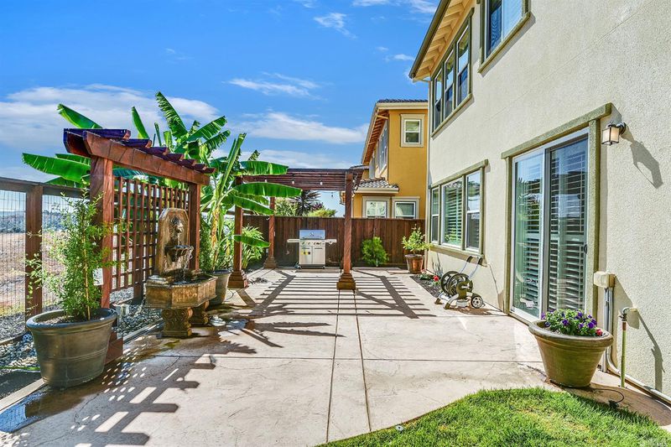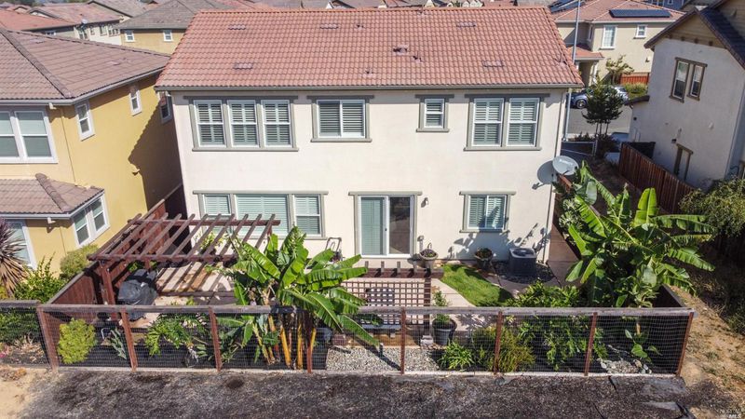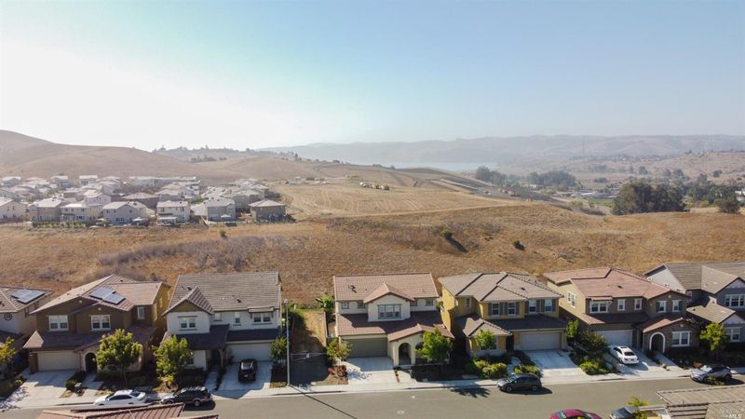 Sold 2.0% Over Asking
Sold 2.0% Over Asking
$805,000
2,322
SQ FT
$347
SQ/FT
7151 Stonebrooke
@ Golden Springs - Vallejo 1, Vallejo
- 4 Bed
- 3 Bath
- 4 Park
- 2,322 sqft
- Vallejo
-

Stunning, five years new home with extensive upgrades throughout! Settled on the Benicia/Vallejo border, such an amazing location! With no neighbors to the left and rear, this premium lot is rarely available! The tropical backyard oasis with its pergola and water fountain shows beautifully against the blank canvas of the rolling hills behind you. The gorgeous chef's kitchen features a large granite island, quartz countertops, a five-burner gas cooktop with double ovens, plus a convection microwave, ideal for entertaining! The master suite has a spa-like bath, soaking tub & large separate shower. The walk-in closet has contemporary custom built-in organizers. The fourth bedroom downstairs is currently being used as an office but can easily be converted back. The garage has upgraded custom cabinets and has professional epoxy flooring for that stunning look. Wood shutters throughout, hardwood floors downstairs, and upgraded Berber carpet upstairs with upgraded pad & tankless hot water!
- Days on Market
- 12 days
- Current Status
- Sold
- Sold Price
- $805,000
- Over List Price
- 2.0%
- Original Price
- $789,000
- List Price
- $789,000
- On Market Date
- Sep 15, 2021
- Contract Date
- Sep 27, 2021
- Close Date
- Oct 12, 2021
- Property Type
- Single Family Residence
- Area
- Vallejo 1
- Zip Code
- 94591
- MLS ID
- 321088353
- APN
- 0082-471-290
- Year Built
- 2016
- Stories in Building
- Unavailable
- Possession
- Close Of Escrow, Negotiable
- COE
- Oct 12, 2021
- Data Source
- BAREIS
- Origin MLS System
The Beal Academy
Private 8-12 Coed
Students: NA Distance: 0.2mi
St. Patrick-St. Vincent High School
Private 9-12 Secondary, Religious, Coed
Students: 509 Distance: 0.7mi
Annie Pennycook Elementary School
Public K-5 Elementary
Students: 600 Distance: 1.1mi
St. Catherine Of Siena School
Private K-8 Elementary, Religious, Coed
Students: 285 Distance: 1.2mi
Glen Cove Elementary School
Public K-5 Elementary
Students: 415 Distance: 1.2mi
Hogan Middle School
Public 6-8 Middle
Students: 847 Distance: 1.4mi
- Bed
- 4
- Bath
- 3
- Double Sinks, Marble, Quartz, Shower Stall(s), Stone, Tub, Walk-In Closet
- Parking
- 4
- Attached, Interior Access, Side-by-Side
- SQ FT
- 2,322
- SQ FT Source
- Assessor Auto-Fill
- Lot SQ FT
- 3,999.0
- Lot Acres
- 0.0918 Acres
- Kitchen
- Granite Counter, Island, Quartz Counter, Slab Counter
- Cooling
- Ceiling Fan(s), Central, MultiZone, Whole House Fan
- Dining Room
- Dining/Living Combo
- Family Room
- Great Room, View
- Flooring
- Marble, Wood
- Heating
- Central, MultiZone
- Laundry
- Cabinets, Hookups Only, Inside Room, Sink
- Upper Level
- Bedroom(s), Full Bath(s), Master Bedroom
- Main Level
- Dining Room, Family Room, Full Bath(s), Garage, Kitchen, Living Room, Street Entrance
- Views
- Garden/Greenbelt, Hills, Mountains, Panoramic, Water
- Possession
- Close Of Escrow, Negotiable
- * Fee
- $99
- Name
- Waterstone Homeowners Associations
- Phone
- (707) 647-3409
- *Fee includes
- Maintenance Grounds
MLS and other Information regarding properties for sale as shown in Theo have been obtained from various sources such as sellers, public records, agents and other third parties. This information may relate to the condition of the property, permitted or unpermitted uses, zoning, square footage, lot size/acreage or other matters affecting value or desirability. Unless otherwise indicated in writing, neither brokers, agents nor Theo have verified, or will verify, such information. If any such information is important to buyer in determining whether to buy, the price to pay or intended use of the property, buyer is urged to conduct their own investigation with qualified professionals, satisfy themselves with respect to that information, and to rely solely on the results of that investigation.
School data provided by GreatSchools. School service boundaries are intended to be used as reference only. To verify enrollment eligibility for a property, contact the school directly.
