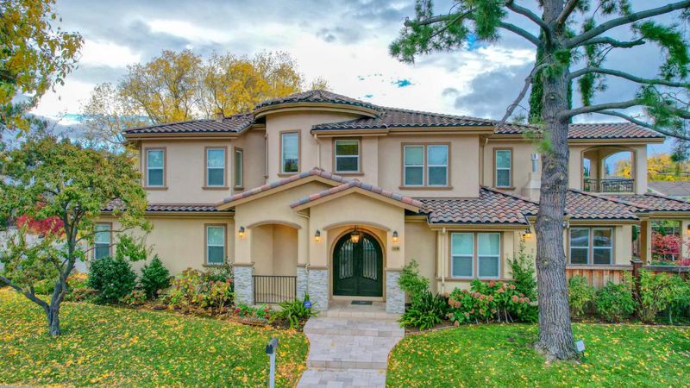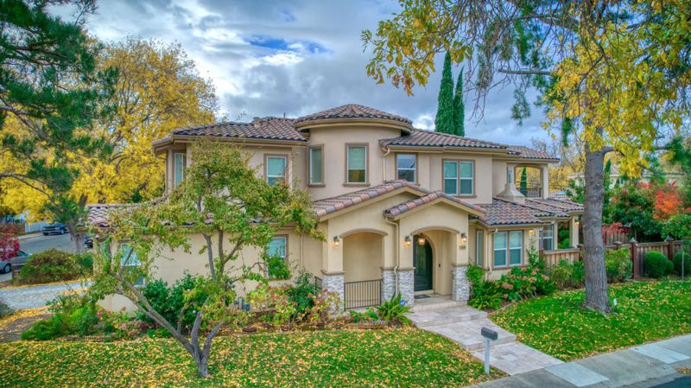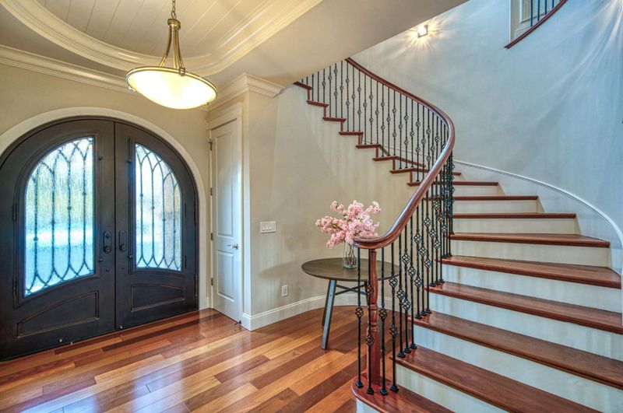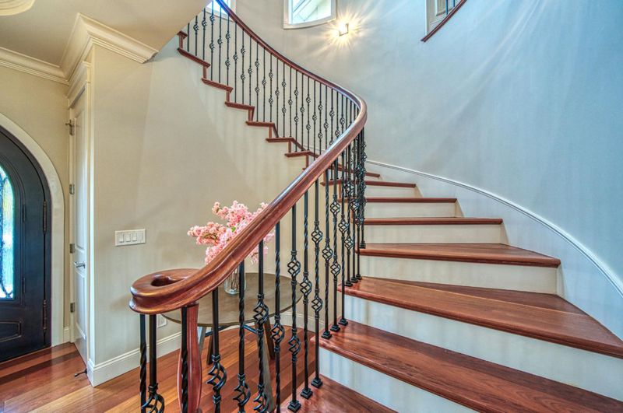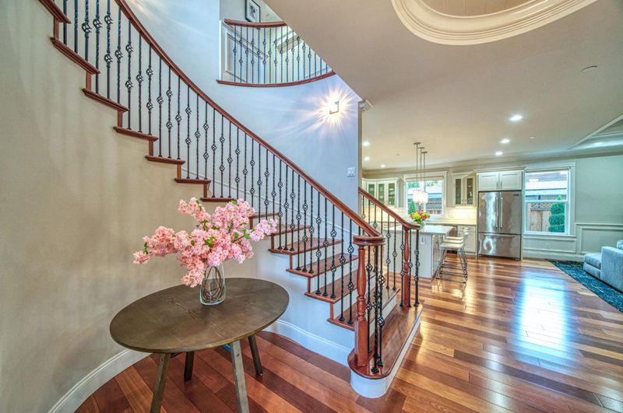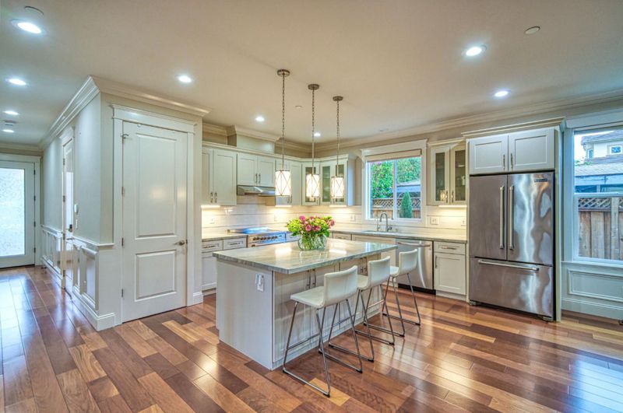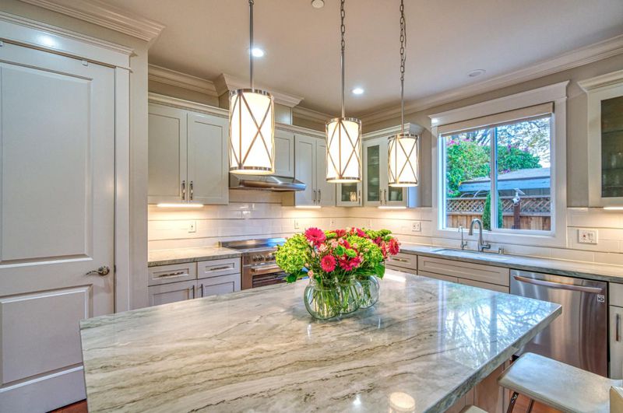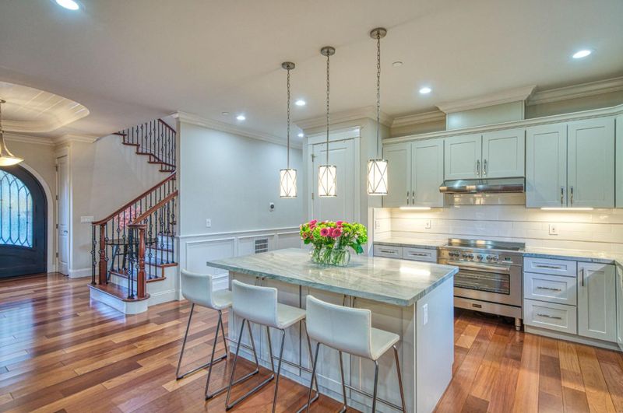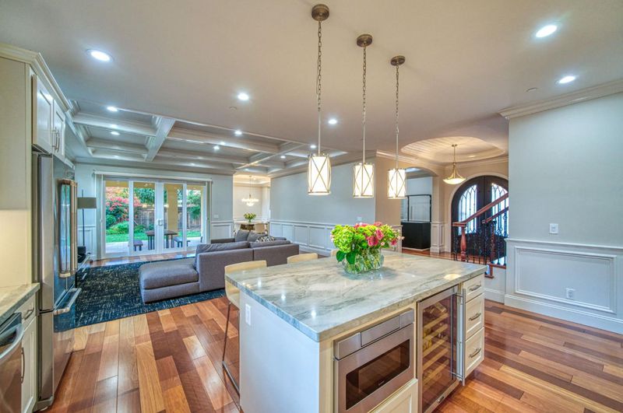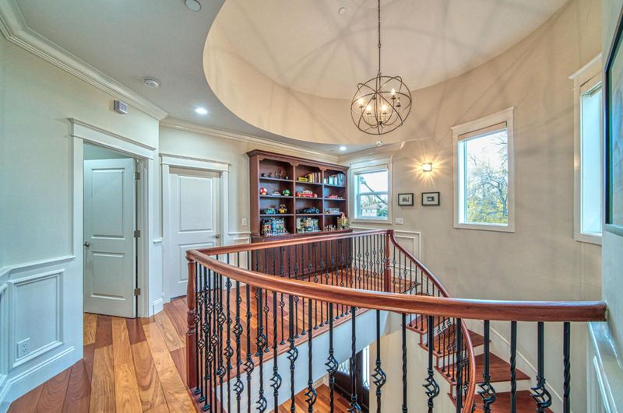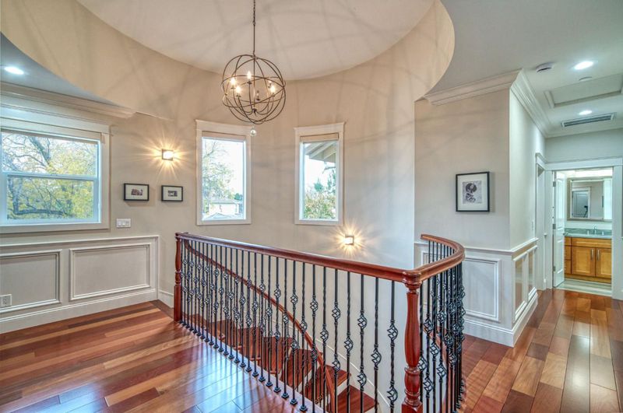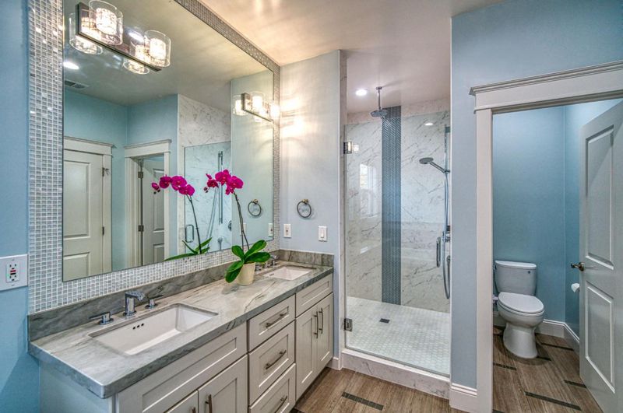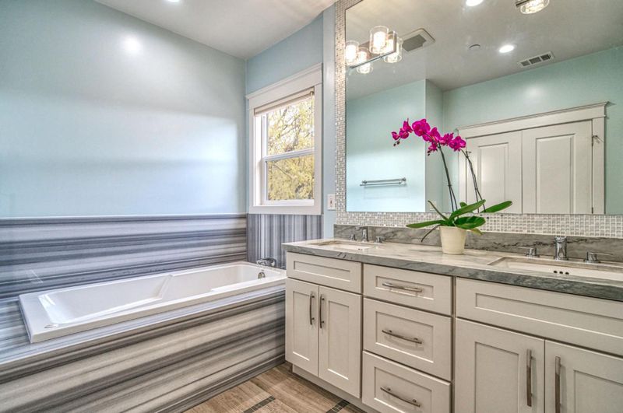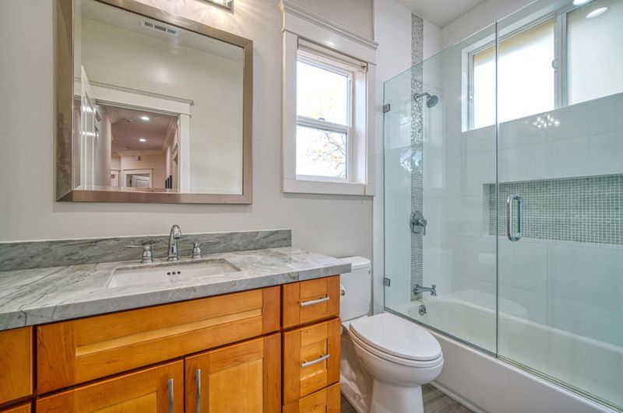
$4,200,000
2,972
SQ FT
$1,413
SQ/FT
18600 Barnhart Avenue
@ Sterling Blvd. - 18 - Cupertino, Cupertino
- 5 Bed
- 5 (4/1) Bath
- 2 Park
- 2,972 sqft
- Cupertino
-

Located in the heart of Cupertino, this architectural masterpiece redefines modern luxury with a seamless blend of elegance and functionality. The interiors feature exquisite craftsmanship, including a dramatic curved staircase, cherry hardwood floors, intricate crown moldings, and soaring ceilings that fill the home with natural light. The living rooms box beam ceiling and bay window create a serene ambiance, while the dining room ccombinesstyle and practicality. The chefs kitchen boasts white shaker cabinetry, Sea Pearl quartzite countertops, a spacious island, and high-end stainless steel appliances. The master suite is a private retreat with a covered balcony, a custom walk-in closet, and a spa-like bathroom featuring a rain shower, jacuzzi tub, and quartzite finishes. Advanced systems include dual-zone climate control, a tankless water heater, and a 400-amp electrical panel. Outside, a stone-front porch, cast iron entry door, covered patio, and landscaped lawn enhance the homes allure. Ideally located near top Cupertino schools, this property is also moments from the future Apple campus, downtown Cupertino, and premium shopping and dining.This home combines timeless design, modern convenience, and a prime location, offering unparalleled luxury for its next owner.
- Days on Market
- 2 days
- Current Status
- Active
- Original Price
- $4,200,000
- List Price
- $4,200,000
- On Market Date
- Dec 2, 2024
- Property Type
- Single Family Home
- Area
- 18 - Cupertino
- Zip Code
- 95014
- MLS ID
- ML81987650
- APN
- 375-23-014
- Year Built
- 2016
- Stories in Building
- 2
- Possession
- Unavailable
- Data Source
- MLSL
- Origin MLS System
- MLSListings, Inc.
Queen Of Apostles School
Private K-8 Elementary, Religious, Nonprofit
Students: 283 Distance: 0.3mi
Archbishop Mitty High School
Private 9-12 Secondary, Religious, Coed
Students: 1710 Distance: 0.3mi
Manuel De Vargas Elementary School
Public K-5 Elementary, Coed
Students: 519 Distance: 0.5mi
D. J. Sedgwick Elementary School
Public PK-5 Elementary
Students: 617 Distance: 0.6mi
Challenger - Strawberry Park
Private PK-8 Elementary, Coed
Students: 504 Distance: 0.7mi
Cupertino High School
Public 9-12 Secondary
Students: 2305 Distance: 0.8mi
- Bed
- 5
- Bath
- 5 (4/1)
- Double Sinks, Granite, Marble, Stall Shower, Shower and Tub, Tile, Tub, Updated Bath
- Parking
- 2
- Attached Garage
- SQ FT
- 2,972
- SQ FT Source
- Unavailable
- Lot SQ FT
- 7,500.0
- Lot Acres
- 0.172176 Acres
- Kitchen
- Countertop - Ceramic, Countertop - Marble, Dual Fuel, Dishwasher, Garbage Disposal, Island, Microwave, Pantry, Exhaust Fan, Oven Range - Gas, Wine Refrigerator
- Cooling
- Central AC
- Dining Room
- Breakfast Bar, Formal Dining Room
- Disclosures
- NHDS Report
- Family Room
- Kitchen / Family Room Combo
- Flooring
- Tile, Hardwood
- Foundation
- Concrete Perimeter and Slab
- Fire Place
- Gas Burning
- Heating
- Central Forced Air, Fireplace
- Laundry
- Washer / Dryer
- Views
- Park
- Fee
- Unavailable
MLS and other Information regarding properties for sale as shown in Theo have been obtained from various sources such as sellers, public records, agents and other third parties. This information may relate to the condition of the property, permitted or unpermitted uses, zoning, square footage, lot size/acreage or other matters affecting value or desirability. Unless otherwise indicated in writing, neither brokers, agents nor Theo have verified, or will verify, such information. If any such information is important to buyer in determining whether to buy, the price to pay or intended use of the property, buyer is urged to conduct their own investigation with qualified professionals, satisfy themselves with respect to that information, and to rely solely on the results of that investigation.
School data provided by GreatSchools. School service boundaries are intended to be used as reference only. To verify enrollment eligibility for a property, contact the school directly.
