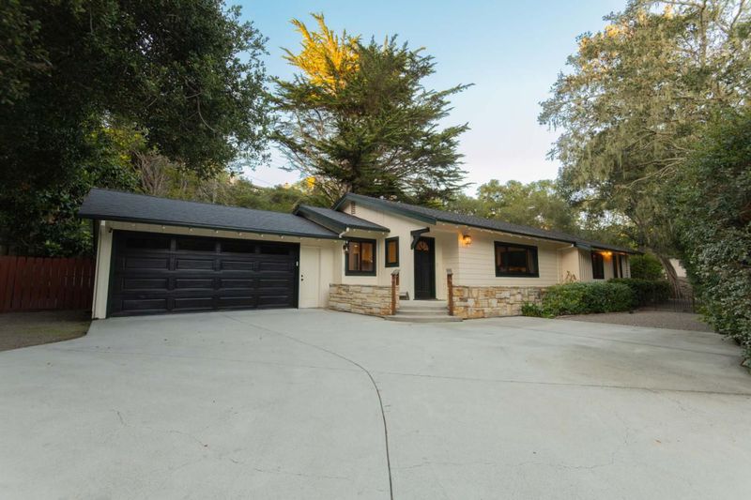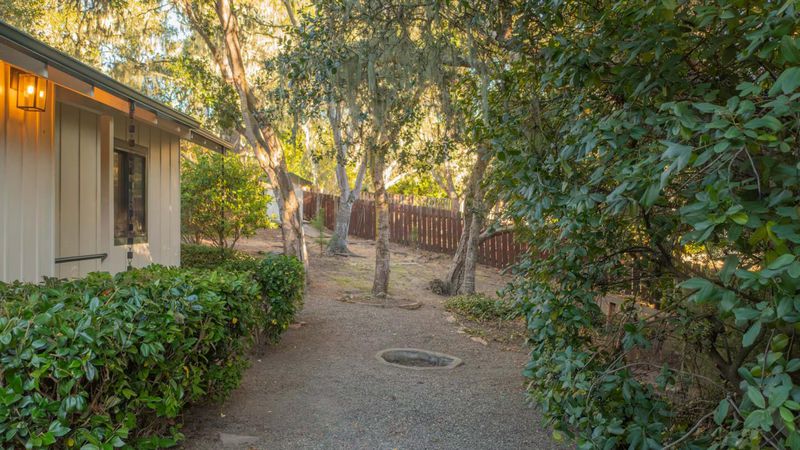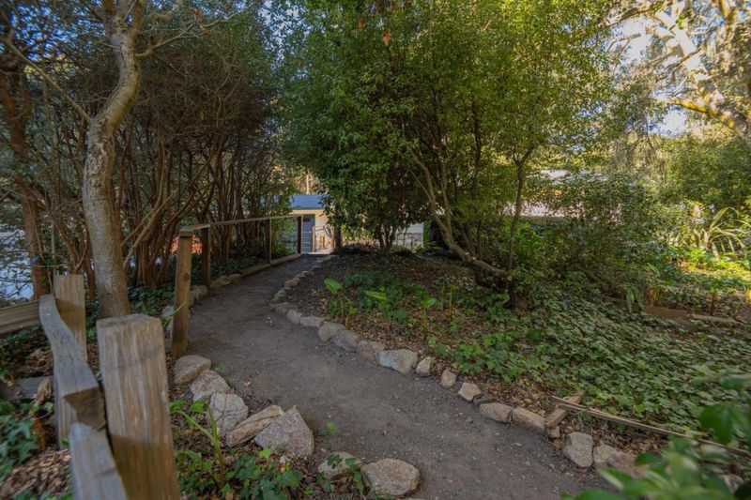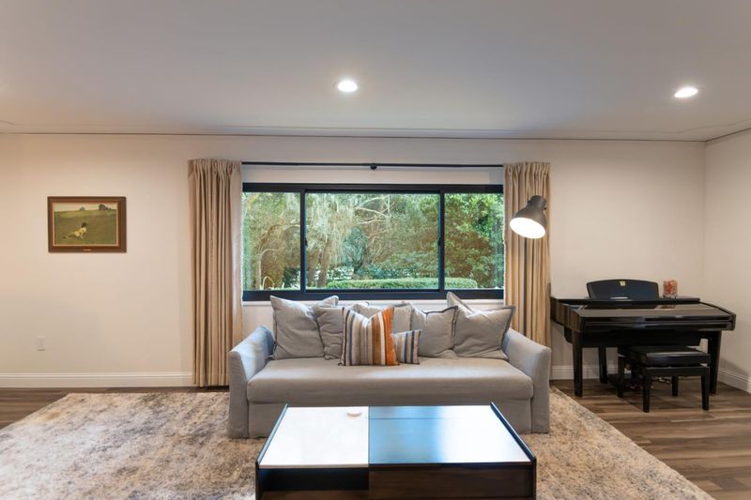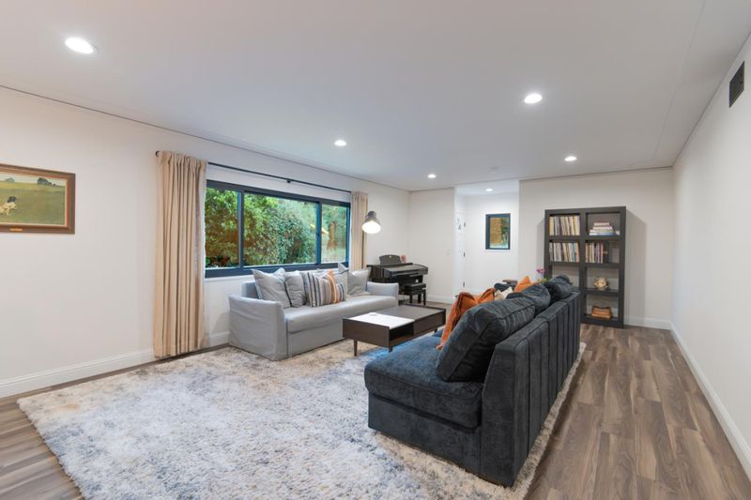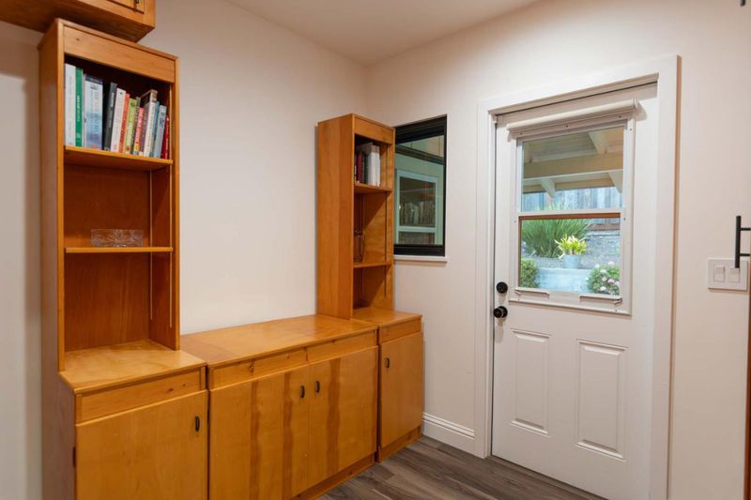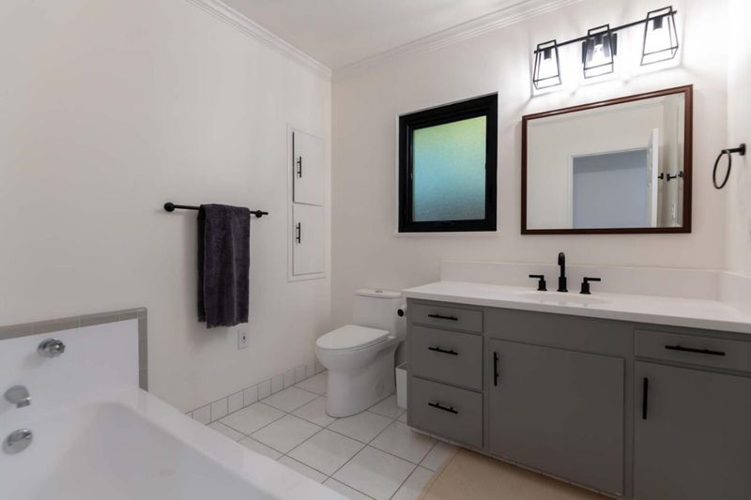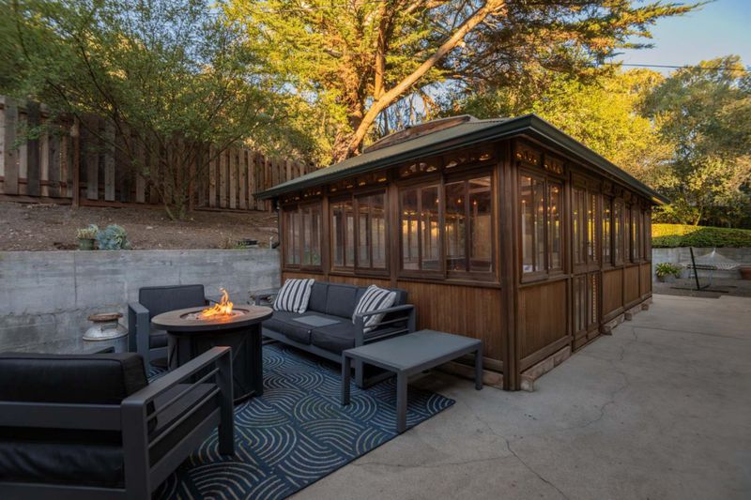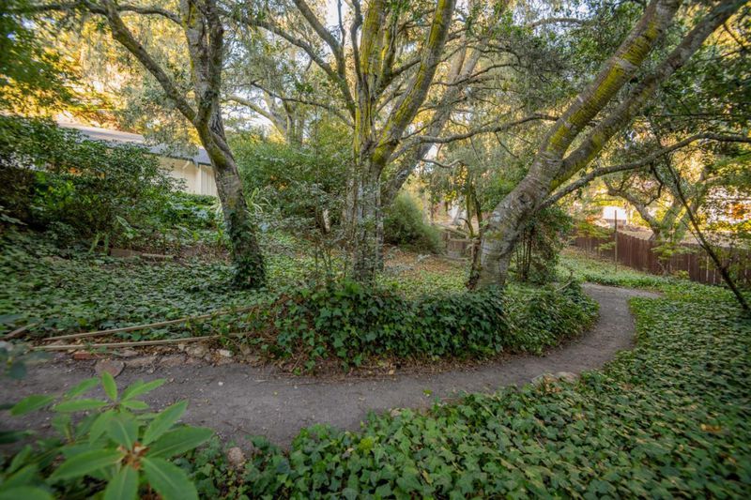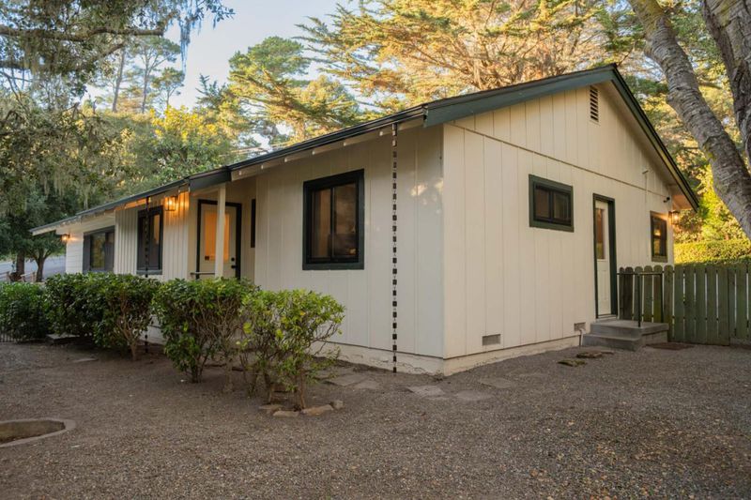
$1,995,000
1,720
SQ FT
$1,160
SQ/FT
25315 Flanders Drive
@ Carmel Hills Drive - 148 - Carmel Hills, Carmel
- 3 Bed
- 4 (2/2) Bath
- 2 Park
- 1,720 sqft
- CARMEL
-

-
Sat Nov 22, 11:00 am - 1:00 pm
Enjoy an ultra convenient location combined with privacy and comfort from this 3-bedroom, 2-full/2-half bath traditional style Carmel Hills home. Sited on a tree-lined lot, 25315 Flanders Drive is surrounded by your own whimsical 1/3-acre forest. Upon entry, the floor plan opens to a sizable living space with views of green from your garden window. The living space comfortably allows for 2 couches with plenty room to spare and is ideal for family time and hosting loved ones. Nearby, a dedicated dining space opens to a mud room with ample pantry storage and a well-equipped kitchen with new appliances and two oven units. With 3 bedrooms total, each guest bedroom has its own en-suite powder room plus the guest beds share a full hall bath with a tub and shower. Down the hall from the guest bedrooms, the primary bedroom includes a large layout with a walk-in closet and full en-suite bathroom. All bedrooms have exterior access - one of which opens to a lovely hardscape backyard with a hot tub enclosed in a hut, space for barbecuing/outdoor dining/lounging, and privacy fencing. This home has been thoughtfully updated since last on the market and is beautifully refreshed for her next chapter!
- Days on Market
- 0 days
- Current Status
- Active
- Original Price
- $1,995,000
- List Price
- $1,995,000
- On Market Date
- Nov 17, 2025
- Property Type
- Single Family Home
- Area
- 148 - Carmel Hills
- Zip Code
- 93923
- MLS ID
- ML82027768
- APN
- 015-111-029-000
- Year Built
- 1960
- Stories in Building
- 1
- Possession
- COE
- Data Source
- MLSL
- Origin MLS System
- MLSListings, Inc.
Carmel High School
Public 9-12 Secondary
Students: 845 Distance: 0.1mi
Stevenson School Carmel Campus
Private K-8 Elementary, Coed
Students: 249 Distance: 1.0mi
Carmel Middle School
Public 6-8 Middle
Students: 625 Distance: 1.1mi
Junipero Serra School
Private PK-8 Elementary, Religious, Coed
Students: 190 Distance: 1.1mi
Carmel River Elementary School
Public K-5 Elementary
Students: 451 Distance: 1.3mi
Monte Vista
Public K-5
Students: 365 Distance: 2.3mi
- Bed
- 3
- Bath
- 4 (2/2)
- Bidet, Dual Flush Toilet, Full on Ground Floor, Half on Ground Floor, Shower and Tub, Tub
- Parking
- 2
- Off-Street Parking, Parking Area
- SQ FT
- 1,720
- SQ FT Source
- Unavailable
- Lot SQ FT
- 13,939.0
- Lot Acres
- 0.319995 Acres
- Pool Info
- Spa / Hot Tub
- Kitchen
- Cooktop - Gas, Countertop - Tile, Dishwasher, Garbage Disposal, Hood Over Range, Oven - Electric, Oven Range - Gas
- Cooling
- None
- Dining Room
- Dining Area
- Disclosures
- Natural Hazard Disclosure
- Family Room
- No Family Room
- Flooring
- Other
- Foundation
- Concrete Perimeter
- Heating
- Central Forced Air
- Laundry
- Dryer, Electricity Hookup (220V), Gas Hookup, In Garage, Washer
- Views
- Forest / Woods, Garden / Greenbelt
- Possession
- COE
- Architectural Style
- Traditional
- Fee
- Unavailable
MLS and other Information regarding properties for sale as shown in Theo have been obtained from various sources such as sellers, public records, agents and other third parties. This information may relate to the condition of the property, permitted or unpermitted uses, zoning, square footage, lot size/acreage or other matters affecting value or desirability. Unless otherwise indicated in writing, neither brokers, agents nor Theo have verified, or will verify, such information. If any such information is important to buyer in determining whether to buy, the price to pay or intended use of the property, buyer is urged to conduct their own investigation with qualified professionals, satisfy themselves with respect to that information, and to rely solely on the results of that investigation.
School data provided by GreatSchools. School service boundaries are intended to be used as reference only. To verify enrollment eligibility for a property, contact the school directly.
