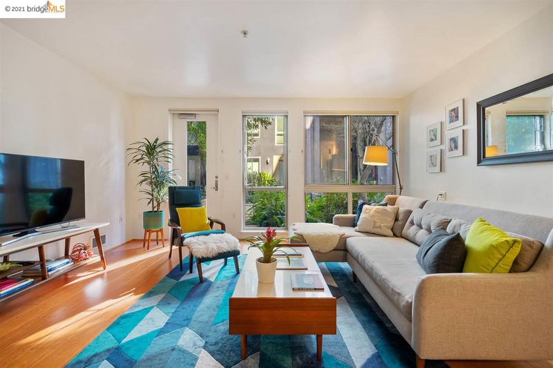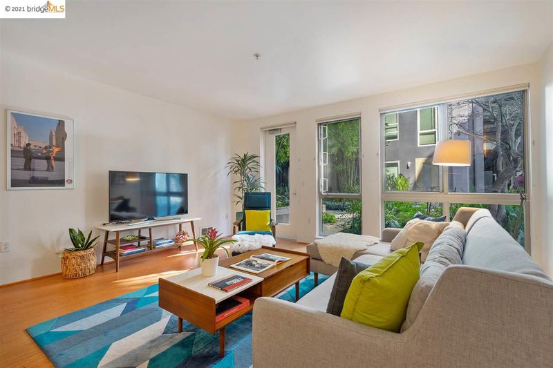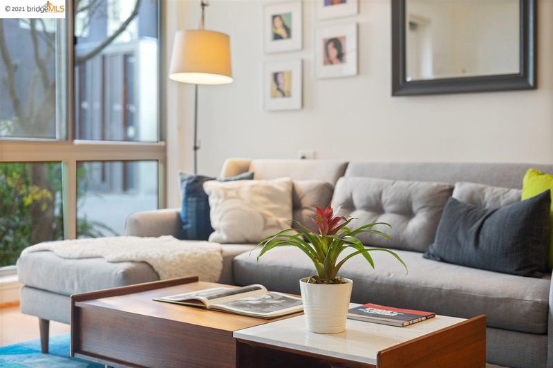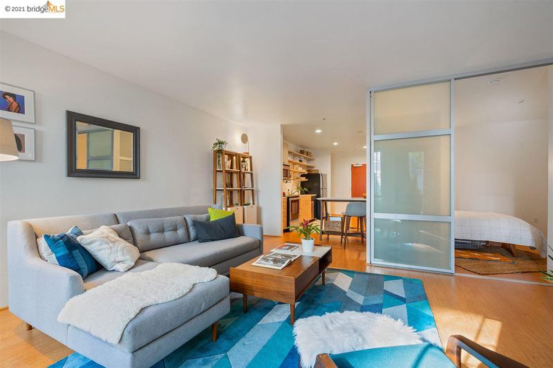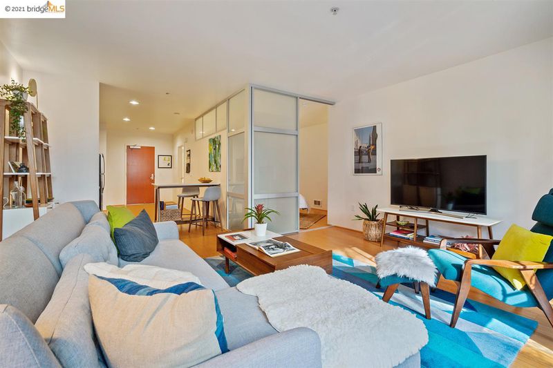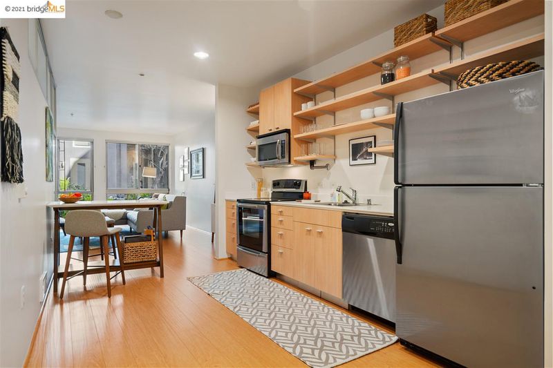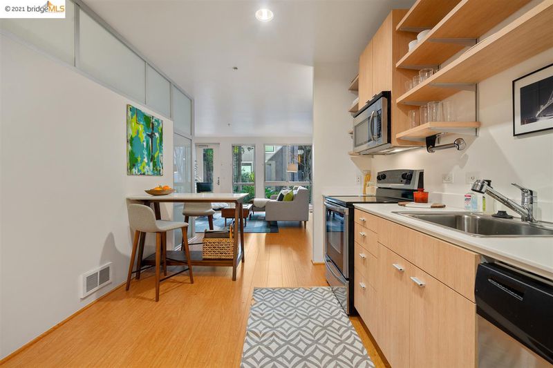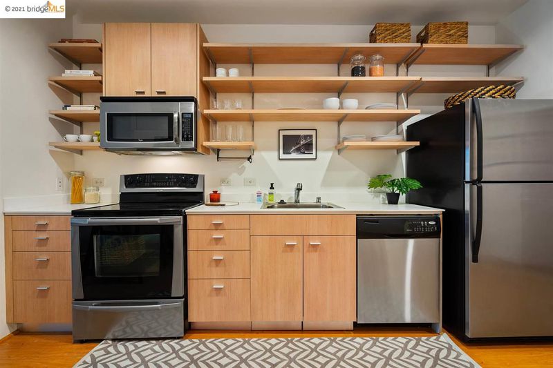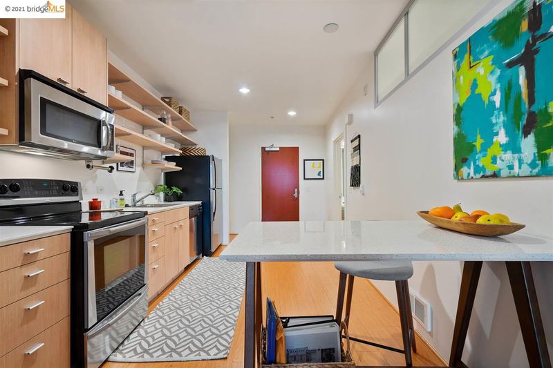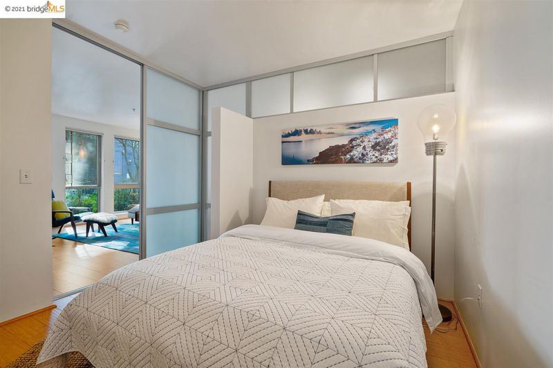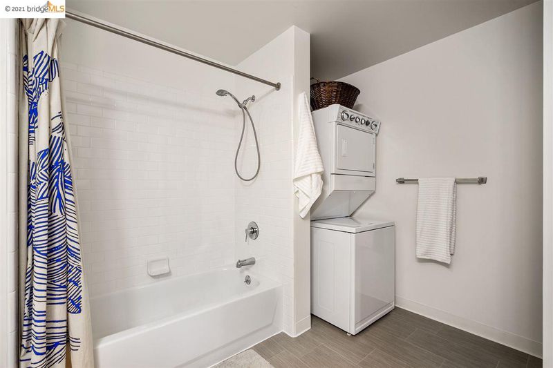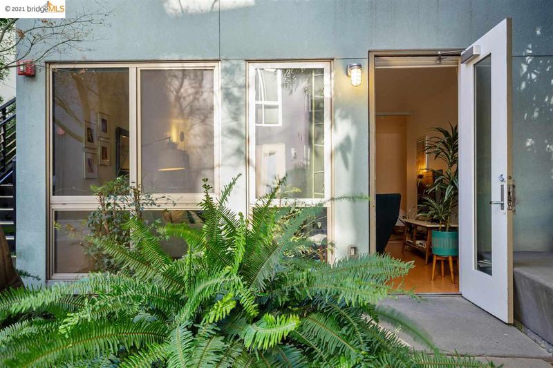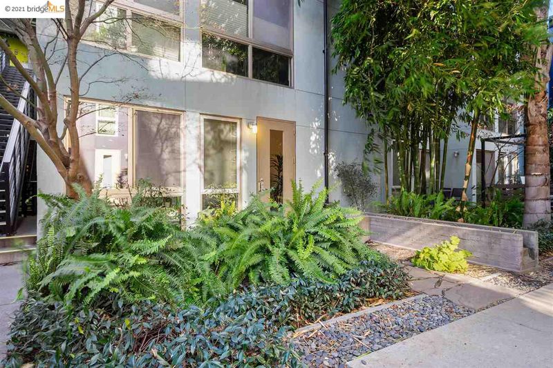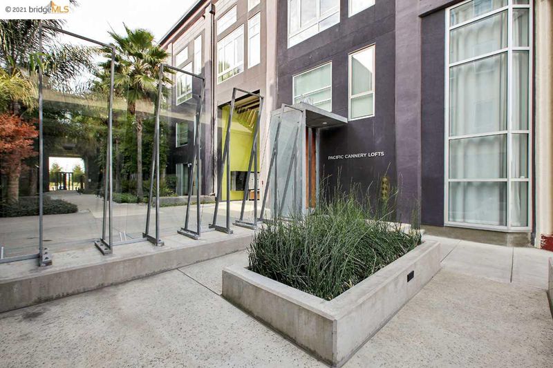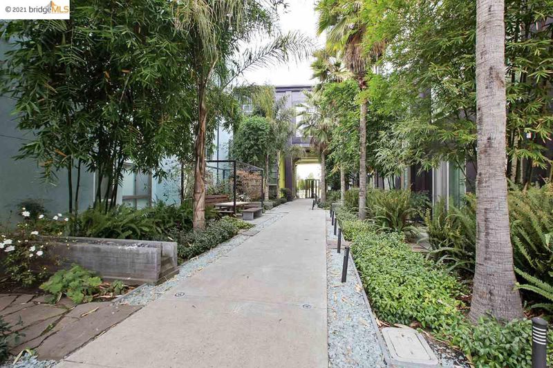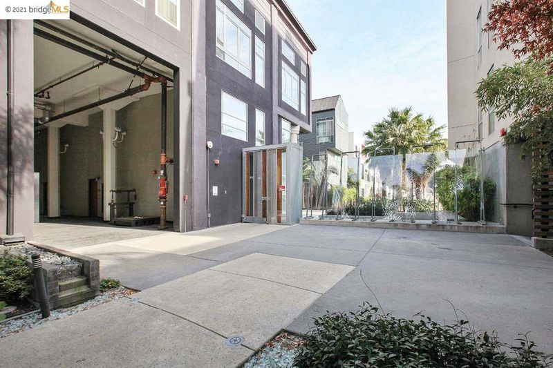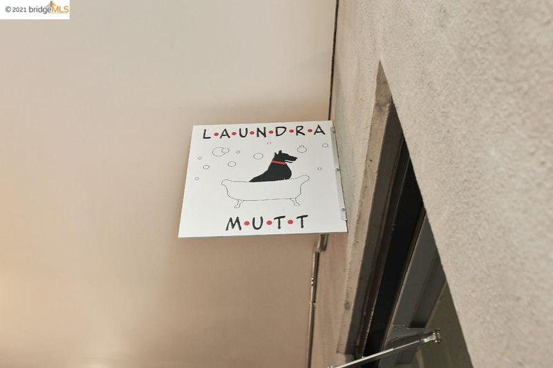 Sold 1.1% Over Asking
Sold 1.1% Over Asking
$455,000
753
SQ FT
$604
SQ/FT
1201 Pine St, #160
@ 12th St - WEST OAKLAND, Oakland
- 1 Bed
- 1 Bath
- 1 Park
- 753 sqft
- OAKLAND
-

Stylish, modern condo at Pacific Cannery Lofts, a David Baker + Partners designed development in the heart of West Oakland. This ground floor unit offers open concept living with high ceilings, large windows, new flooring throughout and in-unit laundry. Easy access and outdoor space makes this home great for life during a pandemic and beyond. The development offers many unique amenities, including a bike room, dog washing station and an electric car charger at the unit’s parking space. There are common outdoor areas perfect for hosting gatherings, exterior walking routes and a lounge. Great location close to West Oakland BART, downtown Oakland, and easy freeway access. Ghost Town Brewing, Orbit Coffee, Horn Barbecue, Soba Ichi and Pacific Pipe Climbing are but a few of the notable neighborhood favorites to explore.
- Current Status
- Sold
- Sold Price
- $455,000
- Over List Price
- 1.1%
- Original Price
- $465,000
- List Price
- $450,000
- On Market Date
- Jan 23, 2021
- Contract Date
- Mar 15, 2021
- Close Date
- Apr 15, 2021
- Property Type
- Condo
- D/N/S
- WEST OAKLAND
- Zip Code
- 94607
- MLS ID
- 40935325
- APN
- 6-57-107
- Year Built
- 2010
- Stories in Building
- Unavailable
- Possession
- COE
- COE
- Apr 15, 2021
- Data Source
- MAXEBRDI
- Origin MLS System
- OAKLAND BERKELEY
Preparatory Literary Academy Of Cultural Excellence
Public K-5 Elementary
Students: 151 Distance: 0.3mi
Pentecostal Way Of Truth School Academy
Private K-12 Combined Elementary And Secondary, Coed
Students: 8 Distance: 0.5mi
Home And Hospital Program
Public K-12
Students: 13 Distance: 0.7mi
Ralph J. Bunche High School
Public 9-12 Continuation
Students: 124 Distance: 0.7mi
Lotus Blossom Academy
Private K-5
Students: NA Distance: 0.9mi
West Oakland Middle School
Public 6-8 Middle
Students: 199 Distance: 1.0mi
- Bed
- 1
- Bath
- 1
- Parking
- 1
- Attached Garage, Spaces - Assigned, Space Per Unit - 1, EV Charger
- SQ FT
- 753
- SQ FT Source
- Public Records
- Pool Info
- None
- Kitchen
- Counter - Solid Surface, Dishwasher, Microwave, Range/Oven Free Standing
- Cooling
- None
- Disclosures
- Nat Hazard Disclosure, HOA Rental Restrictions
- Exterior Details
- Stucco, Concrete
- Flooring
- Laminate, Vinyl
- Foundation
- Other
- Fire Place
- None
- Heating
- Electric
- Laundry
- Dryer, Washer, In Unit
- Main Level
- 1 Bedroom, 1 Bath, No Steps to Entry, Main Entry
- Possession
- COE
- Architectural Style
- Contemporary
- Non-Master Bathroom Includes
- Shower Over Tub
- Construction Status
- Existing
- Additional Equipment
- Fire Sprinklers, Washer, Window Coverings, Carbon Mon Detector, Secured Access, Smoke Detector
- Lot Description
- Other
- Pets
- Allowed - Yes
- Pool
- None
- Roof
- Unknown
- Solar
- None
- Terms
- Cash, Conventional
- Unit Features
- Corner Unit, End Unit, Ground Floor Location
- Water and Sewer
- Sewer System - Public, Water - Public
- Yard Description
- Patio
- * Fee
- $291
- Name
- BRIDGEPORT MGMT
- Phone
- 925-824-2888
- *Fee includes
- Common Area Maint, Exterior Maintenance, Hazard Insurance, Management Fee, Reserves, Security/Gate Fee, Trash Removal, Water/Sewer, and Maintenance Grounds
MLS and other Information regarding properties for sale as shown in Theo have been obtained from various sources such as sellers, public records, agents and other third parties. This information may relate to the condition of the property, permitted or unpermitted uses, zoning, square footage, lot size/acreage or other matters affecting value or desirability. Unless otherwise indicated in writing, neither brokers, agents nor Theo have verified, or will verify, such information. If any such information is important to buyer in determining whether to buy, the price to pay or intended use of the property, buyer is urged to conduct their own investigation with qualified professionals, satisfy themselves with respect to that information, and to rely solely on the results of that investigation.
School data provided by GreatSchools. School service boundaries are intended to be used as reference only. To verify enrollment eligibility for a property, contact the school directly.
