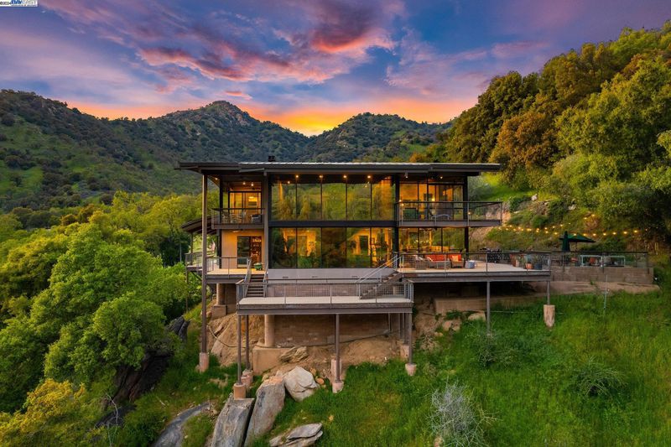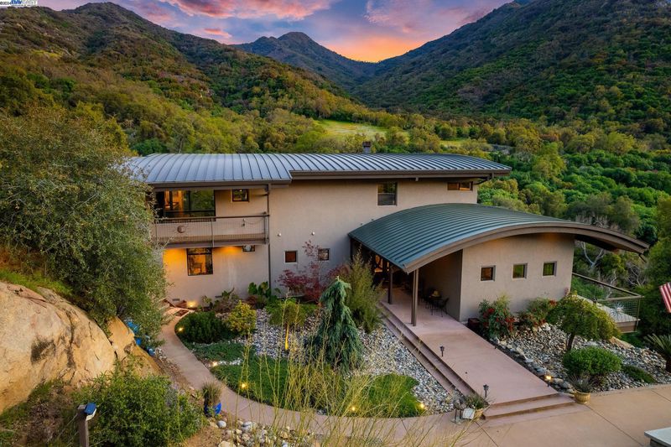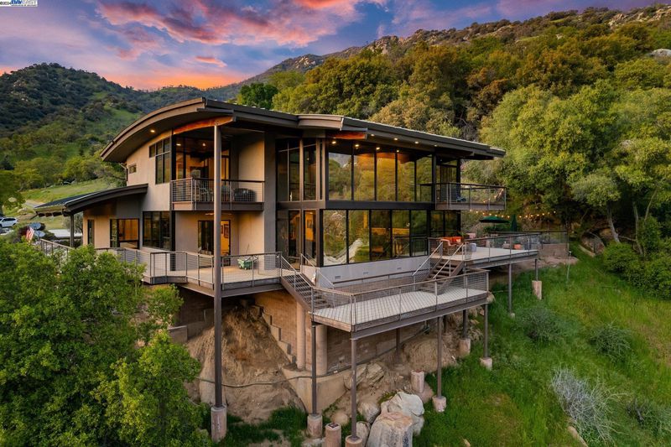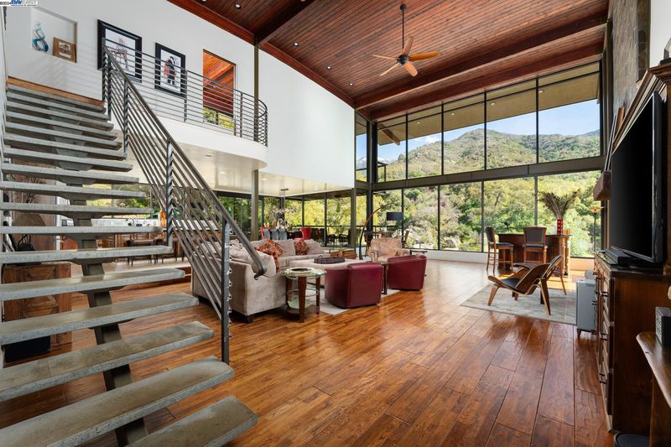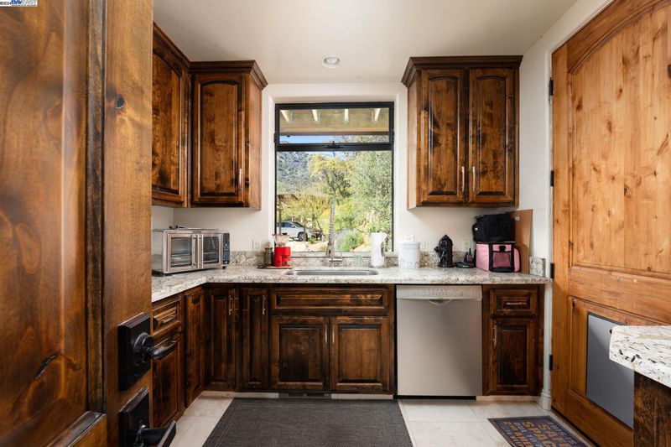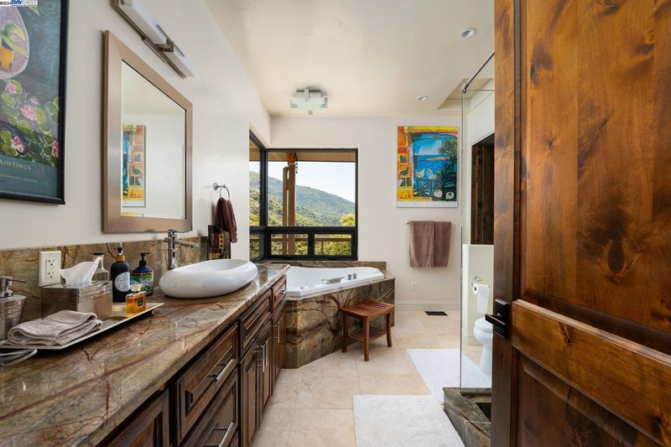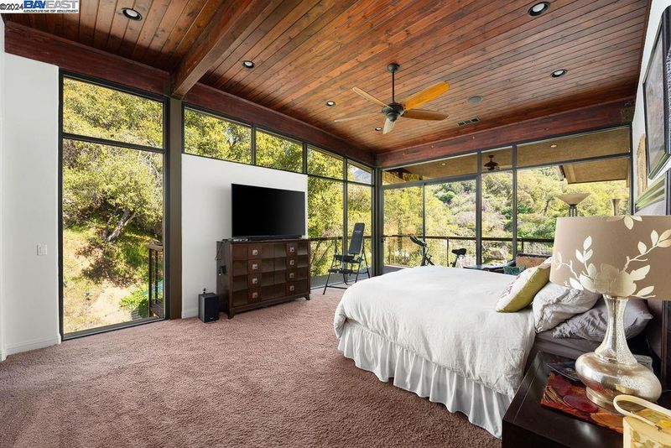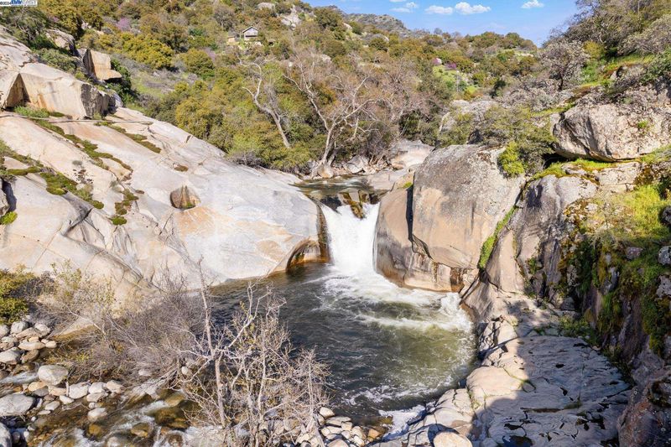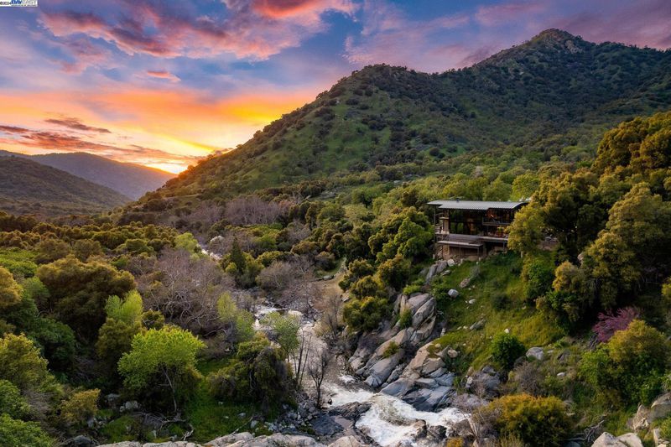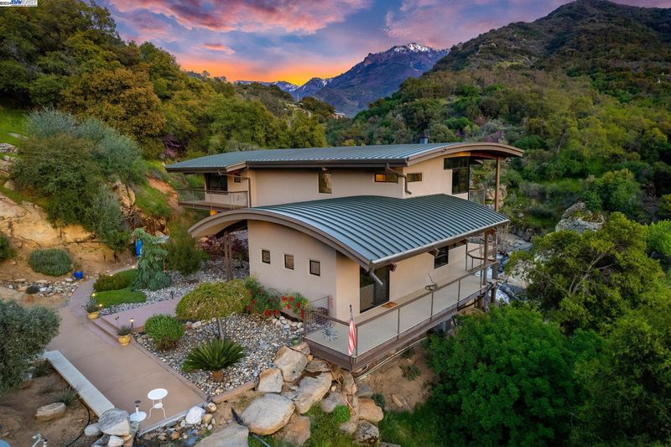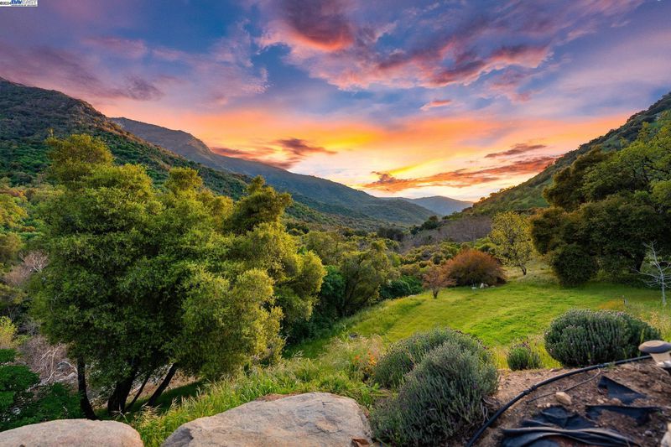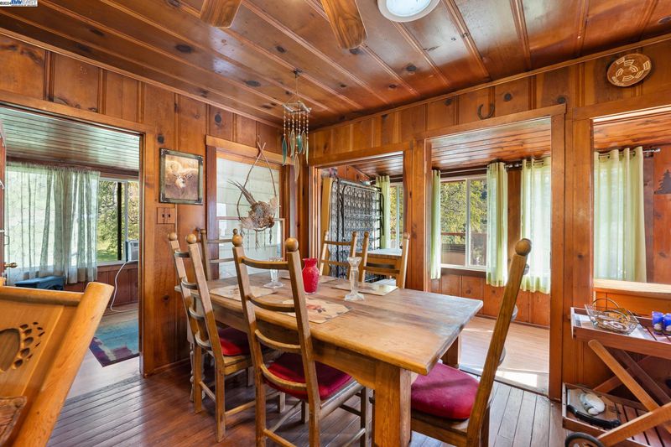
$5,199,000
3,550
SQ FT
$1,465
SQ/FT
48250 S Fork Dr
@ Blossom Drive - Not Listed, Three Rivers
- 3 Bed
- 3.5 (3/1) Bath
- 2 Park
- 3,550 sqft
- Three Rivers
-

Nestled on over 43 acres along the South Fork of the Kaweah River, just outside the Sequoia National Park, this custom-built masterpiece offers luxury living amidst breathtaking natural beauty. As you arrive, be greeted by the melodious symphony of a nearly 22-ft waterfall, your own personal oasis. Picture falling asleep to the soothing sounds of cascading water—an enchanting experience indeed. Crafted with near-indestructible steel beams, this 3,500 sq. ft. home boasts (3) luxurious en suites, a private office & panoramic views. Floor-to-ceiling windows in the great room frame the majestic waterfall, river, and mountains beyond. The great room features vaulted wood ceilings, oak flooring & a 24-ft stone fireplace. The gourmet kitchen is a chef's dream with a 10’ x 6’ stone island & JennAir appliances. Owner’s suites offer Rainforest marble countertops * Jacuzzi tubs. Enjoy alfresco dining with stunning views from the wrap around deck. Upstairs, the Owner's bedroom has a private deck, perfect for enjoying morning coffee. A smaller bedroom also has a secluded deck. With a steel roof, a 400-ft well & solar panels, this home blends sustainability with luxury. Escape the city and embrace mountain living in this retreat where nature's symphony becomes your everyday soundtrack.
- Current Status
- Active
- Original Price
- $5,199,000
- List Price
- $5,199,000
- On Market Date
- Apr 24, 2024
- Property Type
- Detached
- D/N/S
- Not Listed
- Zip Code
- 93271
- MLS ID
- 41057251
- APN
- 114170022000
- Year Built
- 2010
- Stories in Building
- 2
- Possession
- COE
- Data Source
- MAXEBRDI
- Origin MLS System
- BAY EAST
Three Rivers Elementary School
Public K-8 Elementary
Students: 131 Distance: 7.2mi
Christian Pilgrims School
Private K-12 Religious, Nonprofit
Students: 16 Distance: 10.7mi
Sequoia Elementary School
Charter K-7 Elementary
Students: 322 Distance: 12.5mi
Sequoia Union Elementary
Public 8
Students: 36 Distance: 12.5mi
Castle Rock Elementary School
Public 3-5
Students: 488 Distance: 15.9mi
Springville Elementary School
Public K-8 Elementary
Students: 320 Distance: 16.0mi
- Bed
- 3
- Bath
- 3.5 (3/1)
- Parking
- 2
- Attached, Carport - 2 Or More, Garage Door Opener
- SQ FT
- 3,550
- SQ FT Source
- Other
- Lot SQ FT
- 1,853,477.0
- Lot Acres
- 42.55 Acres
- Pool Info
- None
- Kitchen
- Disposal, Gas Range, Plumbed For Ice Maker, Microwave, Oven, Refrigerator, Washer, Counter - Stone, Eat In Kitchen, Garbage Disposal, Gas Range/Cooktop, Ice Maker Hookup, Island, Oven Built-in, Updated Kitchen, Wet Bar
- Cooling
- Ceiling Fan(s), Zoned
- Disclosures
- Disclosure Package Avail
- Entry Level
- Exterior Details
- Back Yard, Dog Run, Front Yard, Garden/Play, Side Yard, Sprinklers Automatic, Landscape Back, Landscape Front, Private Entrance
- Flooring
- Hardwood, Tile, Carpet
- Foundation
- Fire Place
- Family Room, Master Bedroom
- Heating
- Gravity
- Laundry
- Dryer, Laundry Room, Washer
- Main Level
- 2 Bedrooms, 2.5 Baths, Primary Bedrm Suite - 1, Other, Main Entry
- Views
- Mountain(s), Panoramic, Water, Other
- Possession
- COE
- Architectural Style
- Contemporary, Custom, Modern/High Tech, See Remarks
- Construction Status
- Existing
- Additional Miscellaneous Features
- Back Yard, Dog Run, Front Yard, Garden/Play, Side Yard, Sprinklers Automatic, Landscape Back, Landscape Front, Private Entrance
- Location
- Horses Possible, Secluded, Private, See Remarks
- Roof
- Other, See Remarks
- Water and Sewer
- Private, Well
- Fee
- Unavailable
MLS and other Information regarding properties for sale as shown in Theo have been obtained from various sources such as sellers, public records, agents and other third parties. This information may relate to the condition of the property, permitted or unpermitted uses, zoning, square footage, lot size/acreage or other matters affecting value or desirability. Unless otherwise indicated in writing, neither brokers, agents nor Theo have verified, or will verify, such information. If any such information is important to buyer in determining whether to buy, the price to pay or intended use of the property, buyer is urged to conduct their own investigation with qualified professionals, satisfy themselves with respect to that information, and to rely solely on the results of that investigation.
School data provided by GreatSchools. School service boundaries are intended to be used as reference only. To verify enrollment eligibility for a property, contact the school directly.
