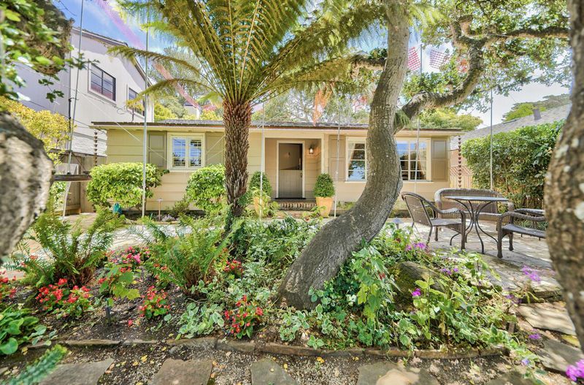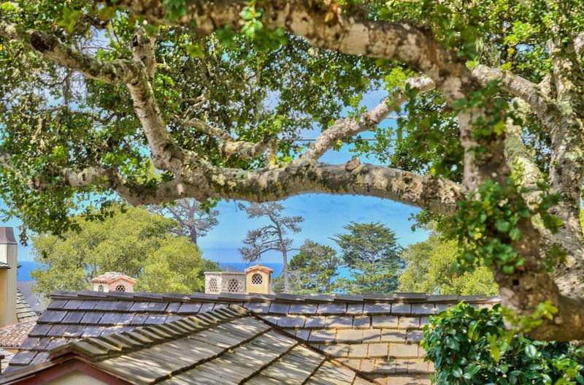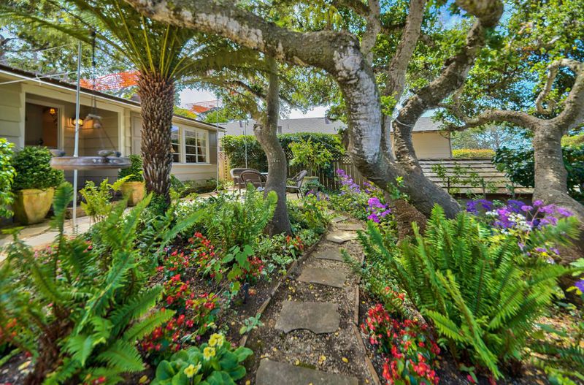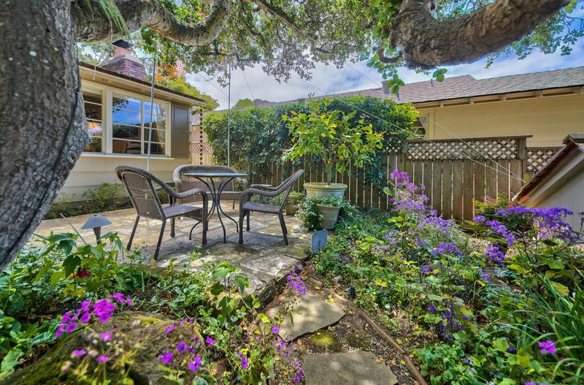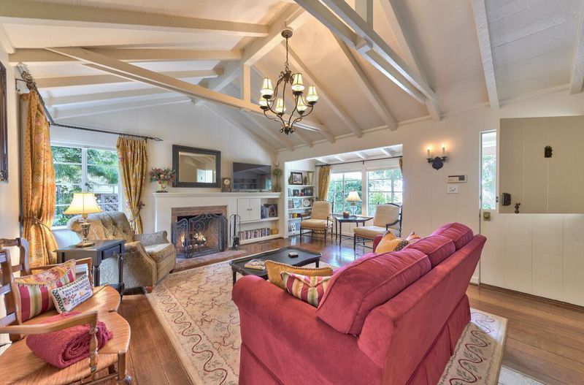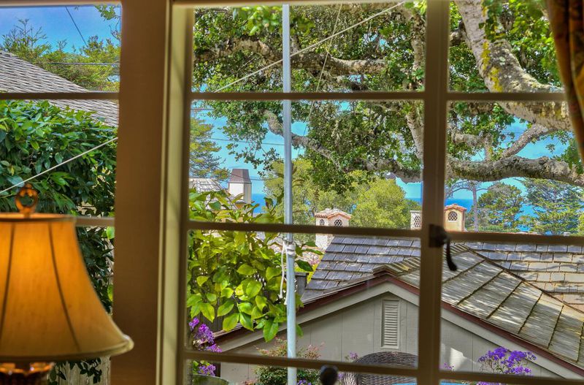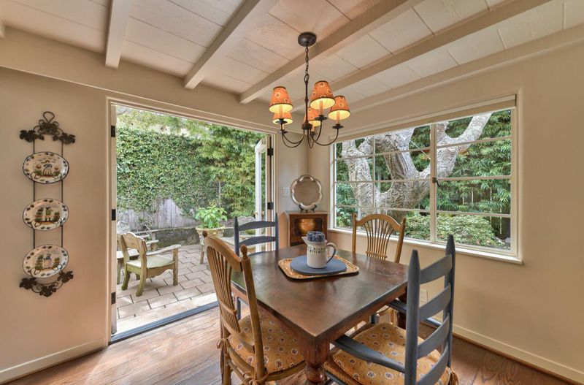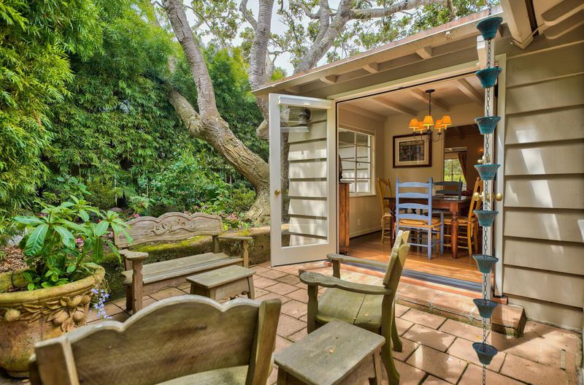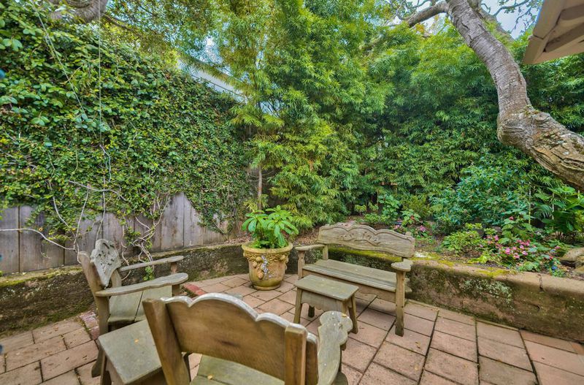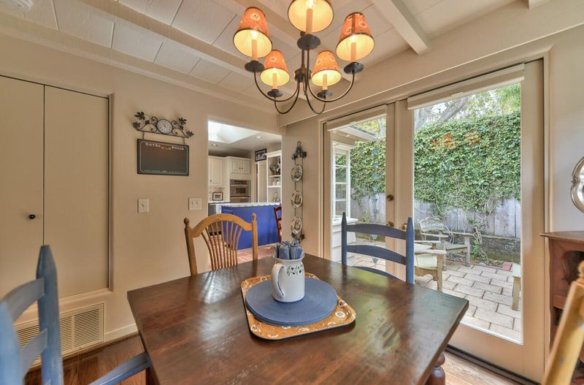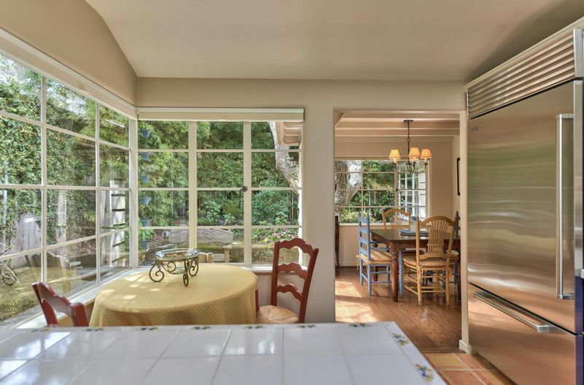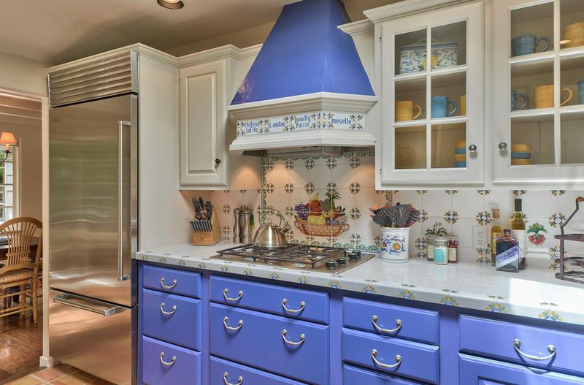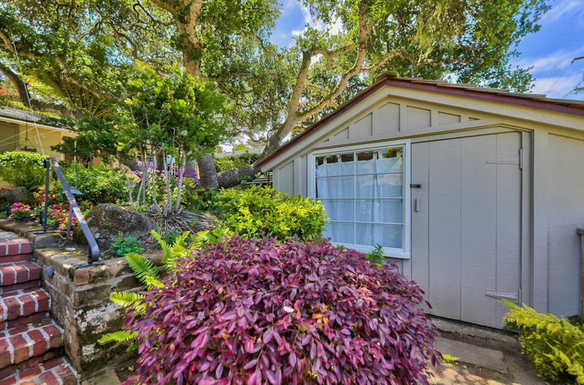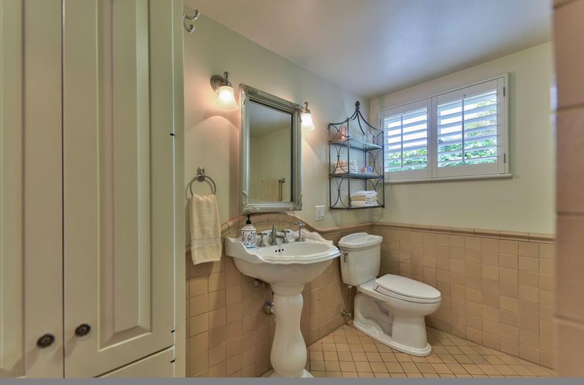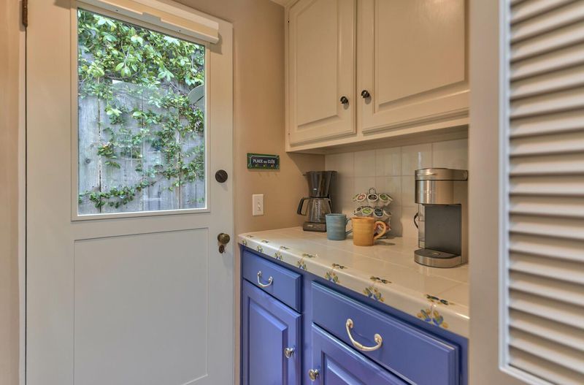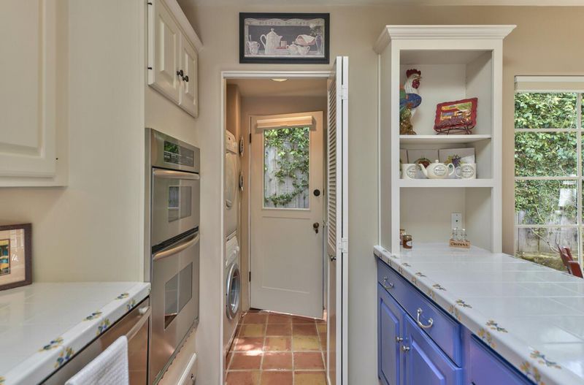 Sold 5.7% Under Asking
Sold 5.7% Under Asking
$2,730,000
944
SQ FT
$2,892
SQ/FT
4 N/E 8th Casanova Street
@ Casanova between 7th and 8th - 143 - Southwest Carmel, Carmel
- 1 Bed
- 1 Bath
- 1 Park
- 944 sqft
- CARMEL
-

Story Book Cottage, or Story Pole Cottage? The choice is yours. This 1930's 1 bdrm,1 bth Hugh Comstock Cottage is the definition of cute, quaint, and quintessential Carmel. Remodeled by his firm in the 50s, and updated again 1987, and lovingly cared for over the past 20 years by the current owners, 1.5 blocks from Ocean Ave., and just 4 blocks to the beach, this home is perfectly situated in the heart of the Golden Rectangle. There is the Golden Rectangle and then there is the heart of the Golden Rectangle, and this location is it. Sweet, small "looking glass' peeks of the ocean through Tolkien like magical Oaks, a fairy tale front courtyard, and a private rear yard garden under another oak, a perfect spot for a cup of tea and a good read. Story Pole Cottage? Yes, the story poles are up! This home comes with a complete set of plans for a 1bdrm 1bth addition created by award winning Peninsula architect Eric Miller Associates. Approved by the Planning Comm'n on April 10, we await only the final City review before being permit ready. A time savings of 1.5 years of plan process and frustration, and $$$$ in architectural, engineering, mechanical, and city fees. The roof, heater, ducting, and tankless hot water all replaced in 2020-2021. Exterior was repainted in 2021.
- Days on Market
- 126 days
- Current Status
- Sold
- Sold Price
- $2,730,000
- Under List Price
- 5.7%
- Original Price
- $3,200,000
- List Price
- $2,895,000
- On Market Date
- Jun 27, 2024
- Contract Date
- Aug 9, 2024
- Close Date
- Oct 31, 2024
- Property Type
- Single Family Home
- Area
- 143 - Southwest Carmel
- Zip Code
- 93921
- MLS ID
- ML81971294
- APN
- 010-195-011-000
- Year Built
- 1937
- Stories in Building
- 1
- Possession
- Unavailable
- COE
- Oct 31, 2024
- Data Source
- MLSL
- Origin MLS System
- MLSListings, Inc.
Carmel River Elementary School
Public K-5 Elementary
Students: 451 Distance: 0.5mi
Junipero Serra School
Private PK-8 Elementary, Religious, Coed
Students: 190 Distance: 0.6mi
Stevenson School Carmel Campus
Private K-8 Elementary, Coed
Students: 249 Distance: 0.8mi
Carmel High School
Public 9-12 Secondary
Students: 845 Distance: 0.9mi
Carmel Middle School
Public 6-8 Middle
Students: 625 Distance: 1.7mi
Stevenson School
Private PK-12 Combined Elementary And Secondary, Boarding And Day
Students: 500 Distance: 2.6mi
- Bed
- 1
- Bath
- 1
- Stall Shower, Tub with Jets
- Parking
- 1
- Detached Garage, Gate / Door Opener, Guest / Visitor Parking
- SQ FT
- 944
- SQ FT Source
- Unavailable
- Lot SQ FT
- 3,920.0
- Lot Acres
- 0.089991 Acres
- Kitchen
- Cooktop - Gas, Countertop - Tile, Microwave, Oven - Built-In, Oven - Electric, Refrigerator, Skylight, Wine Refrigerator
- Cooling
- None
- Dining Room
- Formal Dining Room
- Disclosures
- Lead Base Disclosure, Natural Hazard Disclosure, NHDS Report
- Family Room
- No Family Room
- Flooring
- Wood
- Foundation
- Concrete Perimeter
- Fire Place
- Gas Log
- Heating
- Forced Air
- Laundry
- Inside, Washer / Dryer
- Views
- Ocean
- Architectural Style
- Cottage
- Fee
- Unavailable
MLS and other Information regarding properties for sale as shown in Theo have been obtained from various sources such as sellers, public records, agents and other third parties. This information may relate to the condition of the property, permitted or unpermitted uses, zoning, square footage, lot size/acreage or other matters affecting value or desirability. Unless otherwise indicated in writing, neither brokers, agents nor Theo have verified, or will verify, such information. If any such information is important to buyer in determining whether to buy, the price to pay or intended use of the property, buyer is urged to conduct their own investigation with qualified professionals, satisfy themselves with respect to that information, and to rely solely on the results of that investigation.
School data provided by GreatSchools. School service boundaries are intended to be used as reference only. To verify enrollment eligibility for a property, contact the school directly.
