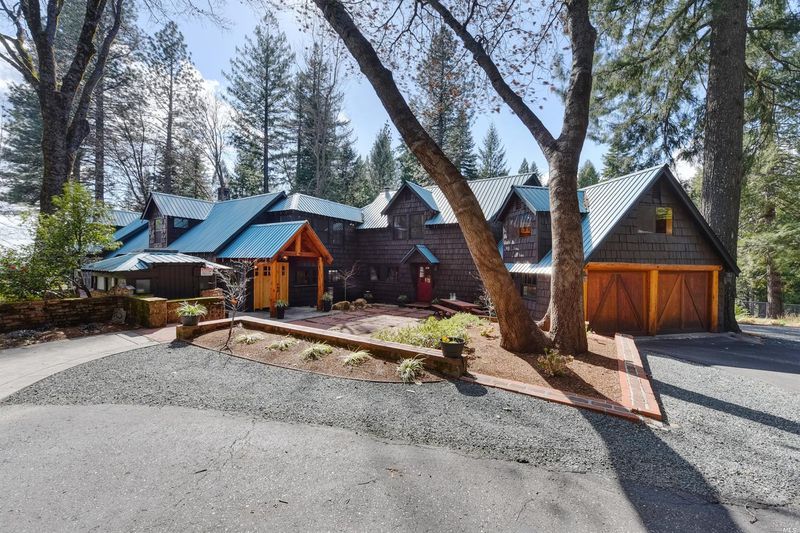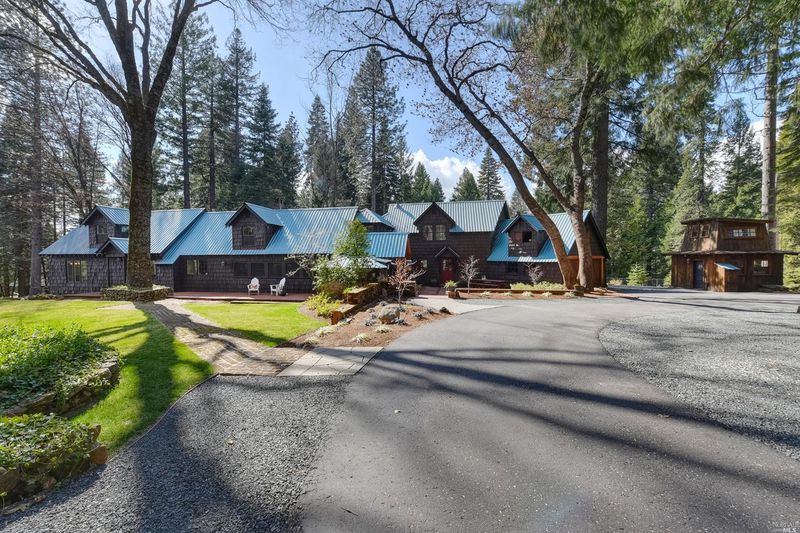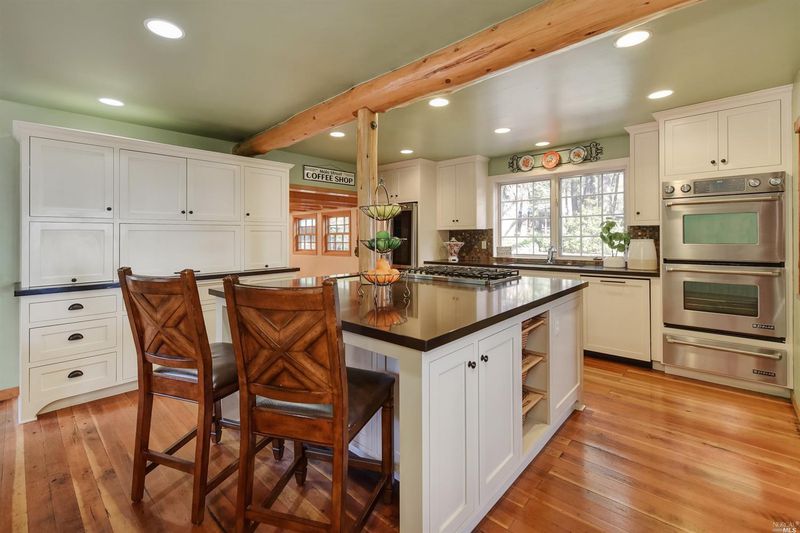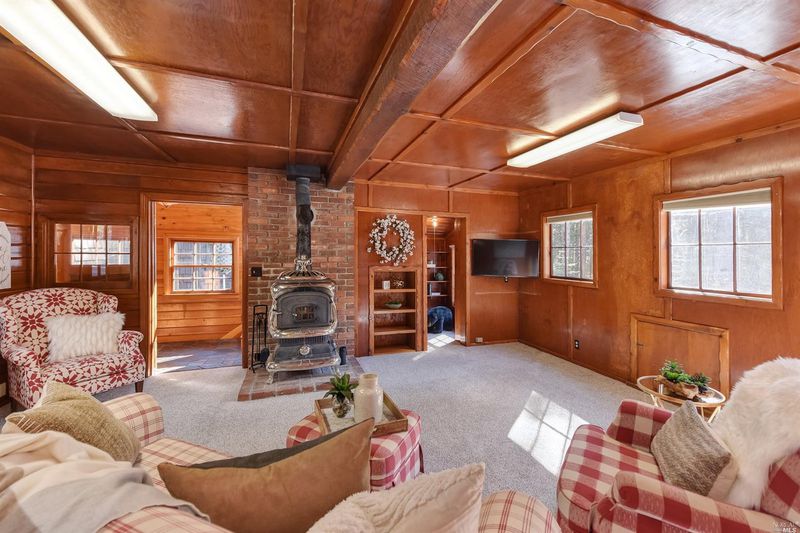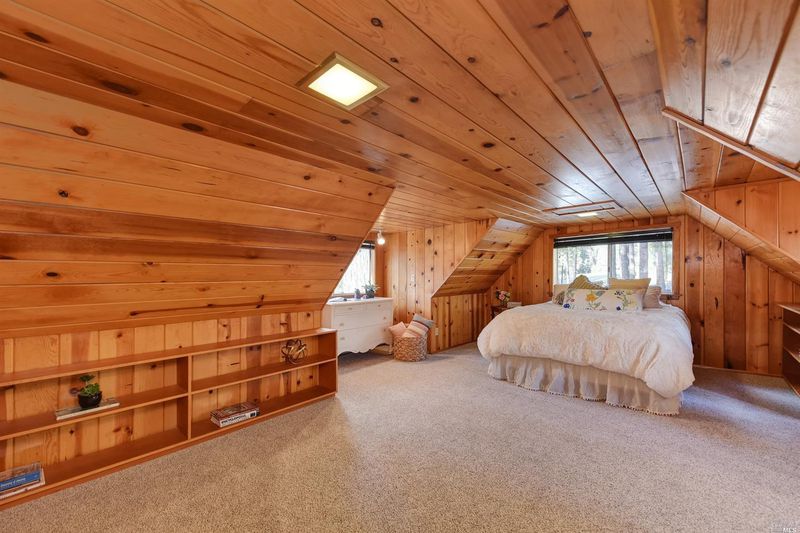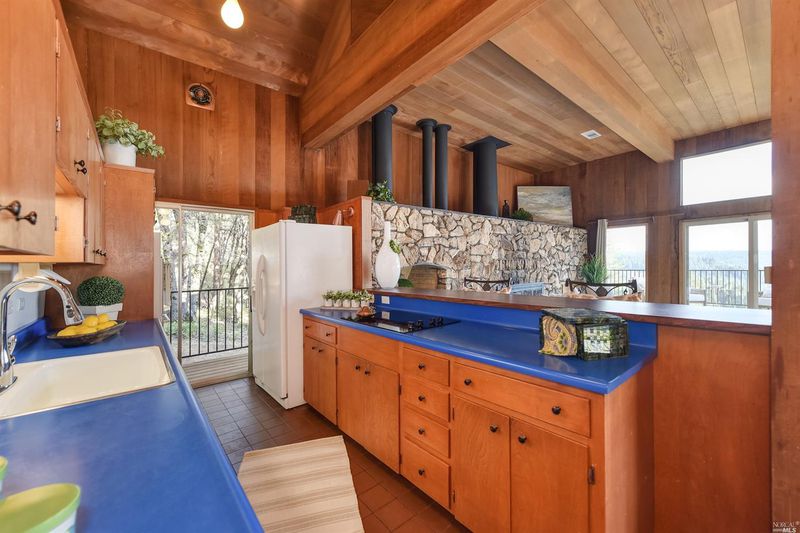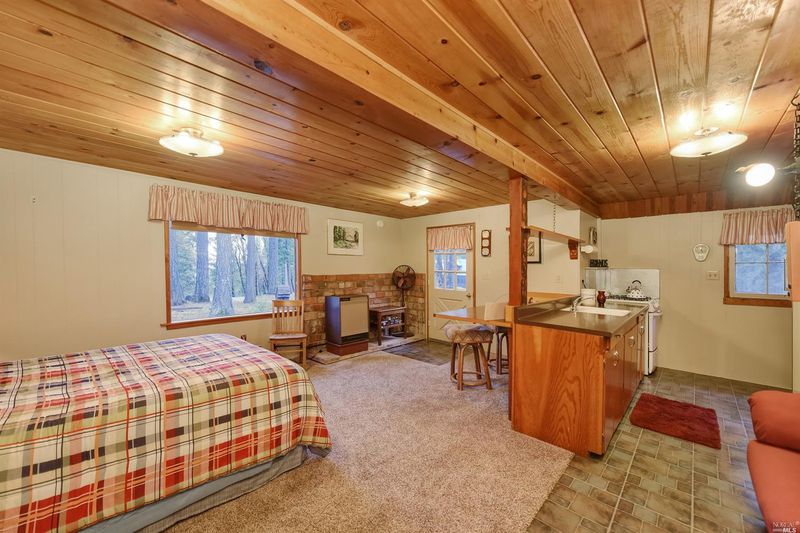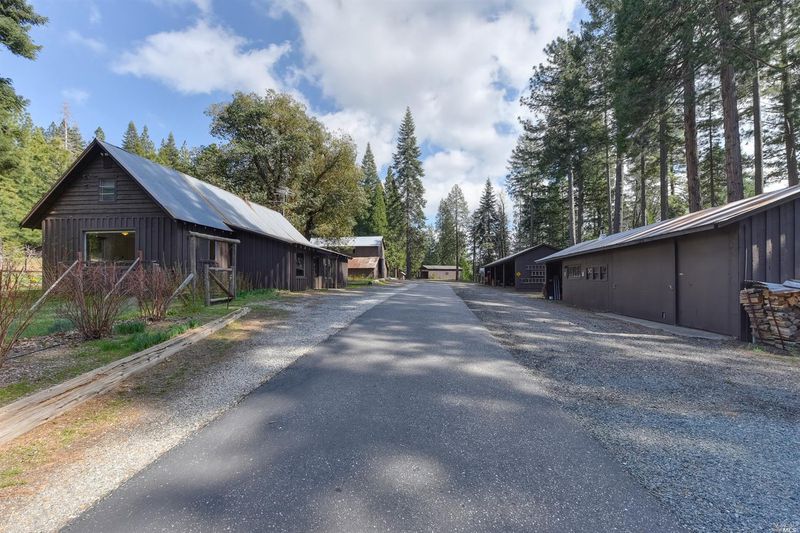 Sold At Asking
Sold At Asking
$1,699,000
8,000
SQ FT
$212
SQ/FT
10099 Ridgewood Road
@ State Highway 20 - Nevada County, Nevada City
- 11 Bed
- 7 (6/1) Bath
- 3 Park
- 8,000 sqft
- Nevada City
-

Tucked in the Tahoe National Forest off historic Hwy 20, this stately home & surrounding structures stand as testaments to a bygone era, ripe w/ remnants of CA history while recently updated w/ modern finishes. The freshly restored main house sits at the center of this well-designed estate, showcasing masterfully crafted logs cut from the very land it sits upon. The main home offers luxurious comfort w/ plenty of windows to take in panoramic views. Outside, take a swim in the pool, wander the fruit orchards or play tennis! Experience the expansive views from the Cabin, steps away from the main home, yet private w/ 4 spacious bedrooms & family room that opens to a deck to enjoy the views of the canyon below. The bunk house will provide a quiet retreat for guests w/ a loft upstairs & a large room to professionally display your collectibles. Caretakers quarters, a workshop, two giant barns, covered parking for additional vehicles, greenhouse, it is a must see to take in all the amenities!
- Days on Market
- 199 days
- Current Status
- Sold
- Sold Price
- $1,699,000
- Sold At List Price
- -
- Original Price
- $2,799,000
- List Price
- $1,699,000
- On Market Date
- Mar 27, 2020
- Contract Date
- Oct 12, 2020
- Close Date
- Oct 30, 2020
- Property Type
- Single Family Residence
- Area
- Nevada County
- Zip Code
- 95959
- MLS ID
- 22006457
- APN
- 14-251-02-000
- Year Built
- 1903
- Stories in Building
- 2
- Possession
- Close Escrow
- COE
- Oct 30, 2020
- Data Source
- BAREIS
- Origin MLS System
Sierra Christian School
Private PK-7 Elementary, Religious, Coed
Students: NA Distance: 4.2mi
Washington Elementary School
Public K-8 Elementary
Students: 6 Distance: 4.3mi
Grizzly Hill School
Public K-8 Elementary
Students: 91 Distance: 7.8mi
Alta-Dutch Flat Elementary School
Public K-8 Elementary
Students: 100 Distance: 8.4mi
Muir Charter School
Charter 9-12 Secondary, Yr Round
Students: 739 Distance: 9.6mi
Twin Ridges Home Study Charter
Charter K-8 Elementary
Students: 154 Distance: 9.6mi
- Bed
- 11
- Bath
- 7 (6/1)
- Stall Shower, Tile, Tub W/Jets
- Parking
- 3
- 2 Car, Garage, Attached, Detached, Carports, 4 Spaces, RV/Boat
- SQ FT
- 8,000
- SQ FT Source
- Owner
- Lot SQ FT
- 3,894,264.0
- Lot Acres
- 89.4 Acres
- Pool Info
- Gunite, In Ground
- Kitchen
- Cooktop Stove, Dishwasher Incl., Disposal Incl, Double Oven Incl., Gas Range Incl., Island, Self-Clean Oven Incl
- Cooling
- 2 Window Unit Incl., Baseboard Heaters, Ceiling Fan(s), Central Heat, Electric, Fireplace(s), Propane, Stove Heater
- Dining Room
- Dining Area, Formal
- Disclosures
- nformation has not been verified, is not guaranteed, and is subject to change. Copyright © 2020 Bay Area Real Estate Information Services
- Exterior Details
- Shingle
- Family Room
- Open Beam
- Flooring
- Part Carpet, Wood
- Foundation
- Pillars/Post, Slab
- Fire Place
- 4 or More, Family Room, Living Room, Wood Burning, Wood Stove
- Heating
- 2 Window Unit Incl., Baseboard Heaters, Ceiling Fan(s), Central Heat, Electric, Fireplace(s), Propane, Stove Heater
- Laundry
- 220 V, In Laundry Room
- Possession
- Close Escrow
- Architectural Style
- Ranch
- Fee
- $0
MLS and other Information regarding properties for sale as shown in Theo have been obtained from various sources such as sellers, public records, agents and other third parties. This information may relate to the condition of the property, permitted or unpermitted uses, zoning, square footage, lot size/acreage or other matters affecting value or desirability. Unless otherwise indicated in writing, neither brokers, agents nor Theo have verified, or will verify, such information. If any such information is important to buyer in determining whether to buy, the price to pay or intended use of the property, buyer is urged to conduct their own investigation with qualified professionals, satisfy themselves with respect to that information, and to rely solely on the results of that investigation.
School data provided by GreatSchools. School service boundaries are intended to be used as reference only. To verify enrollment eligibility for a property, contact the school directly.
