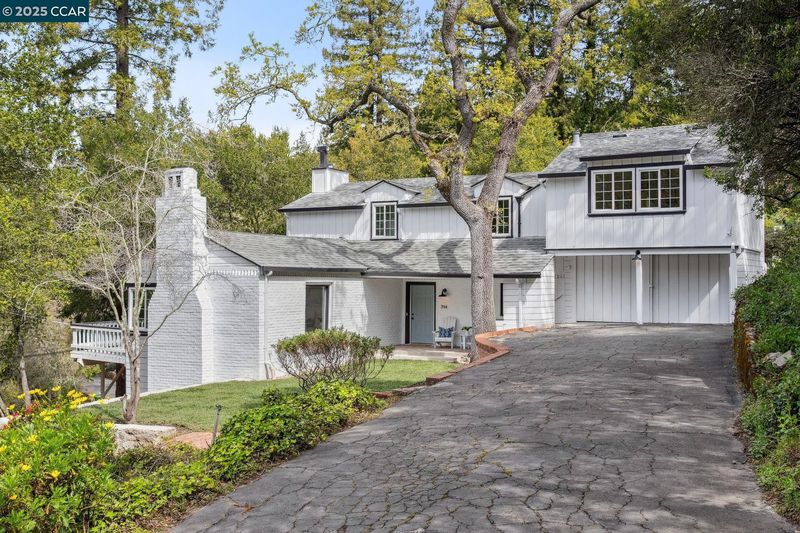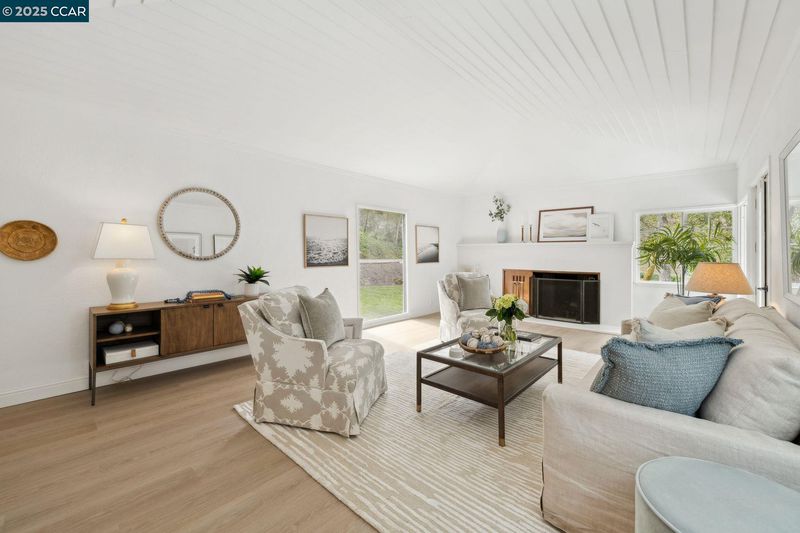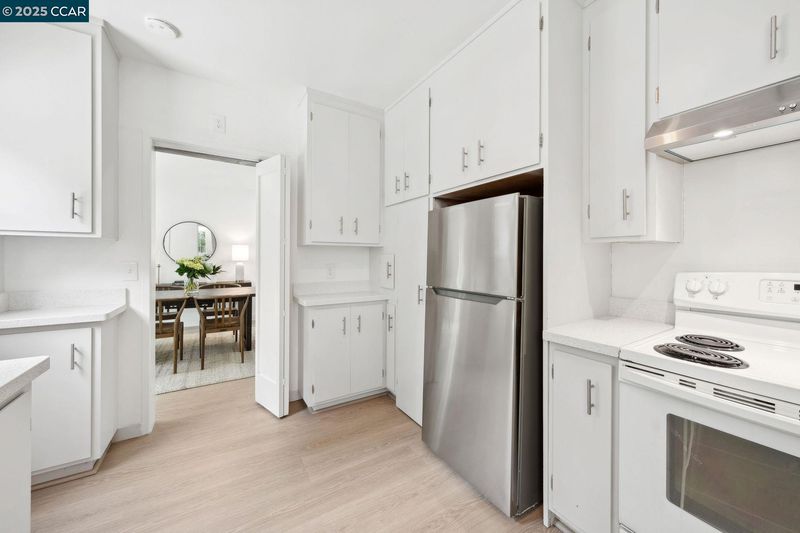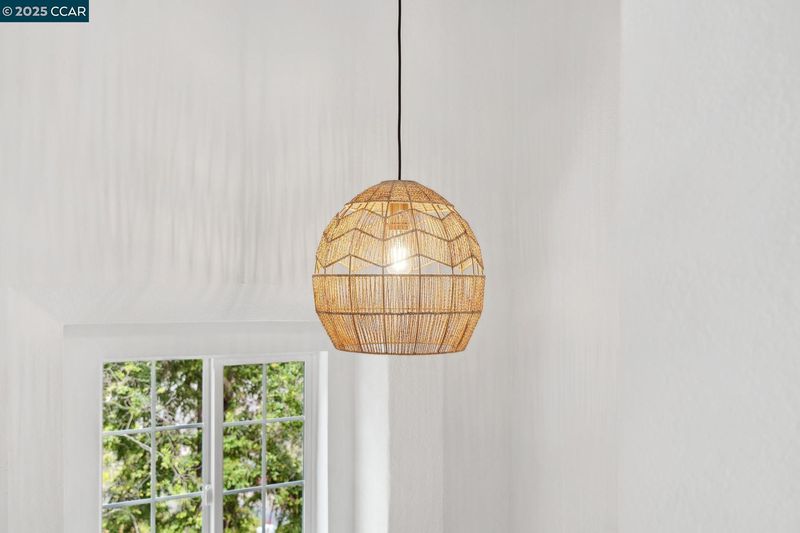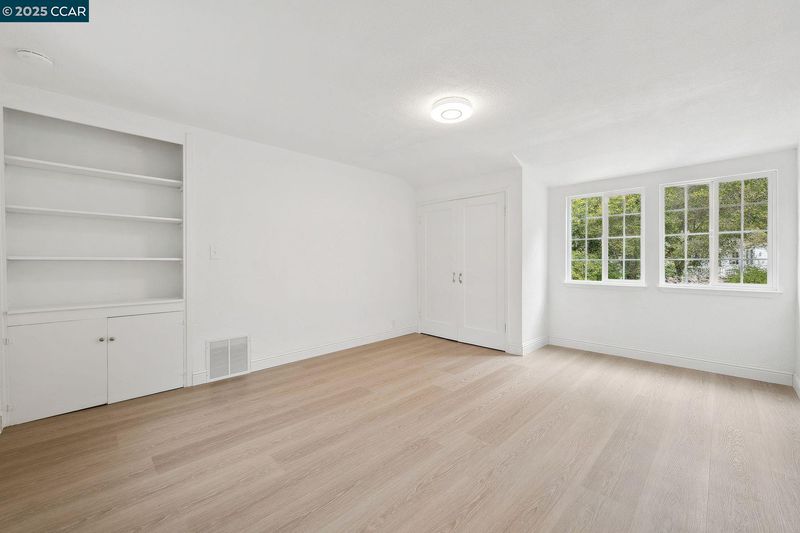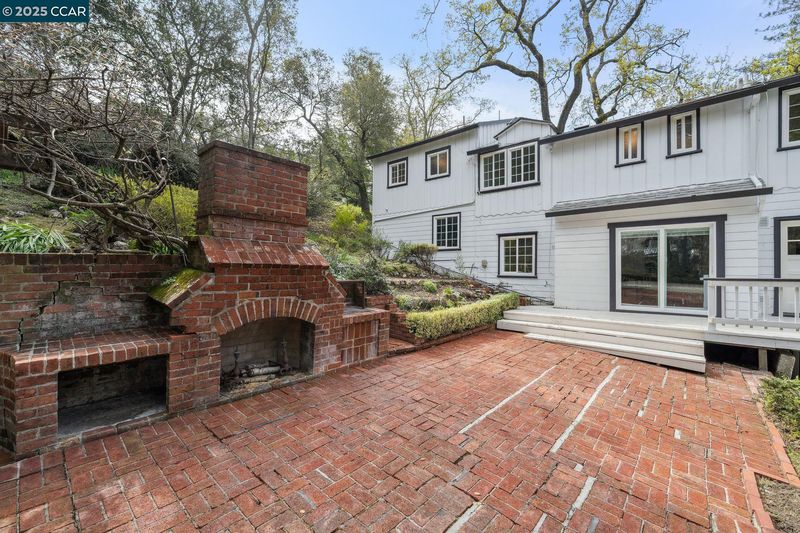
$1,595,000
2,907
SQ FT
$549
SQ/FT
314 La Espiral
@ Camino Sobrante - Orinda C.C., Orinda
- 4 Bed
- 3 (2/2) Bath
- 2 Park
- 2,907 sqft
- Orinda
-

-
Sun Apr 6, 2:00 pm - 4:00 pm
Open House Sunday, 4/6, 2-4pm.
Welcome to this charming 4 Bedroom, 2++ bath home in the desirable Orinda Country Club neighborhood. This original California cottage built in 1939 is nestled on a private street with +/-2907 of living space, including a converted basement. The home features an expansive front yard, new interior and exterior paint, fresh front landscaping and is ready to move in or provides an incredible opportunity to update and make it your own. Enjoy the peaceful surroundings and tree-lined views with close proximity to downtown Orinda, BART and HWY 24. Just minutes from the prestigious Orinda Country Club and zoned for some of Orinda's top rated K-12 schools, including Sleepy Hollow Elementary, OIS and Miramonte High School, this charmer is sure to delight. The adjacent lot, 4 El Sereno, a recent SB9, is available for sale as well. Bring your contractor and your imagination!
- Current Status
- Active
- Original Price
- $1,595,000
- List Price
- $1,595,000
- On Market Date
- Mar 24, 2025
- Property Type
- Detached
- D/N/S
- Orinda C.C.
- Zip Code
- 94563
- MLS ID
- 41090611
- APN
- 262104002
- Year Built
- 1939
- Stories in Building
- 2
- Possession
- COE
- Data Source
- MAXEBRDI
- Origin MLS System
- CONTRA COSTA
Holden High School
Private 9-12 Secondary, Nonprofit
Students: 34 Distance: 0.8mi
Orinda Academy
Private 7-12 Secondary, Coed
Students: 90 Distance: 0.9mi
Sleepy Hollow Elementary School
Public K-5 Elementary
Students: 339 Distance: 1.1mi
Wagner Ranch Elementary School
Public K-5 Elementary
Students: 416 Distance: 1.2mi
Bentley Upper
Private 9-12 Nonprofit
Students: 323 Distance: 2.0mi
Glorietta Elementary School
Public K-5 Elementary
Students: 462 Distance: 2.1mi
- Bed
- 4
- Bath
- 3 (2/2)
- Parking
- 2
- Undersized Garage
- SQ FT
- 2,907
- SQ FT Source
- Not Verified
- Lot SQ FT
- 17,684.0
- Lot Acres
- 0.406 Acres
- Pool Info
- None
- Kitchen
- Dishwasher, Electric Range, Disposal, Refrigerator, Counter - Stone, Electric Range/Cooktop, Garbage Disposal
- Cooling
- None
- Disclosures
- None
- Entry Level
- Exterior Details
- Backyard, Back Yard, Front Yard, Sprinklers Front, Landscape Front, Manual Sprinkler Front, Yard Space
- Flooring
- Laminate
- Foundation
- Fire Place
- Living Room, Recreation Room, Wood Burning
- Heating
- Forced Air
- Laundry
- 220 Volt Outlet, Dryer, In Basement, Washer
- Main Level
- 1 Bedroom, 0.5 Bath, Main Entry
- Possession
- COE
- Architectural Style
- Cottage, Custom
- Construction Status
- Existing
- Additional Miscellaneous Features
- Backyard, Back Yard, Front Yard, Sprinklers Front, Landscape Front, Manual Sprinkler Front, Yard Space
- Location
- Court, Cul-De-Sac, Landscape Front
- Roof
- Composition Shingles
- Water and Sewer
- Public
- Fee
- Unavailable
MLS and other Information regarding properties for sale as shown in Theo have been obtained from various sources such as sellers, public records, agents and other third parties. This information may relate to the condition of the property, permitted or unpermitted uses, zoning, square footage, lot size/acreage or other matters affecting value or desirability. Unless otherwise indicated in writing, neither brokers, agents nor Theo have verified, or will verify, such information. If any such information is important to buyer in determining whether to buy, the price to pay or intended use of the property, buyer is urged to conduct their own investigation with qualified professionals, satisfy themselves with respect to that information, and to rely solely on the results of that investigation.
School data provided by GreatSchools. School service boundaries are intended to be used as reference only. To verify enrollment eligibility for a property, contact the school directly.
