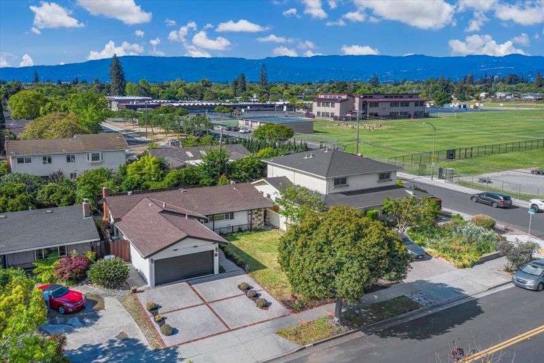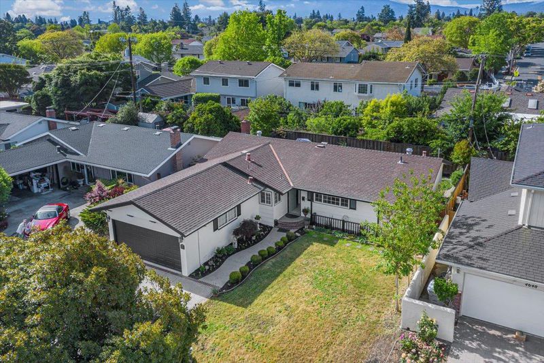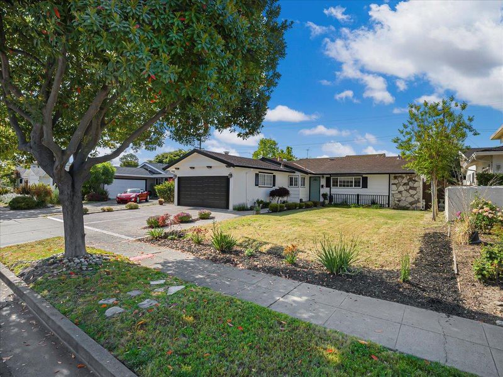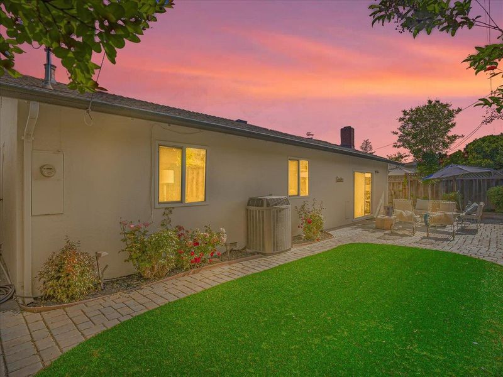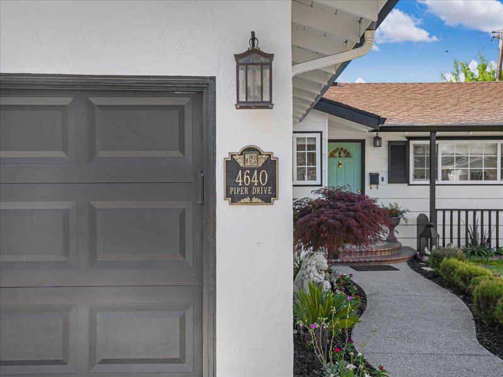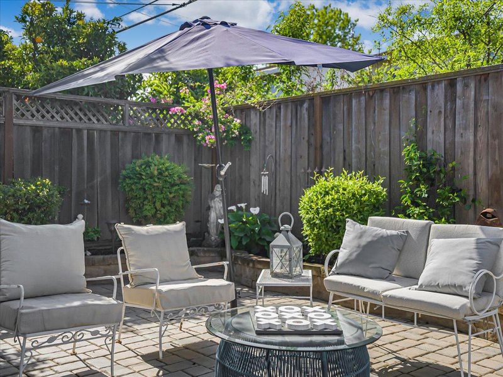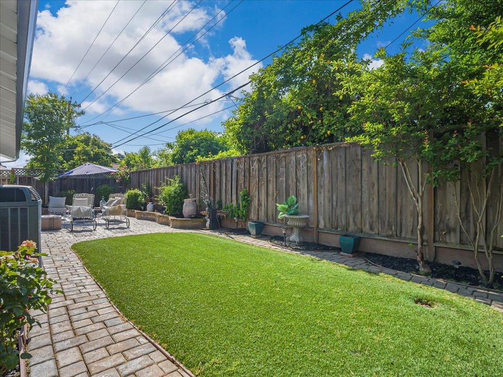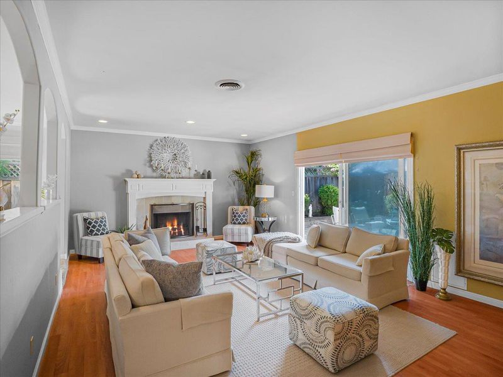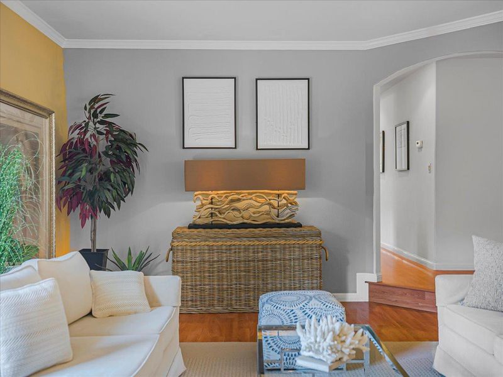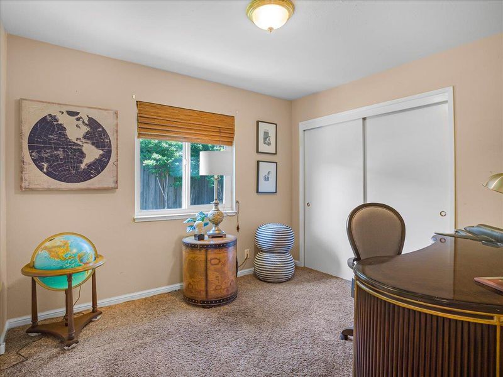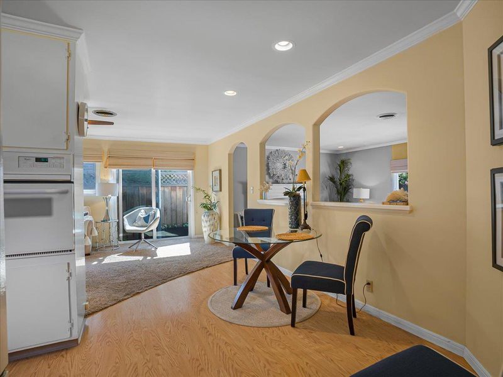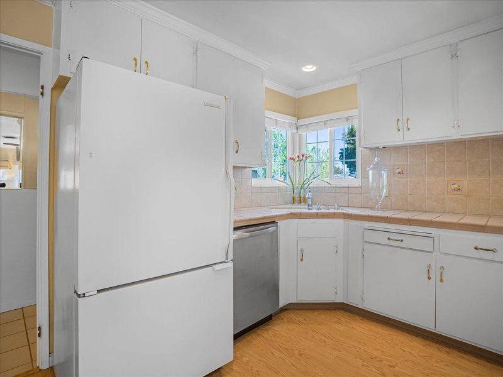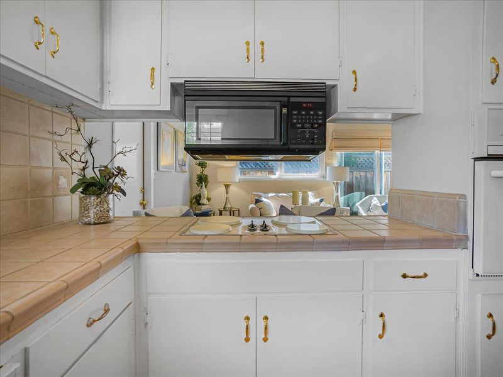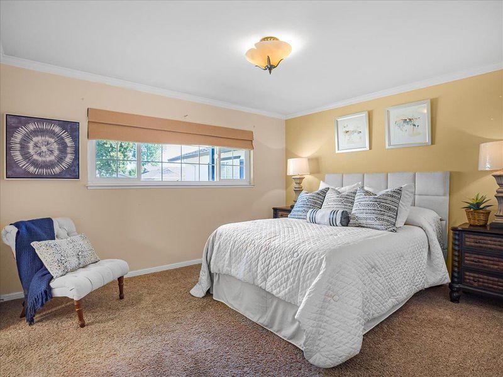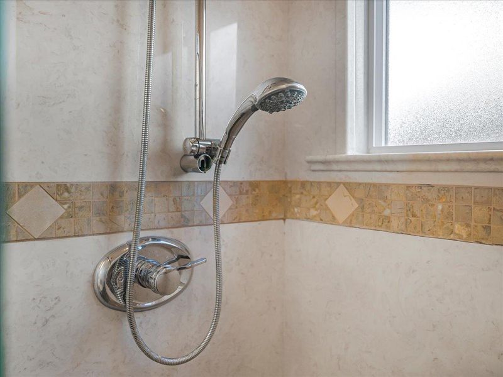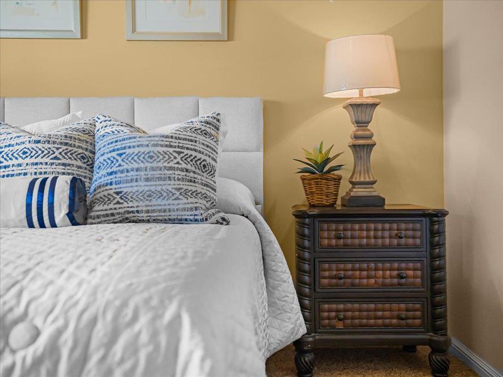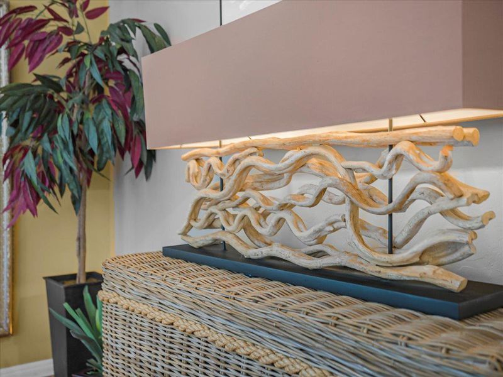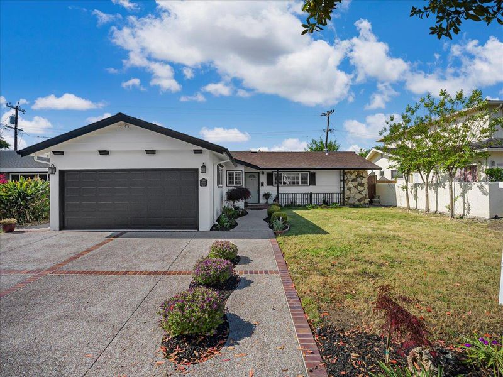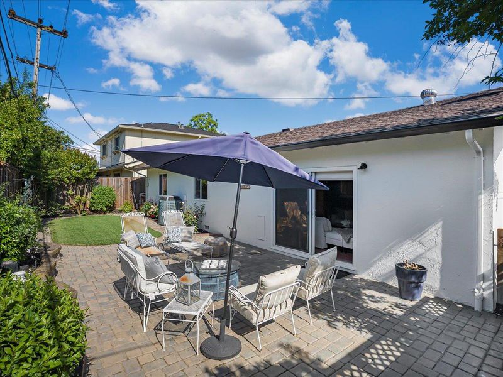
$2,198,000
1,444
SQ FT
$1,522
SQ/FT
4640 Piper Drive
@ Marilla Avenue, off of Doyle Road - 18 - Cupertino, San Jose
- 3 Bed
- 2 Bath
- 3 Park
- 1,444 sqft
- SAN JOSE
-

Welcome to this charming 3 bedroom 2 bath home located off Doyle Road near Lawrence Expressway and Saratoga Avenue. This is a highly sought after neighborhood near many several shopping malls, restaurants, movie theaters, YMCAs and more. Offering three spacious bedrooms and two full bathrooms, this residence is perfect for both comfort and functionality. The kitchen layout is a highlight, featuring an eat-in area, a formal dining room, and/or a kitchen/family room combo, making it ideal for both casual and formal gatherings. Enjoy the cozy ambiance of the fireplace, perfect for relaxing evenings. The flooring throughout the home includes a mix of carpet, tile, and wood, providing a blend of style and durability. Central AC and central forced air-gas heating ensure year-round comfort. The property is located across the street from Moreland Elementary School Districts Easterbrook K-8 schools that show high rankings. With an elegant and mature hardscape and landscape plan, this home offers ample space for outdoor activities. Don't miss this opportunity to experience comfortable living in the heart of West San Jose! First time offered by the family who owned it for 6 decades!
- Days on Market
- 7 days
- Current Status
- Contingent
- Sold Price
- Original Price
- $2,198,000
- List Price
- $2,198,000
- On Market Date
- May 12, 2025
- Contract Date
- May 19, 2025
- Close Date
- Jun 18, 2025
- Property Type
- Single Family Home
- Area
- 18 - Cupertino
- Zip Code
- 95129
- MLS ID
- ML82005336
- APN
- 381-35-091
- Year Built
- 1962
- Stories in Building
- 1
- Possession
- COE
- COE
- Jun 18, 2025
- Data Source
- MLSL
- Origin MLS System
- MLSListings, Inc.
Trust Primary School
Private K-1
Students: 35 Distance: 0.1mi
Easterbrook Discovery
Public K-8 Elementary
Students: 950 Distance: 0.2mi
Manuel De Vargas Elementary School
Public K-5 Elementary, Coed
Students: 519 Distance: 0.5mi
Challenger - Strawberry Park
Private PK-8 Elementary, Coed
Students: 504 Distance: 0.6mi
Discovery Charter School
Charter K-8 Elementary
Students: 566 Distance: 0.6mi
Golden State Academy
Private 1-8
Students: NA Distance: 0.6mi
- Bed
- 3
- Bath
- 2
- Primary - Stall Shower(s), Shower over Tub - 1, Tub with Jets
- Parking
- 3
- Attached Garage, Gate / Door Opener
- SQ FT
- 1,444
- SQ FT Source
- Unavailable
- Lot SQ FT
- 5,940.0
- Lot Acres
- 0.136364 Acres
- Cooling
- Central AC
- Dining Room
- Eat in Kitchen, Formal Dining Room
- Disclosures
- Natural Hazard Disclosure
- Family Room
- Kitchen / Family Room Combo, Other
- Flooring
- Carpet, Tile, Wood
- Foundation
- Concrete Perimeter and Slab
- Fire Place
- Living Room
- Heating
- Central Forced Air - Gas
- Possession
- COE
- Fee
- Unavailable
MLS and other Information regarding properties for sale as shown in Theo have been obtained from various sources such as sellers, public records, agents and other third parties. This information may relate to the condition of the property, permitted or unpermitted uses, zoning, square footage, lot size/acreage or other matters affecting value or desirability. Unless otherwise indicated in writing, neither brokers, agents nor Theo have verified, or will verify, such information. If any such information is important to buyer in determining whether to buy, the price to pay or intended use of the property, buyer is urged to conduct their own investigation with qualified professionals, satisfy themselves with respect to that information, and to rely solely on the results of that investigation.
School data provided by GreatSchools. School service boundaries are intended to be used as reference only. To verify enrollment eligibility for a property, contact the school directly.
