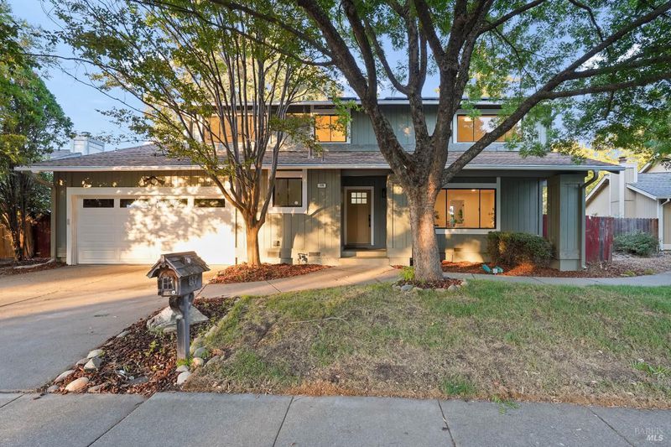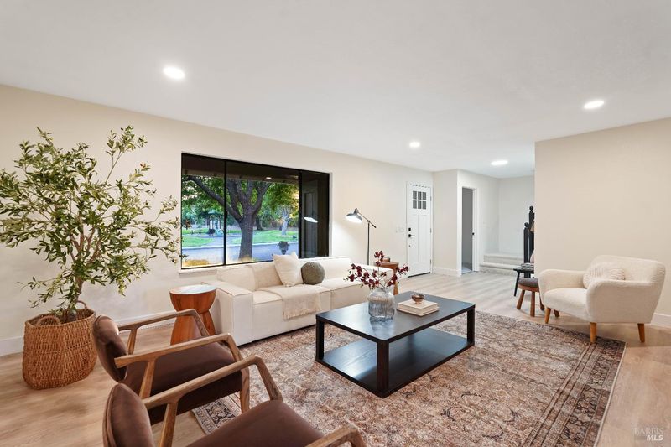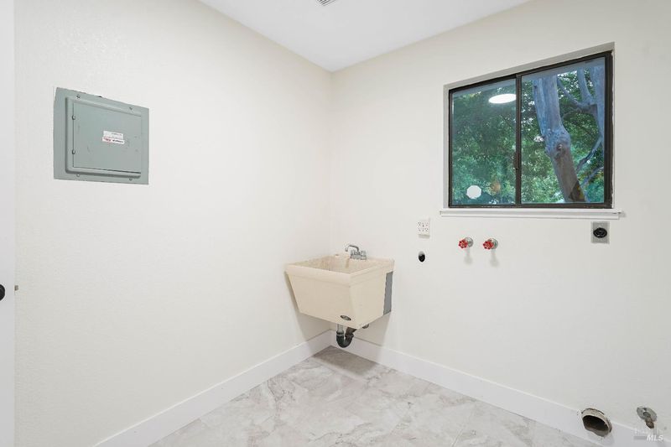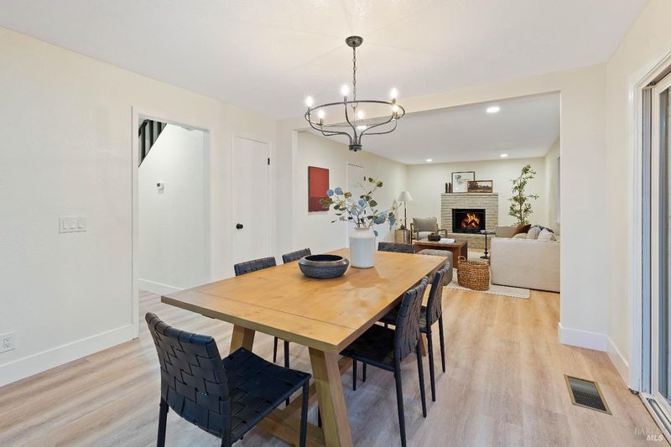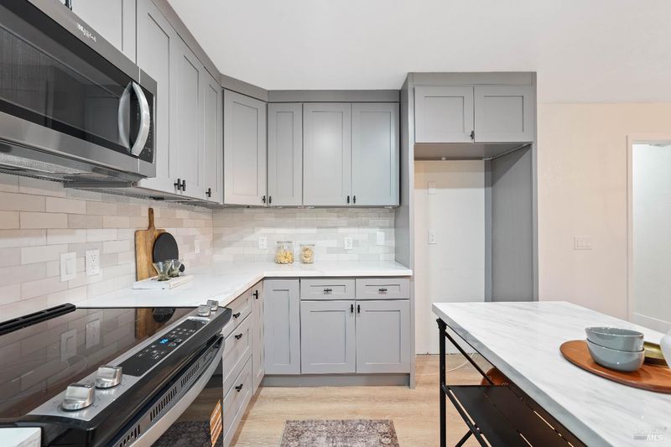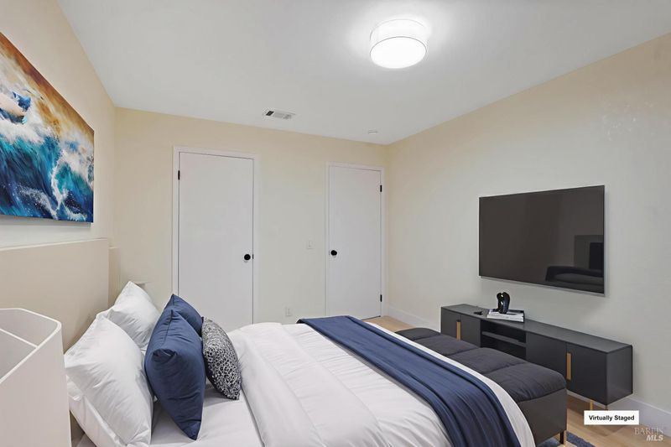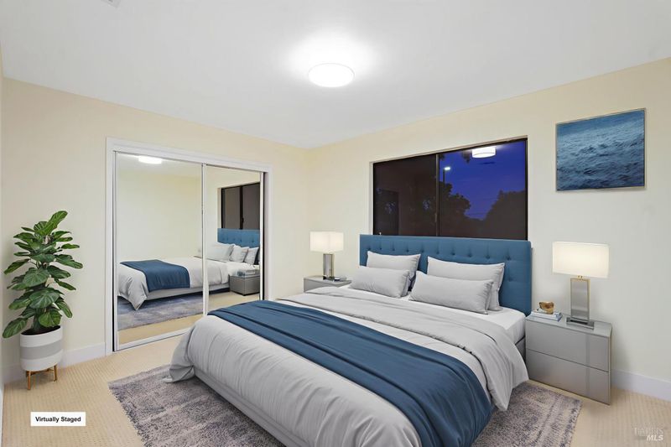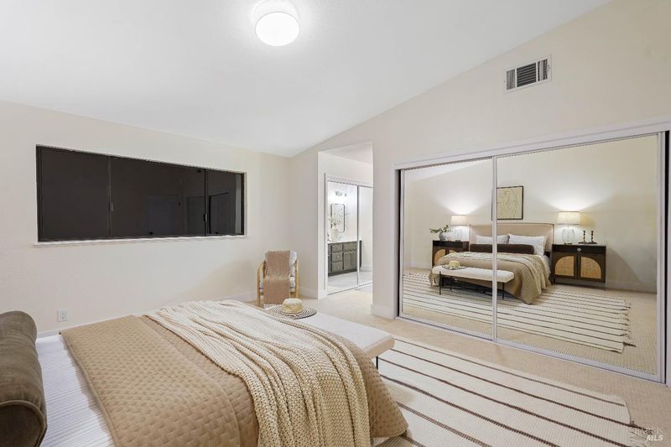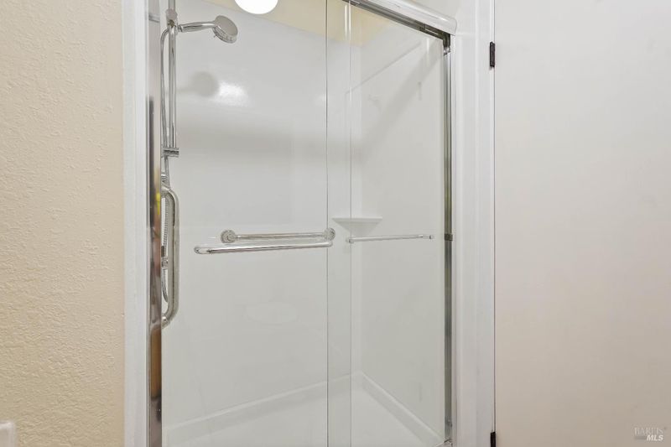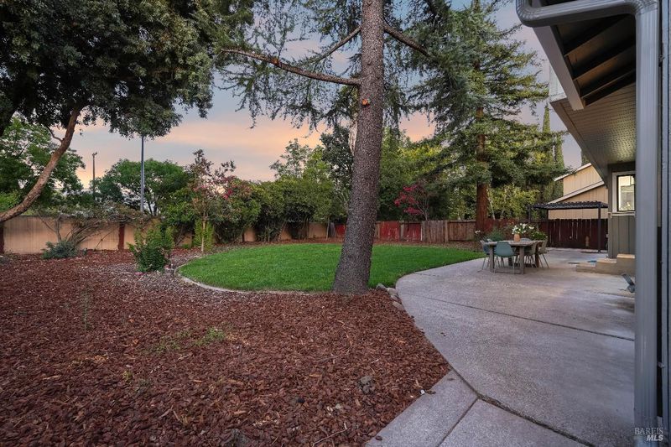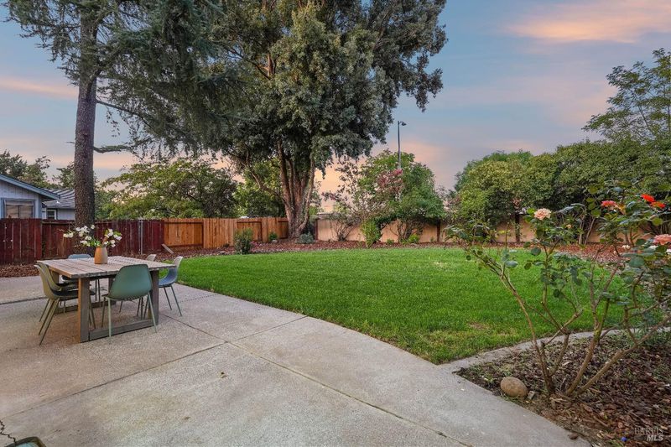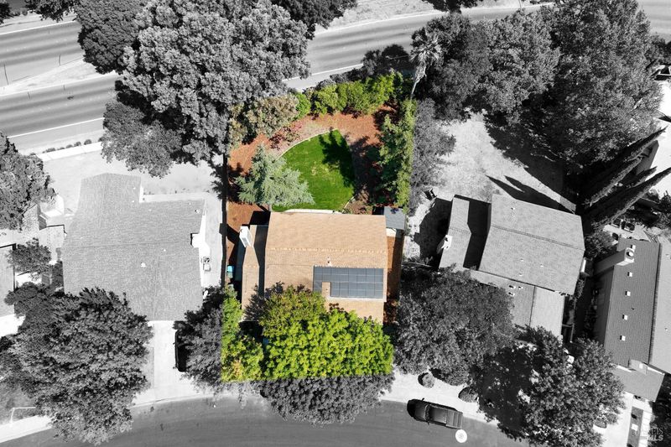
$699,000
2,596
SQ FT
$269
SQ/FT
119 Woodstock Circle
@ Arcadia Drive - Vacaville 6, Vacaville
- 4 Bed
- 3 (2/1) Bath
- 4 Park
- 2,596 sqft
- Vacaville
-

Welcome to this beautifully refreshed home in the Woodstock Green subdivision. Located directly across the street from a park & surrounded by mature, tree-lined streets, this property combines charm, comfort, & convenience. Step inside to a formal entry & spacious living room, w/ an adjacent flex space that can serve as a home office, playroom, or versatile retreat. The redesigned kitchen features quartz countertops, new stainless steel appliances, a stylish full backsplash, & a window overlooking the backyard. The family room offers a cozy fireplace & sliding glass door that opens to a large backyard w/ an uncovered patio & newly installed sod, ideal for entertaining or enjoying quiet evenings outdoors. A laundry room w/ a sink is also on the main floor. Upstairs are 4 bedrooms including the primary suite, 2 full updated bathrooms, & an additional flex room perfect for hobbies, a second office, or lounge. Bathrooms have been modernized with thoughtful finishes, & the entire home has been freshly painted inside & out. New LVP flooring runs throughout, w/ updated water & light fixtures adding to the contemporary feel. Equipped with solar for energy efficiency, this move-in ready home is designed for today's lifestyle while offering room to grow and thrive.
- Days on Market
- 4 days
- Current Status
- Active
- Original Price
- $699,000
- List Price
- $699,000
- On Market Date
- Sep 14, 2025
- Property Type
- Single Family Residence
- Area
- Vacaville 6
- Zip Code
- 95687
- MLS ID
- 325082714
- APN
- 0131-292-020
- Year Built
- 1980
- Stories in Building
- Unavailable
- Possession
- Close Of Escrow
- Data Source
- BAREIS
- Origin MLS System
Cooper Elementary School
Public K-6 Elementary, Yr Round
Students: 794 Distance: 0.6mi
Bethany Lutheran
Private K-8 Elementary, Religious, Coed
Students: 179 Distance: 0.6mi
Vaca Pena Middle School
Public 7-8 Middle
Students: 757 Distance: 0.9mi
Notre Dame School
Private K-8 Elementary, Religious, Coed
Students: 319 Distance: 1.2mi
Jean Callison Elementary School
Public K-6 Elementary
Students: 705 Distance: 1.4mi
Fairmont Charter Elementary School
Charter K-6 Elementary
Students: 566 Distance: 1.4mi
- Bed
- 4
- Bath
- 3 (2/1)
- Double Sinks, Shower Stall(s), Tub
- Parking
- 4
- Attached, Garage Facing Front
- SQ FT
- 2,596
- SQ FT Source
- Assessor Auto-Fill
- Lot SQ FT
- 10,019.0
- Lot Acres
- 0.23 Acres
- Kitchen
- Kitchen/Family Combo, Stone Counter
- Cooling
- Central
- Dining Room
- Dining/Family Combo
- Family Room
- Great Room
- Flooring
- Carpet, Vinyl
- Foundation
- Raised
- Fire Place
- Brick, Family Room, Gas Piped, Wood Burning
- Heating
- Central, Fireplace(s)
- Laundry
- Hookups Only, Inside Room, Sink
- Upper Level
- Bedroom(s), Full Bath(s), Primary Bedroom
- Main Level
- Dining Room, Family Room, Garage, Kitchen, Living Room, Loft, Partial Bath(s), Street Entrance
- Possession
- Close Of Escrow
- * Fee
- $21
- Name
- Woodstock Green Park Project Association, Inc
- Phone
- (707) 448-8906
- *Fee includes
- Management
MLS and other Information regarding properties for sale as shown in Theo have been obtained from various sources such as sellers, public records, agents and other third parties. This information may relate to the condition of the property, permitted or unpermitted uses, zoning, square footage, lot size/acreage or other matters affecting value or desirability. Unless otherwise indicated in writing, neither brokers, agents nor Theo have verified, or will verify, such information. If any such information is important to buyer in determining whether to buy, the price to pay or intended use of the property, buyer is urged to conduct their own investigation with qualified professionals, satisfy themselves with respect to that information, and to rely solely on the results of that investigation.
School data provided by GreatSchools. School service boundaries are intended to be used as reference only. To verify enrollment eligibility for a property, contact the school directly.
