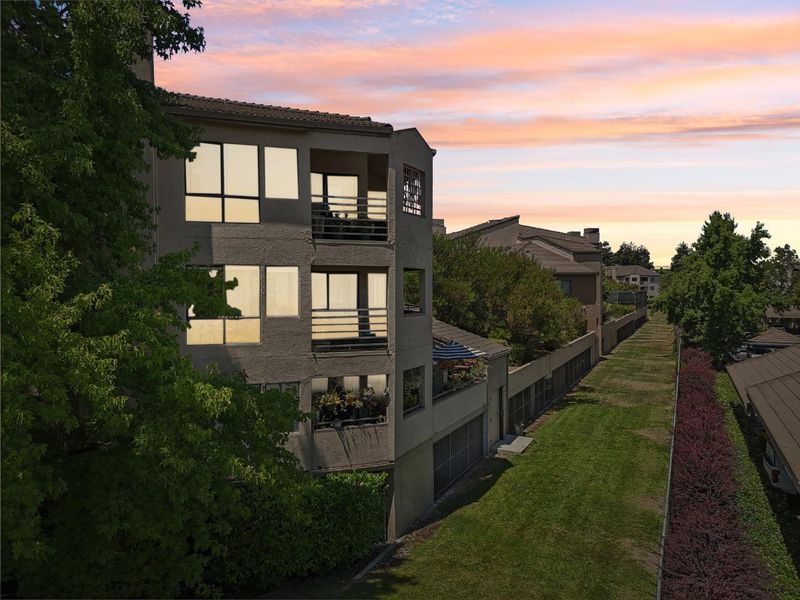 Sold 1.3% Over Asking
Sold 1.3% Over Asking
$709,000
1,077
SQ FT
$658
SQ/FT
39224 Guardino Drive, #202
@ Walnut Avenue - 3700 - Fremont, Fremont
- 2 Bed
- 2 Bath
- 2 Park
- 1,077 sqft
- FREMONT
-

Experience luxury living in this corner-unit with breathtaking views of Mission Peak Fremont Hills. This residence features a wrap-around balcony and over $50,000 worth of recent upgrades to create an open-concept kitchen with an island seamlessly connecting the living and dining rooms. Enjoy the indoor-outdoor California lifestyle with floor-to-ceiling glass doors, oversized windows, and a cozy fireplace. The unit has 2 spacious bedrooms and 2 spa-like bathrooms, along with state-of-the-art window shades with remote controls. Smart home technology includes Wi-Fi thermostats, smart light switches, a video doorbell, door code locks, and high-speed fiber internet. Youll have 2 garage parking stalls and an enclosed storage area. The Residences at Adobe Hills offer secure building access and an elevator, while the community provides amenities like a swimming pool, spa, tennis courts, and a dog park. Located in Fremonts desirable The Residences at Adobe Hills, this home is a commuters dream with easy access to Interstate 880 and 680, the Dumbarton Bridge, Fremont BART, Fremont HUB, Washington Hospital, and Lake Elizabeth Central Park.
- Days on Market
- 11 days
- Current Status
- Sold
- Sold Price
- $709,000
- Over List Price
- 1.3%
- Original Price
- $699,970
- List Price
- $699,970
- On Market Date
- Jul 27, 2024
- Contract Date
- Aug 7, 2024
- Close Date
- Aug 23, 2024
- Property Type
- Condominium
- Area
- 3700 - Fremont
- Zip Code
- 94538
- MLS ID
- ML81973974
- APN
- 507-815-23
- Year Built
- 1990
- Stories in Building
- Unavailable
- Possession
- Unavailable
- COE
- Aug 23, 2024
- Data Source
- MLSL
- Origin MLS System
- MLSListings, Inc.
California School For The Deaf-Fremont
Public PK-12
Students: 372 Distance: 0.2mi
California School For The Blind
Public K-12
Students: 66 Distance: 0.4mi
BASIS Independent Fremont
Private K-8 Coed
Students: 330 Distance: 0.8mi
Kimber Hills Academy
Private K-8 Elementary, Religious, Coed
Students: 261 Distance: 0.9mi
Parkmont Elementary School
Public K-6 Elementary
Students: 885 Distance: 0.9mi
J. Haley Durham Elementary School
Public K-6 Elementary
Students: 707 Distance: 1.1mi
- Bed
- 2
- Bath
- 2
- Showers over Tubs - 2+, Updated Bath
- Parking
- 2
- Detached Garage, Guest / Visitor Parking, Underground Parking
- SQ FT
- 1,077
- SQ FT Source
- Unavailable
- Pool Info
- Community Facility, Pool - In Ground, Spa - In Ground
- Kitchen
- Countertop - Granite, Dishwasher, Exhaust Fan, Garbage Disposal, Island with Sink, Microwave, Oven Range - Electric, Pantry, Refrigerator
- Cooling
- Central AC
- Dining Room
- Dining Bar, Formal Dining Room
- Disclosures
- Natural Hazard Disclosure
- Family Room
- No Family Room
- Flooring
- Laminate, Tile
- Foundation
- Concrete Perimeter and Slab
- Heating
- Central Forced Air
- Laundry
- Washer / Dryer
- Views
- Garden / Greenbelt, Hills
- * Fee
- $620
- Name
- COMMUNITY MANAGEMENT
- *Fee includes
- Maintenance - Exterior
MLS and other Information regarding properties for sale as shown in Theo have been obtained from various sources such as sellers, public records, agents and other third parties. This information may relate to the condition of the property, permitted or unpermitted uses, zoning, square footage, lot size/acreage or other matters affecting value or desirability. Unless otherwise indicated in writing, neither brokers, agents nor Theo have verified, or will verify, such information. If any such information is important to buyer in determining whether to buy, the price to pay or intended use of the property, buyer is urged to conduct their own investigation with qualified professionals, satisfy themselves with respect to that information, and to rely solely on the results of that investigation.
School data provided by GreatSchools. School service boundaries are intended to be used as reference only. To verify enrollment eligibility for a property, contact the school directly.



