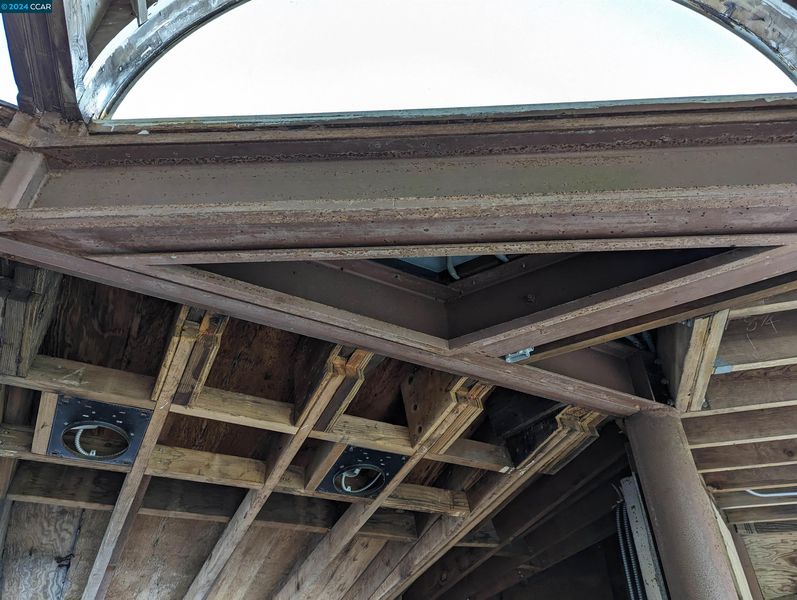
$589,000
1,800
SQ FT
$327
SQ/FT
1112 Sterling Ave Av
@ Twain Ave - N. Berkeley, Berkeley
- 2 Bed
- 2 Bath
- 1 Park
- 1,800 sqft
- Berkeley
-

Iconic Architecture! Vanguard building concept by an owner-artist-musician & composer – but alas, never fully realized – it soars in the Berkeley Hills. Very substantial and solid in its current steel structure, ...possibility of repurposing what is a very dynamic voluminous open-concept area (space and light) into a modern living area for todays life style. The lower level has higher cieling (+9 feet) bottom level w bath plumbed -extensive outdoor deck allow you to create your private life among interior and exterior art & beauty. Former owner speaks for himself... https://vimeo.com/486476752 -2 parcels, for potential value-added, giving the structure-parcel-buyer ($589k) the opportunity to secure the contiguous vacant parcel ($449k) for privacy, or to build. STRICTLY AS-IS Viewings are limited & by appointment with listing broker only. ADVANCE CRITERIA: signed liability release & disclosure index page, proof of liquid funds or lender letter, lastly, buyer must be accompanied by either a licensed structural engineer, architect, or contractor. Possible 4bd 2.5ba See MLS # 41056943
- Current Status
- Active
- Original Price
- $589,000
- List Price
- $589,000
- On Market Date
- Apr 22, 2024
- Property Type
- Detached
- D/N/S
- N. Berkeley
- Zip Code
- 94708
- MLS ID
- 41056942
- APN
- 63298033
- Year Built
- 1974
- Stories in Building
- 3
- Possession
- COE
- Data Source
- MAXEBRDI
- Origin MLS System
- CONTRA COSTA
Cragmont Elementary School
Public K-5 Elementary
Students: 377 Distance: 0.4mi
Cragmont Elementary School
Public K-5 Elementary
Students: 384 Distance: 0.4mi
Oxford Elementary School
Public K-5 Elementary
Students: 302 Distance: 0.6mi
Oxford Elementary School
Public K-5 Elementary
Students: 281 Distance: 0.6mi
School Of The Madeleine
Private K-8 Elementary, Religious, Coed
Students: 313 Distance: 0.9mi
Berkeley Rose Waldorf School
Private PK-5 Coed
Students: 145 Distance: 1.0mi
- Bed
- 2
- Bath
- 2
- Parking
- 1
- Attached, Off Street, Workshop in Garage, Parking Lot, Garage Faces Front, Size Limited
- SQ FT
- 1,800
- SQ FT Source
- Other
- Lot SQ FT
- 6,588.0
- Lot Acres
- 0.15 Acres
- Pool Info
- None
- Kitchen
- None
- Cooling
- None, See Remarks
- Disclosures
- Architectural Apprl Req, Building Restrictions, Exclusions - See Remarks, Nat Hazard Disclosure, Disclosure Package Avail
- Entry Level
- Flooring
- Wood
- Foundation
- Fire Place
- None
- Heating
- None
- Laundry
- None
- Main Level
- Main Entry
- Views
- Bay Bridge, City Lights, San Francisco, Bridges, Mt Tamalpais
- Possession
- COE
- Basement
- Crawl Space
- Architectural Style
- Contemporary
- Non-Master Bathroom Includes
- Other, See Remarks
- Construction Status
- Under Construction
- Location
- Sloped Down, Premium Lot, Fire Hydrant(s), See Remarks
- Pets
- Yes
- Roof
- Metal, Composition
- Water and Sewer
- Public
- Fee
- Unavailable
MLS and other Information regarding properties for sale as shown in Theo have been obtained from various sources such as sellers, public records, agents and other third parties. This information may relate to the condition of the property, permitted or unpermitted uses, zoning, square footage, lot size/acreage or other matters affecting value or desirability. Unless otherwise indicated in writing, neither brokers, agents nor Theo have verified, or will verify, such information. If any such information is important to buyer in determining whether to buy, the price to pay or intended use of the property, buyer is urged to conduct their own investigation with qualified professionals, satisfy themselves with respect to that information, and to rely solely on the results of that investigation.
School data provided by GreatSchools. School service boundaries are intended to be used as reference only. To verify enrollment eligibility for a property, contact the school directly.







































