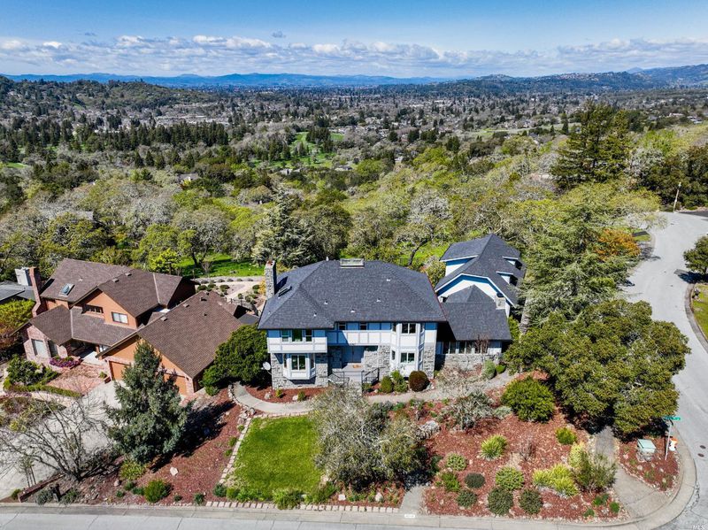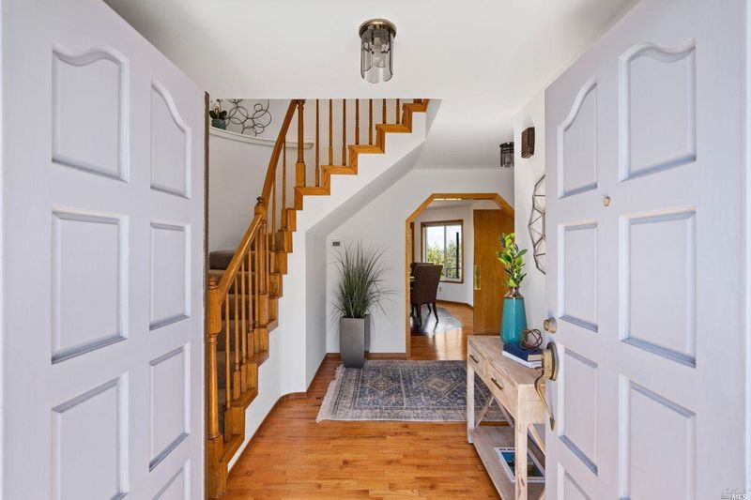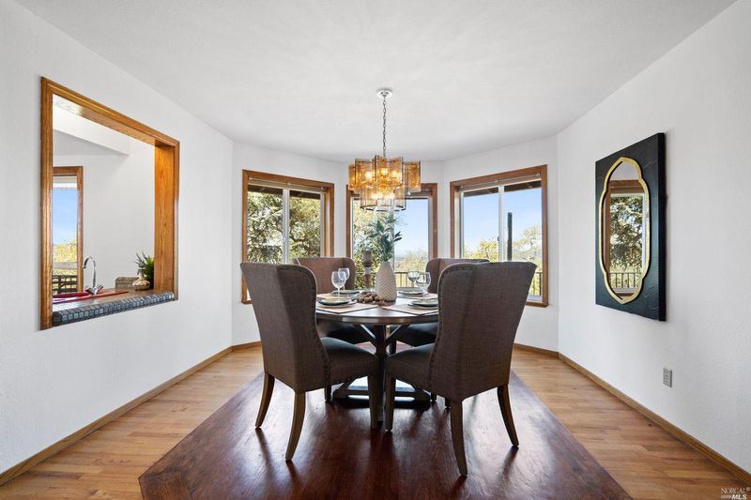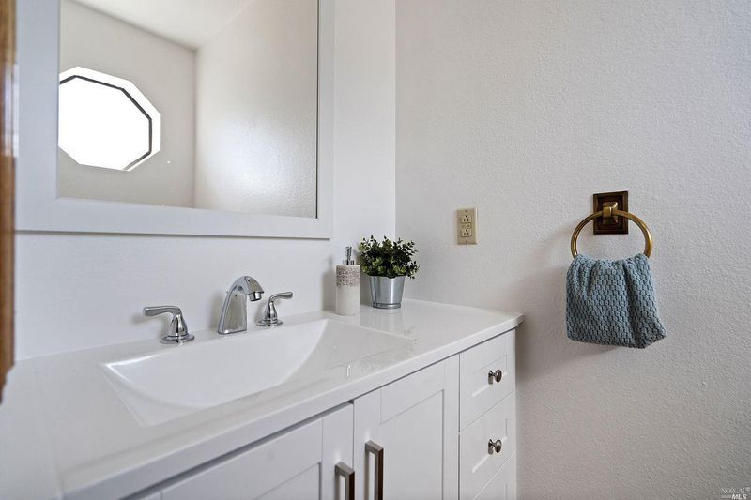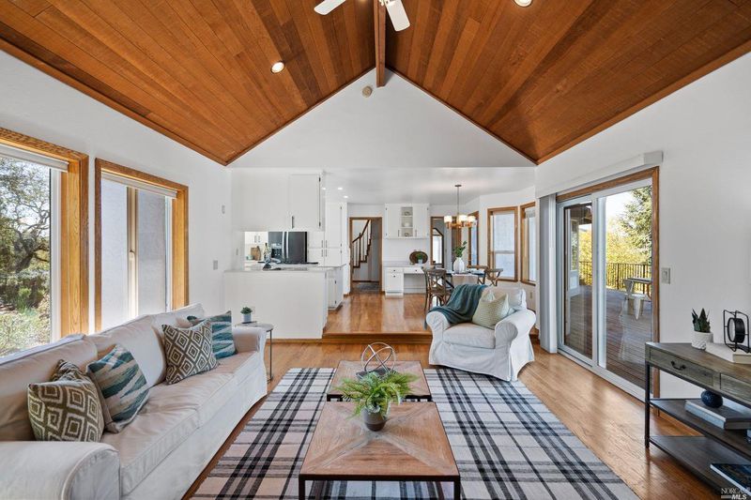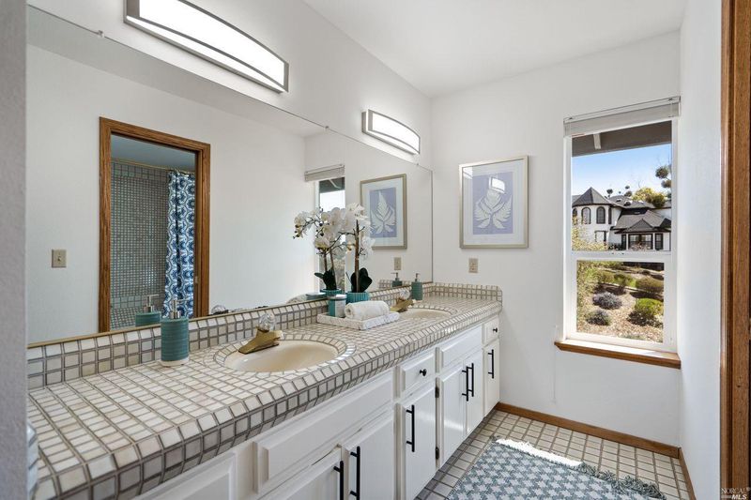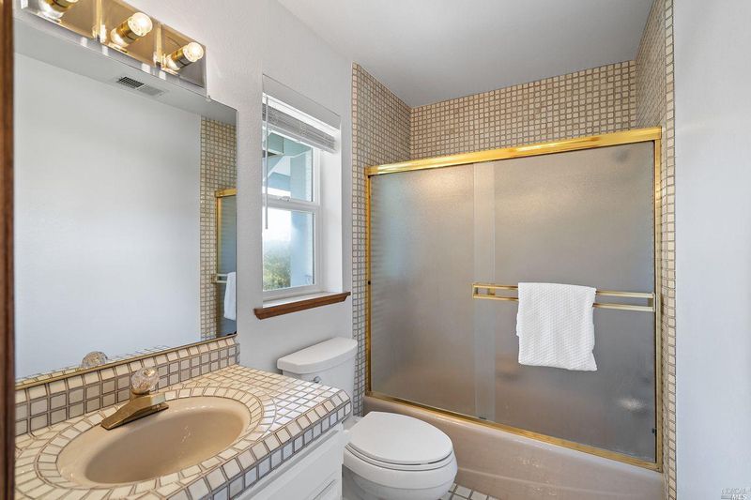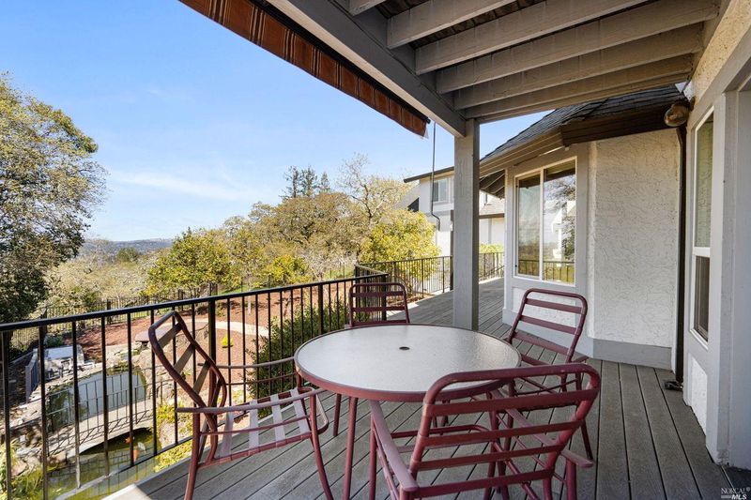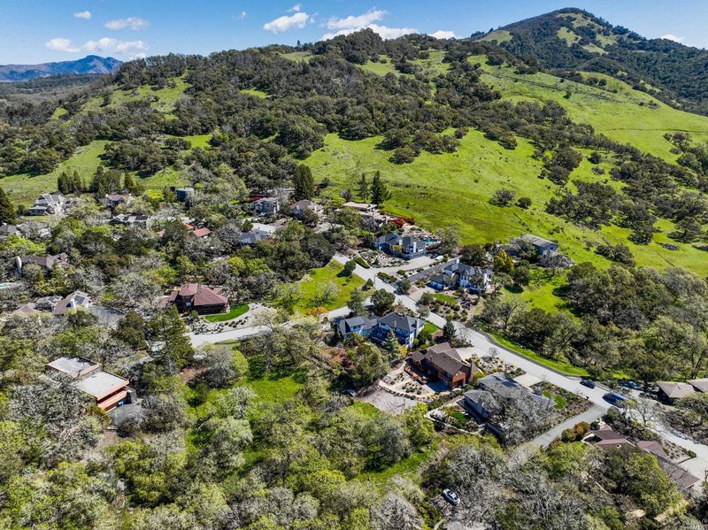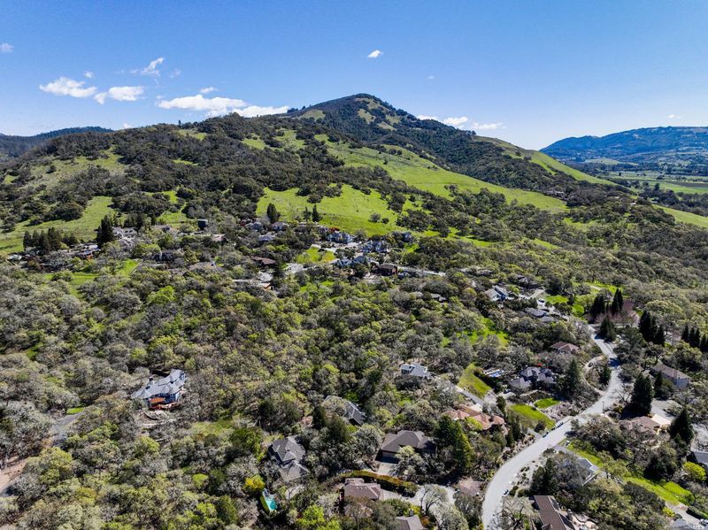 Sold 3.9% Over Asking
Sold 3.9% Over Asking
$1,350,000
3,022
SQ FT
$447
SQ/FT
4747 Woodview Drive
@ Summwrfield - Santa Rosa-Southeast, Santa Rosa
- 4 Bed
- 4 (2/2) Bath
- 6 Park
- 3,022 sqft
- Santa Rosa
-

Custom built Tudor style home in the prestigious FairWay View Estates. This beautiful home will definitely impress. Gorgeous views from every window and deck. Hardwood floors throughout the house. Formal entry has two coat closets. Large living room with a fireplace, wet bar, and attached deck. Formal dining with accent wood floor. Gourmet kitchen has quartz countertops and Stainless Steel appliances, including a 5 burner gas cooktop & a double oven with steam function. Family room has wood beam ceiling, a stone fireplace and attached deck.4 large bedrooms, primary bedroom has stunning views and a private balcony, walk in closet, large bathroom with an oversize jetted tub and multiple shower heads. A large porch connects all living areas for the ease of entertainment. There is a 500 sq feet bonus room over the garage which can be an office, game room, art studio or a man cave. Large laundry room with cabinets and a chute. 3 car garage with a mechanic pit. The beautiful yard has two koi ponds, Two bridges, fruit trees and it backs up to an open space. Updated windows, two water heaters. This is a solid, well built house in a fabulous location. Very close to the Annadel State Park entrance, Spring Lake, BV Golf Course, award winning schools and world class wineries.
- Days on Market
- 1 day
- Current Status
- Sold
- Sold Price
- $1,350,000
- Over List Price
- 3.9%
- Original Price
- $1,299,000
- List Price
- $1,299,000
- On Market Date
- Mar 26, 2023
- Contingent Date
- Mar 27, 2023
- Contract Date
- Mar 27, 2023
- Close Date
- Apr 11, 2023
- Property Type
- Single Family Residence
- Area
- Santa Rosa-Southeast
- Zip Code
- 95405
- MLS ID
- 323017891
- APN
- 147-420-022-000
- Year Built
- 1984
- Stories in Building
- Unavailable
- Possession
- Close Of Escrow
- COE
- Apr 11, 2023
- Data Source
- BAREIS
- Origin MLS System
Sierra School Of Sonoma County
Private K-12
Students: 41 Distance: 1.1mi
Strawberry Elementary School
Public 4-6 Elementary
Students: 397 Distance: 1.1mi
Yulupa Elementary School
Public K-3 Elementary
Students: 598 Distance: 1.3mi
Spring Creek Matanzas Charter School
Charter K-6 Elementary
Students: 533 Distance: 1.5mi
Rincon School
Private 10-12 Special Education, Secondary, All Male, Coed
Students: 5 Distance: 1.6mi
Redwood Consortium for Student Services School
Public PK-6 Special Education
Students: 71 Distance: 2.1mi
- Bed
- 4
- Bath
- 4 (2/2)
- Double Sinks, Jetted Tub, Multiple Shower Heads, Tile, Tub w/Shower Over, Walk-In Closet, Window
- Parking
- 6
- Attached, Garage Door Opener, Garage Facing Side, Interior Access, Workshop in Garage
- SQ FT
- 3,022
- SQ FT Source
- Assessor Auto-Fill
- Lot SQ FT
- 21,301.0
- Lot Acres
- 0.489 Acres
- Kitchen
- Breakfast Area, Island, Kitchen/Family Combo, Pantry Cabinet, Quartz Counter, Slab Counter
- Cooling
- Ceiling Fan(s)
- Dining Room
- Formal Room
- Family Room
- Cathedral/Vaulted, Deck Attached, View
- Living Room
- Deck Attached, View
- Flooring
- Tile, Wood
- Foundation
- Concrete Perimeter
- Fire Place
- Family Room, Gas Starter, Living Room, Primary Bedroom, Stone
- Heating
- Central, Fireplace(s), Gas
- Laundry
- Cabinets, Chute, Hookups Only, Inside Room
- Upper Level
- Bedroom(s), Full Bath(s), Primary Bedroom
- Main Level
- Dining Room, Family Room, Garage, Kitchen, Living Room, Partial Bath(s), Street Entrance
- Views
- Valley
- Possession
- Close Of Escrow
- * Fee
- $1,219
- Name
- Grapevine Property Services
- Phone
- (707) 541-6233
- *Fee includes
- Common Areas and Management
MLS and other Information regarding properties for sale as shown in Theo have been obtained from various sources such as sellers, public records, agents and other third parties. This information may relate to the condition of the property, permitted or unpermitted uses, zoning, square footage, lot size/acreage or other matters affecting value or desirability. Unless otherwise indicated in writing, neither brokers, agents nor Theo have verified, or will verify, such information. If any such information is important to buyer in determining whether to buy, the price to pay or intended use of the property, buyer is urged to conduct their own investigation with qualified professionals, satisfy themselves with respect to that information, and to rely solely on the results of that investigation.
School data provided by GreatSchools. School service boundaries are intended to be used as reference only. To verify enrollment eligibility for a property, contact the school directly.
