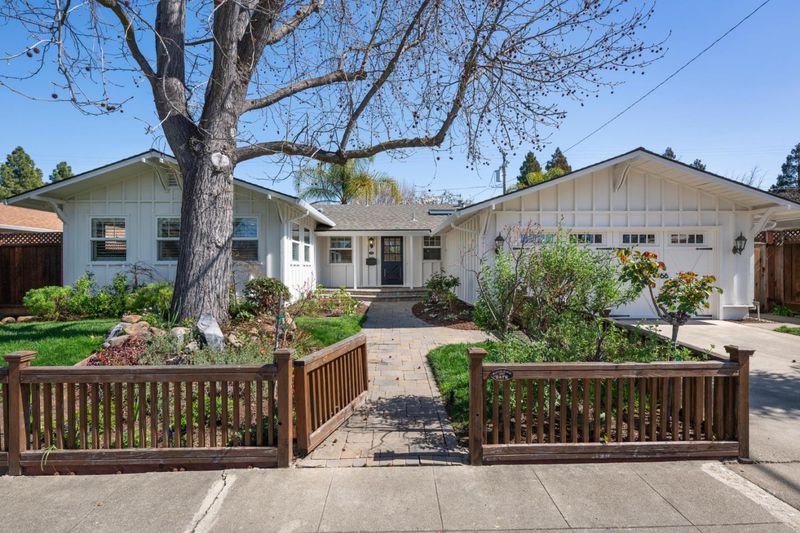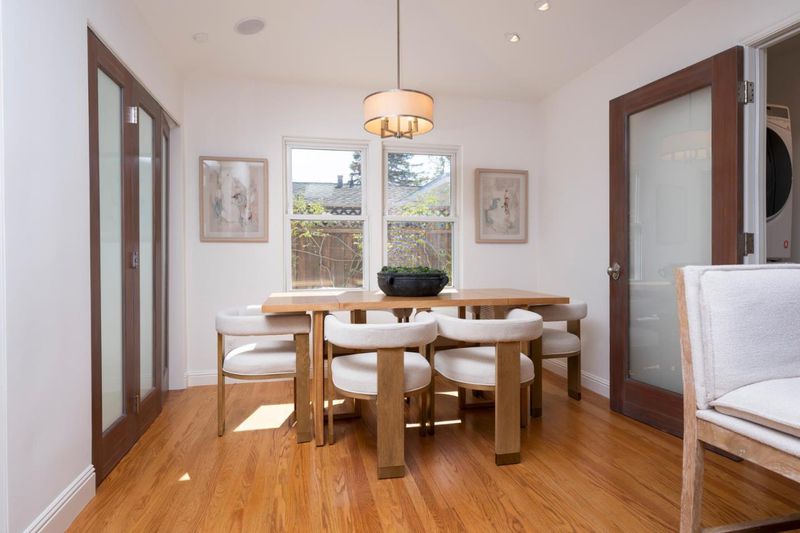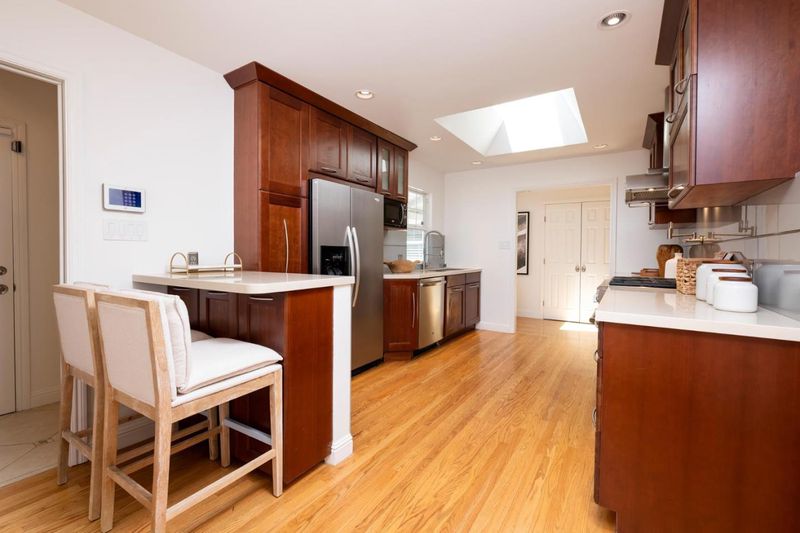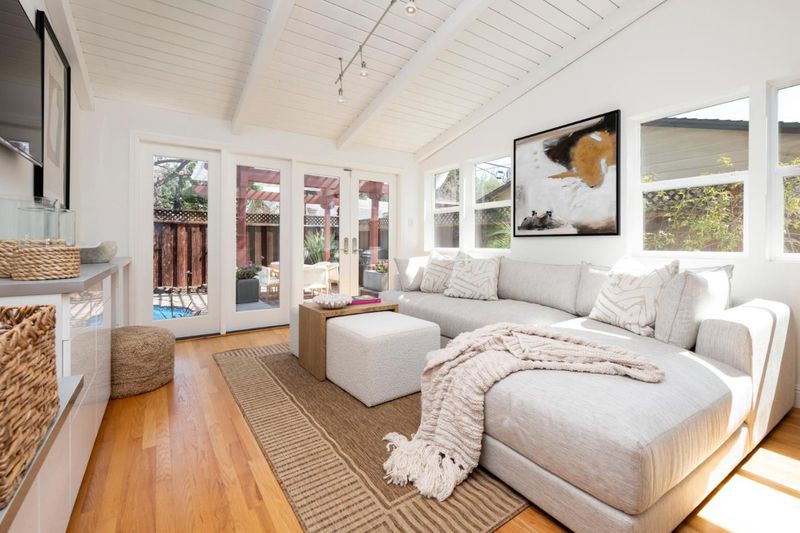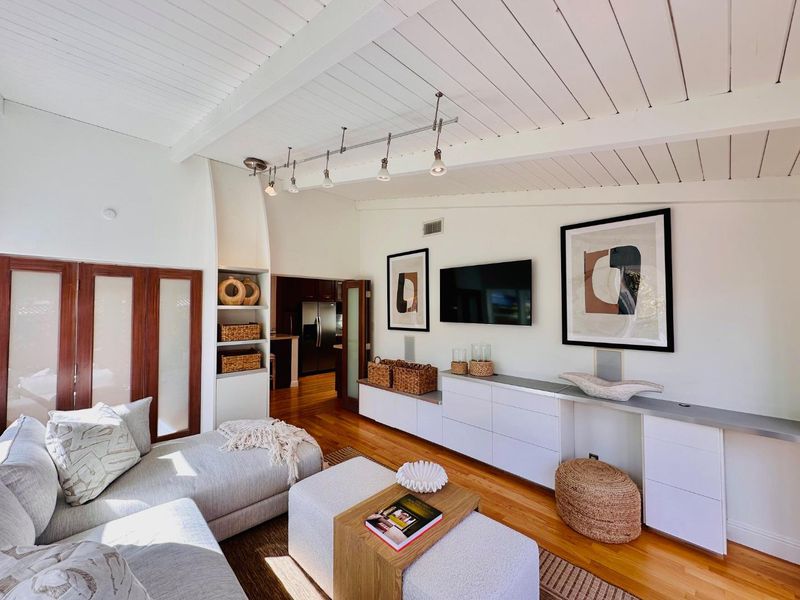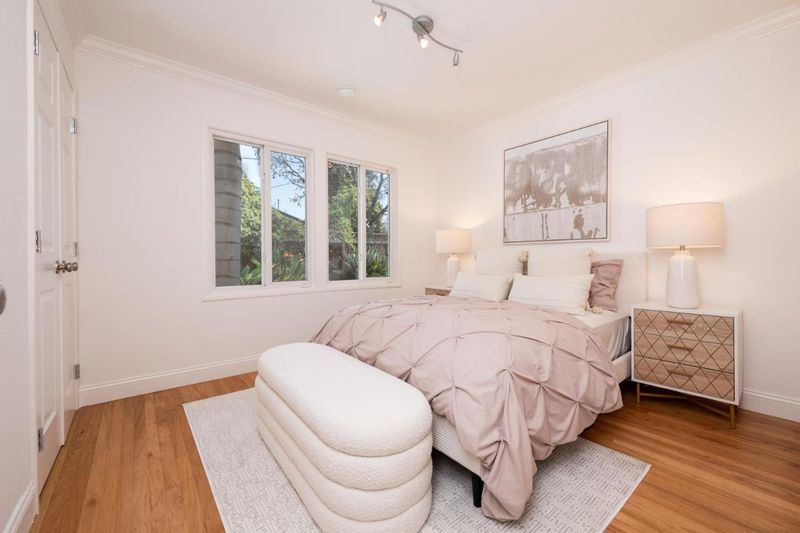 Sold 8.9% Over Asking
Sold 8.9% Over Asking
$3,700,000
1,984
SQ FT
$1,865
SQ/FT
1461 Gretel Lane
@ Barbara - 209 - Miramonte, Mountain View
- 4 Bed
- 3 (2/1) Bath
- 4 Park
- 1,984 sqft
- MOUNTAIN VIEW
-

Absolutely charming remodeled home in a fantastic neighborhood ! Minutes from exceptional public and private schools, Cuesta Park, shopping, and vibrant downtown Mountain View ! This wonderful home has it all-- 4 spacious bedrooms, 2 and 1/2 REMODELED bathrooms, 2 Walk- in Closets, Office, big Living & Family Rooms, separate Dining area, gourmet Kitchen, Laundry Room. Serene, beautiful backyard with sparkling POOL & low maintenance faux lawn. Quiet, neighborhood location with easy access to Hi 85, 101, 280.
- Days on Market
- 8 days
- Current Status
- Sold
- Sold Price
- $3,700,000
- Over List Price
- 8.9%
- Original Price
- $3,398,000
- List Price
- $3,398,000
- On Market Date
- Mar 13, 2025
- Contract Date
- Mar 21, 2025
- Close Date
- May 6, 2025
- Property Type
- Single Family Home
- Area
- 209 - Miramonte
- Zip Code
- 94040
- MLS ID
- ML81997699
- APN
- 193-15-039
- Year Built
- 1954
- Stories in Building
- 1
- Possession
- COE
- COE
- May 6, 2025
- Data Source
- MLSL
- Origin MLS System
- MLSListings, Inc.
Frank L. Huff Elementary School
Public K-5 Elementary
Students: 610 Distance: 0.2mi
Benjamin Bubb Elementary School
Public K-5 Elementary
Students: 575 Distance: 0.3mi
Isaac Newton Graham Middle School
Public 6-8 Middle
Students: 865 Distance: 0.6mi
St. Francis High School
Private 9-12 Secondary, Religious, Coed
Students: 1755 Distance: 0.6mi
St. Joseph Catholic
Private PK-8 Elementary, Religious, Coed
Students: 180 Distance: 0.8mi
Georgina P. Blach Junior High School
Public 7-8 Combined Elementary And Secondary
Students: 499 Distance: 0.9mi
- Bed
- 4
- Bath
- 3 (2/1)
- Double Sinks, Primary - Oversized Tub, Primary - Stall Shower(s), Primary - Tub with Jets, Shower over Tub - 1, Solid Surface, Tubs - 2+, Updated Bath
- Parking
- 4
- Attached Garage
- SQ FT
- 1,984
- SQ FT Source
- Unavailable
- Lot SQ FT
- 6,164.0
- Lot Acres
- 0.141506 Acres
- Pool Info
- Heated - Solar, Pool - In Ground
- Kitchen
- Countertop - Quartz, Oven Range - Gas
- Cooling
- Central AC
- Dining Room
- Dining Bar, Eat in Kitchen, Formal Dining Room
- Disclosures
- NHDS Report
- Family Room
- Kitchen / Family Room Combo, Separate Family Room
- Flooring
- Hardwood
- Foundation
- Concrete Perimeter
- Fire Place
- Gas Log, Living Room
- Heating
- Forced Air
- Laundry
- In Utility Room, Washer / Dryer
- Views
- Neighborhood
- Possession
- COE
- Architectural Style
- Ranch
- Fee
- Unavailable
MLS and other Information regarding properties for sale as shown in Theo have been obtained from various sources such as sellers, public records, agents and other third parties. This information may relate to the condition of the property, permitted or unpermitted uses, zoning, square footage, lot size/acreage or other matters affecting value or desirability. Unless otherwise indicated in writing, neither brokers, agents nor Theo have verified, or will verify, such information. If any such information is important to buyer in determining whether to buy, the price to pay or intended use of the property, buyer is urged to conduct their own investigation with qualified professionals, satisfy themselves with respect to that information, and to rely solely on the results of that investigation.
School data provided by GreatSchools. School service boundaries are intended to be used as reference only. To verify enrollment eligibility for a property, contact the school directly.
