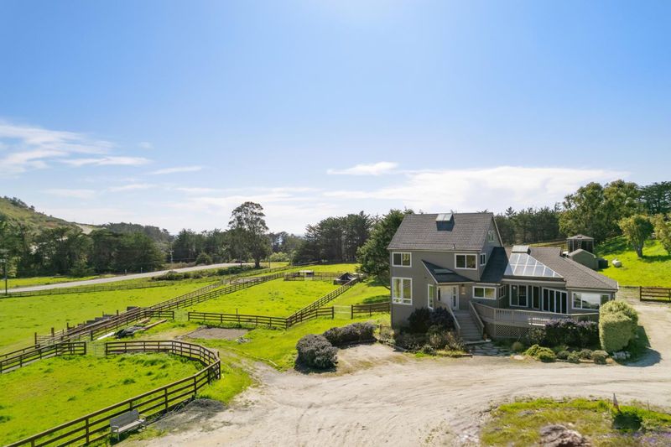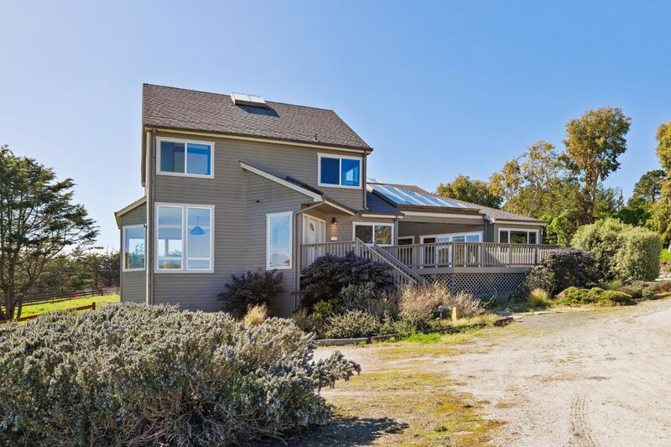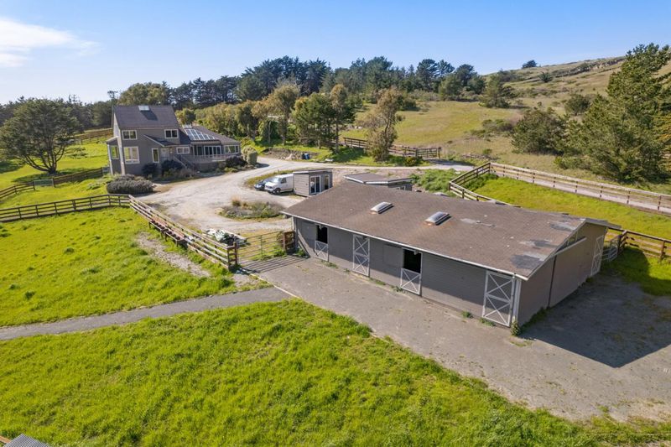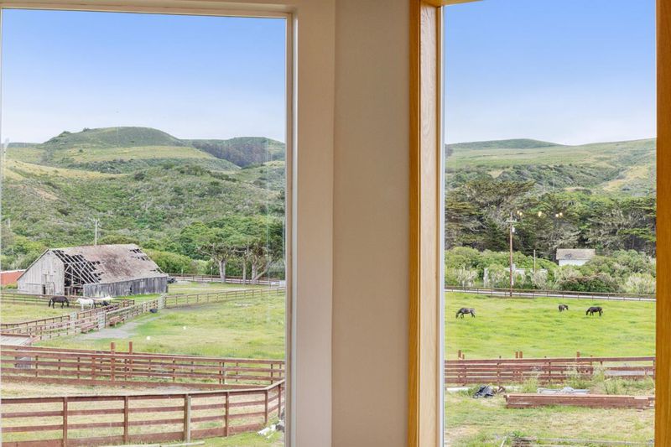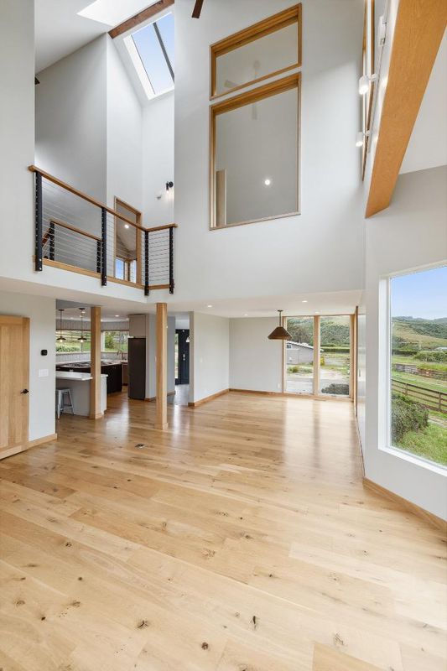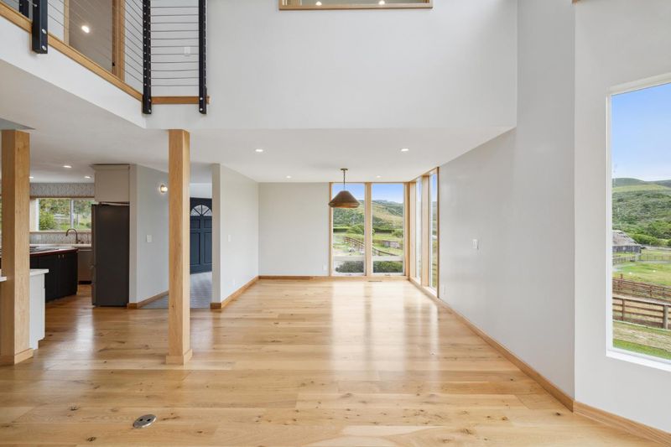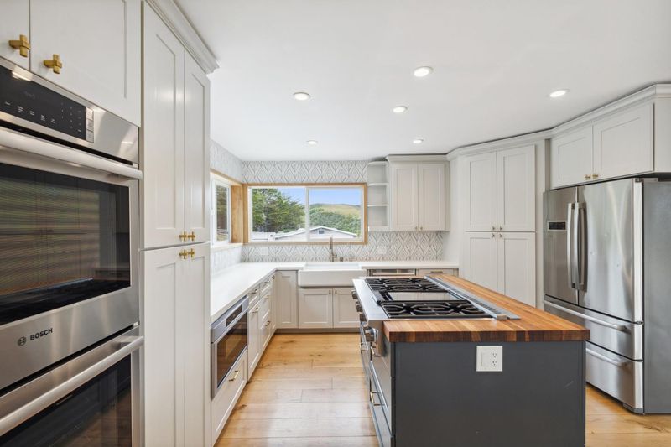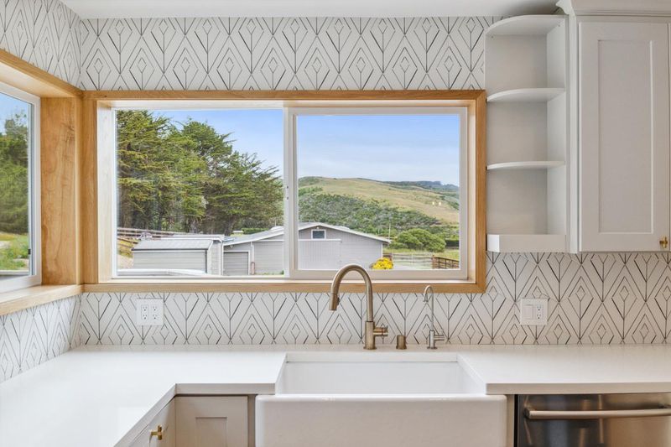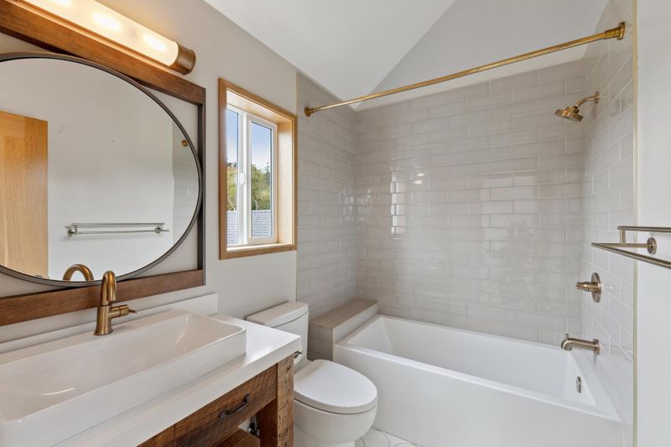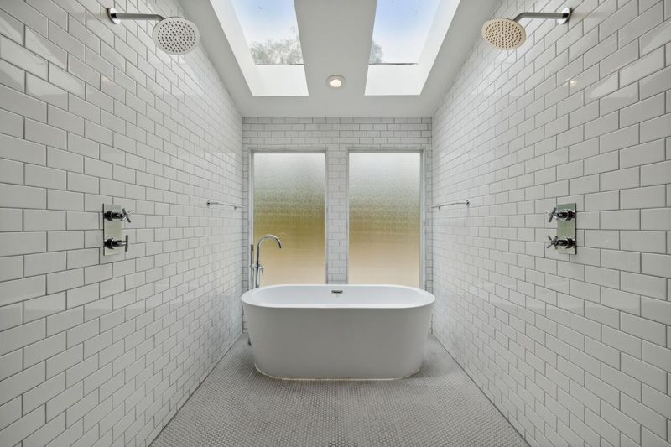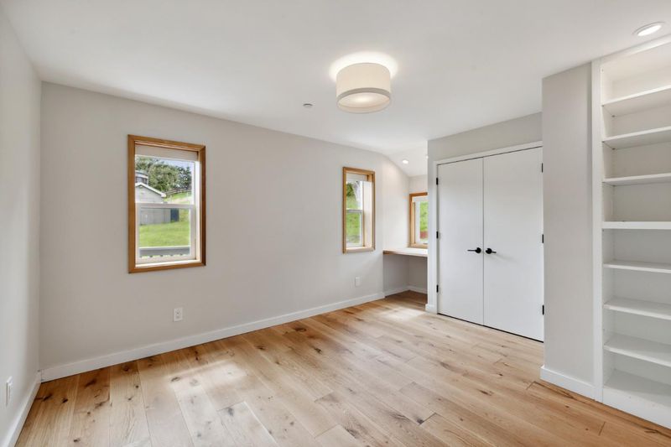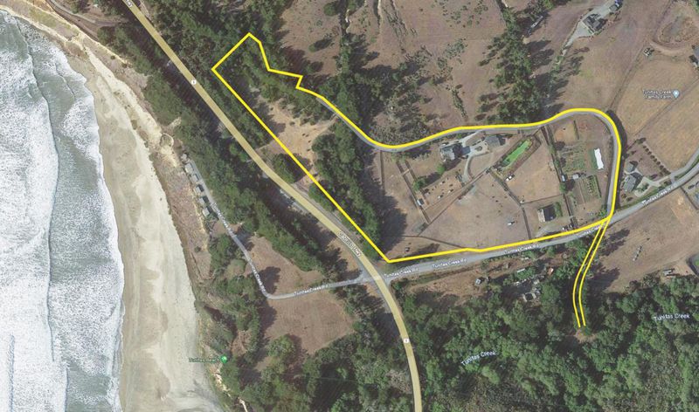
$3,750,000
3,345
SQ FT
$1,121
SQ/FT
131 Tunitas Creek Road
@ Hwy 1 - 601 - Tunitas Creek, Half Moon Bay
- 5 Bed
- 4 (3/1) Bath
- 10 Park
- 3,345 sqft
- HALF MOON BAY
-

Your country coastal lifestyle awaits just 2 minutes from the beach & 10 minutes from downtown Half Moon Bay. ~19 acres of mostly level grounds with opportunity for organic farming and equestrian use. Stylishly remodeled home features contemporary elegance with towering ceilings, hardwood floors, expansive windows & open floor plan. Gourmet kitchen, wine bar, and vast front deck with built-in heaters. Flexible floor plan has 4 bedrooms, ocean-view office or fifth bedroom & includes main level primary suite with luxe bath plus separate 2 beds, 1 bath and large living room perfect for extended family or guest quarters. 3 detached units serve as possible future living spaces or for office/storage needs now. 6-stall barn, fenced corrals & vintage barn. 2 acres of farmed land plus 4 wells. Private access to Tunitas Creek that flows to the ocean. Great primary or secondary residence just one-half hour from the SF Peninsula.
- Days on Market
- 193 days
- Current Status
- Canceled
- Original Price
- $3,995,000
- List Price
- $3,750,000
- On Market Date
- Jun 9, 2023
- Property Type
- Single Family Home
- Area
- 601 - Tunitas Creek
- Zip Code
- 94019
- MLS ID
- ML81931302
- APN
- 066-340-070
- Year Built
- 1985
- Stories in Building
- 2
- Possession
- COE
- Data Source
- MLSL
- Origin MLS System
- MLSListings, Inc.
Kings Mountain Elementary School
Public K-5 Elementary
Students: 57 Distance: 5.7mi
La Honda Elementary School
Public K-5 Elementary
Students: 69 Distance: 5.9mi
Sea Crest School
Private K-8 Elementary, Coed
Students: 230 Distance: 6.9mi
Pescadero Elementary And Middle School
Public K-8 Elementary
Students: 159 Distance: 7.2mi
La Costa Adult
Public n/a Adult Education
Students: NA Distance: 7.4mi
Manuel F. Cunha Intermediate School
Public 6-8 Middle, Coed
Students: 765 Distance: 7.4mi
- Bed
- 5
- Bath
- 4 (3/1)
- Double Sinks, Full on Ground Floor, Half on Ground Floor, Marble, Primary - Oversized Tub, Primary - Stall Shower(s), Showers over Tubs - 2+, Skylight, Tile, Updated Bath
- Parking
- 10
- Electric Car Hookup, Guest / Visitor Parking, No Garage, Parking Area, Room for Oversized Vehicle
- SQ FT
- 3,345
- SQ FT Source
- Unavailable
- Lot SQ FT
- 824,677.92
- Lot Acres
- 18.932 Acres
- Kitchen
- 220 Volt Outlet, Cooktop - Gas, Countertop - Quartz, Dishwasher, Exhaust Fan, Island, Microwave, Oven - Double, Oven - Self Cleaning, Oven Range - Built-In, Gas, Oven Range - Gas, Pantry, Refrigerator
- Cooling
- Ceiling Fan
- Dining Room
- Breakfast Bar, Dining Area in Living Room
- Disclosures
- Natural Hazard Disclosure
- Family Room
- Separate Family Room
- Flooring
- Hardwood, Tile
- Foundation
- Crawl Space
- Heating
- Central Forced Air - Gas, Heating - 2+ Zones, Propane
- Laundry
- Dryer, Electricity Hookup (220V), In Utility Room, Washer
- Views
- Hills, Ocean, Pasture
- Possession
- COE
- Architectural Style
- Contemporary, Custom
- Fee
- Unavailable
MLS and other Information regarding properties for sale as shown in Theo have been obtained from various sources such as sellers, public records, agents and other third parties. This information may relate to the condition of the property, permitted or unpermitted uses, zoning, square footage, lot size/acreage or other matters affecting value or desirability. Unless otherwise indicated in writing, neither brokers, agents nor Theo have verified, or will verify, such information. If any such information is important to buyer in determining whether to buy, the price to pay or intended use of the property, buyer is urged to conduct their own investigation with qualified professionals, satisfy themselves with respect to that information, and to rely solely on the results of that investigation.
School data provided by GreatSchools. School service boundaries are intended to be used as reference only. To verify enrollment eligibility for a property, contact the school directly.
