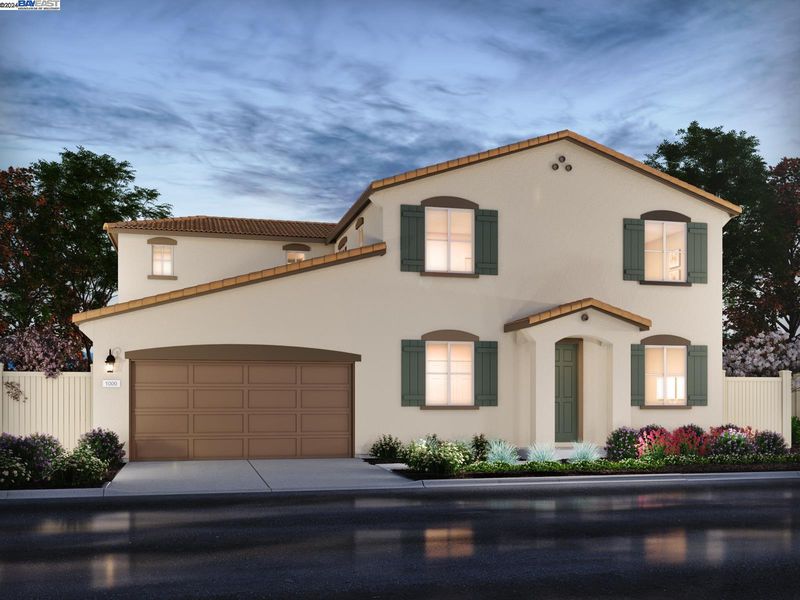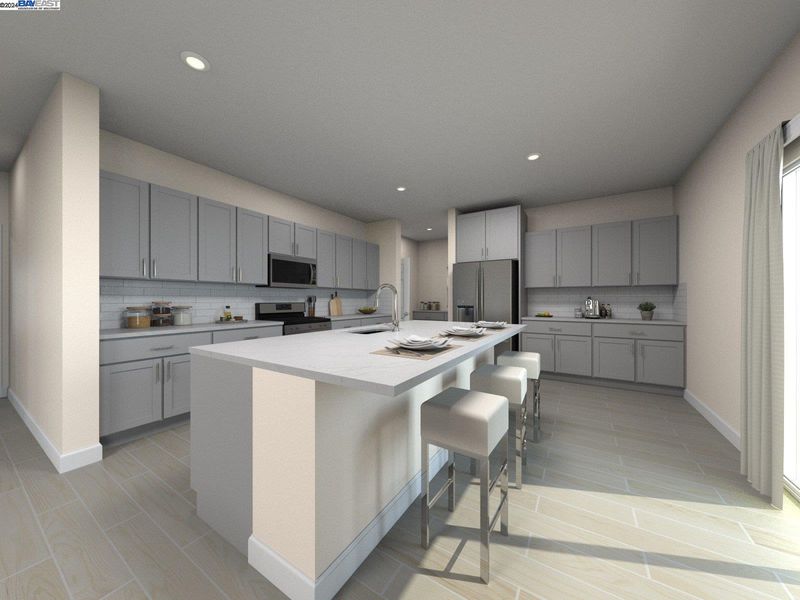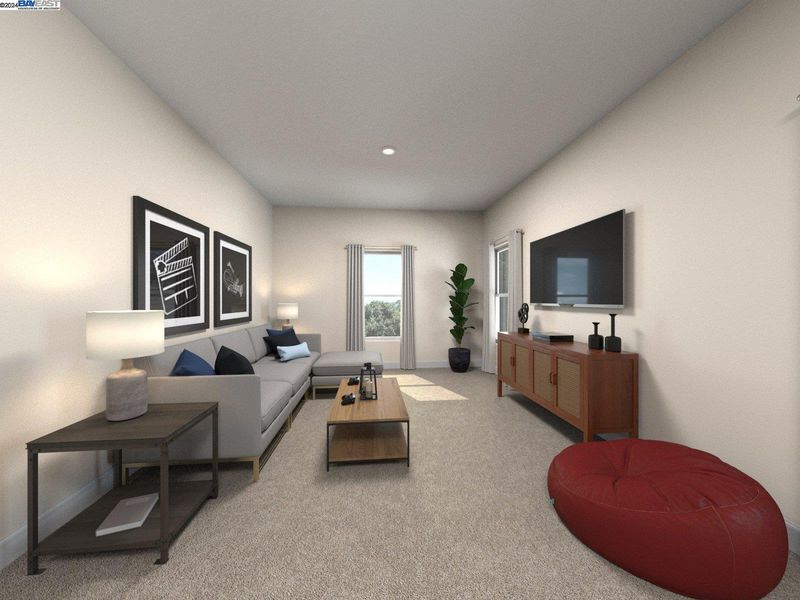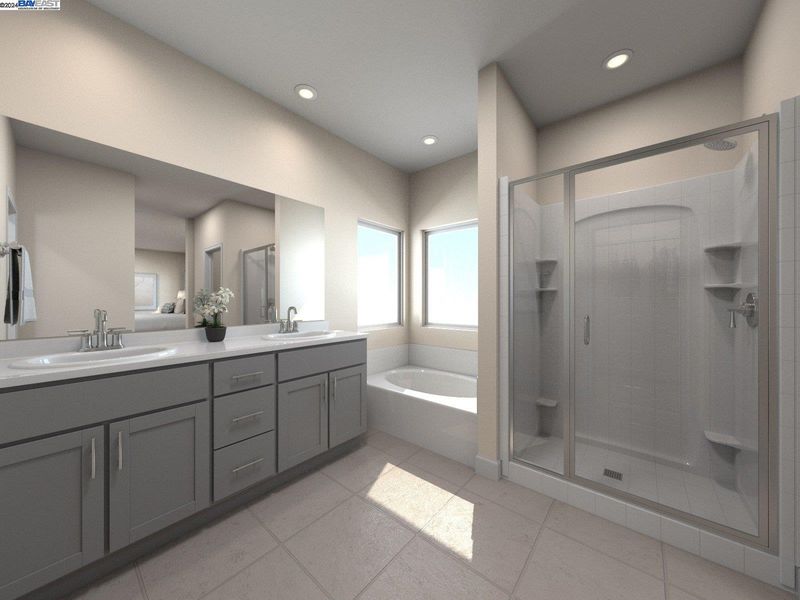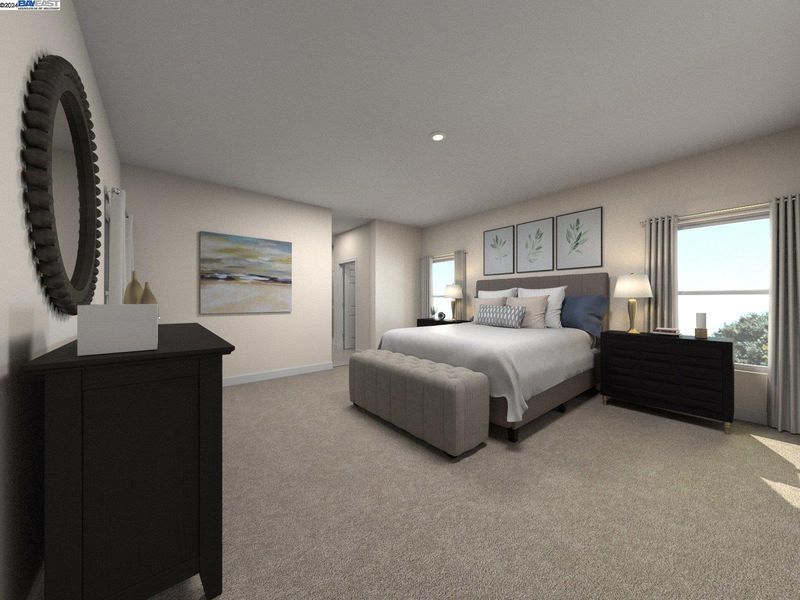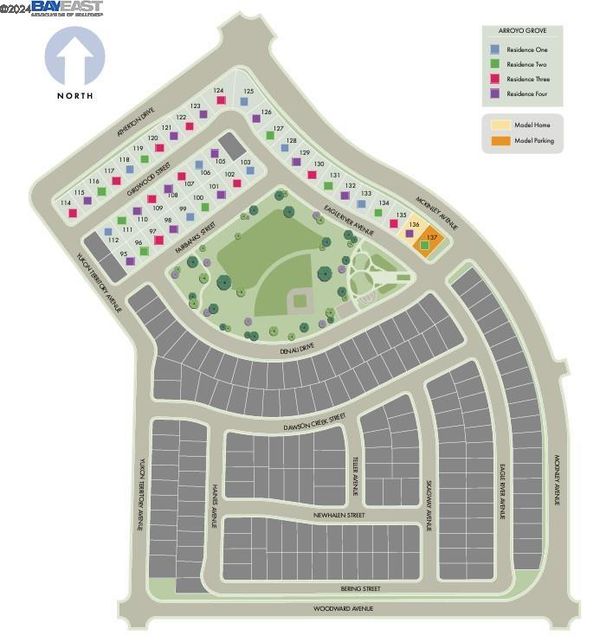
$808,307
2,831
SQ FT
$286
SQ/FT
2971 Fairbanks St
@ Yukon Territory - Arroyo Grove, Manteca
- 4 Bed
- 3 Bath
- 2 Park
- 2,831 sqft
- Manteca
-

Brand new, energy-efficient home ready NOW! Live.Now Elemental, facing park. Keep and eye on the kids while you prepare meals in the kitchen that overlooks the dining and great room. Work from home in the upstairs loft or downstairs flex space, and take advantage of storage space in the walk-in laundry room. Arroyo Grove offers one and two-story residences on larger homesites designed with you in mind. Flex spaces make it easy to stay organized while working or learning from home, and the open living areas are the perfect place to gather for quality time and family meals. Groundbreaking energy-efficiency is also built seamlessly into every home in this community so you can spend less on utility bills and more on the things that matter most.* Each of our homes is built with innovative, energy-efficient features designed to help you enjoy more savings, better health, real comfort and peace of mind.
- Current Status
- Active
- Original Price
- $808,307
- List Price
- $808,307
- On Market Date
- Nov 20, 2024
- Property Type
- Detached
- D/N/S
- Arroyo Grove
- Zip Code
- 95337
- MLS ID
- 41079343
- APN
- Year Built
- 2024
- Stories in Building
- 2
- Possession
- COE
- Data Source
- MAXEBRDI
- Origin MLS System
- BAY EAST
Brock Elliott Elementary School
Public K-8 Elementary
Students: 849 Distance: 1.8mi
Sierra High School
Public 9-12 Secondary
Students: 1377 Distance: 1.8mi
Sequoia Christian Academy of Manteca
Private PK-8 Preschool Early Childhood Center, Elementary, Middle, Religious, Coed
Students: 50 Distance: 2.1mi
Veritas Elementary School
Public K-8 Elementary
Students: 938 Distance: 2.2mi
Free2bee School
Private K-12 Coed
Students: NA Distance: 2.4mi
Mossdale Elementary School
Public K-8 Elementary
Students: 1022 Distance: 2.4mi
- Bed
- 4
- Bath
- 3
- Parking
- 2
- Attached, Garage Door Opener
- SQ FT
- 2,831
- SQ FT Source
- Builder
- Lot SQ FT
- 6,000.0
- Lot Acres
- 0.14 Acres
- Pool Info
- None
- Kitchen
- Dishwasher, Electric Range, Disposal, Microwave, Refrigerator, Washer, Electric Water Heater, ENERGY STAR Qualified Appliances, Breakfast Bar, Electric Range/Cooktop, Garbage Disposal, Pantry
- Cooling
- Central Air, Zoned, ENERGY STAR Qualified Equipment
- Disclosures
- Nat Hazard Disclosure, Special Assmt/Bonds, Other - Call/See Agent
- Entry Level
- Exterior Details
- Back Yard, Front Yard
- Flooring
- Tile, Vinyl, Carpet
- Foundation
- Fire Place
- None
- Heating
- Electric, Heat Pump
- Laundry
- 220 Volt Outlet, Dryer, Laundry Room, Washer
- Upper Level
- 3 Bedrooms, 2 Baths, Laundry Facility, Loft
- Main Level
- 1 Bedroom, 1 Bath
- Possession
- COE
- Architectural Style
- Other
- Construction Status
- New Construction
- Additional Miscellaneous Features
- Back Yard, Front Yard
- Location
- Regular
- Roof
- Tile
- Water and Sewer
- Public
- Fee
- Unavailable
MLS and other Information regarding properties for sale as shown in Theo have been obtained from various sources such as sellers, public records, agents and other third parties. This information may relate to the condition of the property, permitted or unpermitted uses, zoning, square footage, lot size/acreage or other matters affecting value or desirability. Unless otherwise indicated in writing, neither brokers, agents nor Theo have verified, or will verify, such information. If any such information is important to buyer in determining whether to buy, the price to pay or intended use of the property, buyer is urged to conduct their own investigation with qualified professionals, satisfy themselves with respect to that information, and to rely solely on the results of that investigation.
School data provided by GreatSchools. School service boundaries are intended to be used as reference only. To verify enrollment eligibility for a property, contact the school directly.
