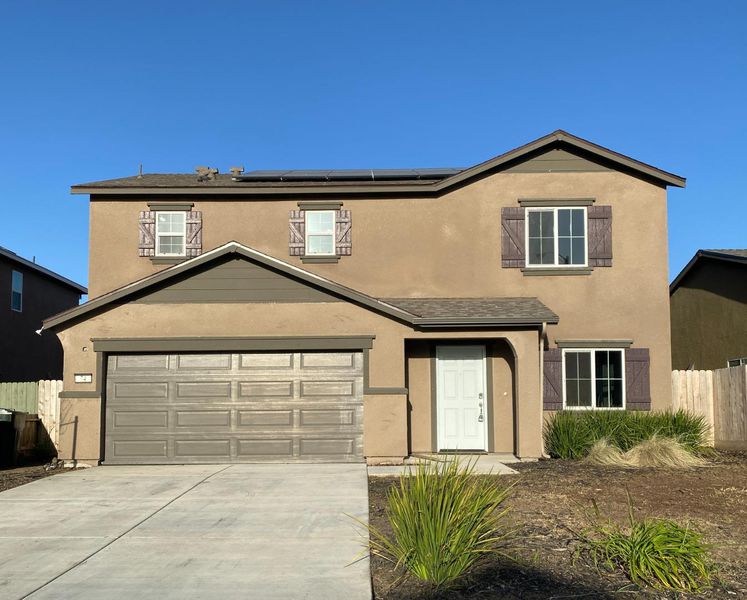 Sold 4.7% Under Asking
Sold 4.7% Under Asking
$400,000
1,745
SQ FT
$229
SQ/FT
74 Medieval Street
@ E Childs Ave - 20407 - Merced Central, Merced
- 4 Bed
- 3 Bath
- 2 Park
- 1,745 sqft
- MERCED
-

This stunning 4-bedroom, 3-bathroom home in South Merced offers 1,745 sq. ft. of thoughtfully designed living space on a 4,595 sq. ft. lot, seamlessly blending new modern comfort. The inviting living room is filled with natural light, creating a warm atmosphere perfect for family relaxation and entertaining, while the cozy kitchen features modern appliances, an island and ample counter space. Convenience is key with a full bed and bath downstairs, ideal for guests or multi-generational living, and a large laundry room upstairs providing ample storage and workspace. The versatile landing loft can serve as an extended family room, study area, or media nook. Recent upgrades include a freshly painted interior and new luxury vinyl flooring downstairs, adding elegance and durability. The spacious backyard is ready for your dream landscape, whether you envision a lush garden, playground, or cozy patio. Located in a newly developed, coveted neighborhood in South Merced, this home offers quick access to UC Merced, shopping centers, downtown Merced, and more via the planned Campus Parkway expressway. This move-in ready home is perfect for families or as a rental property, especially for future doctors attending UC Merced, combining style, functionality, and a prime location.
- Days on Market
- 245 days
- Current Status
- Sold
- Sold Price
- $400,000
- Under List Price
- 4.7%
- Original Price
- $498,000
- List Price
- $419,888
- On Market Date
- May 13, 2024
- Contract Date
- Dec 2, 2024
- Close Date
- Jan 14, 2025
- Property Type
- Single Family Home
- Area
- 20407 - Merced Central
- Zip Code
- 95341
- MLS ID
- ML81958293
- APN
- 061-562-004-000
- Year Built
- 2021
- Stories in Building
- 2
- Possession
- COE
- COE
- Jan 14, 2025
- Data Source
- MLSL
- Origin MLS System
- MLSListings, Inc.
Weaver Middle School
Public 6-8 Middle, Yr Round
Students: 930 Distance: 0.2mi
Pioneer Elementary School
Public K-5 Elementary, Yr Round
Students: 1054 Distance: 0.7mi
Golden Valley High School
Public 9-12 Secondary
Students: 1752 Distance: 1.1mi
Grace Bishop School
Private K-12 Special Education Program, Nonprofit
Students: 31 Distance: 1.2mi
Faith Christian
Private K-8 Elementary, Religious, Coed
Students: NA Distance: 1.4mi
St. Paul Lutheran School
Private K-6 Elementary, Religious, Coed
Students: 96 Distance: 1.8mi
- Bed
- 4
- Bath
- 3
- Double Sinks, Full on Ground Floor, Primary - Stall Shower(s), Shower and Tub
- Parking
- 2
- Attached Garage
- SQ FT
- 1,745
- SQ FT Source
- Unavailable
- Lot SQ FT
- 4,595.0
- Lot Acres
- 0.105487 Acres
- Kitchen
- Cooktop - Gas, Countertop - Quartz, Dishwasher, Microwave, Oven - Self Cleaning, Oven Range, Pantry, Refrigerator
- Cooling
- Central AC
- Dining Room
- Dining Bar, Formal Dining Room
- Disclosures
- Natural Hazard Disclosure
- Family Room
- No Family Room
- Flooring
- Carpet, Laminate, Tile
- Foundation
- Concrete Perimeter and Slab
- Heating
- Central Forced Air - Gas, Solar and Gas
- Laundry
- Upper Floor
- Views
- Neighborhood
- Possession
- COE
- Architectural Style
- Contemporary
- Fee
- Unavailable
MLS and other Information regarding properties for sale as shown in Theo have been obtained from various sources such as sellers, public records, agents and other third parties. This information may relate to the condition of the property, permitted or unpermitted uses, zoning, square footage, lot size/acreage or other matters affecting value or desirability. Unless otherwise indicated in writing, neither brokers, agents nor Theo have verified, or will verify, such information. If any such information is important to buyer in determining whether to buy, the price to pay or intended use of the property, buyer is urged to conduct their own investigation with qualified professionals, satisfy themselves with respect to that information, and to rely solely on the results of that investigation.
School data provided by GreatSchools. School service boundaries are intended to be used as reference only. To verify enrollment eligibility for a property, contact the school directly.



