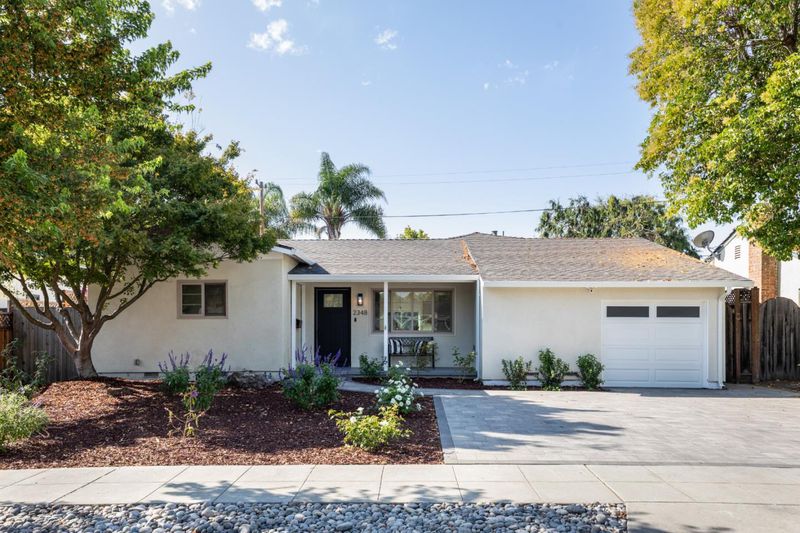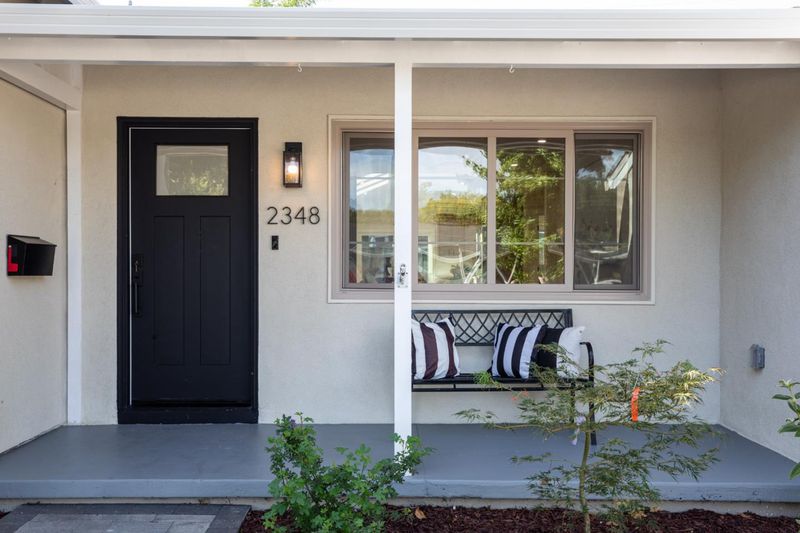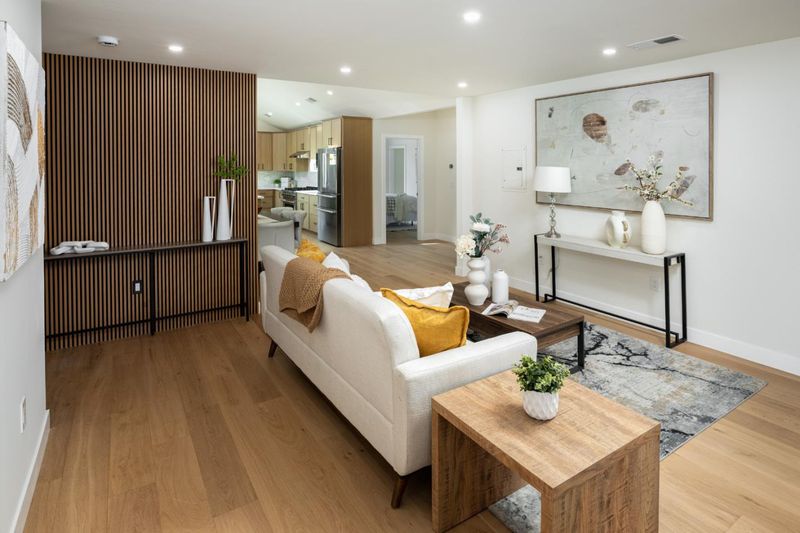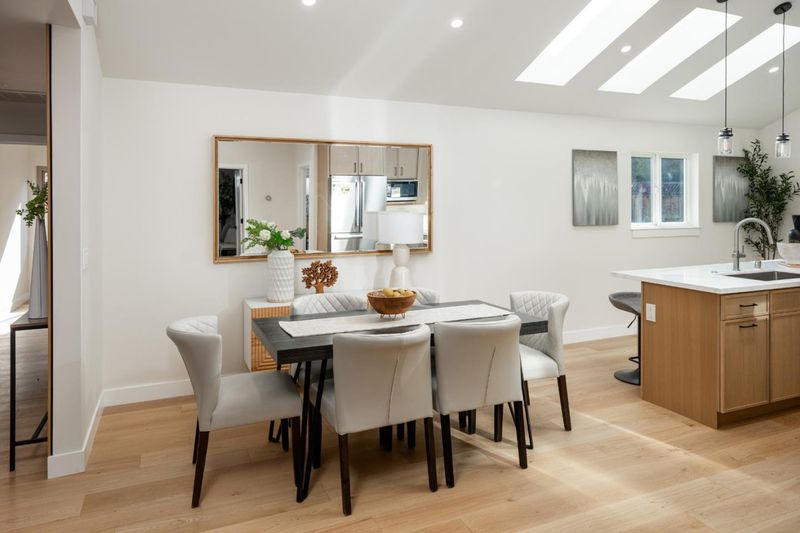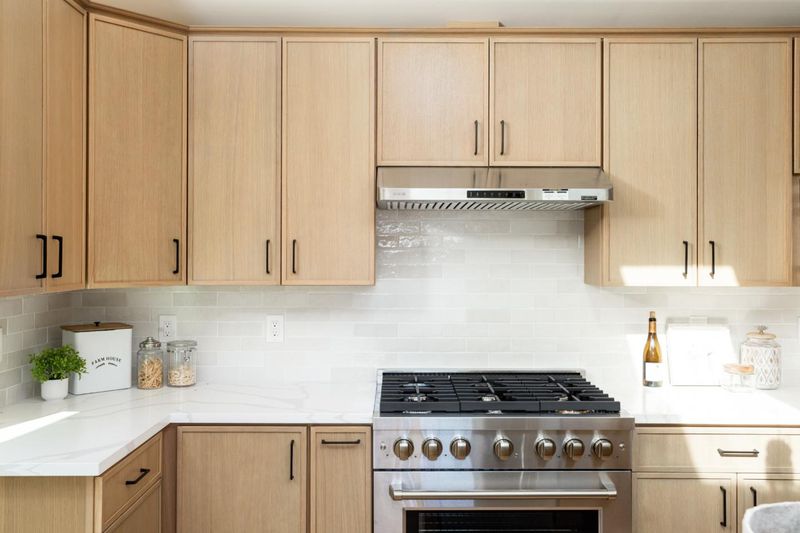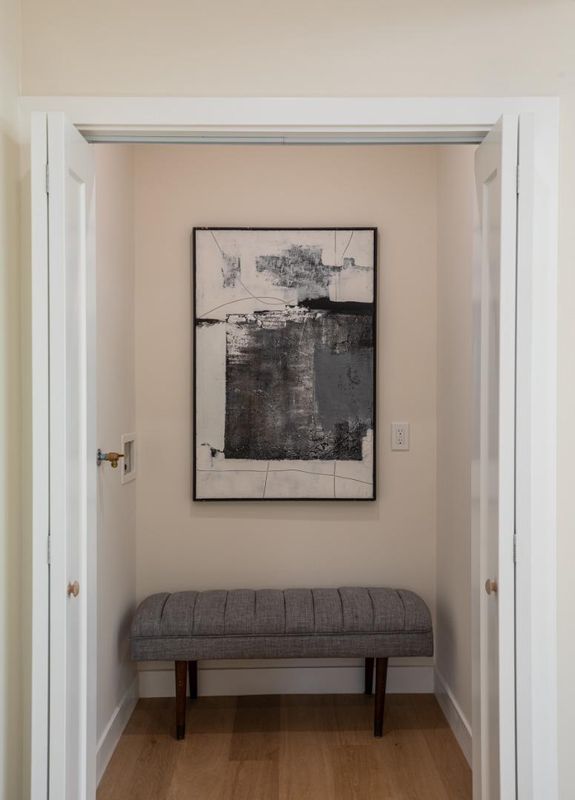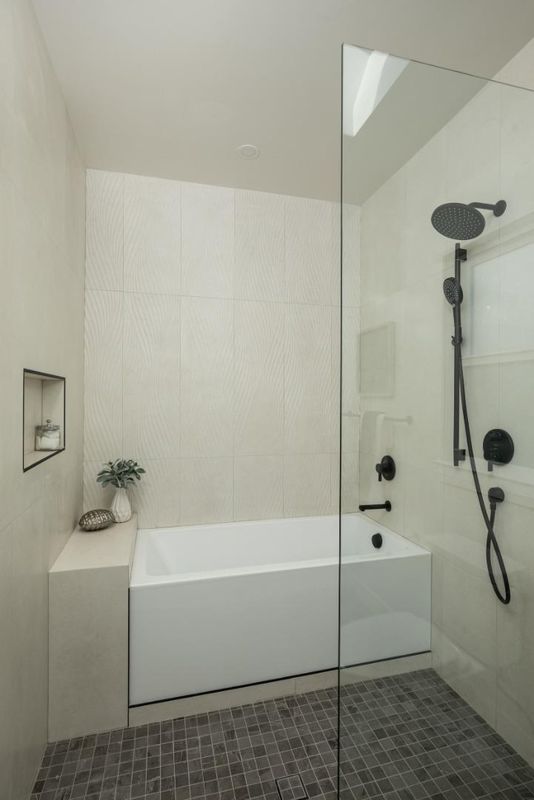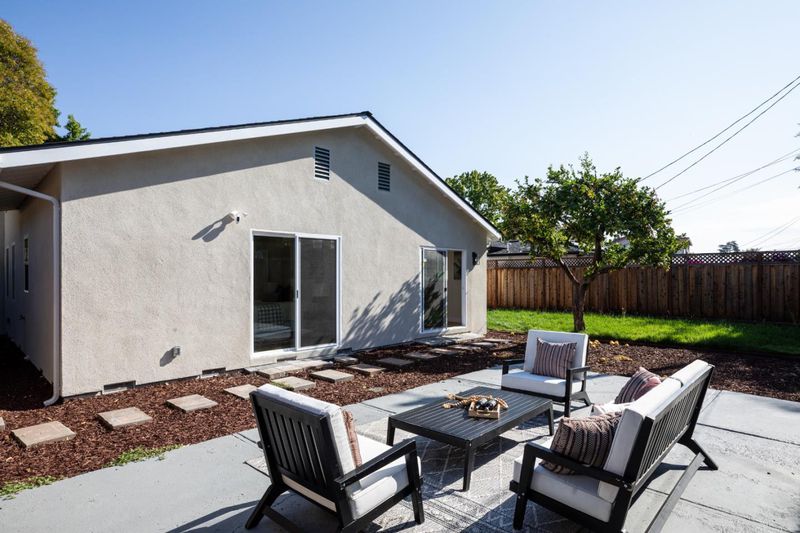
$2,298,000
1,833
SQ FT
$1,254
SQ/FT
2348 Boxwood Drive
@ Monroe St. - 8 - Santa Clara, San Jose
- 5 Bed
- 3 Bath
- 1 Park
- 1,833 sqft
- SAN JOSE
-

Transformed with a comprehensive renovation inside and out, this home presents a sophisticated interpretation of designer style. Every element has been thoughtfully reimagined, from the reconfigured floor plan to the selection of high-quality finishes, creating an environment that is as functional as it is visually striking. Four bedrooms, including two with ensuite baths, plus a private office, offer additional flexibility for a variety of lifestyle needs. Engineered wood floors, sleek vertical grain cabinetry, and marble-style quartz surfaces set a tone of modern elegance, while updated windows, doors, and hardware underscore the attention to detail. The main living areas are enhanced by a towering cathedral ceiling in the kitchen and dining room combo with multiple skylights and sliding glass doors to the rear yard. The kitchen a showstopper with premium appliances and an island for casual dining. ZLine gas range, Bosch DW, Panasonic MV, and Bosch refrigerator. The flexible floor plan allows for a formal dining area in the kitchen or alternatively a family room area while the spacious front living room has ample room for both living and dining. Sought-after Cory neighborhood minutes to major freeways, Westfield Valley Fair Mall, Santana Row, SCU and many shops and restaurants.
- Days on Market
- 3 days
- Current Status
- Active
- Original Price
- $2,298,000
- List Price
- $2,298,000
- On Market Date
- Sep 12, 2025
- Property Type
- Single Family Home
- Area
- 8 - Santa Clara
- Zip Code
- 95128
- MLS ID
- ML82021155
- APN
- 274-55-030
- Year Built
- 1949
- Stories in Building
- 1
- Possession
- COE
- Data Source
- MLSL
- Origin MLS System
- MLSListings, Inc.
Moran Autism Center
Private K-12 Nonprofit
Students: 67 Distance: 0.3mi
Stratford School
Private K
Students: 128 Distance: 0.4mi
Washington Elementary School
Public K-5 Elementary
Students: 331 Distance: 0.5mi
Buchser Middle School
Public 6-8 Middle
Students: 1011 Distance: 0.5mi
Pacific Autism Center For Education
Private 1-12
Students: 42 Distance: 0.6mi
Pacific Autism Center For Education
Private K-12 Special Education, Combined Elementary And Secondary, Coed
Students: 52 Distance: 0.6mi
- Bed
- 5
- Bath
- 3
- Double Sinks, Full on Ground Floor, Primary - Oversized Tub, Primary - Stall Shower(s), Shower and Tub, Skylight, Stall Shower, Tile
- Parking
- 1
- Attached Garage, Gate / Door Opener, On Street, Parking Area
- SQ FT
- 1,833
- SQ FT Source
- Unavailable
- Lot SQ FT
- 5,900.0
- Lot Acres
- 0.135445 Acres
- Kitchen
- Countertop - Quartz, Dishwasher, Garbage Disposal, Hood Over Range, Hookups - Gas, Island with Sink, Microwave, Oven Range - Gas, Refrigerator, Skylight
- Cooling
- Central AC
- Dining Room
- Breakfast Bar, Dining Area, Dining Bar, Eat in Kitchen, No Formal Dining Room, Skylight
- Disclosures
- Natural Hazard Disclosure
- Family Room
- No Family Room
- Flooring
- Hardwood, Tile
- Foundation
- Concrete Perimeter and Slab
- Heating
- Central Forced Air - Gas
- Laundry
- Electricity Hookup (110V), Gas Hookup, In Utility Room
- Views
- Neighborhood
- Possession
- COE
- Architectural Style
- Ranch, Traditional
- Fee
- Unavailable
MLS and other Information regarding properties for sale as shown in Theo have been obtained from various sources such as sellers, public records, agents and other third parties. This information may relate to the condition of the property, permitted or unpermitted uses, zoning, square footage, lot size/acreage or other matters affecting value or desirability. Unless otherwise indicated in writing, neither brokers, agents nor Theo have verified, or will verify, such information. If any such information is important to buyer in determining whether to buy, the price to pay or intended use of the property, buyer is urged to conduct their own investigation with qualified professionals, satisfy themselves with respect to that information, and to rely solely on the results of that investigation.
School data provided by GreatSchools. School service boundaries are intended to be used as reference only. To verify enrollment eligibility for a property, contact the school directly.
