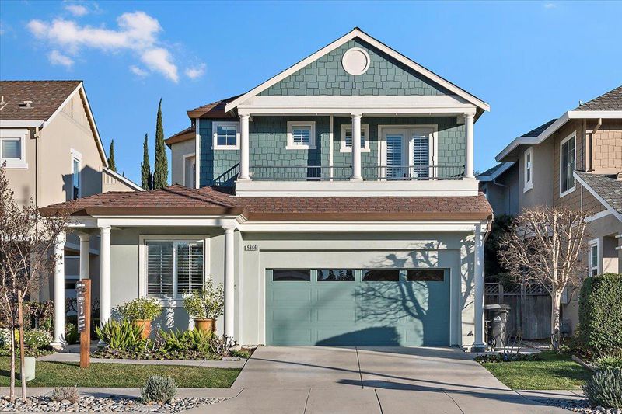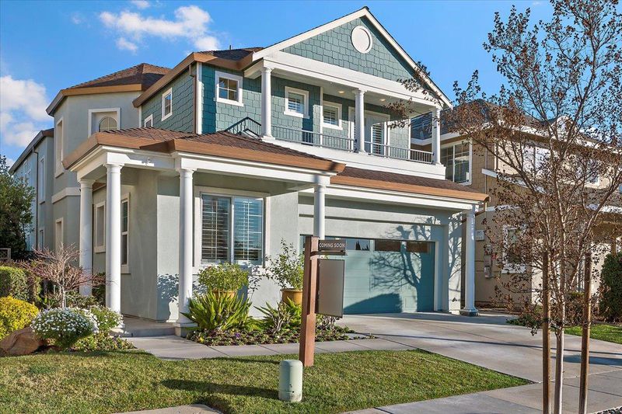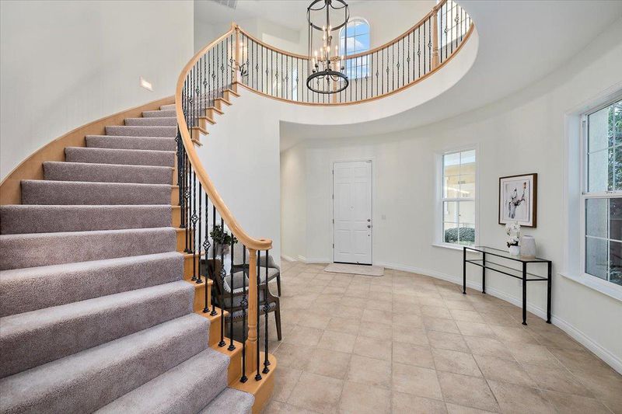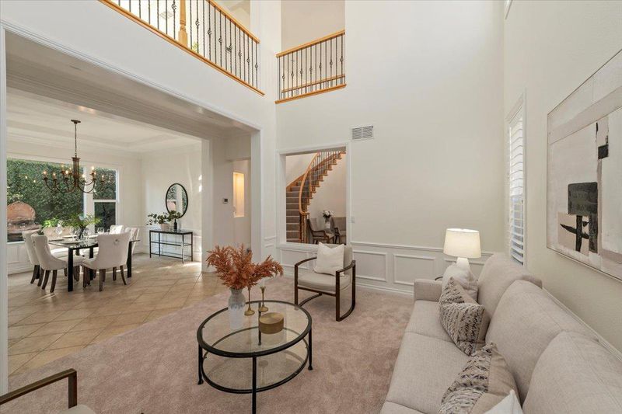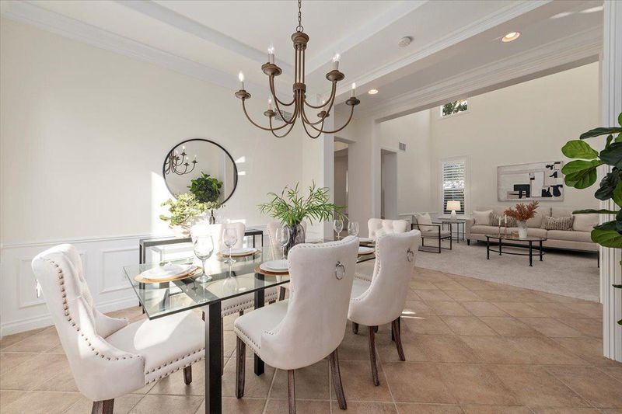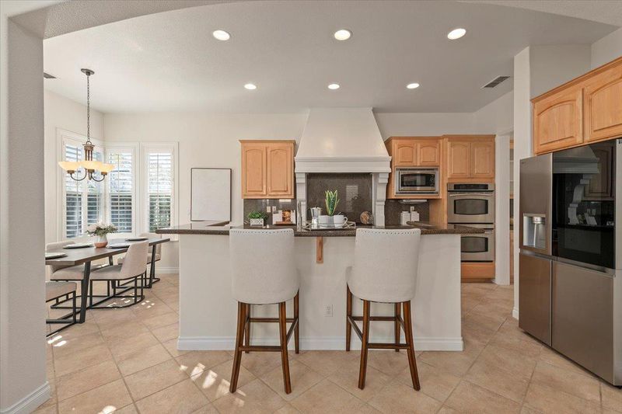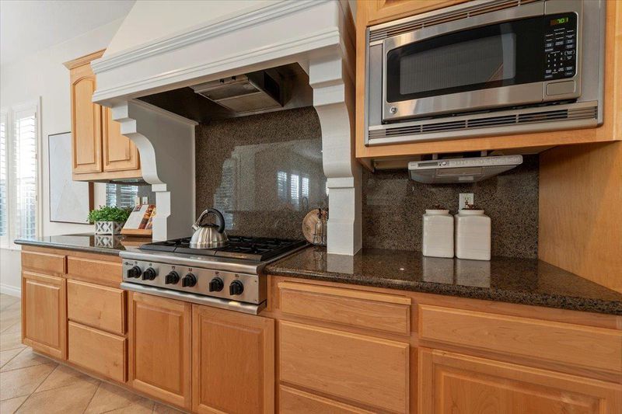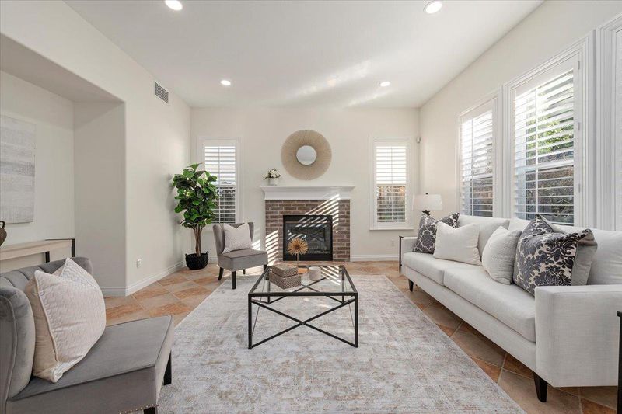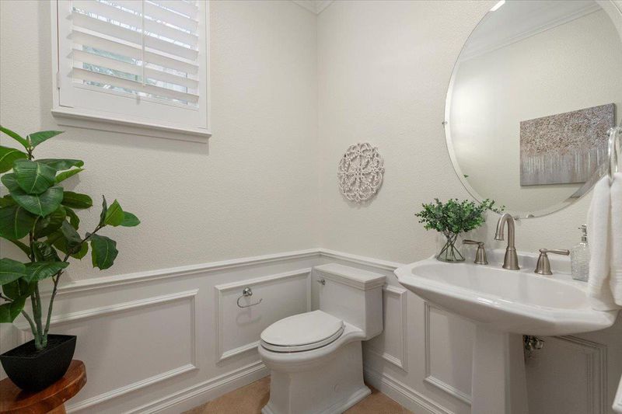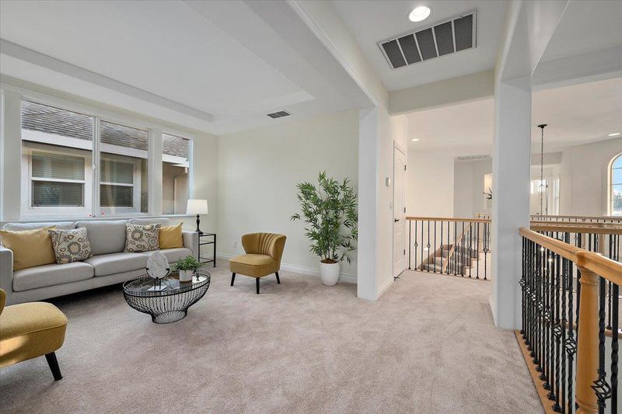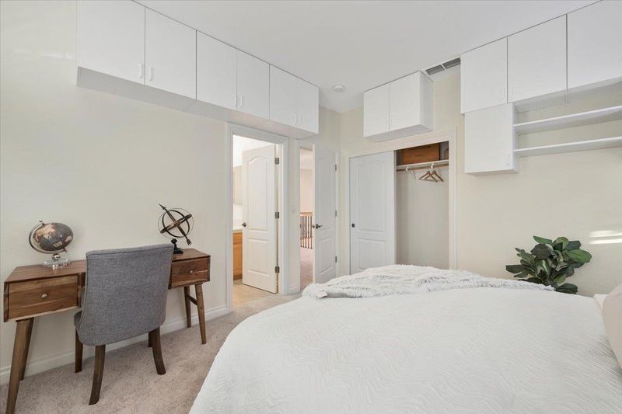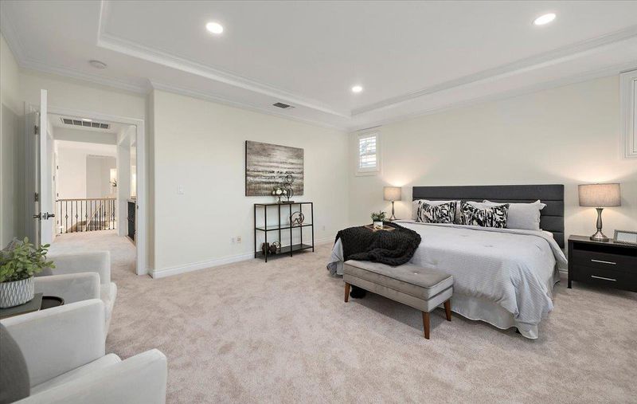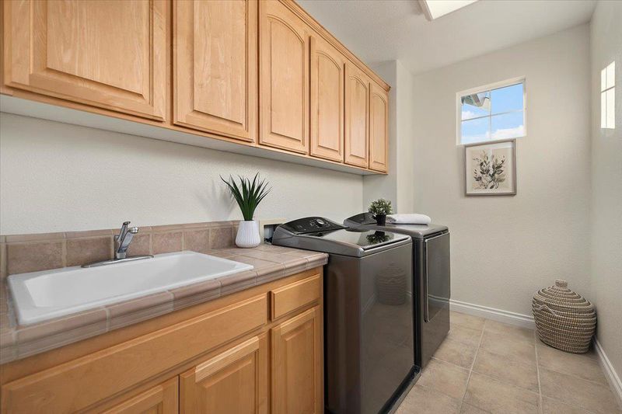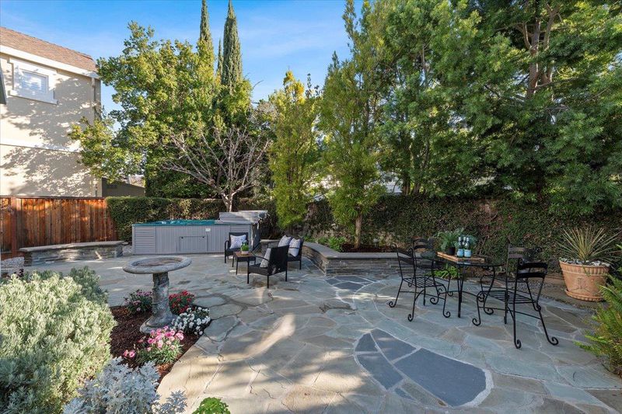
$2,327,000
3,399
SQ FT
$685
SQ/FT
5966 Allen Avenue
@ Santa Teresa Blvd - 12 - Blossom Valley, San Jose
- 4 Bed
- 5 (4/1) Bath
- 3 Park
- 3,399 sqft
- SAN JOSE
-

This home is absolutely gorgeous! It offers a perfect blend of elegance and functionality.The spacious layout with the open entryway sets a grand first impression, while the formal living and dining areas offer a sophisticated space for entertaining.The gourmet kitchen, which seamlessly flows into the family room, is ideal for both cooking and casual gatherings.The fact that each bedroom has its own attached full bathroom adds a level of privacy and luxury. Plus, the downstairs primary suite is a thoughtful touch for guests or family members staying for an extended period. The bonus room upstairs is a fantastic flexible space that could serve as an office, playroom, or even a home theater. Large primary bedroom with a large en-suite bathroom, dual sinks, tub, shower-stall, and walk-in closet.Three-car garage with tandem side provides ample storage or the perfect spot for an exercise room.The abundance of storage throughout the home is an added bonus! The private backyard includes a hot tub, BBQ area, and lounge space, is an ideal place to relax and entertain outdoors.The location is unbeatable being near parks, trails,schools & shopping makes it super convenient. This home seems like a dream come true a perfect blend of comfort, luxury & practicality. Don't pass this one by!
- Days on Market
- 4 days
- Current Status
- Pending
- Sold Price
- Original Price
- $2,327,000
- List Price
- $2,327,000
- On Market Date
- Jan 24, 2025
- Contract Date
- Jan 28, 2025
- Close Date
- Feb 27, 2025
- Property Type
- Single Family Home
- Area
- 12 - Blossom Valley
- Zip Code
- 95123
- MLS ID
- ML81991601
- APN
- 694-30-062
- Year Built
- 2002
- Stories in Building
- 2
- Possession
- Unavailable
- COE
- Feb 27, 2025
- Data Source
- MLSL
- Origin MLS System
- MLSListings, Inc.
Allen at Steinbeck School
Public K-5 Elementary
Students: 520 Distance: 0.4mi
Spectrum Center Inc - San Jose
Private K-12 Special Education, Special Education Program, Coed
Students: 52 Distance: 0.6mi
Discovery Charter 2
Charter K-8
Students: 584 Distance: 0.6mi
Almaden Hills Academy
Private 1-12
Students: 7 Distance: 0.7mi
Apostles Lutheran
Private K-12 Elementary, Religious, Nonprofit
Students: 230 Distance: 1.0mi
Herman (Leonard) Intermediate School
Public 5-8 Middle
Students: 854 Distance: 1.0mi
- Bed
- 4
- Bath
- 5 (4/1)
- Double Sinks, Full on Ground Floor, Half on Ground Floor, Primary - Oversized Tub, Primary - Stall Shower(s), Shower and Tub, Showers over Tubs - 2+
- Parking
- 3
- Attached Garage, Gate / Door Opener, On Street, Tandem Parking
- SQ FT
- 3,399
- SQ FT Source
- Unavailable
- Lot SQ FT
- 5,330.0
- Lot Acres
- 0.12236 Acres
- Pool Info
- Spa / Hot Tub
- Kitchen
- Dishwasher, Exhaust Fan, Garbage Disposal, Microwave, Oven - Double, Oven Range - Built-In, Gas, Pantry, Refrigerator, Wine Refrigerator
- Cooling
- Central AC
- Dining Room
- Breakfast Bar, Eat in Kitchen, Formal Dining Room
- Disclosures
- NHDS Report
- Family Room
- Kitchen / Family Room Combo
- Flooring
- Carpet, Tile
- Foundation
- Concrete Perimeter and Slab
- Fire Place
- Family Room, Gas Burning
- Heating
- Central Forced Air - Gas
- Laundry
- Inside, Tub / Sink, Washer / Dryer
- Fee
- Unavailable
MLS and other Information regarding properties for sale as shown in Theo have been obtained from various sources such as sellers, public records, agents and other third parties. This information may relate to the condition of the property, permitted or unpermitted uses, zoning, square footage, lot size/acreage or other matters affecting value or desirability. Unless otherwise indicated in writing, neither brokers, agents nor Theo have verified, or will verify, such information. If any such information is important to buyer in determining whether to buy, the price to pay or intended use of the property, buyer is urged to conduct their own investigation with qualified professionals, satisfy themselves with respect to that information, and to rely solely on the results of that investigation.
School data provided by GreatSchools. School service boundaries are intended to be used as reference only. To verify enrollment eligibility for a property, contact the school directly.
