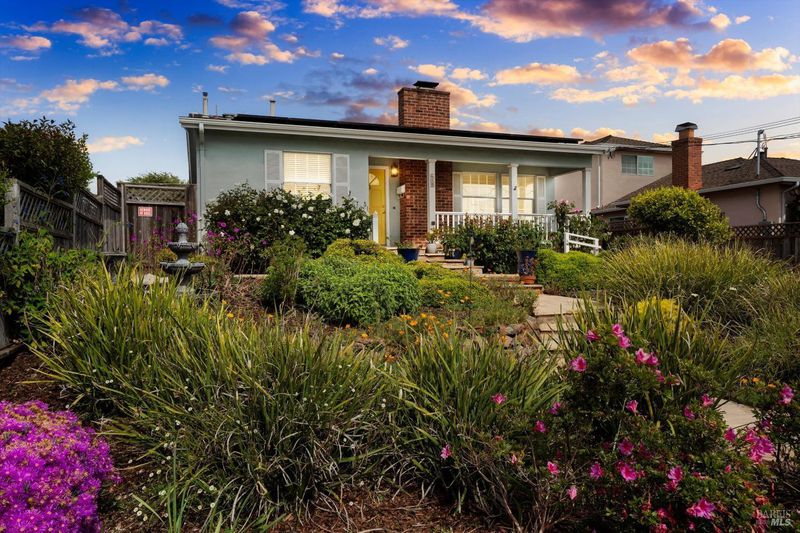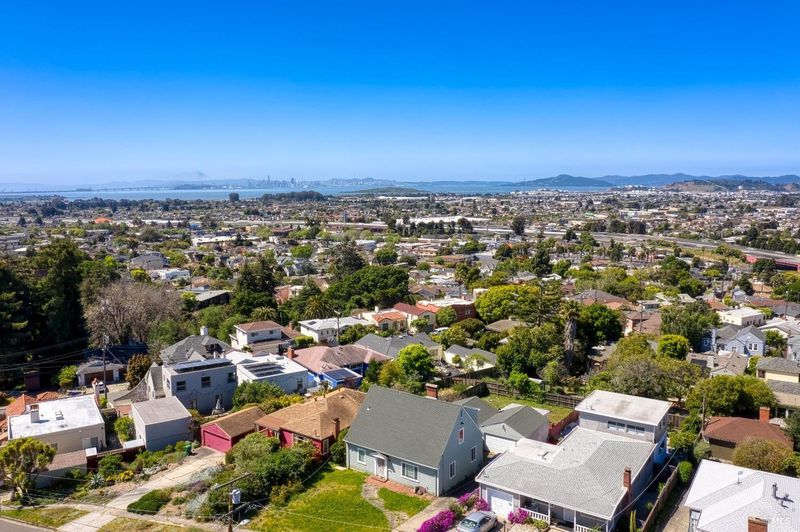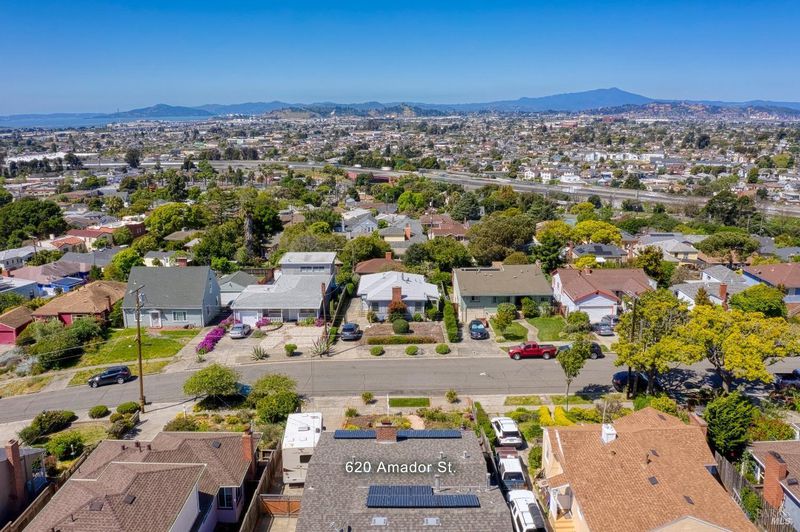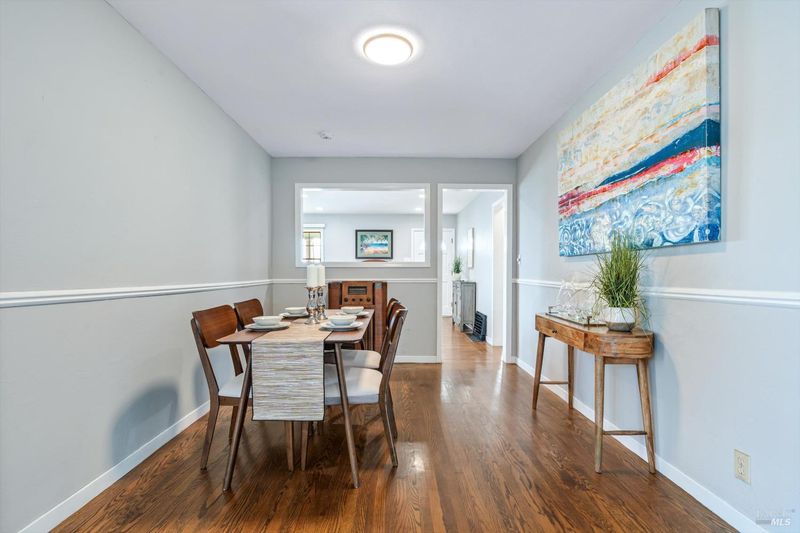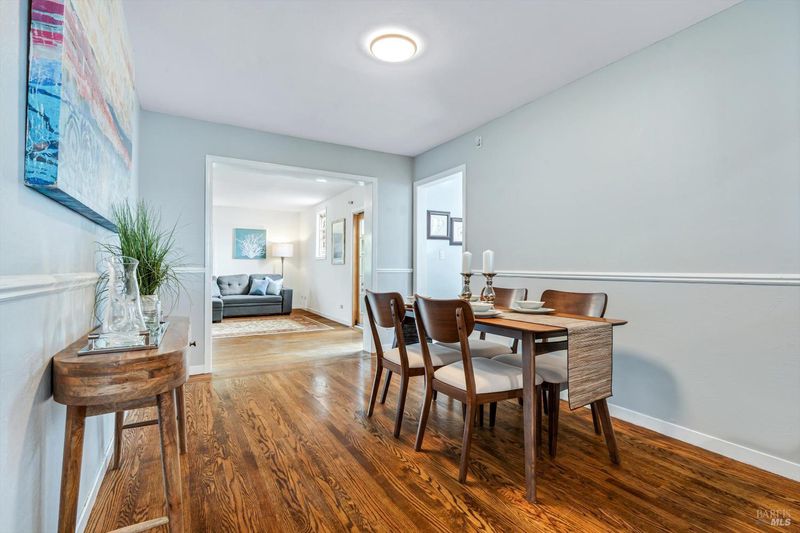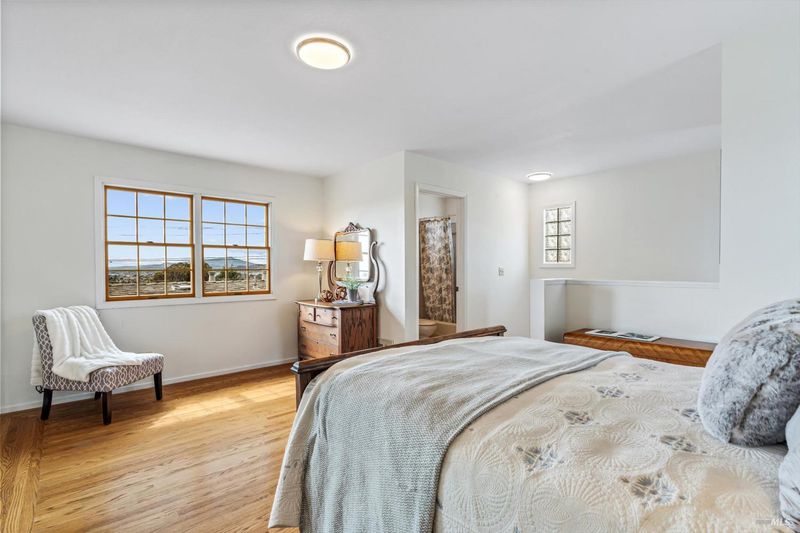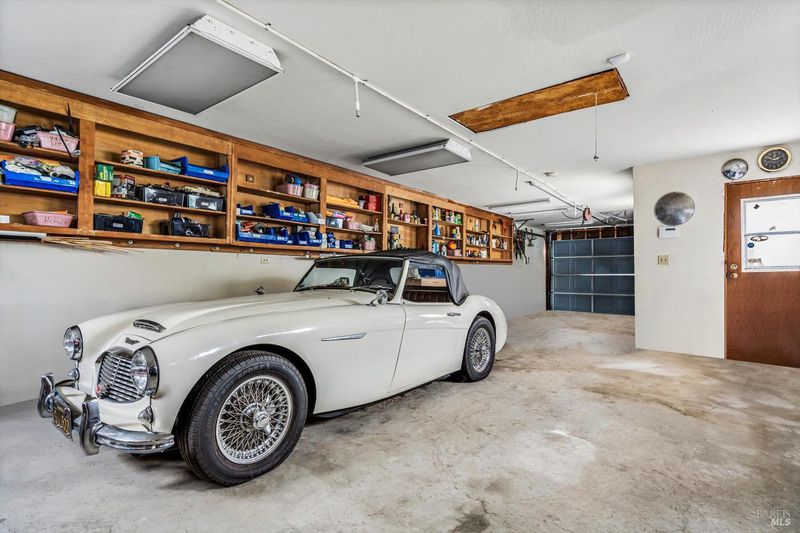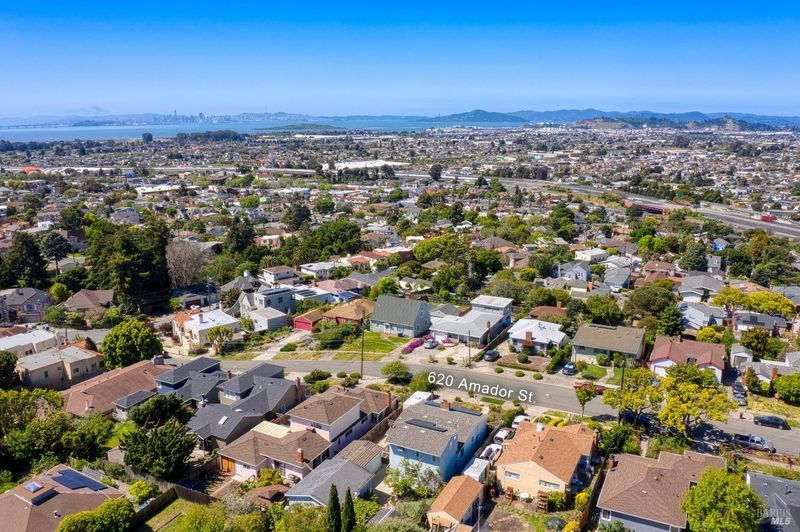 Price Reduced
Price Reduced
$1,090,000
1,827
SQ FT
$597
SQ/FT
620 Amador Street
@ Zara - Richmond View, Richmond
- 3 Bed
- 2 Bath
- 8 Park
- 1,827 sqft
- Richmond
-

-
Thu May 9, 10:00 am - 12:00 pm
Discover the perfect blend of comfort, functionality, and breathtaking views at 620 Amador Street in Richmond Heights. This stunning 3-bedroom, 2-bath home spans 1,827 square feet of living space and sits on a generous 7,000-square-foot lot. Upon arrival, you'll be greeted by a beautifully landscaped front yard that sets the tone for the elegance that awaits. Step inside to find a thoughtfully designed interior that seamlessly combines modern amenities with classic charm. The main level welcomes you with an inviting living area, ideal for relaxation or entertainment. The well-appointed kitchen boasts sleek countertops, designer lighting, and ample storage, making meal preparation a joy. Adjacent to the kitchen, the dining room offers a perfect setting for intimate dinners or lively gatherings. The expansive family room offers additional space ideal for movie nights with friends and family. Retreat to the luxurious primary suite, conveniently situated upstairs, where panoramic bay views await to greet you each morning. Car enthusiasts will be thrilled with the detached 3car garage, equipped with an auto workshop featuring pneumatics. Enjoy low electric bills with seller owned solar.
-
Sun May 12, 2:00 pm - 5:00 pm
Discover the perfect blend of comfort, functionality, and breathtaking views at 620 Amador Street in Richmond Heights. This stunning 3-bedroom, 2-bath home spans 1,827 square feet of living space and sits on a generous 7,000-square-foot lot. Upon arrival, you'll be greeted by a beautifully landscaped front yard that sets the tone for the elegance that awaits. Step inside to find a thoughtfully designed interior that seamlessly combines modern amenities with classic charm. The main level welcomes you with an inviting living area, ideal for relaxation or entertainment. The well-appointed kitchen boasts sleek countertops, designer lighting, and ample storage, making meal preparation a joy. Adjacent to the kitchen, the dining room offers a perfect setting for intimate dinners or lively gatherings. The expansive family room offers additional space ideal for movie nights with friends and family. Retreat to the luxurious primary suite, conveniently situated upstairs, where panoramic bay views await to greet you each morning. Car enthusiasts will be thrilled with the detached 3car garage, equipped with an auto workshop featuring pneumatics. Enjoy low electric bills with seller owned solar.
Discover the perfect blend of comfort, functionality, and breathtaking views at 620 Amador Street in Richmond Heights. This stunning 3-bedroom, 2-bath home spans 1,827 square feet of living space and sits on a generous 7,000-square-foot lot. Upon arrival, you'll be greeted by a beautifully landscaped front yard that sets the tone for the elegance that awaits. Step inside to find a thoughtfully designed interior that seamlessly combines modern amenities with classic charm. The main level welcomes you with an inviting living area, ideal for relaxation or entertainment. The well-appointed kitchen boasts sleek countertops, designer lighting, and ample storage, making meal preparation a joy. Adjacent to the kitchen, the dining room offers a perfect setting for intimate dinners or lively gatherings. The expansive family room offers additional space ideal for movie nights with friends and family. Retreat to the luxurious primary suite, conveniently situated upstairs, where panoramic bay views await to greet you each morning. Car enthusiasts will be thrilled with the detached 3-car garage, equipped with an auto workshop featuring pneumatics. Enjoy low electric bills with seller owned solar system. Located in the desirable Richmond Heights with easy access to dining, parks, and shopping.
- Days on Market
- 12 days
- Current Status
- Active
- Original Price
- $1,095,000
- List Price
- $1,090,000
- On Market Date
- Apr 27, 2024
- Property Type
- Single Family Residence
- Area
- Richmond View
- Zip Code
- 94805
- MLS ID
- 324030652
- APN
- 519-100-014-9
- Year Built
- 1948
- Stories in Building
- Unavailable
- Possession
- Close Of Escrow
- Data Source
- BAREIS
- Origin MLS System
Wilson Elementary School
Public K-6 Elementary
Students: 395 Distance: 0.4mi
Mira Vista Elementary School
Public K-8 Elementary
Students: 566 Distance: 0.4mi
Crestmont School
Private K-5 Elementary, Coed
Students: 85 Distance: 0.5mi
Arlington Christian School
Private K-12 Religious, Coed
Students: 22 Distance: 0.5mi
Tehiyah Day School
Private K-8 Elementary, Religious, Core Knowledge
Students: 210 Distance: 0.5mi
St. David's Elementary School
Private K-8 Elementary, Religious, Nonprofit
Students: 175 Distance: 0.5mi
- Bed
- 3
- Bath
- 2
- Tile, Tub w/Shower Over
- Parking
- 8
- 24'+ Deep Garage, Detached, Garage Facing Front, Guest Parking Available, RV Possible, Tandem Garage, Uncovered Parking Spaces 2+, Workshop in Garage
- SQ FT
- 1,827
- SQ FT Source
- Assessor Auto-Fill
- Lot SQ FT
- 7,000.0
- Lot Acres
- 0.1607 Acres
- Kitchen
- Breakfast Area, Stone Counter
- Cooling
- Window Unit(s)
- Dining Room
- Formal Room, Space in Kitchen
- Family Room
- Deck Attached
- Living Room
- View
- Flooring
- Carpet, Linoleum, Wood
- Foundation
- Concrete Perimeter
- Fire Place
- Living Room
- Heating
- Electric, Gas, Wall Furnace
- Laundry
- Dryer Included, Inside Area, Laundry Closet, Washer Included
- Upper Level
- Full Bath(s), Primary Bedroom
- Main Level
- Bedroom(s), Dining Room, Family Room, Full Bath(s), Kitchen, Living Room, Street Entrance
- Views
- Bay, Bay Bridge, Bridges, City, City Lights, Mt Tamalpais, San Francisco, Water
- Possession
- Close Of Escrow
- Architectural Style
- Traditional
- Fee
- $0
MLS and other Information regarding properties for sale as shown in Theo have been obtained from various sources such as sellers, public records, agents and other third parties. This information may relate to the condition of the property, permitted or unpermitted uses, zoning, square footage, lot size/acreage or other matters affecting value or desirability. Unless otherwise indicated in writing, neither brokers, agents nor Theo have verified, or will verify, such information. If any such information is important to buyer in determining whether to buy, the price to pay or intended use of the property, buyer is urged to conduct their own investigation with qualified professionals, satisfy themselves with respect to that information, and to rely solely on the results of that investigation.
School data provided by GreatSchools. School service boundaries are intended to be used as reference only. To verify enrollment eligibility for a property, contact the school directly.
