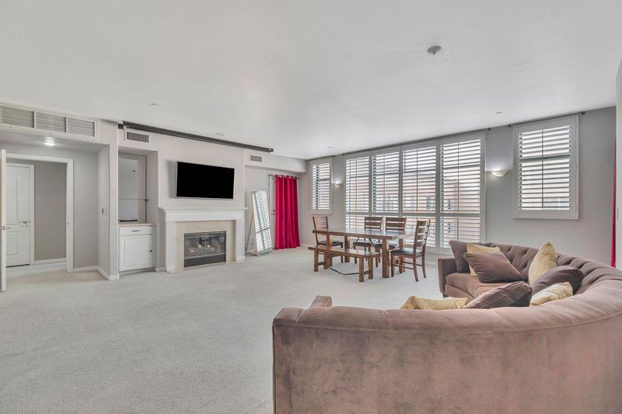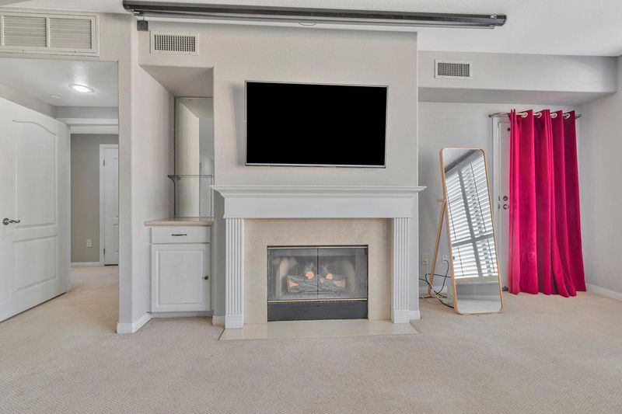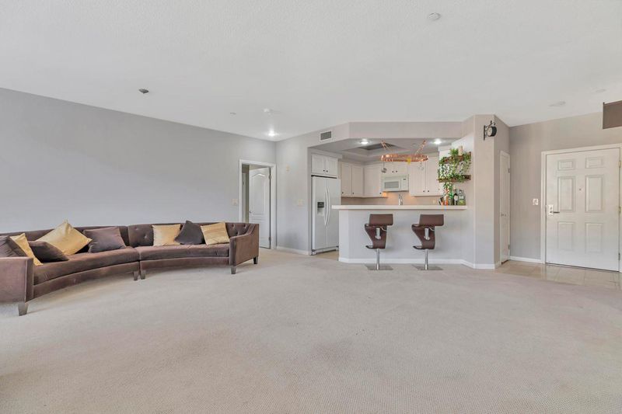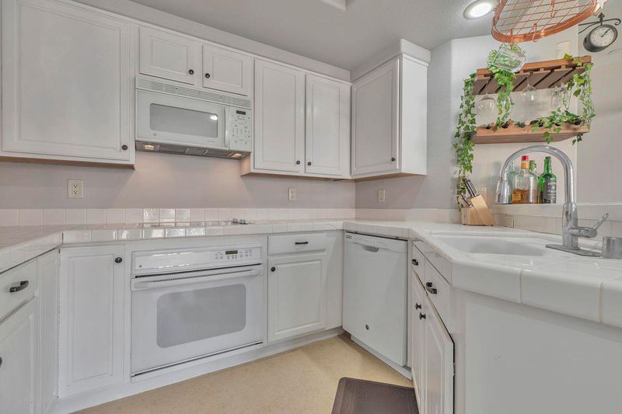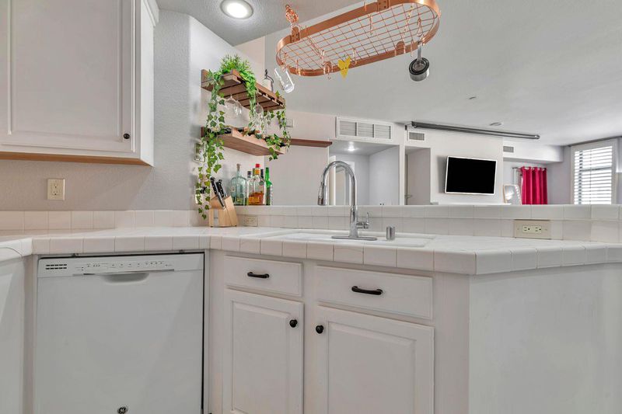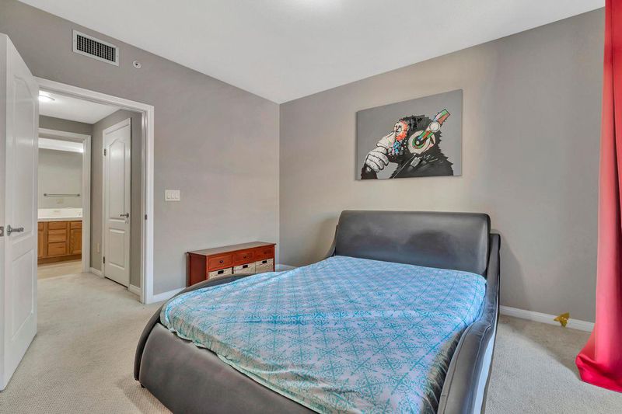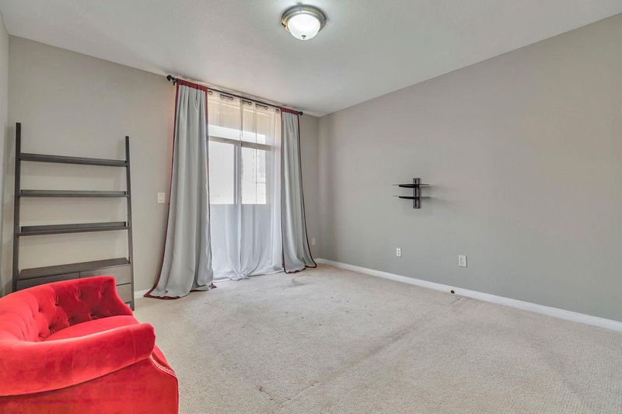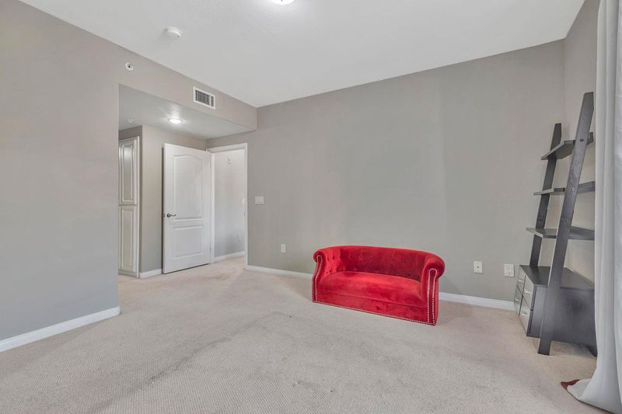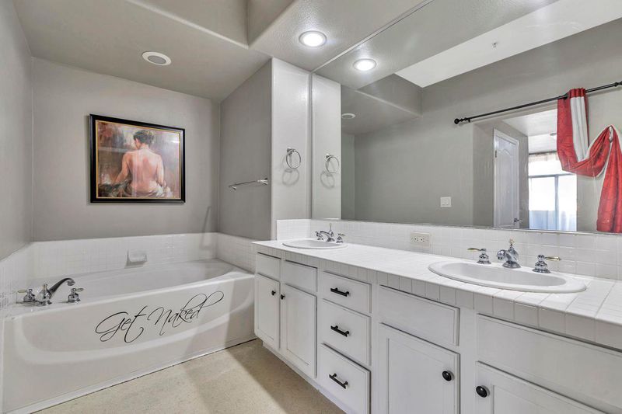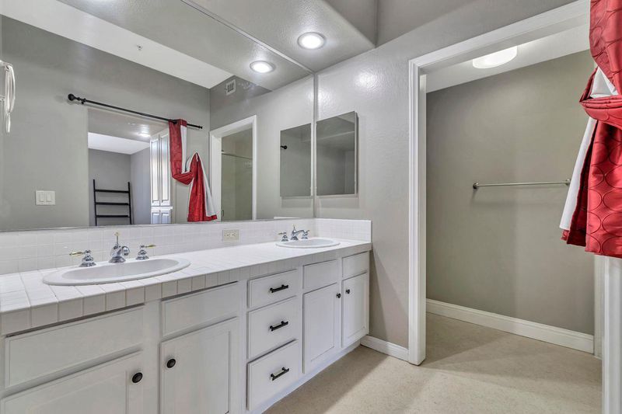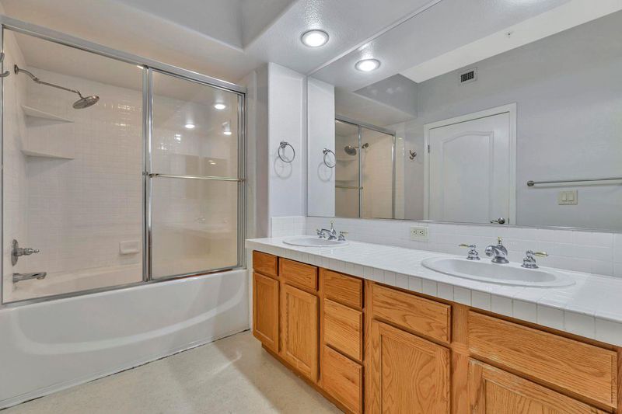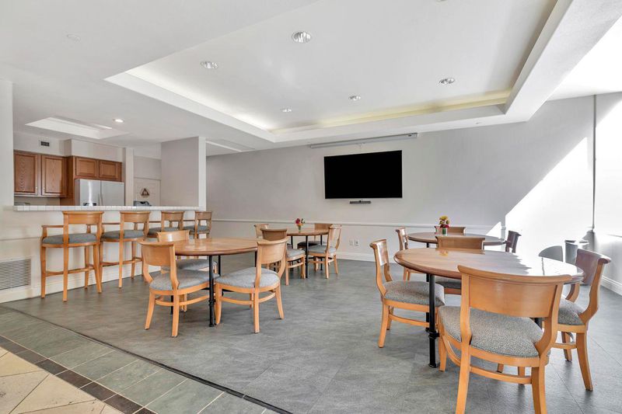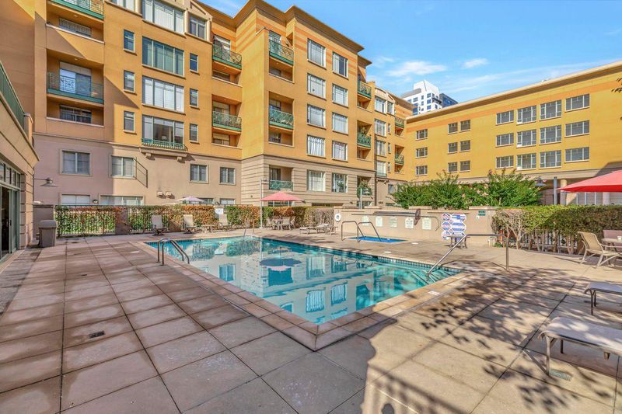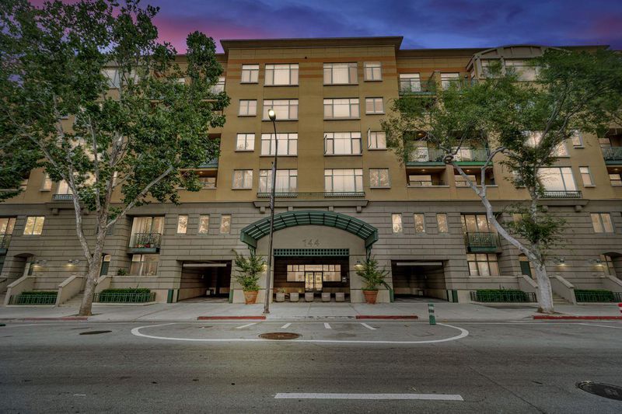 Sold 2.6% Under Asking
Sold 2.6% Under Asking
$780,000
1,421
SQ FT
$549
SQ/FT
144 South 3rd Street, #536
@ E San Fernando - 9 - Central San Jose, San Jose
- 2 Bed
- 2 Bath
- 2 Park
- 1,421 sqft
- SAN JOSE
-

This is the ONLY 2 bed move in ready open concept condo with so much natural light & on the quieter side in the desirable Paseo Plaza complex.Located in the heart of downtown SJ you need to see this condo featuring 2 master suites w/ walk in closets, open floor plan,end unit w/ spacious kitchen, inside laundry, fireplace & pull down projection screen in the open area!! The verbiage sticker & art in the bathroom has been removed. The open floor plan is great for hosting your friends & family or just yourself. What you see in the unit is staying for you. Located on 5th floor this unit is bright & spacious & even has 2 balconies looking onto a lush courtyard. This condo complex features a gym, pool, spa, clubhouse, secured entrance & the comfort of being walking distance to shops, restaurants, Philz, Starbucks, entertainment,MLK Library, theaters, SJSU, museums, Safeway & so much more.The VTA is within a 5 min walk & Caltrain within 5-7 min drive, FREE DASH shuttle right below the building that takes u to Caltrain station & other location in San Jose downtown. Quick Commute to CISCO /PAYPAL /EBAY/VISA/MOUNTAIN VIEW/TESLA & other all companies in San Jose.Walk score 95!! This is Perfect For Those Wanting ONLY the Best. YOU CAN OWN THIS HOME W/ ONLY 3% DOWN & NO PMI IF YOU QUALIFY
- Days on Market
- 202 days
- Current Status
- Sold
- Sold Price
- $780,000
- Under List Price
- 2.6%
- Original Price
- $799,999
- List Price
- $799,999
- On Market Date
- Sep 15, 2023
- Contract Date
- Mar 5, 2024
- Close Date
- Apr 4, 2024
- Property Type
- Condominium
- Area
- 9 - Central San Jose
- Zip Code
- 95112
- MLS ID
- ML81942062
- APN
- 467-60-199
- Year Built
- 1997
- Stories in Building
- 1
- Possession
- Unavailable
- COE
- Apr 4, 2024
- Data Source
- MLSL
- Origin MLS System
- MLSListings, Inc.
Horace Mann Elementary School
Public K-5 Elementary
Students: 402 Distance: 0.4mi
Notre Dame High School San Jose
Private 9-12 Secondary, Religious, All Female
Students: 630 Distance: 0.4mi
St. Patrick Elementary School
Private PK-12 Elementary, Religious, Coed
Students: 251 Distance: 0.5mi
Legacy Academy
Charter 6-8
Students: 13 Distance: 0.5mi
Lowell Elementary School
Public K-5 Elementary
Students: 286 Distance: 0.6mi
Rocketship Mateo Sheedy Elementary School
Charter K-5 Elementary
Students: 541 Distance: 0.9mi
- Bed
- 2
- Bath
- 2
- Double Sinks
- Parking
- 2
- Assigned Spaces, Covered Parking, Gate / Door Opener
- SQ FT
- 1,421
- SQ FT Source
- Unavailable
- Pool Info
- Community Facility
- Kitchen
- Microwave, Oven - Built-In, Refrigerator, Other
- Cooling
- Central AC
- Dining Room
- Breakfast Bar, Dining Area in Living Room, No Formal Dining Room
- Disclosures
- Flood Zone - See Report
- Family Room
- No Family Room
- Foundation
- Concrete Slab
- Fire Place
- Living Room
- Heating
- Central Forced Air, Other
- Laundry
- Inside, Washer / Dryer
- * Fee
- $794
- Name
- Proffesional Association Services
- Phone
- 510-683-8614
- *Fee includes
- Common Area Electricity, Common Area Gas, Decks, Exterior Painting, Garbage, Landscaping / Gardening, Pool, Spa, or Tennis, and Roof
MLS and other Information regarding properties for sale as shown in Theo have been obtained from various sources such as sellers, public records, agents and other third parties. This information may relate to the condition of the property, permitted or unpermitted uses, zoning, square footage, lot size/acreage or other matters affecting value or desirability. Unless otherwise indicated in writing, neither brokers, agents nor Theo have verified, or will verify, such information. If any such information is important to buyer in determining whether to buy, the price to pay or intended use of the property, buyer is urged to conduct their own investigation with qualified professionals, satisfy themselves with respect to that information, and to rely solely on the results of that investigation.
School data provided by GreatSchools. School service boundaries are intended to be used as reference only. To verify enrollment eligibility for a property, contact the school directly.
