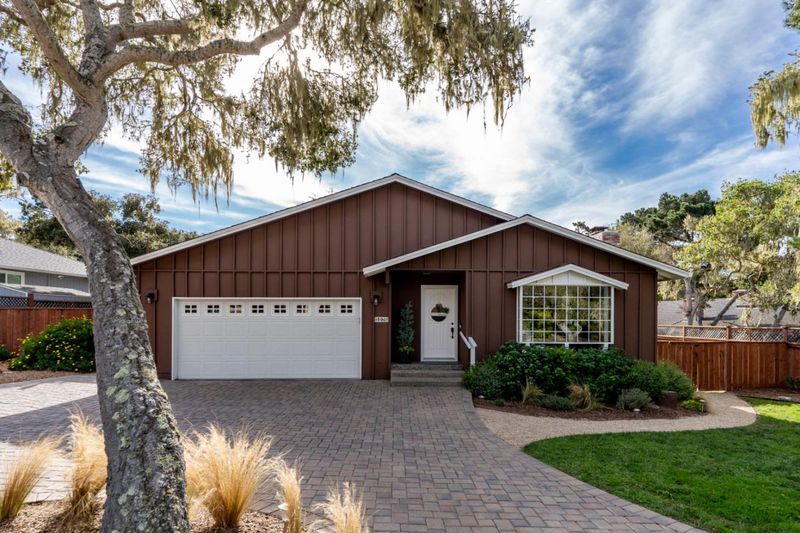 Sold 0.3% Over Asking
Sold 0.3% Over Asking
$1,900,000
1,600
SQ FT
$1,188
SQ/FT
1076 Sawmill Gulch Road
@ Mission Road - 176 - Country Club East, Pebble Beach
- 3 Bed
- 2 Bath
- 2 Park
- 1,600 sqft
- PEBBLE BEACH
-

Located on a private, tree lined street in the desirable Country Club East area of Pebble Beach, this spacious home on an oversized lot is the ideal primary residence or golf getaway. Light and bright and move-in ready, this lovely home features 3 bedrooms, 2 bathrooms, updated kitchen and baths, a spacious living room with fireplace and 1600 square feet of gracious living spaces on an oversized 9700 square foot lot. Surrounded by lush trees and gardens, the large fenced yard offers a Santa Maria BBQ and cooking area with sink, a fire pit, sunny decks and even your own putting green. Just a few minutes from Spanish Bay, the beach and Pebble Beach's World Class golf, you can hear the ocean from your bedroom and private patio. With plenty of room for an ADU, you could add on or enjoy this special property now. Completed architectural plans and water credits are included with the property.
- Days on Market
- 17 days
- Current Status
- Sold
- Sold Price
- $1,900,000
- Over List Price
- 0.3%
- Original Price
- $1,895,000
- List Price
- $1,895,000
- On Market Date
- Nov 7, 2022
- Contract Date
- Nov 24, 2022
- Close Date
- Dec 20, 2022
- Property Type
- Single Family Home
- Area
- 176 - Country Club East
- Zip Code
- 93953
- MLS ID
- ML81911764
- APN
- 007-212-002-000
- Year Built
- 1972
- Stories in Building
- 1
- Possession
- COE
- COE
- Dec 20, 2022
- Data Source
- MLSL
- Origin MLS System
- MLSListings, Inc.
Community High (Continuation) School
Public 9-12 Continuation
Students: 21 Distance: 0.7mi
Monterey Bay Charter School
Charter K-8 Elementary, Waldorf
Students: 464 Distance: 0.7mi
Pacific Oaks Children's School
Private PK-2 Alternative, Coed
Students: NA Distance: 0.7mi
Forest Grove Elementary School
Public K-5 Elementary
Students: 444 Distance: 0.9mi
Pacific Grove High School
Public 9-12 Secondary
Students: 621 Distance: 1.2mi
Pacific Grove Middle School
Public 6-8 Middle
Students: 487 Distance: 1.4mi
- Bed
- 3
- Bath
- 2
- Double Sinks, Primary - Stall Shower(s), Shower over Tub - 1, Tile, Updated Bath
- Parking
- 2
- Attached Garage, Gate / Door Opener, Guest / Visitor Parking
- SQ FT
- 1,600
- SQ FT Source
- Unavailable
- Lot SQ FT
- 9,702.0
- Lot Acres
- 0.222727 Acres
- Kitchen
- Built-in BBQ Grill, Cooktop - Gas, Countertop - Synthetic, Dishwasher, Freezer, Garbage Disposal, Hookups - Gas, Microwave, Oven - Gas, Oven Range - Built-In, Refrigerator, Skylight, Wine Refrigerator
- Cooling
- None
- Dining Room
- Formal Dining Room
- Disclosures
- Natural Hazard Disclosure
- Family Room
- No Family Room
- Flooring
- Carpet, Hardwood, Tile
- Foundation
- Crawl Space
- Fire Place
- Gas Starter, Living Room
- Heating
- Central Forced Air - Gas
- Laundry
- Electricity Hookup (220V), Gas Hookup, In Garage
- Possession
- COE
- Architectural Style
- Traditional
- Fee
- Unavailable
MLS and other Information regarding properties for sale as shown in Theo have been obtained from various sources such as sellers, public records, agents and other third parties. This information may relate to the condition of the property, permitted or unpermitted uses, zoning, square footage, lot size/acreage or other matters affecting value or desirability. Unless otherwise indicated in writing, neither brokers, agents nor Theo have verified, or will verify, such information. If any such information is important to buyer in determining whether to buy, the price to pay or intended use of the property, buyer is urged to conduct their own investigation with qualified professionals, satisfy themselves with respect to that information, and to rely solely on the results of that investigation.
School data provided by GreatSchools. School service boundaries are intended to be used as reference only. To verify enrollment eligibility for a property, contact the school directly.



