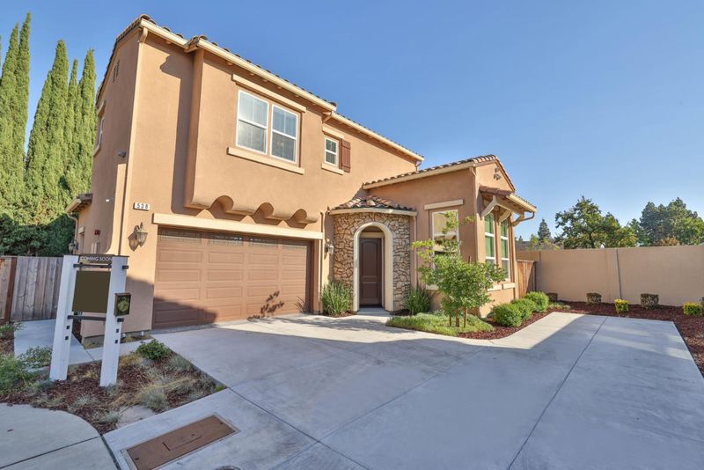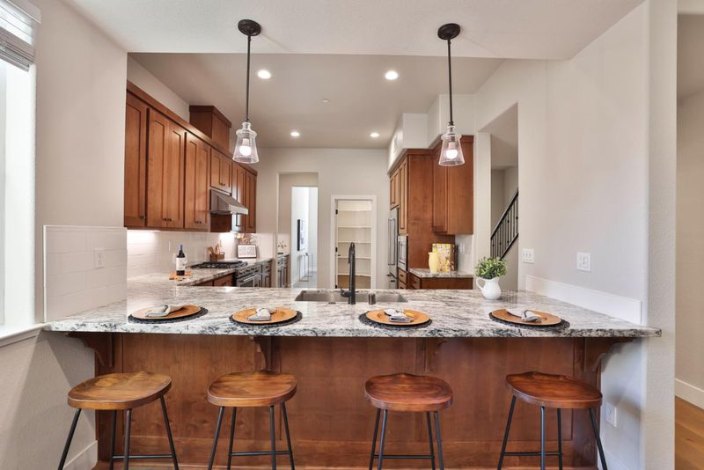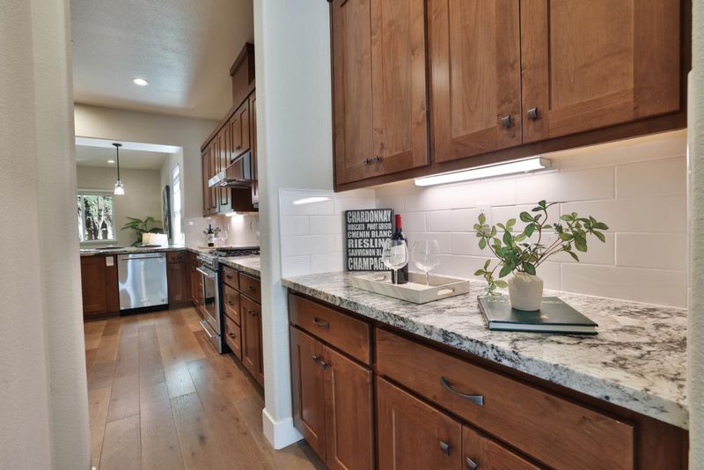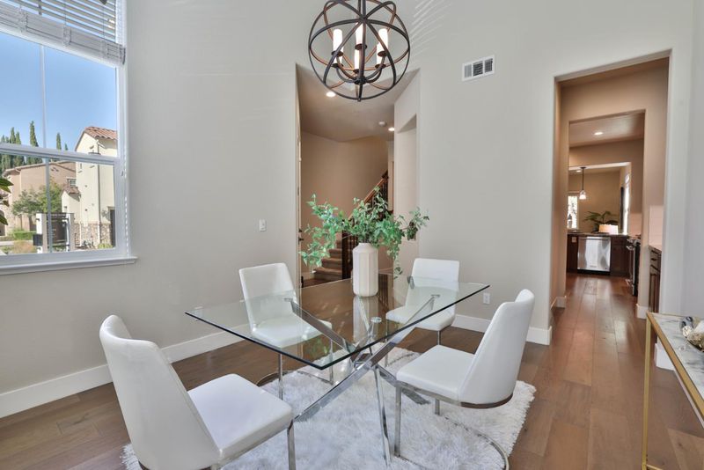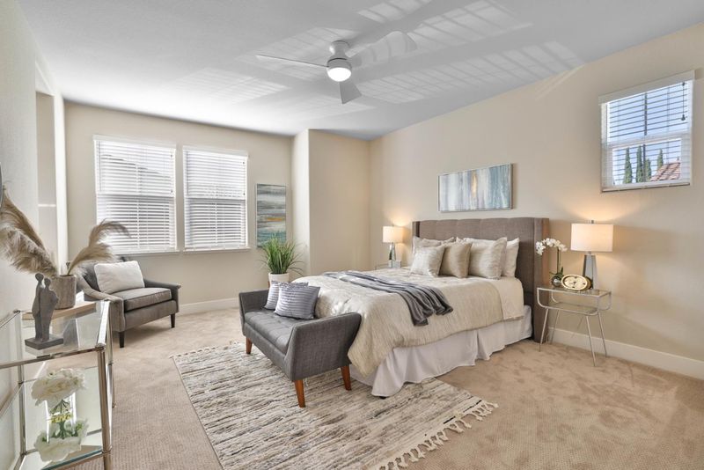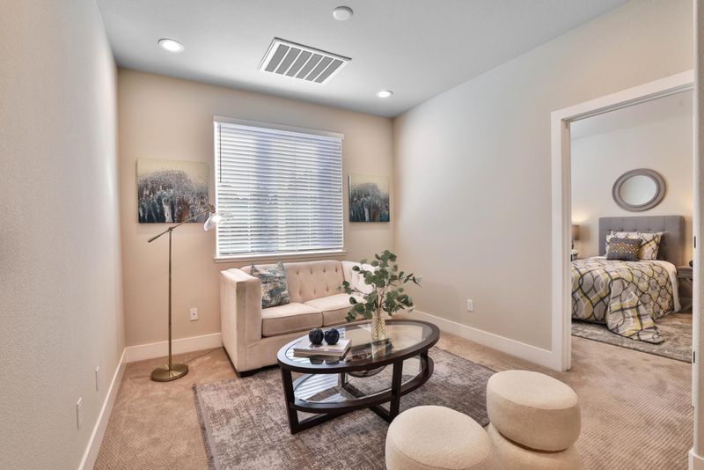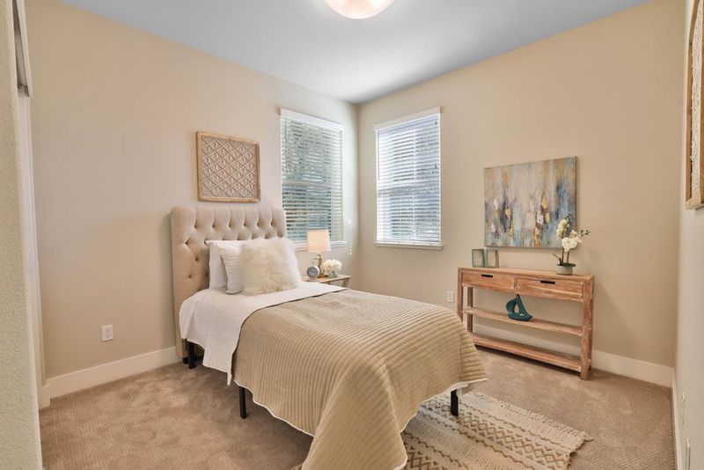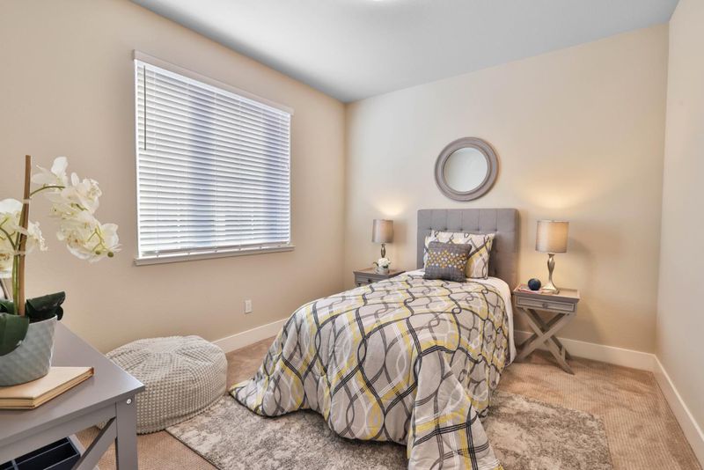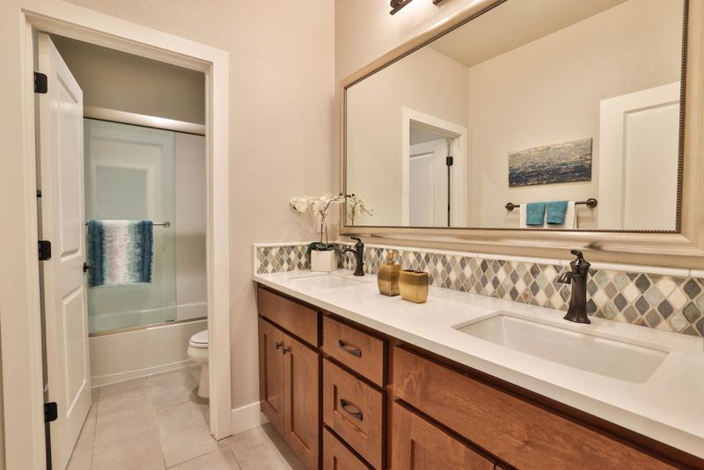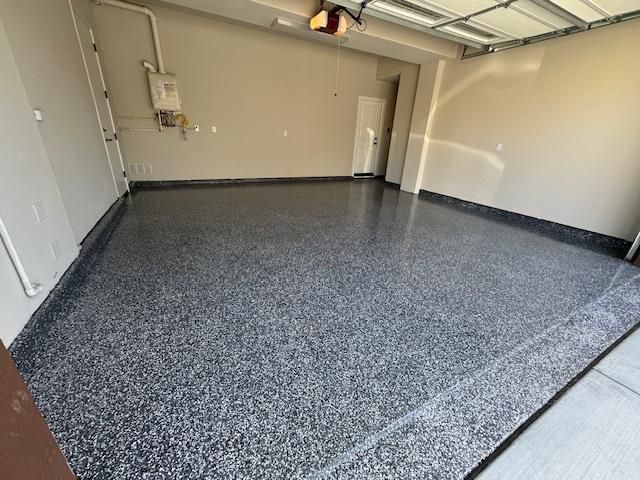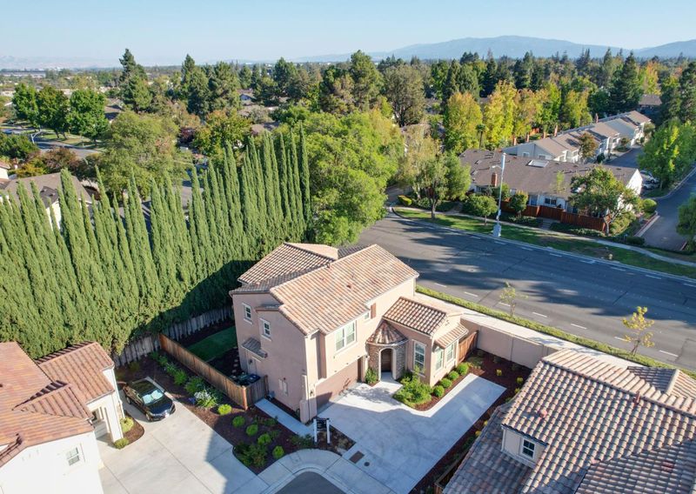 Sold 1.5% Under Asking
Sold 1.5% Under Asking
$2,950,000
2,343
SQ FT
$1,259
SQ/FT
538 Madison Terrace
@ Canary - 19 - Sunnyvale, Sunnyvale
- 5 Bed
- 4 (3/1) Bath
- 2 Park
- 2,343 sqft
- SUNNYVALE
-

Improved Pricing and Prime Location! Don't Hesitate! A spacious and beautifully finished home in the heart of Sunnyvale. Located close to major tech companies, restaurants, and shopping, this home offers both convenience and modern living. With versatile multi-functional areas, the home includes spaces that can be used as workspaces, dining areas, a reading nook, or even a second family room, providing endless possibilities for your lifestyle.The grand kitchen features maple cabinets, expansive countertops, bar seating, and a large walk-in pantry, along with an additional space perfect for storage or a coffee station. The first floor includes an ensuite bedroom plus a powder room for guests. Upstairs, the primary suite boasts a large layout, an ensuite bathroom with double sinks, and plenty of closet space. Three more bedrooms and a den area, ideal for an office, playroom, or lounge, provide additional flexibility. Outside, the low-maintenance backyard features newly installed artificial grass, perfect for relaxing and entertaining. The garage is equipped with brand-new epoxy finish flooring, adding a modern touch and easy upkeep. Fantastic schools: Stocklmeir Elem, Cupertino Middle & Fremont High. This home offers the perfect blend of comfort, style, and convenience!
- Days on Market
- 41 days
- Current Status
- Sold
- Sold Price
- $2,950,000
- Under List Price
- 1.5%
- Original Price
- $3,188,000
- List Price
- $2,995,000
- On Market Date
- Oct 9, 2024
- Contract Date
- Nov 19, 2024
- Close Date
- Dec 17, 2024
- Property Type
- Single Family Home
- Area
- 19 - Sunnyvale
- Zip Code
- 94087
- MLS ID
- ML81983118
- APN
- 309-44-076
- Year Built
- 2019
- Stories in Building
- 2
- Possession
- COE
- COE
- Dec 17, 2024
- Data Source
- MLSL
- Origin MLS System
- MLSListings, Inc.
Louis E. Stocklmeir Elementary School
Public K-5 Elementary
Students: 1106 Distance: 0.5mi
Sam H. Lawson Middle School
Public 6-8 Middle
Students: 1138 Distance: 0.7mi
Chester W. Nimitz Elementary School
Public K-5 Elementary
Students: 628 Distance: 0.8mi
Amrita Academy
Private 5-12
Students: NA Distance: 1.0mi
St. Joseph of Cupertino Elementary School
Private PK-8 Elementary, Religious, Nonprofit
Students: 310 Distance: 1.0mi
Fremont High School
Public 9-12 Secondary
Students: 2081 Distance: 1.0mi
- Bed
- 5
- Bath
- 4 (3/1)
- Full on Ground Floor, Half on Ground Floor, Primary - Stall Shower(s)
- Parking
- 2
- Attached Garage
- SQ FT
- 2,343
- SQ FT Source
- Unavailable
- Lot SQ FT
- 5,941.0
- Lot Acres
- 0.136387 Acres
- Kitchen
- Cooktop - Gas, Countertop - Granite, Dishwasher, Microwave, Oven - Gas, Pantry, Refrigerator
- Cooling
- Central AC, Multi-Zone
- Dining Room
- Breakfast Room, Formal Dining Room
- Disclosures
- Natural Hazard Disclosure
- Family Room
- Separate Family Room
- Flooring
- Carpet, Hardwood
- Foundation
- Concrete Slab
- Heating
- Central Forced Air, Heating - 2+ Zones
- Laundry
- In Utility Room, Inside, Washer / Dryer
- Possession
- COE
- Architectural Style
- Spanish
- * Fee
- $0
- Name
- madison terrace
- *Fee includes
- Garbage, Sewer, and Water
MLS and other Information regarding properties for sale as shown in Theo have been obtained from various sources such as sellers, public records, agents and other third parties. This information may relate to the condition of the property, permitted or unpermitted uses, zoning, square footage, lot size/acreage or other matters affecting value or desirability. Unless otherwise indicated in writing, neither brokers, agents nor Theo have verified, or will verify, such information. If any such information is important to buyer in determining whether to buy, the price to pay or intended use of the property, buyer is urged to conduct their own investigation with qualified professionals, satisfy themselves with respect to that information, and to rely solely on the results of that investigation.
School data provided by GreatSchools. School service boundaries are intended to be used as reference only. To verify enrollment eligibility for a property, contact the school directly.
