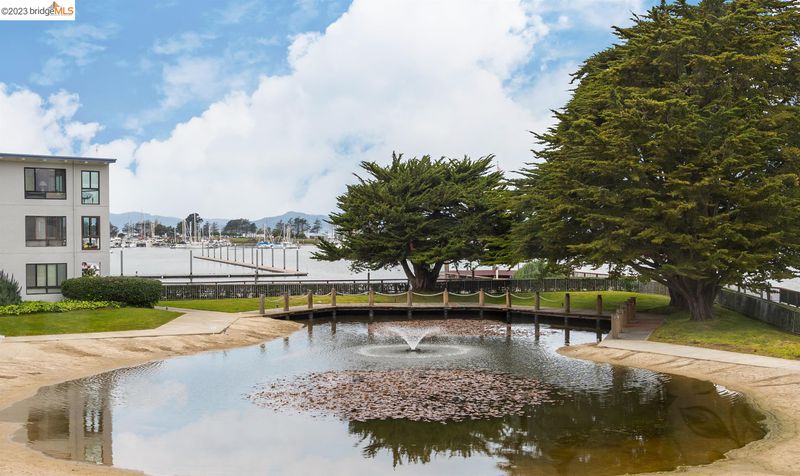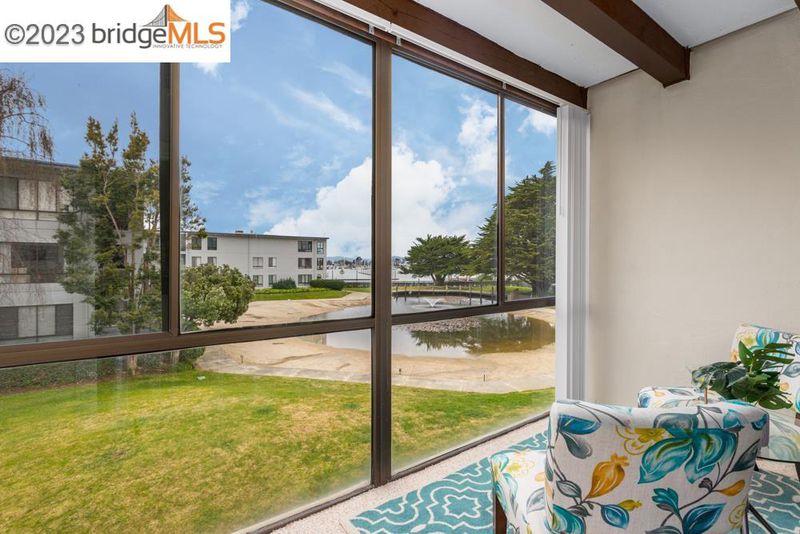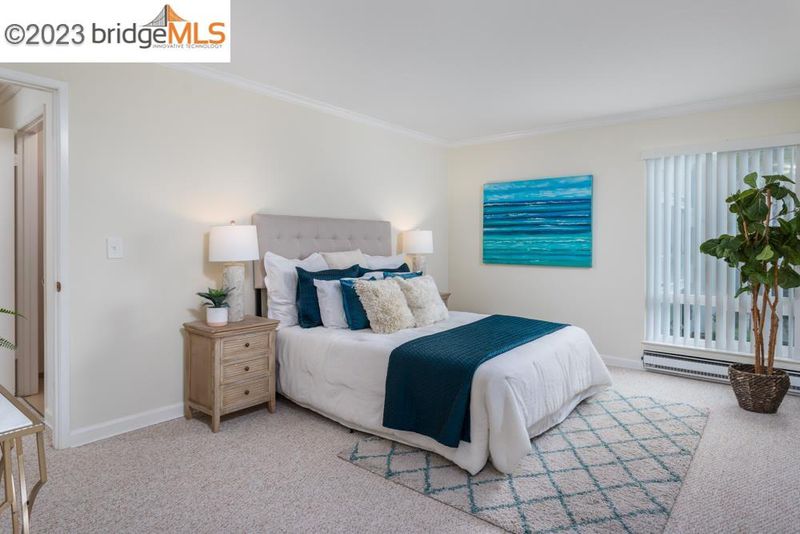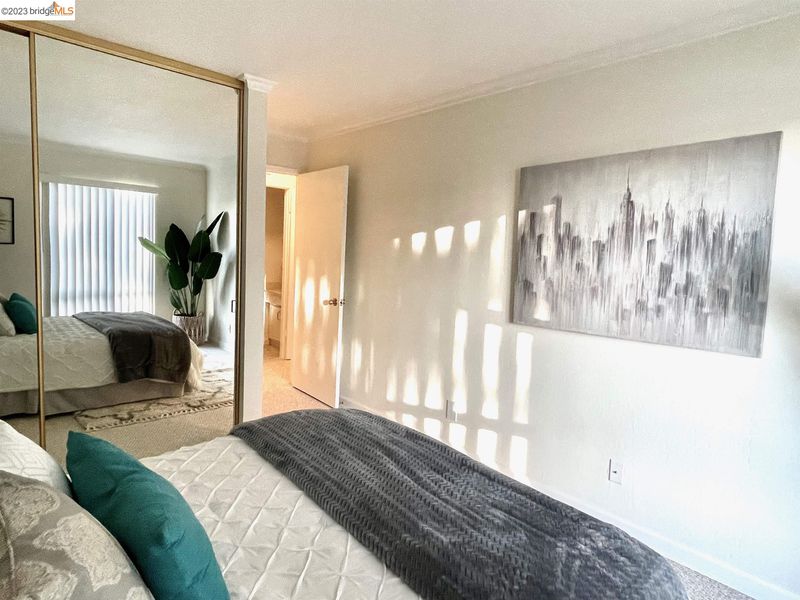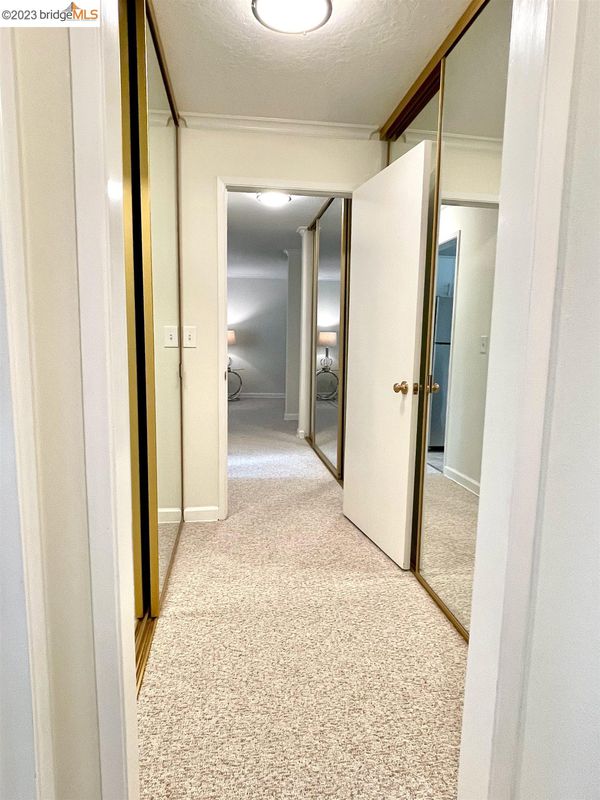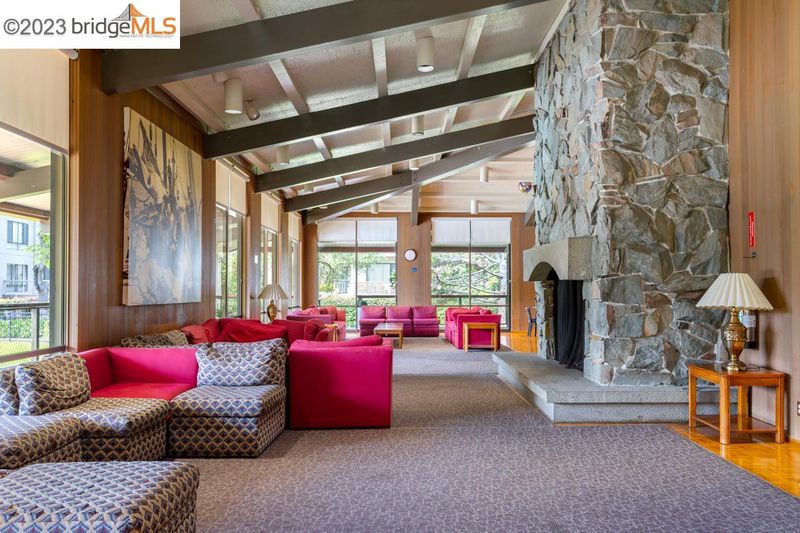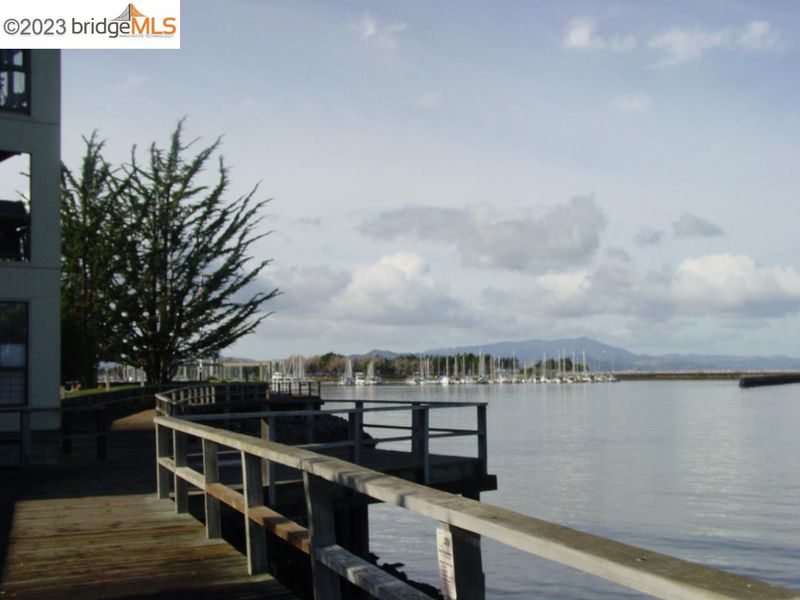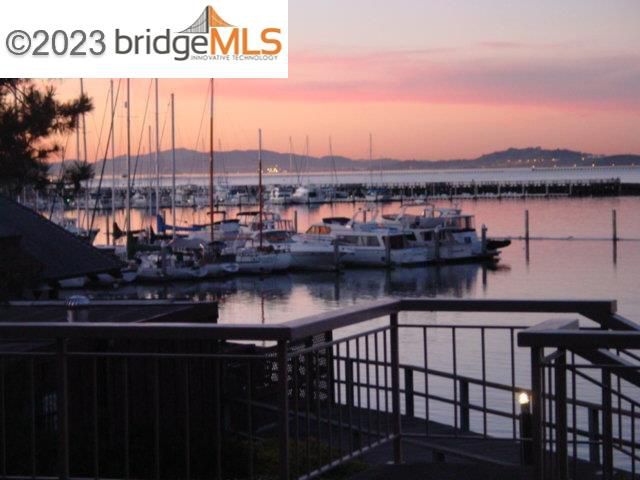 Sold 1.4% Under Asking
Sold 1.4% Under Asking
$620,000
1,052
SQ FT
$589
SQ/FT
9 Commodore Dr, #A211
@ Powell Street - WATERGATE, Emeryville
- 2 Bed
- 1.5 (1/1) Bath
- 1 Park
- 1,052 sqft
- EMERYVILLE
-

Enjoy a year-round vacation lifestyle in this water view 2 bedroom at Watergate on the Bay. Enclosed balcony adds the perfect living space to sit back & watch the wild birds in the Lagoon and the amazing sunsets over the Marina & the Bay. Premium upgrades include new stainless steel appliances with self-cleaning range, brand new carpet and new ceramic tile floors in the kitchen and baths, double pane windows, smooth ceiling (no popcorn) & crown molding. This is the largest 2 bdrm, 1.5 bath model at Watergate. It offers abundant closet space including a huge walk-in closet with large interior storage room off the primary bedroom. Vacation at home every day with the year round pools heated to 82 degrees, outdoor & indoor spas, lighted tennis courts & the large, world class gym w/steam rooms & saunas. Stroll on the scenic boardwalk on the Bay. Walk to shopping and great restaurants. Watergate is a commuter's dream, just 15 minutes from SF by car. Free shuttle to BART. EV charging onsite. Enjoy true resort living all year long.
- Current Status
- Sold
- Sold Price
- $620,000
- Under List Price
- 1.4%
- Original Price
- $629,000
- List Price
- $629,000
- On Market Date
- Mar 26, 2023
- Contract Date
- May 5, 2023
- Close Date
- Jun 20, 2023
- Property Type
- Condo
- D/N/S
- WATERGATE
- Zip Code
- 94608
- MLS ID
- 41022503
- APN
- 49-1528-190
- Year Built
- 1973
- Stories in Building
- Unavailable
- Possession
- COE
- COE
- Jun 20, 2023
- Data Source
- MAXEBRDI
- Origin MLS System
- Bridge AOR
Pacific Rim International
Private K-6 Elementary, Coed
Students: 74 Distance: 1.0mi
Anna Yates Elementary School
Public K-8 Elementary
Students: 534 Distance: 1.2mi
Aspire Berkley Maynard Academy
Charter K-8 Elementary
Students: 587 Distance: 1.3mi
Yu Ming Charter School
Charter K-8
Students: 445 Distance: 1.4mi
Emery Secondary School
Public 9-12 Secondary
Students: 183 Distance: 1.4mi
Global Montessori International School
Private K-2
Students: 6 Distance: 1.4mi
- Bed
- 2
- Bath
- 1.5 (1/1)
- Parking
- 1
- Covered Parking, Int Access From Garage, Space Per Unit - 1, Guest Parking, Below Building Parking, Drive Thru Garage
- SQ FT
- 1,052
- SQ FT Source
- Builder
- Lot SQ FT
- 114,487.0
- Lot Acres
- 2.62826 Acres
- Pool Info
- Gas Heat, In Ground, Spa
- Kitchen
- 220 Volt Outlet, Counter - Laminate, Dishwasher, Garbage Disposal, Range/Oven Free Standing, Refrigerator, Self-Cleaning Oven
- Cooling
- None
- Disclosures
- Nat Hazard Disclosure, Seismic Hazards Zone, Shopping Cntr Nearby, Restaurant Nearby, Disclosure Package Avail
- Exterior Details
- Stucco
- Flooring
- Tile, Carpet
- Foundation
- Concrete Perimeter, Earthquake Braced, Piling
- Fire Place
- None
- Heating
- Baseboard, Electric, Individual Rm Controls
- Laundry
- In Laundry Room, Community Facility, Coin Operated
- Main Level
- 1 Bedroom, 1.5 Baths
- Views
- Bay, Marina, Water
- Possession
- COE
- Architectural Style
- Contemporary
- Construction Status
- Existing
- Additional Equipment
- Fire Alarm System, Mirrored Closet Door(s), Window Coverings, Carbon Mon Detector, Fire Suppression System, Smoke Detector, All Electric, Cable Connected, Internet Available, Individual Electric Meter
- Lot Description
- Waterfront
- Pets
- Allowed - Yes
- Pool
- Gas Heat, In Ground, Spa
- Roof
- Other
- Solar
- None
- Terms
- CalHFA, Cash, Conventional, FHA, VA
- Unit Features
- Conversion, Elevator Building, Levels in Unit - 1
- Water and Sewer
- Sewer System - Public, Water - Public
- Yard Description
- No Yard
- * Fee
- $736
- Name
- Watergate Community
- Phone
- 510-428-0118
- *Fee includes
- Cable TV, Common Area Maint, Common Hot Water, Exterior Maintenance, Hazard Insurance, Management Fee, Reserves, Trash Removal, Water/Sewer, Insurance, and Maintenance Grounds
MLS and other Information regarding properties for sale as shown in Theo have been obtained from various sources such as sellers, public records, agents and other third parties. This information may relate to the condition of the property, permitted or unpermitted uses, zoning, square footage, lot size/acreage or other matters affecting value or desirability. Unless otherwise indicated in writing, neither brokers, agents nor Theo have verified, or will verify, such information. If any such information is important to buyer in determining whether to buy, the price to pay or intended use of the property, buyer is urged to conduct their own investigation with qualified professionals, satisfy themselves with respect to that information, and to rely solely on the results of that investigation.
School data provided by GreatSchools. School service boundaries are intended to be used as reference only. To verify enrollment eligibility for a property, contact the school directly.
