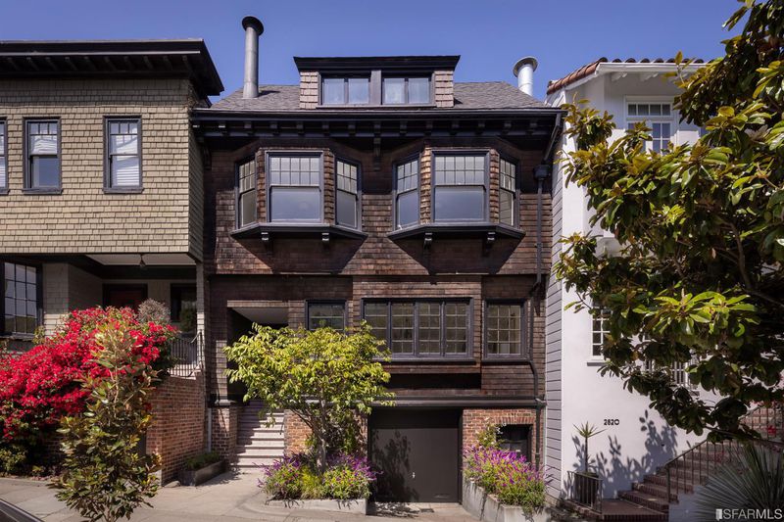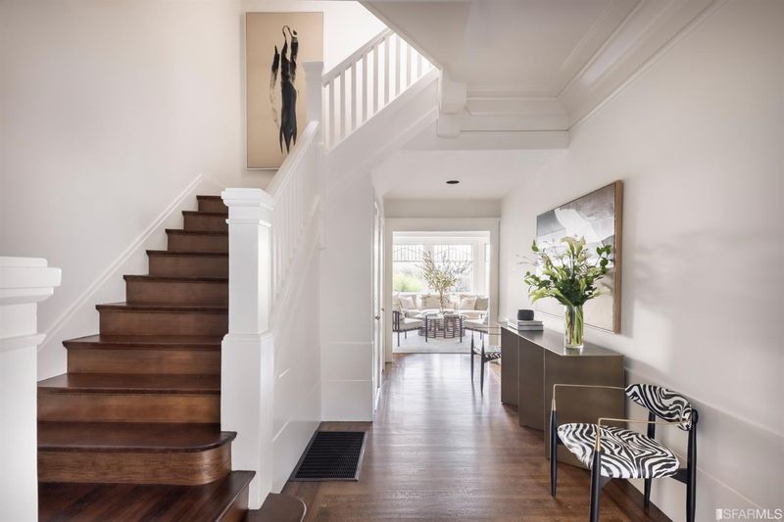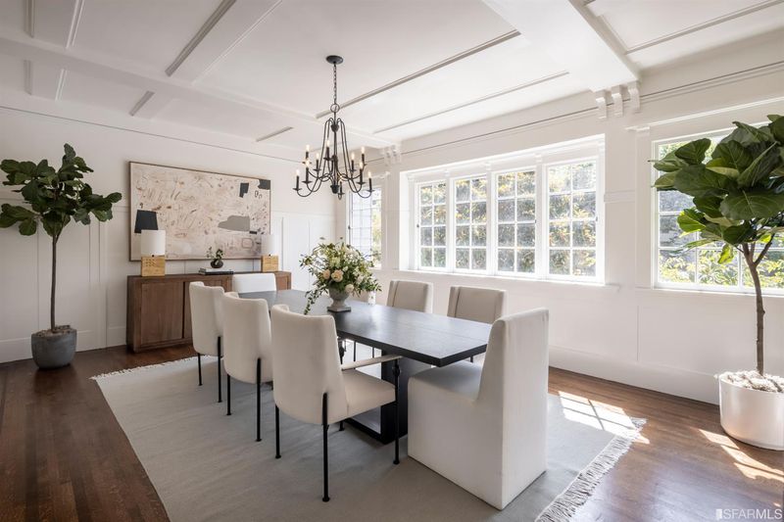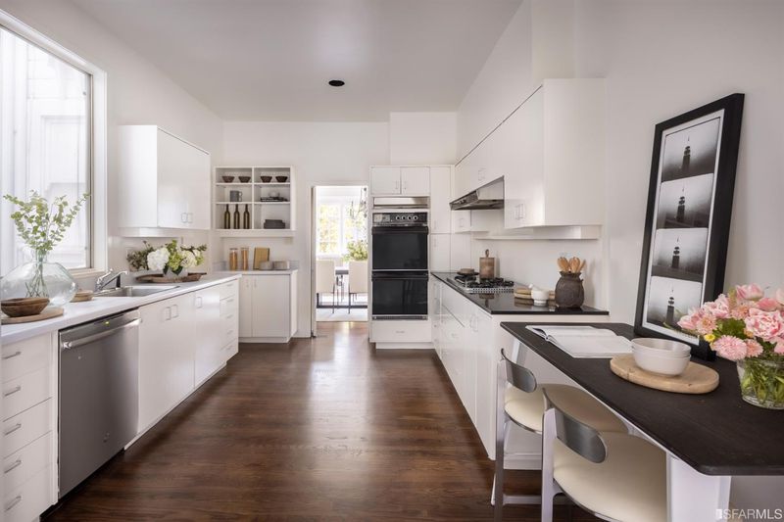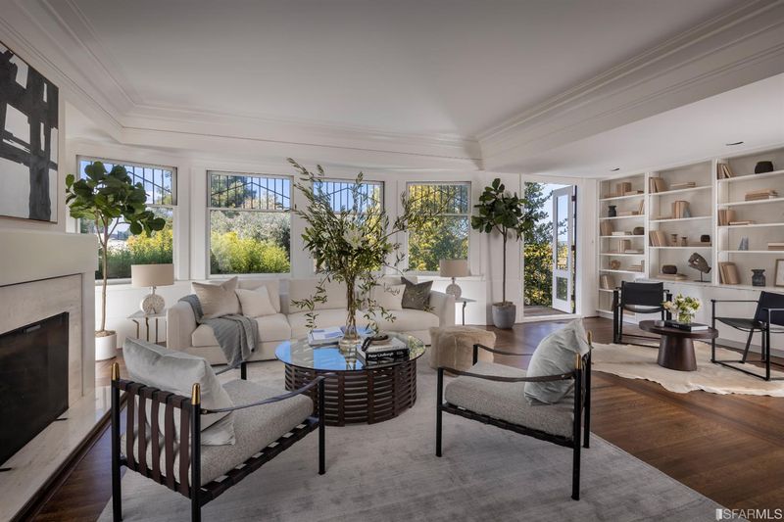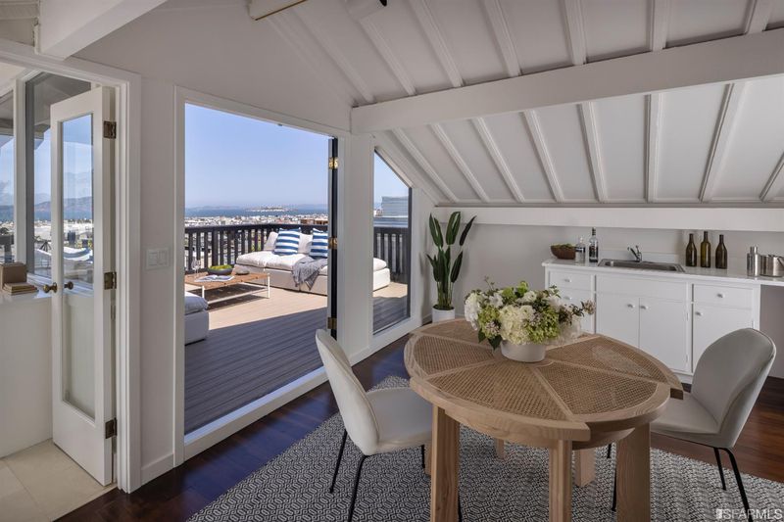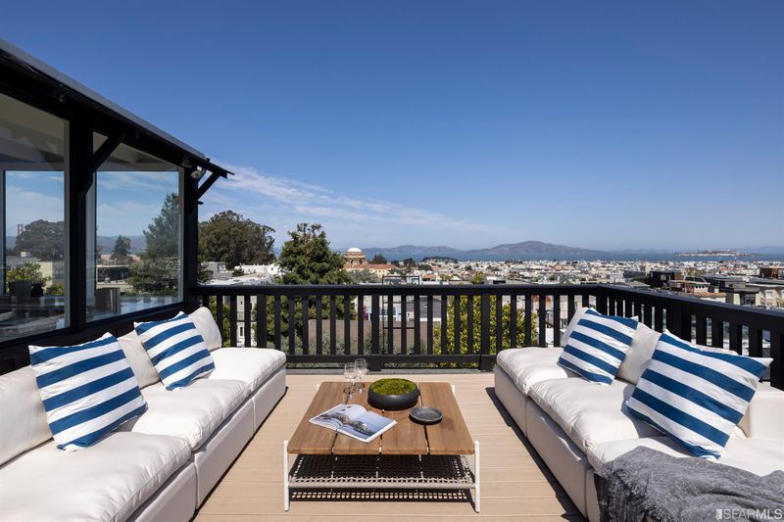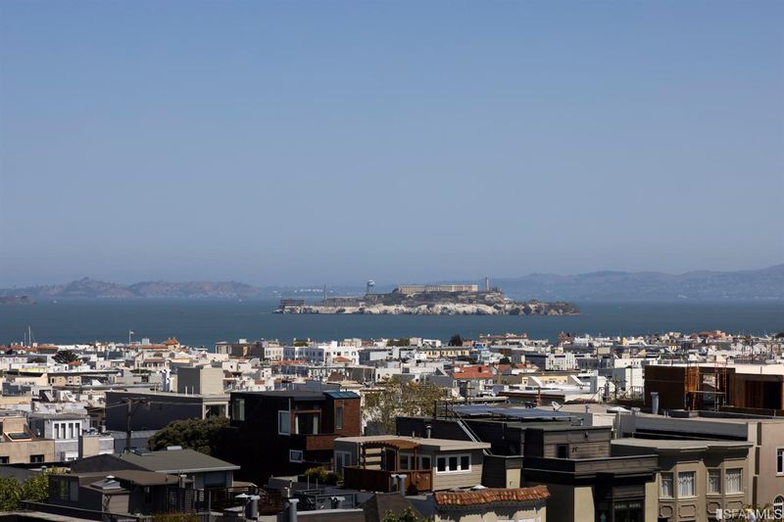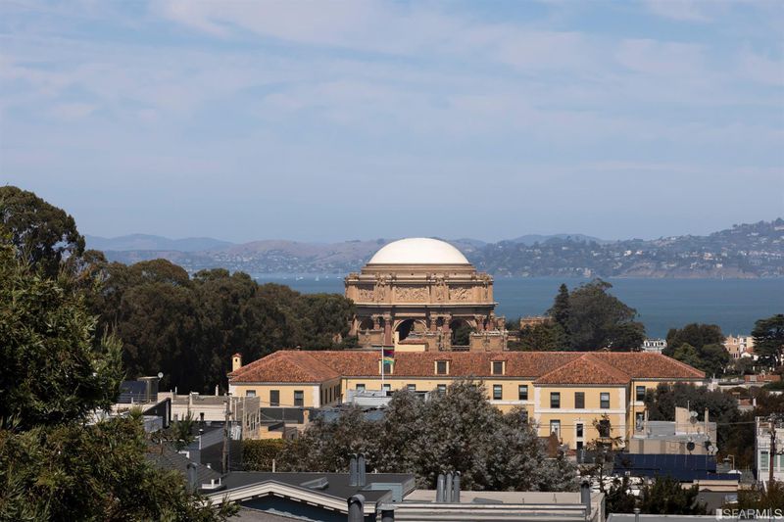 Sold 13.4% Over Asking
Sold 13.4% Over Asking
$5,500,000
3,915
SQ FT
$1,405
SQ/FT
2826 Union St
@ Between Lyon ad Baker - 7 - Cow Hollow, San Francisco
- 4 Bed
- 4 Bath
- 2 Park
- 3,915 sqft
- San Francisco
-

On the last block of Union Street, this Cow Hollow home is a treasured gem dating back to 1912. The classic shingle style, popular at the turn of the century, still boasts impressive curb appeal today, blending-in seamlessly w/the iconic architectural styles of this highly desirable neighborhood on the edge of Pacific Hts. The interiors are freshly updated w/a crisp white palette & contrasting refinished hardwood floors - ready to move in & enjoy or further transform into your own personal vision. Of-the-era moldings & millwork are timeless & elegant particularly in the classic & well-proportioned living rm (which spans the rear of the home) & formal dining rm. This 5-story plan features 4 bedrooms, 3 full baths, & 2 half-baths & views of San Francisco Bay & Alcatraz Island from the upper 2 floors. Spacious yard with landscaped perimeter is currently a sport court.Premier location just blocks to shops & restaurants on Union & Chestnut Streets & close to The Presidio, a 1500-acre park.
- Days on Market
- 13 days
- Current Status
- Sold
- Sold Price
- $5,500,000
- Over List Price
- 13.4%
- Original Price
- $4,850,000
- List Price
- $4,850,000
- On Market Date
- Sep 15, 2021
- Contract Date
- Sep 28, 2021
- Close Date
- Oct 8, 2021
- Property Type
- Single Family Residence
- District
- 7 - Cow Hollow
- Zip Code
- 94123
- MLS ID
- 421594165
- APN
- 0948008
- Year Built
- 1912
- Stories in Building
- 5
- Possession
- Close Of Escrow
- COE
- Oct 8, 2021
- Data Source
- SFAR
- Origin MLS System
San Francisco Expeditionary School
Private 3-8
Students: 8 Distance: 0.2mi
San Francisco University High School
Private 9-12 Secondary, Coed
Students: 400 Distance: 0.3mi
Cow Hollow Kindergarten
Private K Coed
Students: 8 Distance: 0.4mi
Hillwood Academic Day School
Private 1-8 Elementary, Coed
Students: 29 Distance: 0.4mi
Town School For Boys
Private K-8 Elementary, All Male
Students: 408 Distance: 0.4mi
San Francisco Waldorf School
Private PK-8 Combined Elementary And Secondary, Coed
Students: 260 Distance: 0.4mi
- Bed
- 4
- Bath
- 4
- Shower Stall(s), Tub
- Parking
- 2
- Attached, Garage Door Opener, Garage Facing Front, Interior Access, Tandem Garage
- SQ FT
- 3,915
- SQ FT Source
- Unavailable
- Lot SQ FT
- 3,023.0
- Lot Acres
- 0.0694 Acres
- Kitchen
- Granite Counter, Pantry Closet
- Dining Room
- Formal Room
- Family Room
- Deck Attached, View
- Flooring
- Wood
- Foundation
- Concrete Perimeter
- Fire Place
- Family Room, Living Room, Master Bedroom, Wood Burning
- Heating
- Central, Gas
- Laundry
- Dryer Included, Laundry Closet, Stacked Only, Upper Floor, Washer Included
- Upper Level
- Bedroom(s), Family Room, Full Bath(s), Master Bedroom
- Main Level
- Dining Room, Kitchen, Living Room, Partial Bath(s), Street Entrance
- Views
- Bay, City Lights, Garden/Greenbelt, Golden Gate Bridge, San Francisco
- Possession
- Close Of Escrow
- Basement
- Partial
- Architectural Style
- Edwardian, Traditional
- Special Listing Conditions
- None
- Fee
- $0
MLS and other Information regarding properties for sale as shown in Theo have been obtained from various sources such as sellers, public records, agents and other third parties. This information may relate to the condition of the property, permitted or unpermitted uses, zoning, square footage, lot size/acreage or other matters affecting value or desirability. Unless otherwise indicated in writing, neither brokers, agents nor Theo have verified, or will verify, such information. If any such information is important to buyer in determining whether to buy, the price to pay or intended use of the property, buyer is urged to conduct their own investigation with qualified professionals, satisfy themselves with respect to that information, and to rely solely on the results of that investigation.
School data provided by GreatSchools. School service boundaries are intended to be used as reference only. To verify enrollment eligibility for a property, contact the school directly.
