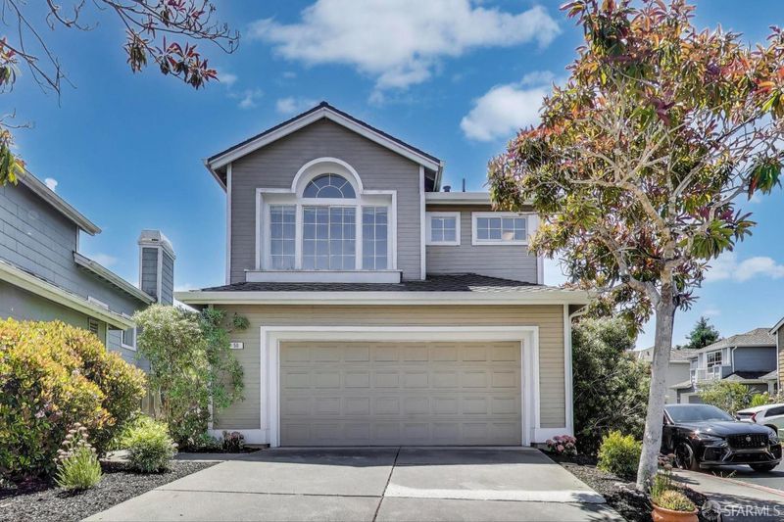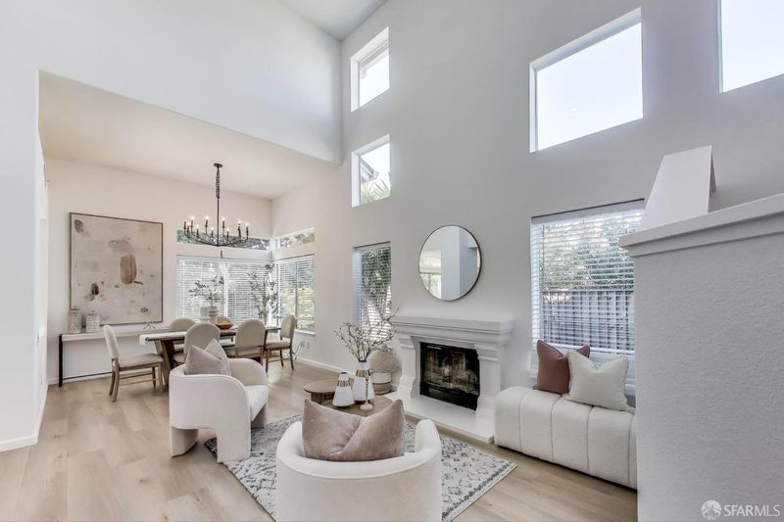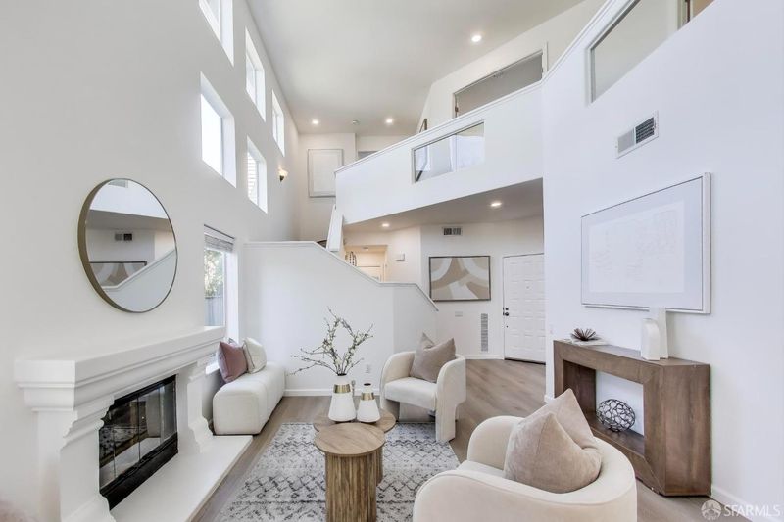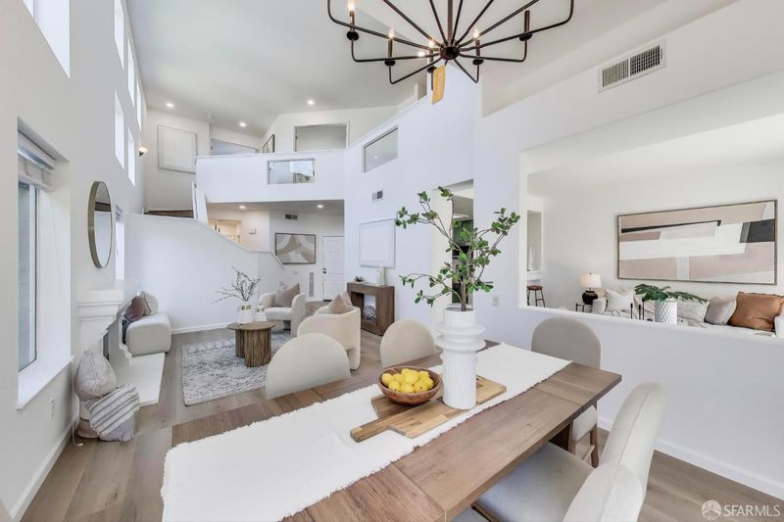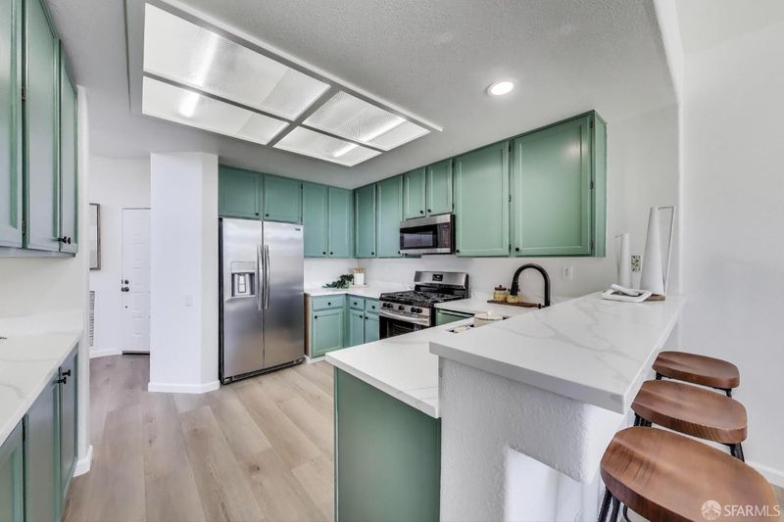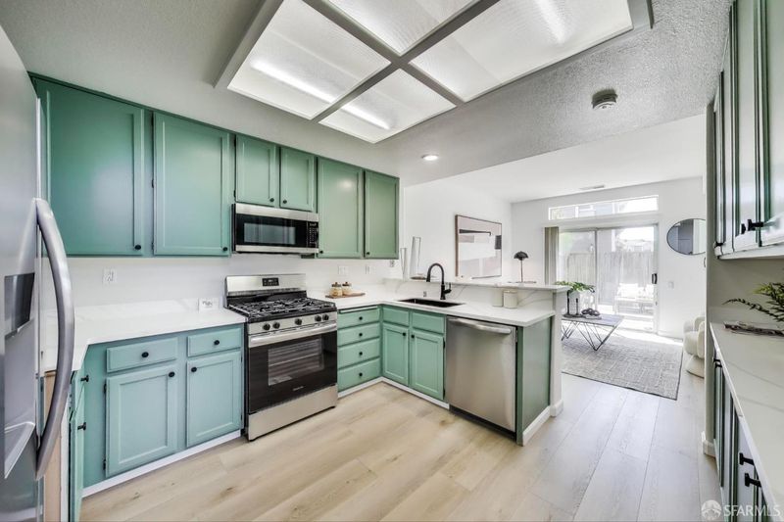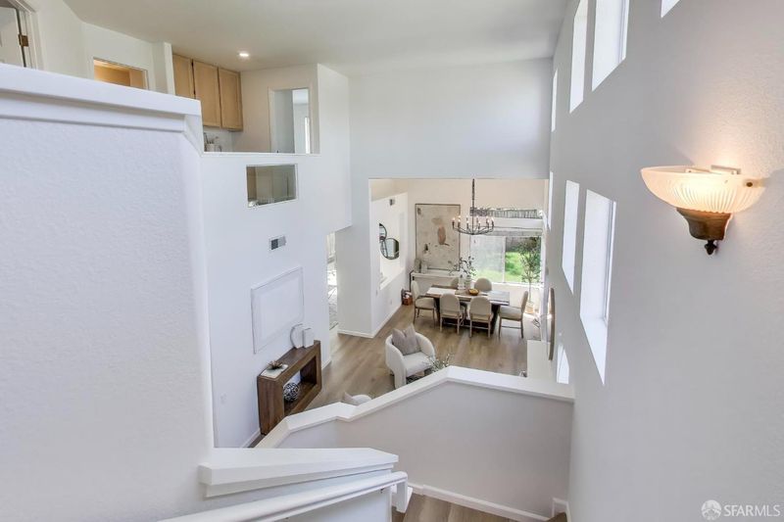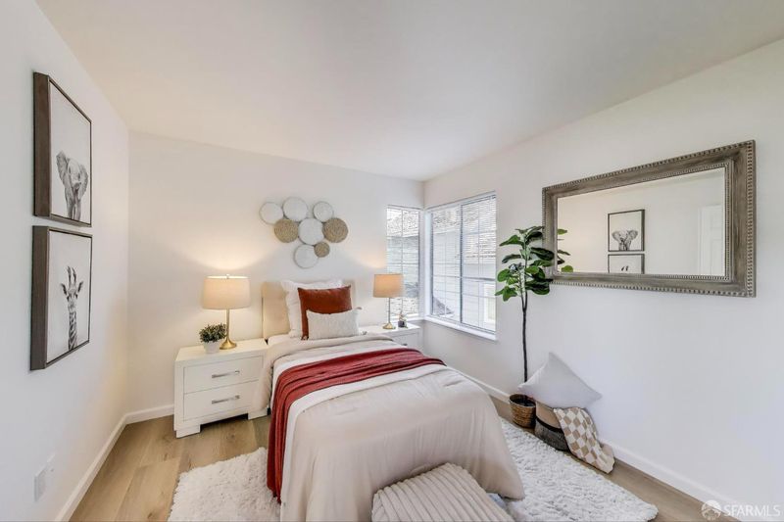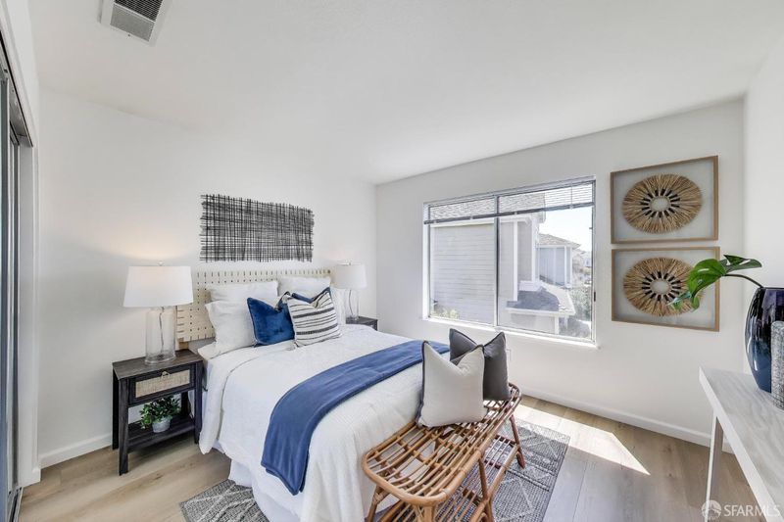
$1,015,000
1,699
SQ FT
$597
SQ/FT
50 Seagull Dr
@ Breakers - 1707 - , Richmond
- 3 Bed
- 2.5 Bath
- 4 Park
- 1,699 sqft
- Richmond
-

This beautifully updated home is located in the gated Breakers Community and the highly sought after Marina Bay area at sunny Point Richmond. This stylishly updated 3 Bed/2.5 Bath two story beauty boasts recent upgrades that include fresh paint, new wide plank flooring, remodeled kitchen with all new S/S appliances, luxurious stone counters, 3 newly refreshed bathrooms and many other tasteful details and finishes. Generously sized and beautifully landscaped corner lot (over 5,200 sq ft) is just a short walk to the breathtaking Marina Bay. This home is unique in that it features many large windows on 3 sides and a double height vaulted ceiling with an open floorplan that floods the home with light and creates an incredible feeling of light and air that is unparalleled. Enjoy the verdant alluring, private and serene back yard with refreshing ocean breeze offering plenty of room for relaxation with friends and family over a weekend BBQ. Common amenities include a community pool and spa, secure gated entrance, beautifully manicured common areas and a professionally managed HOA. Don't miss this turnkey residence that is just minutes from scenic walking trails, parks, the beautiful Marina Bay waterfront, Highways 80/580, BART and the Ferry Terminal for an easy commute to San Francisco
- Days on Market
- 127 days
- Current Status
- Contingent
- Original Price
- $1,119,000
- List Price
- $1,015,000
- On Market Date
- May 15, 2025
- Contingent Date
- Sep 15, 2025
- Property Type
- Single Family Residence
- District
- 1707 -
- Zip Code
- 94804
- MLS ID
- 425030977
- APN
- 560-560-061-7
- Year Built
- 1991
- Stories in Building
- 2
- Possession
- Close Of Escrow
- Data Source
- SFAR
- Origin MLS System
Richmond Charter Elementary-Benito Juarez
Charter K-5
Students: 421 Distance: 0.8mi
John Henry High
Charter 9-12
Students: 320 Distance: 0.8mi
Richmond Charter Academy
Charter 6-8 Coed
Students: 269 Distance: 0.8mi
Caliber Beta Academy
Charter K-8
Students: 802 Distance: 1.1mi
Kennedy High School
Public 9-12 Secondary
Students: 851 Distance: 1.2mi
Stege Elementary School
Public K-6 Elementary
Students: 260 Distance: 1.2mi
- Bed
- 3
- Bath
- 2.5
- Tub w/Shower Over
- Parking
- 4
- Attached, Covered, Enclosed, Garage Door Opener, Garage Facing Front, Guest Parking Available, Interior Access, Side-by-Side
- SQ FT
- 1,699
- SQ FT Source
- Unavailable
- Lot SQ FT
- 5,259.0
- Lot Acres
- 0.1207 Acres
- Pool Info
- Built-In, Common Facility, Fenced
- Kitchen
- Breakfast Area, Kitchen/Family Combo, Stone Counter
- Dining Room
- Dining/Living Combo, Formal Area, Other
- Family Room
- Cathedral/Vaulted
- Living Room
- Cathedral/Vaulted, Great Room, Other
- Flooring
- Tile, Wood, Other
- Foundation
- Concrete, Slab
- Fire Place
- Gas Piped, Living Room
- Heating
- Central, Fireplace(s), Gas, Natural Gas
- Laundry
- Dryer Included, Electric, In Garage, Inside Area, Washer Included
- Upper Level
- Bedroom(s), Full Bath(s), Primary Bedroom
- Main Level
- Dining Room, Garage, Kitchen, Living Room, Partial Bath(s), Street Entrance
- Views
- Other
- Possession
- Close Of Escrow
- Architectural Style
- Contemporary
- Special Listing Conditions
- None
- * Fee
- $185
- Name
- Breakers Homeowners Association
- *Fee includes
- Common Areas, Management, Pool, and Road
MLS and other Information regarding properties for sale as shown in Theo have been obtained from various sources such as sellers, public records, agents and other third parties. This information may relate to the condition of the property, permitted or unpermitted uses, zoning, square footage, lot size/acreage or other matters affecting value or desirability. Unless otherwise indicated in writing, neither brokers, agents nor Theo have verified, or will verify, such information. If any such information is important to buyer in determining whether to buy, the price to pay or intended use of the property, buyer is urged to conduct their own investigation with qualified professionals, satisfy themselves with respect to that information, and to rely solely on the results of that investigation.
School data provided by GreatSchools. School service boundaries are intended to be used as reference only. To verify enrollment eligibility for a property, contact the school directly.
