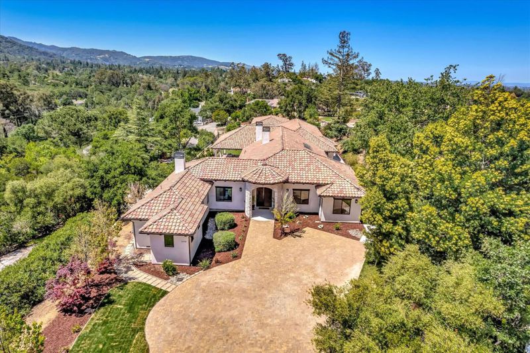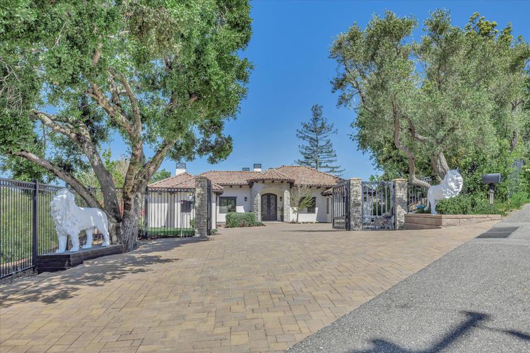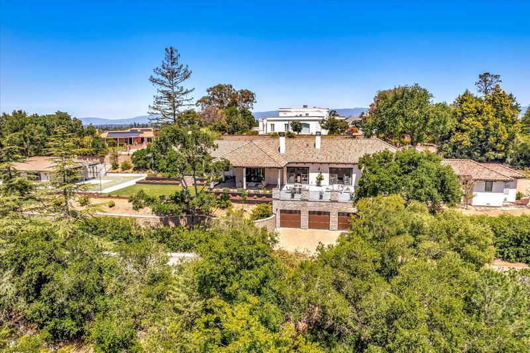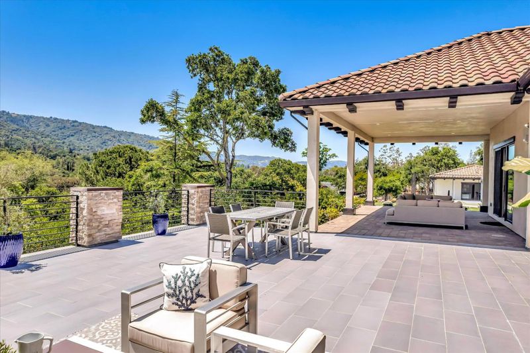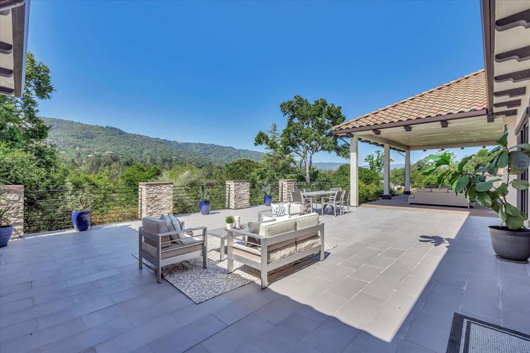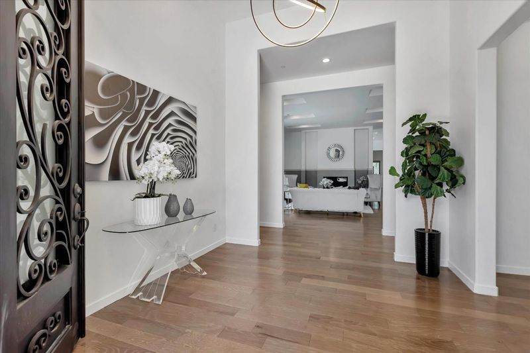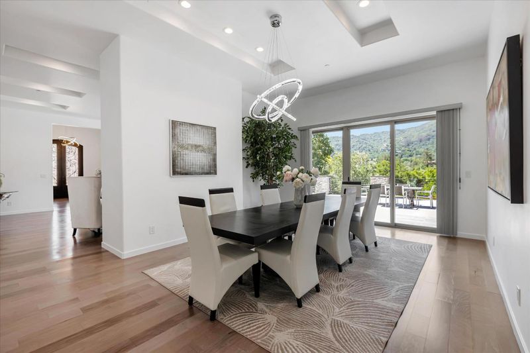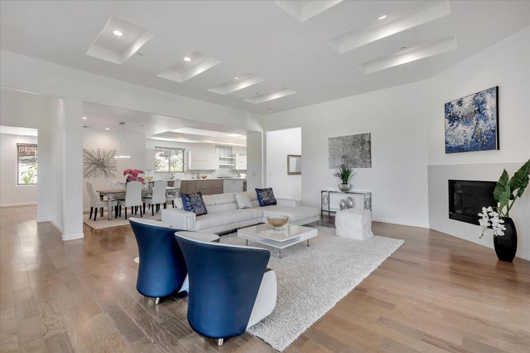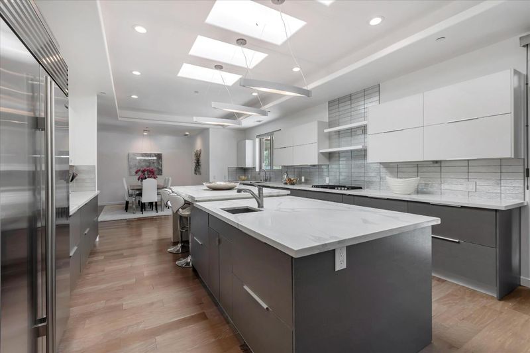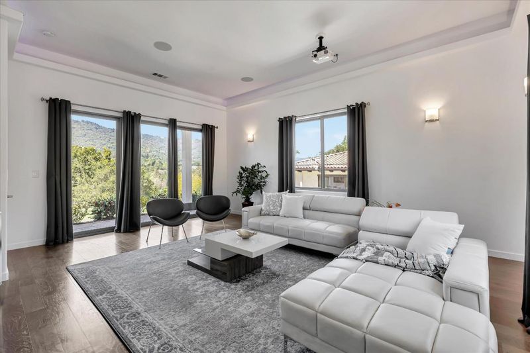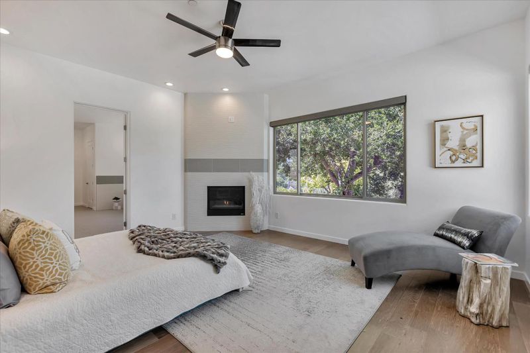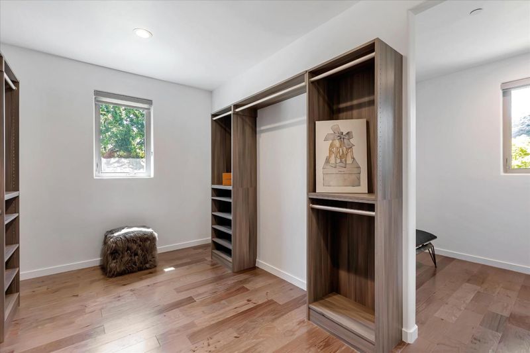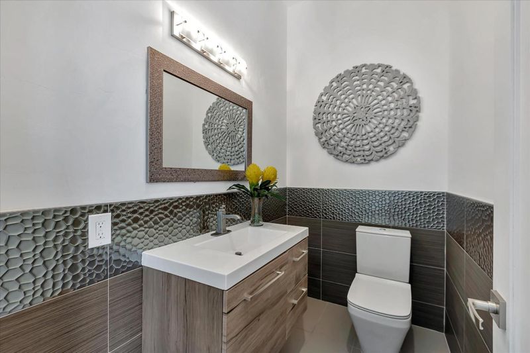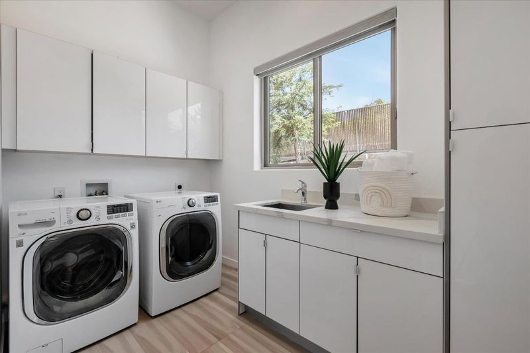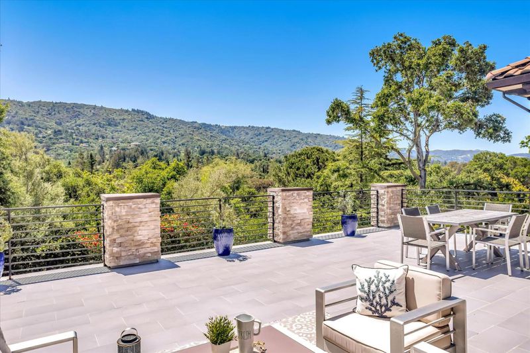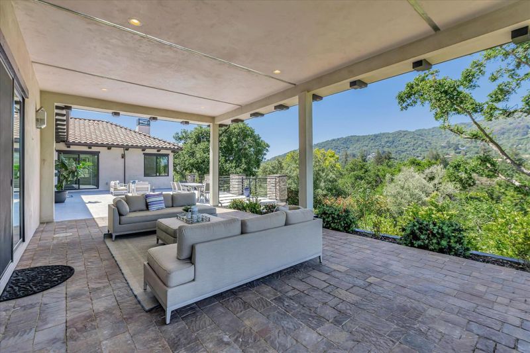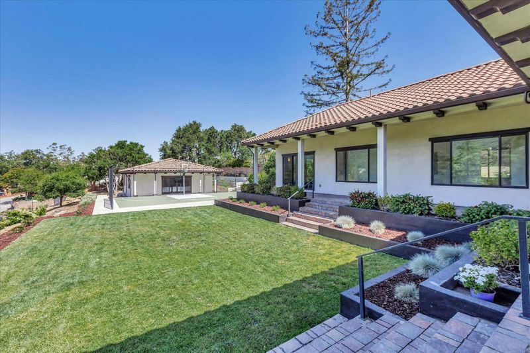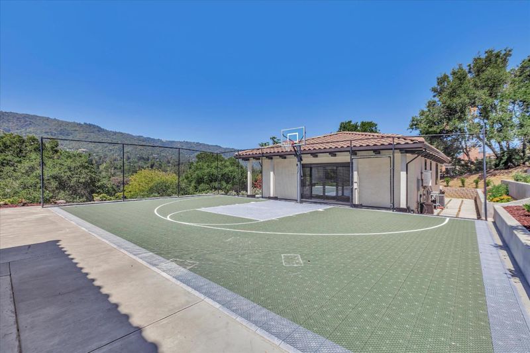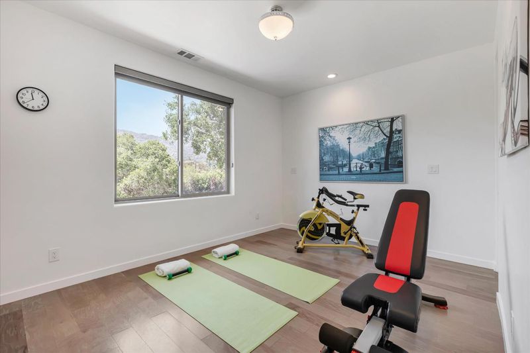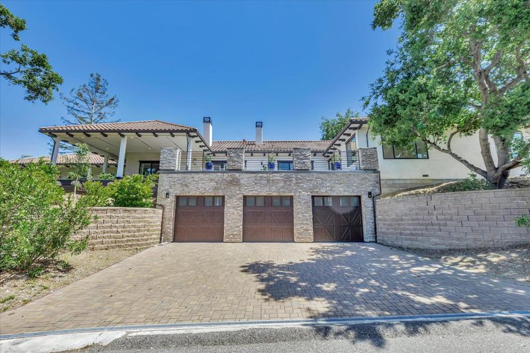
$6,990,000
5,700
SQ FT
$1,226
SQ/FT
18335 Lexington Drive
@ Hwy 9 - Saratoga Ls Gatos Rd - 16 - Los Gatos/Monte Sereno, Monte Sereno
- 6 Bed
- 6 (5/1) Bath
- 3 Park
- 5,700 sqft
- MONTE SERENO
-

-
Sat Dec 7, 2:00 pm - 4:00 pm
-
Sun Dec 8, 2:00 pm - 4:00 pm
Spectacular VIEW! Stunning Surrounding! Motivated seller. This amazing ~7000 square feet estate offers additional ~1200 square feet of patio and porches, an architectural design that highlights the majestic breathtaking views of the surrounding mountain landscape. The main house offers ~5700 sq ft living space, 4 bedrooms, 4.5 baths, a large kitchen, a multimedia entertainment room, an office and a 3-car garage with electric car charging. Contemporary design elements also include high ceilings, large sweeping picturesque windows and an elegant open floor plan. The guest house features two bedrooms, one bath, large living room, kitchenette, laundry room and 2 outdoor parking spaces. Sitting on a beautifully landscaped gated lot, this custom home is the most desirable residence in a community of high-end homes. Outstanding location, minutes to downtown Los Gatos, easy commute & top Saratoga Los Gatos School District. All offers due on THURSDAY 12/12/2024 at 2 pm.
- Days on Market
- 1 day
- Current Status
- Active
- Original Price
- $6,990,000
- List Price
- $6,990,000
- On Market Date
- Dec 3, 2024
- Property Type
- Single Family Home
- Area
- 16 - Los Gatos/Monte Sereno
- Zip Code
- 95030
- MLS ID
- ML81987750
- APN
- 410-26-015
- Year Built
- 2018
- Stories in Building
- Unavailable
- Possession
- Unavailable
- Data Source
- MLSL
- Origin MLS System
- MLSListings, Inc.
Daves Avenue Elementary School
Public K-5 Elementary
Students: 491 Distance: 0.6mi
St. Mary Elementary School
Private PK-8 Elementary, Religious, Coed
Students: 297 Distance: 1.1mi
Fusion Academy Los Gatos
Private 6-12
Students: 55 Distance: 1.2mi
Raymond J. Fisher Middle School
Public 6-8 Middle
Students: 1269 Distance: 1.4mi
Los Gatos High School
Public 9-12 Secondary
Students: 2138 Distance: 1.5mi
Louise Van Meter Elementary School
Public K-5 Elementary
Students: 536 Distance: 1.6mi
- Bed
- 6
- Bath
- 6 (5/1)
- Dual Flush Toilet, Full on Ground Floor, Half on Ground Floor, Shower and Tub, Stall Shower - 2+, Tub in Primary Bedroom
- Parking
- 3
- Attached Garage, Electric Gate, Guest / Visitor Parking
- SQ FT
- 5,700
- SQ FT Source
- Unavailable
- Lot SQ FT
- 43,124.0
- Lot Acres
- 0.989991 Acres
- Kitchen
- Cooktop - Gas, Countertop - Quartz, Dishwasher, Freezer, Garbage Disposal, Island, Island with Sink, Microwave, Oven - Double, Oven - Self Cleaning, Oven Range - Built-In, Pantry, Refrigerator, Skylight
- Cooling
- Ceiling Fan, Central AC, Multi-Zone
- Dining Room
- Breakfast Nook, Formal Dining Room
- Disclosures
- Natural Hazard Disclosure
- Family Room
- Separate Family Room
- Foundation
- Crawl Space, Wood Frame
- Fire Place
- Family Room, Living Room, Primary Bedroom
- Heating
- Central Forced Air, Fireplace, Heating - 2+ Zones
- Laundry
- Electricity Hookup (220V), Inside, Tub / Sink
- Views
- Mountains
- Architectural Style
- Custom
- Fee
- Unavailable
MLS and other Information regarding properties for sale as shown in Theo have been obtained from various sources such as sellers, public records, agents and other third parties. This information may relate to the condition of the property, permitted or unpermitted uses, zoning, square footage, lot size/acreage or other matters affecting value or desirability. Unless otherwise indicated in writing, neither brokers, agents nor Theo have verified, or will verify, such information. If any such information is important to buyer in determining whether to buy, the price to pay or intended use of the property, buyer is urged to conduct their own investigation with qualified professionals, satisfy themselves with respect to that information, and to rely solely on the results of that investigation.
School data provided by GreatSchools. School service boundaries are intended to be used as reference only. To verify enrollment eligibility for a property, contact the school directly.
