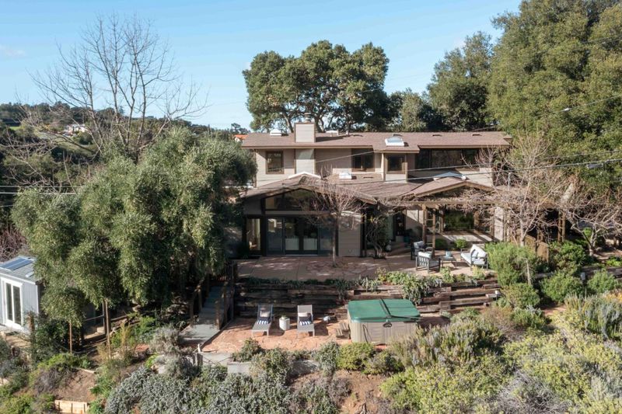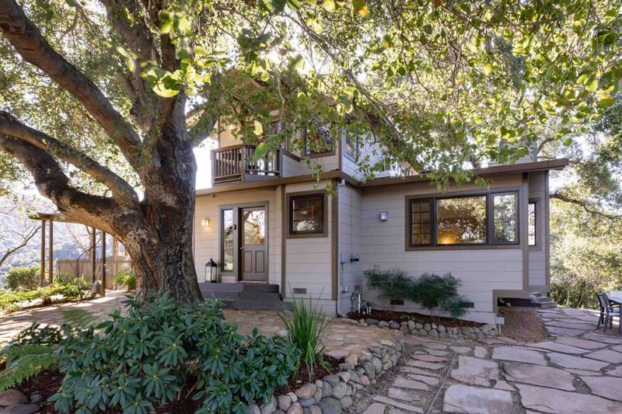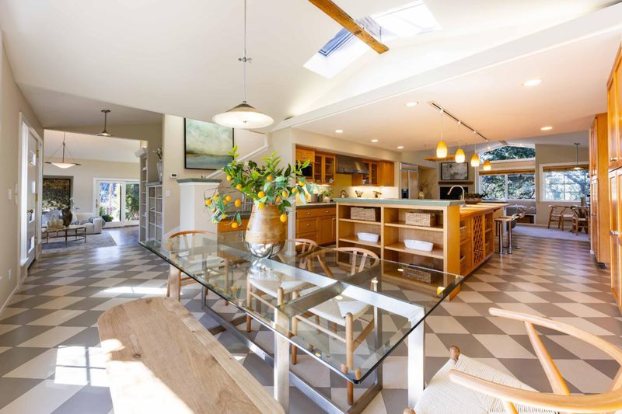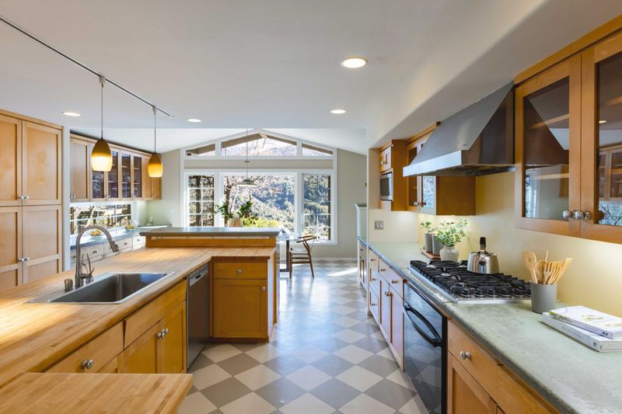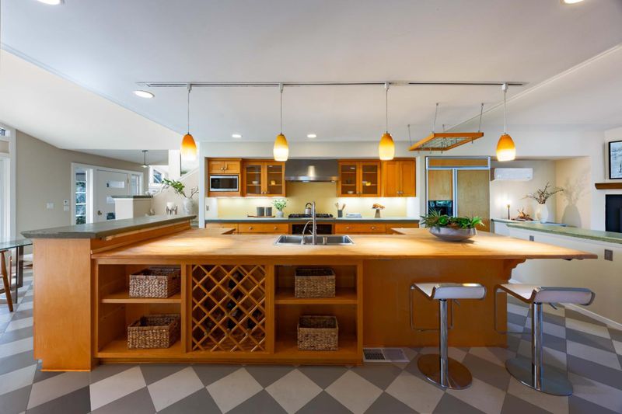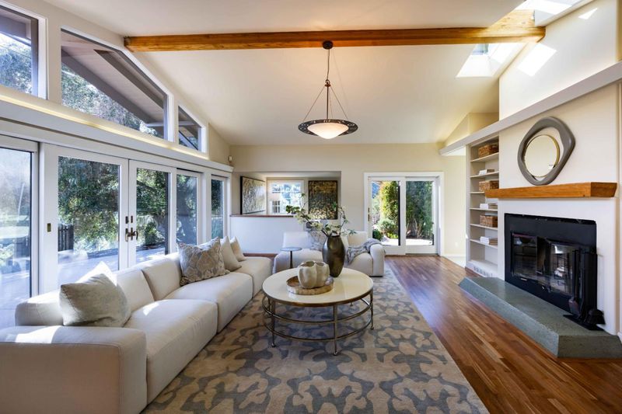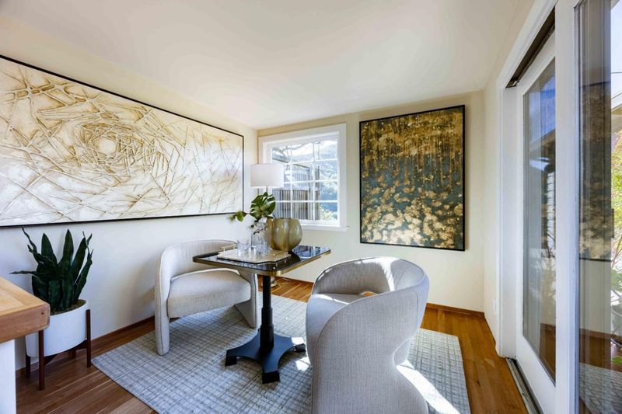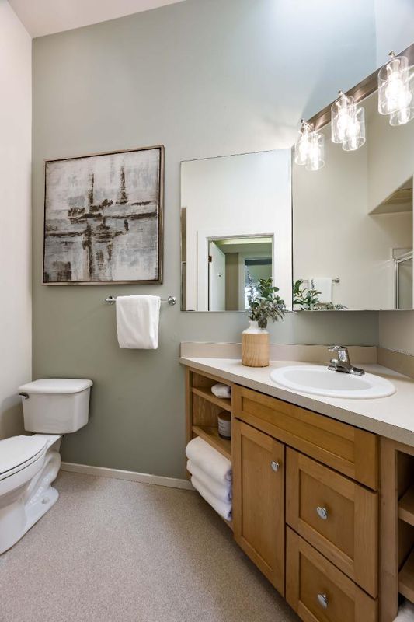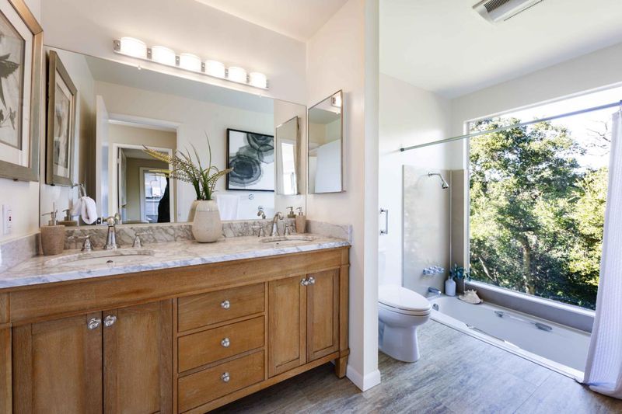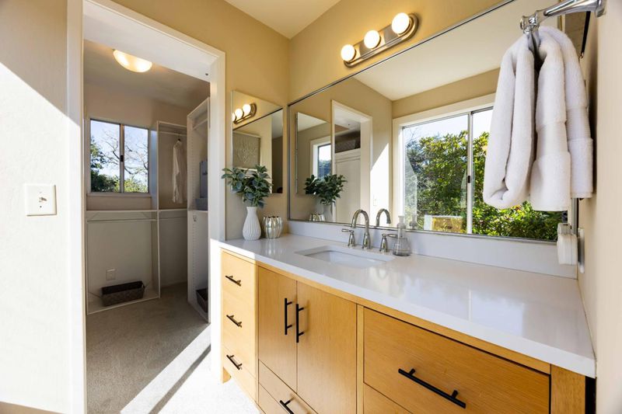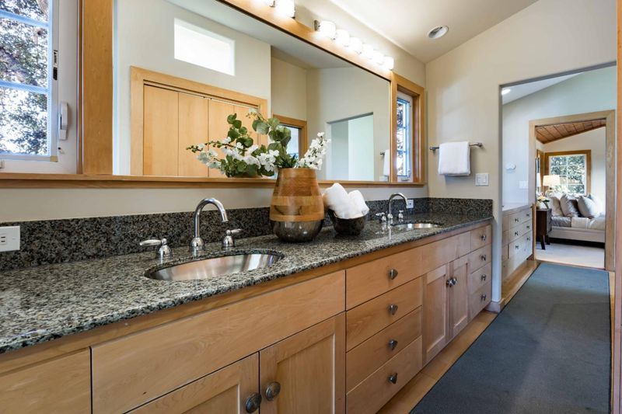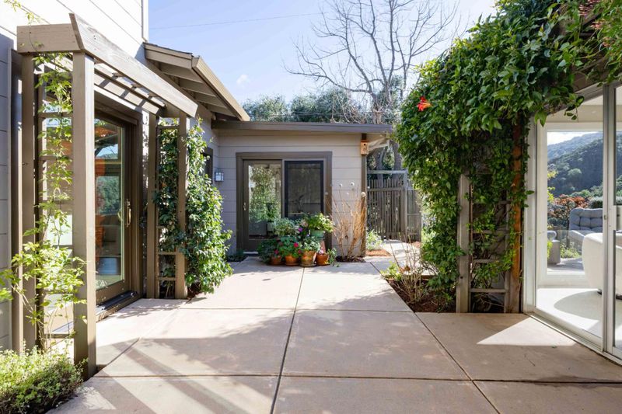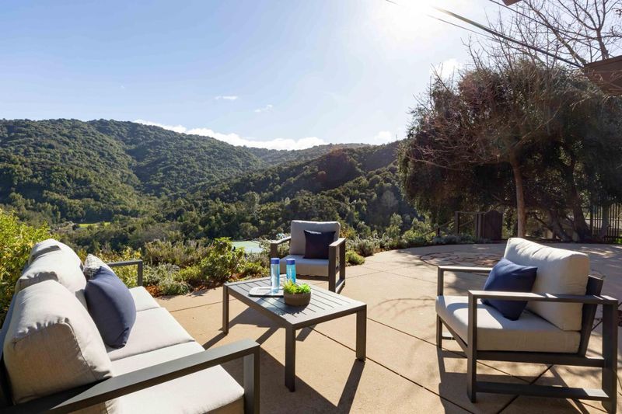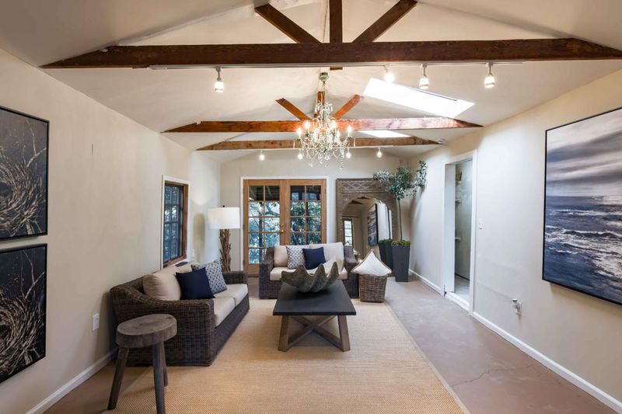
$4,988,000
3,456
SQ FT
$1,443
SQ/FT
27261 Sherlock Road
@ Moody Ct - 221 - Los Altos Hills, Los Altos Hills
- 5 Bed
- 4 (3/1) Bath
- 6 Park
- 3,456 sqft
- LOS ALTOS HILLS
-

Tucked away in a picturesque enclave of Los Altos Hills, this serene retreat is the epitome of harmony, resting on two acres of natural beauty at the end of a private road. Towering trees frame breathtaking views of the western hills, while expansive windows and glass doors invite natural, creating a seamless connection to the outdoors. A spacious living room with a fireplace anchors the home, while the chef's kitchen and adjoining family room offer both comfort and effortless entertaining. The entire upper level is devoted to the primary suite, a private sanctuary with tree-top views and a tranquil, airy ambiance. Outside, the peaceful grounds unfold with a deck, patio, and hot tub, all designed to embrace the home's idyllic setting. Secluded yet just a short drive from the heart of Silicon Valley, this retreat offers the perfect blend of privacy and convenience, all while providing access to top-ranked Los Altos schools (buyer to verify eligibility).
- Days on Market
- 12 days
- Current Status
- Contingent
- Sold Price
- Original Price
- $4,988,000
- List Price
- $4,988,000
- On Market Date
- Mar 19, 2025
- Contract Date
- Mar 31, 2025
- Close Date
- Jun 30, 2025
- Property Type
- Single Family Home
- Area
- 221 - Los Altos Hills
- Zip Code
- 94022
- MLS ID
- ML81998577
- APN
- 182-30-013
- Year Built
- 1930
- Stories in Building
- 1
- Possession
- Unavailable
- COE
- Jun 30, 2025
- Data Source
- MLSL
- Origin MLS System
- MLSListings, Inc.
Pinewood School Upper Campus
Private 7-12 Secondary, Nonprofit
Students: 304 Distance: 2.4mi
St. Nicholas Elementary School
Private PK-8 Elementary, Religious, Coed
Students: 260 Distance: 2.5mi
Gardner Bullis Elementary School
Public K-6 Elementary
Students: 302 Distance: 2.5mi
Heritage Academy
Private K-6 Coed
Students: 70 Distance: 2.9mi
Corte Madera School
Public 4-8 Middle
Students: 309 Distance: 3.0mi
Covington Elementary School
Public K-6 Elementary
Students: 585 Distance: 3.1mi
- Bed
- 5
- Bath
- 4 (3/1)
- Double Sinks, Full on Ground Floor, Half on Ground Floor, Pass Through, Primary - Stall Shower(s), Shower over Tub - 1, Skylight, Split Bath, Sunken / Garden Tub, Tile
- Parking
- 6
- Electric Car Hookup, No Garage, Parking Area, Uncovered Parking
- SQ FT
- 3,456
- SQ FT Source
- Unavailable
- Lot SQ FT
- 87,120.0
- Lot Acres
- 2.0 Acres
- Pool Info
- Spa / Hot Tub
- Kitchen
- Cooktop - Gas, Countertop - Other, Dishwasher, Freezer, Garbage Disposal, Hood Over Range, Ice Maker, Island with Sink, Microwave, Oven - Built-In, Oven - Electric, Refrigerator, Skylight
- Cooling
- Window / Wall Unit
- Dining Room
- Breakfast Bar, Dining Area, Dining Bar, Eat in Kitchen, Skylight
- Disclosures
- NHDS Report
- Family Room
- Kitchen / Family Room Combo
- Flooring
- Carpet, Hardwood, Tile, Vinyl / Linoleum
- Foundation
- Concrete Perimeter, Concrete Slab
- Fire Place
- Family Room, Gas Log, Living Room, Wood Burning
- Heating
- Central Forced Air - Gas, Fireplace, Heat Pump
- Laundry
- Dryer, Electricity Hookup (110V), Electricity Hookup (220V), Inside, Upper Floor, Washer, Washer / Dryer
- Views
- Hills
- Fee
- Unavailable
MLS and other Information regarding properties for sale as shown in Theo have been obtained from various sources such as sellers, public records, agents and other third parties. This information may relate to the condition of the property, permitted or unpermitted uses, zoning, square footage, lot size/acreage or other matters affecting value or desirability. Unless otherwise indicated in writing, neither brokers, agents nor Theo have verified, or will verify, such information. If any such information is important to buyer in determining whether to buy, the price to pay or intended use of the property, buyer is urged to conduct their own investigation with qualified professionals, satisfy themselves with respect to that information, and to rely solely on the results of that investigation.
School data provided by GreatSchools. School service boundaries are intended to be used as reference only. To verify enrollment eligibility for a property, contact the school directly.
