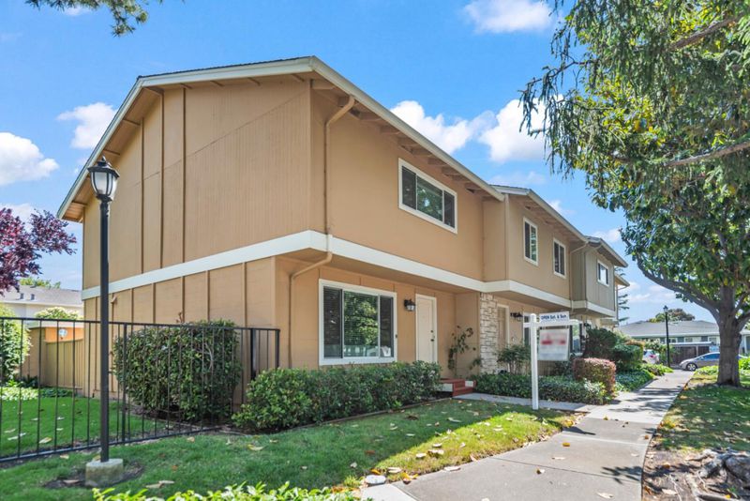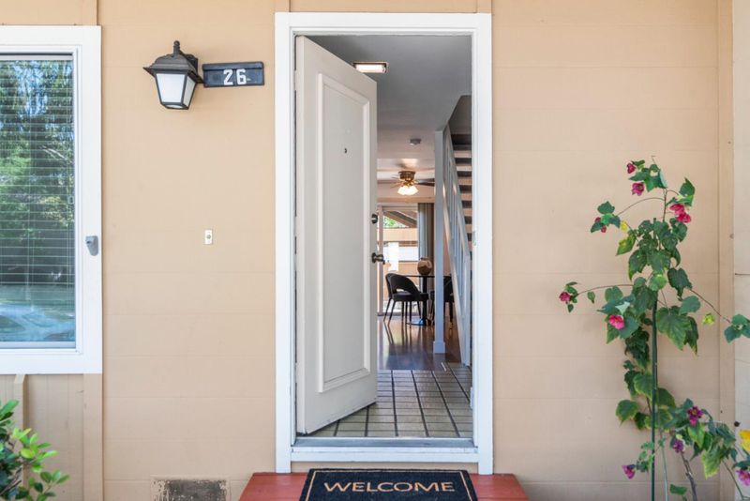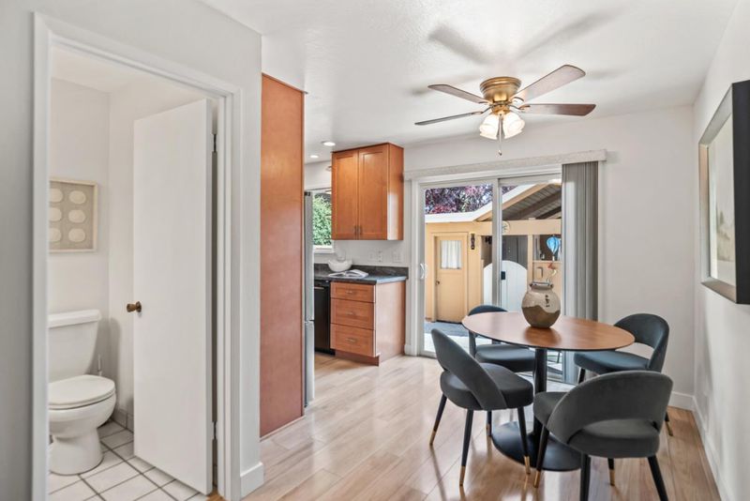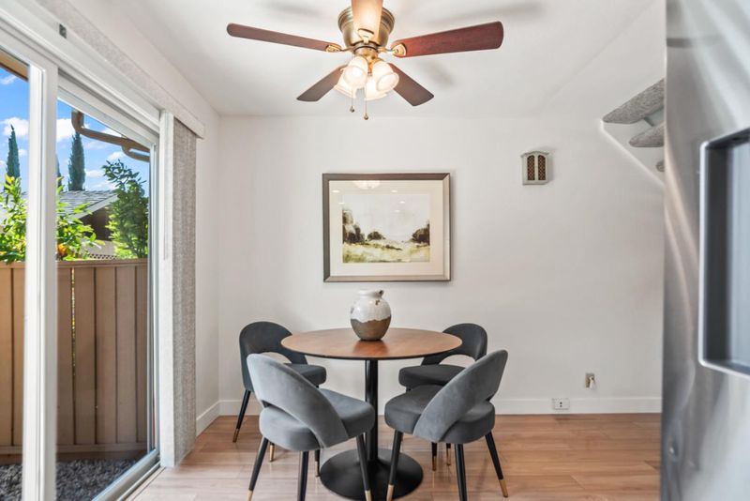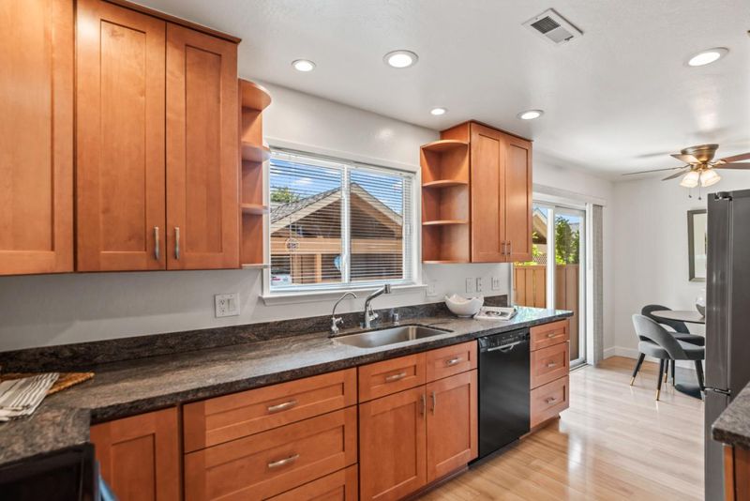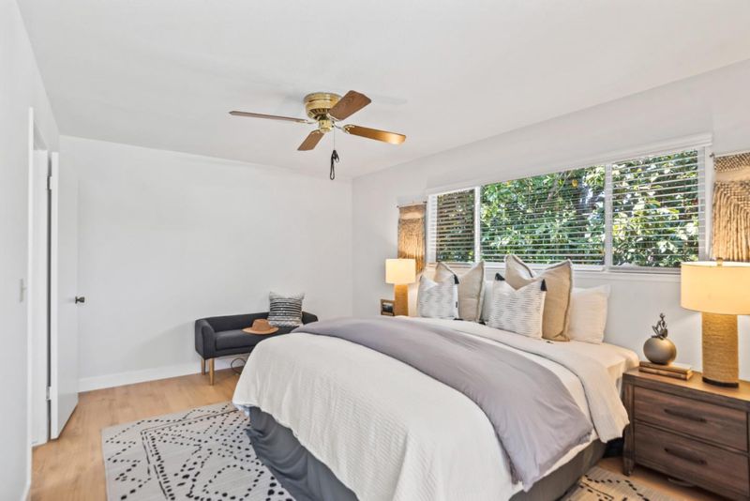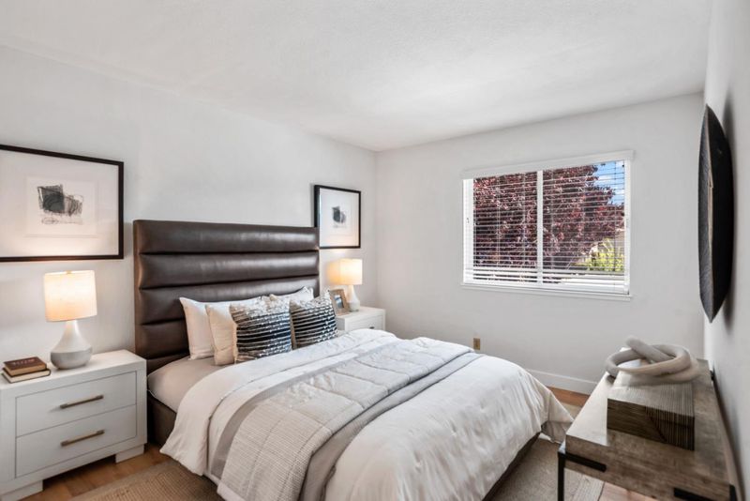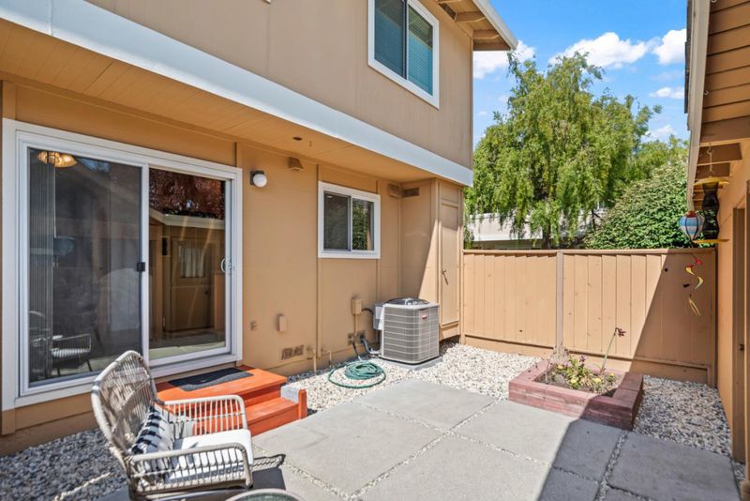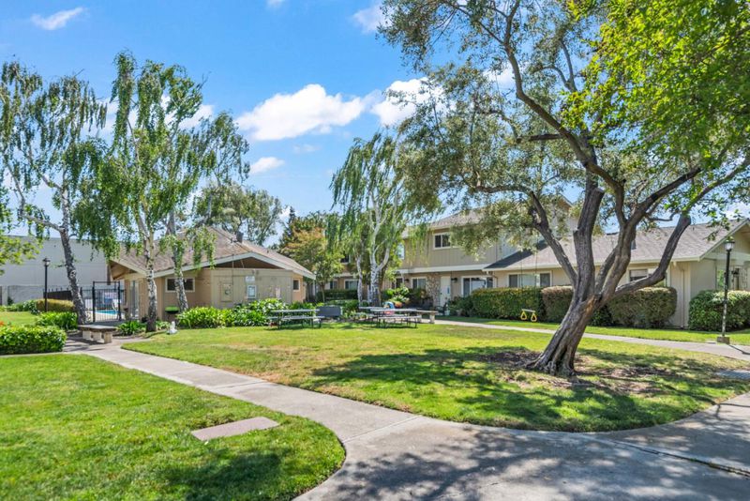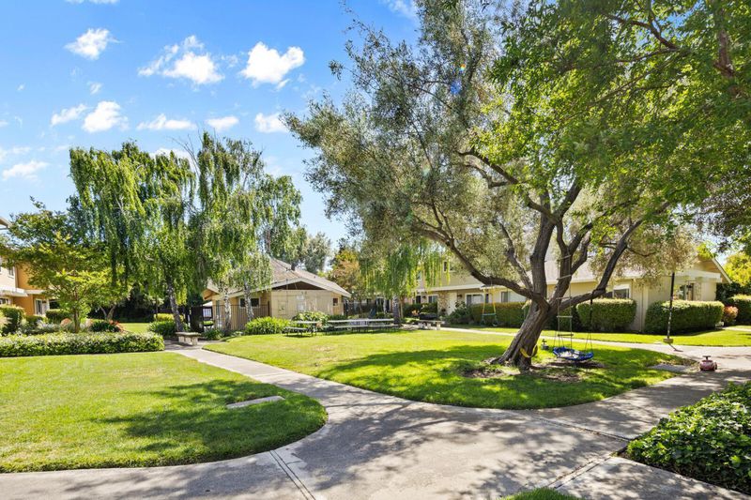
$1,399,888
1,342
SQ FT
$1,043
SQ/FT
26 Saw Mill Court
@ Mountain Shadow DR - 203 - North Shoreline, Mountain View
- 3 Bed
- 3 (2/1) Bath
- 2 Park
- 1,342 sqft
- MOUNTAIN VIEW
-

Awesome rare 3 bedroom 2.5 bath Townhouse ready to move in and enjoy! Highly desirable Mountain View location in Mountain Shadows community, Walking distance to Google campus, Minutes for Shoreline concerts, Quality kitchen remodel with granite counter tops, Nice cabinetts, stainless steel appliances. New copper plumbing, DP windows, HVAC system, and engineered floors. Fresh interior paint, and refrigerator, washer, and dryer stay! Ample size patio for barbecues or outside dinning. One car garage with auto opener and one car covered carport. Complex features beautiful grassy areas and inviting private pool. Great location from downtown, Google, CaLTrain, parks, and more! Easy access to Hy85 and 101.
- Days on Market
- 1 day
- Current Status
- Active
- Original Price
- $1,399,888
- List Price
- $1,399,888
- On Market Date
- May 18, 2025
- Property Type
- Townhouse
- Area
- 203 - North Shoreline
- Zip Code
- 94043
- MLS ID
- ML82007479
- APN
- 150-28-012
- Year Built
- 1971
- Stories in Building
- 2
- Possession
- COE
- Data Source
- MLSL
- Origin MLS System
- MLSListings, Inc.
Mvwsd Home & Hospital
Public K-8
Students: 2 Distance: 0.2mi
Stevenson Elementary School
Public K-5
Students: 427 Distance: 0.2mi
Theuerkauf Elementary School
Public K-5 Elementary
Students: 355 Distance: 0.3mi
Adult Education
Public n/a Adult Education, Yr Round
Students: NA Distance: 0.5mi
Khan Lab School
Private K-12 Coed
Students: 174 Distance: 0.6mi
Crittenden Middle School
Public 6-8 Middle, Coed
Students: 707 Distance: 0.7mi
- Bed
- 3
- Bath
- 3 (2/1)
- Half on Ground Floor, Primary - Stall Shower(s), Shower and Tub, Shower over Tub - 1
- Parking
- 2
- Attached Garage, Carport, Gate / Door Opener
- SQ FT
- 1,342
- SQ FT Source
- Unavailable
- Lot SQ FT
- 1,539.0
- Lot Acres
- 0.035331 Acres
- Pool Info
- Community Facility, Pool - Fenced, Pool - In Ground
- Kitchen
- Countertop - Granite, Dishwasher, Garbage Disposal, Hood Over Range, Microwave, Oven Range, Refrigerator
- Cooling
- Central AC
- Dining Room
- Dining "L"
- Disclosures
- Natural Hazard Disclosure
- Family Room
- No Family Room
- Flooring
- Carpet, Laminate
- Foundation
- Concrete Perimeter
- Fire Place
- Living Room
- Heating
- Central Forced Air
- Laundry
- Electricity Hookup (220V), In Utility Room, Inside, Washer / Dryer
- Views
- Neighborhood
- Possession
- COE
- Architectural Style
- Traditional
- * Fee
- $490
- Name
- Community Management Services
- Phone
- 408 559-1977
- *Fee includes
- Common Area Electricity, Common Area Gas, Exterior Painting, Insurance, Landscaping / Gardening, Maintenance - Common Area, Maintenance - Exterior, and Pool, Spa, or Tennis
MLS and other Information regarding properties for sale as shown in Theo have been obtained from various sources such as sellers, public records, agents and other third parties. This information may relate to the condition of the property, permitted or unpermitted uses, zoning, square footage, lot size/acreage or other matters affecting value or desirability. Unless otherwise indicated in writing, neither brokers, agents nor Theo have verified, or will verify, such information. If any such information is important to buyer in determining whether to buy, the price to pay or intended use of the property, buyer is urged to conduct their own investigation with qualified professionals, satisfy themselves with respect to that information, and to rely solely on the results of that investigation.
School data provided by GreatSchools. School service boundaries are intended to be used as reference only. To verify enrollment eligibility for a property, contact the school directly.
