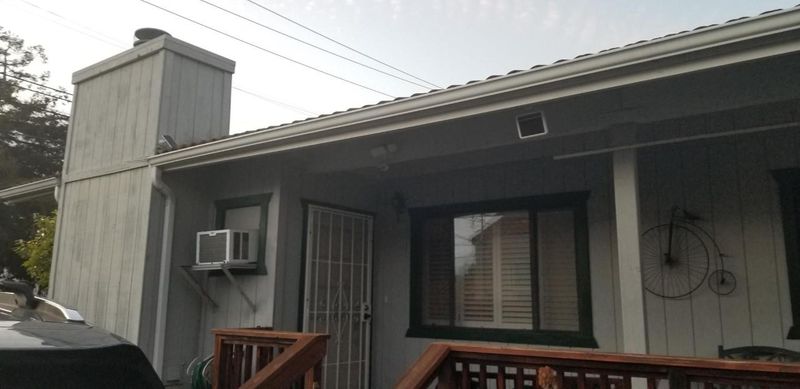 Sold 18.8% Under Asking
Sold 18.8% Under Asking
$974,500
1,110
SQ FT
$878
SQ/FT
718 Beech Street
@ Spring St or Hilton St - 331 - Lenolt Etc., Redwood City
- 2 Bed
- 2 Bath
- 6 Park
- 1,110 sqft
- REDWOOD CITY
-

Charming home with quality building materials. Walking distance to Bristol Myers Squibb, downtown Redwood City, and Caltrain station. Easy access to Hwy 101, Costco, and Google's recently acquired campus at Pacific Shores. Home feature separate entrance for a 1 bed 1 bath with kitchenette for rental. 2 car garage with craft/workshop area with attic for storage. Separate shed for a wood workshop or another craft room. Wood decking wrapping the exterior of the home. 4 open driveway parking can park a boat or RV parking. Limited street parking reserved for homeowners with permit only.
- Days on Market
- 71 days
- Current Status
- Sold
- Sold Price
- $974,500
- Under List Price
- 18.8%
- Original Price
- $1,200,000
- List Price
- $1,200,000
- On Market Date
- Apr 19, 2022
- Contract Date
- Jun 8, 2022
- Close Date
- Jul 6, 2022
- Property Type
- Single Family Home
- Area
- 331 - Lenolt Etc.
- Zip Code
- 94063
- MLS ID
- ML81887518
- APN
- 053-243-090
- Year Built
- 1930
- Stories in Building
- 1
- Possession
- Negotiable
- COE
- Jul 6, 2022
- Data Source
- MLSL
- Origin MLS System
- MLSListings, Inc.
Peninsula Christian Schools
Private PK-8 Elementary, Religious, Coed
Students: NA Distance: 0.2mi
Kiddie Garden Pre School
Private K
Students: 9 Distance: 0.2mi
Wings Learning Center
Private K-12
Students: 41 Distance: 0.3mi
KIPP Excelencia Community Preparatory
Charter K-8
Students: 711 Distance: 0.3mi
Hoover Elementary School
Public K-8 Elementary
Students: 652 Distance: 0.4mi
Rocketship Redwood City
Charter K-5
Students: 400 Distance: 0.4mi
- Bed
- 2
- Bath
- 2
- Parking
- 6
- Boat Dock, Detached Garage, On Street, Room for Oversized Vehicle, Tandem Parking, Workshop in Garage, Other
- SQ FT
- 1,110
- SQ FT Source
- Unavailable
- Lot SQ FT
- 5,000.0
- Lot Acres
- 0.114784 Acres
- Kitchen
- Island
- Cooling
- Window / Wall Unit
- Dining Room
- Breakfast Nook, Dining "L", Dining Area in Living Room, Eat in Kitchen
- Disclosures
- None
- Family Room
- Separate Family Room
- Flooring
- Hardwood, Laminate, Wood
- Foundation
- Crawl Space
- Fire Place
- Gas Burning, Living Room
- Heating
- Central Forced Air - Gas
- Laundry
- In Garage, Washer / Dryer
- Views
- Neighborhood
- Possession
- Negotiable
- Fee
- Unavailable
MLS and other Information regarding properties for sale as shown in Theo have been obtained from various sources such as sellers, public records, agents and other third parties. This information may relate to the condition of the property, permitted or unpermitted uses, zoning, square footage, lot size/acreage or other matters affecting value or desirability. Unless otherwise indicated in writing, neither brokers, agents nor Theo have verified, or will verify, such information. If any such information is important to buyer in determining whether to buy, the price to pay or intended use of the property, buyer is urged to conduct their own investigation with qualified professionals, satisfy themselves with respect to that information, and to rely solely on the results of that investigation.
School data provided by GreatSchools. School service boundaries are intended to be used as reference only. To verify enrollment eligibility for a property, contact the school directly.



