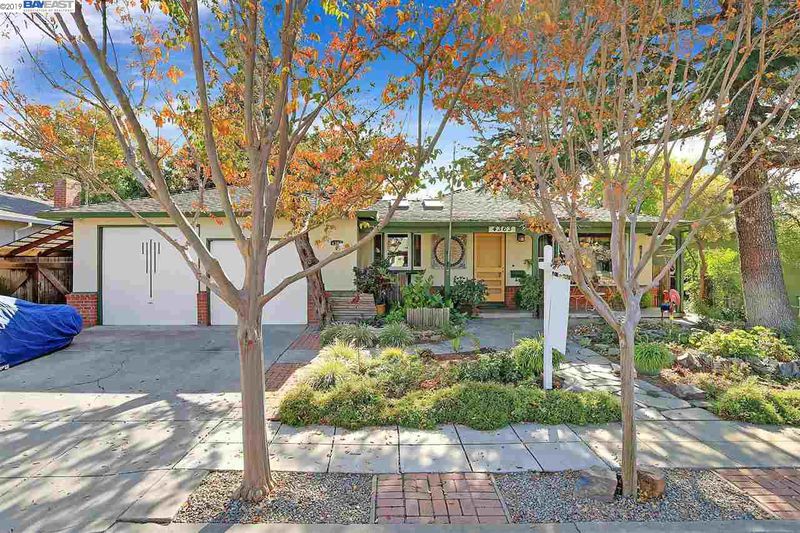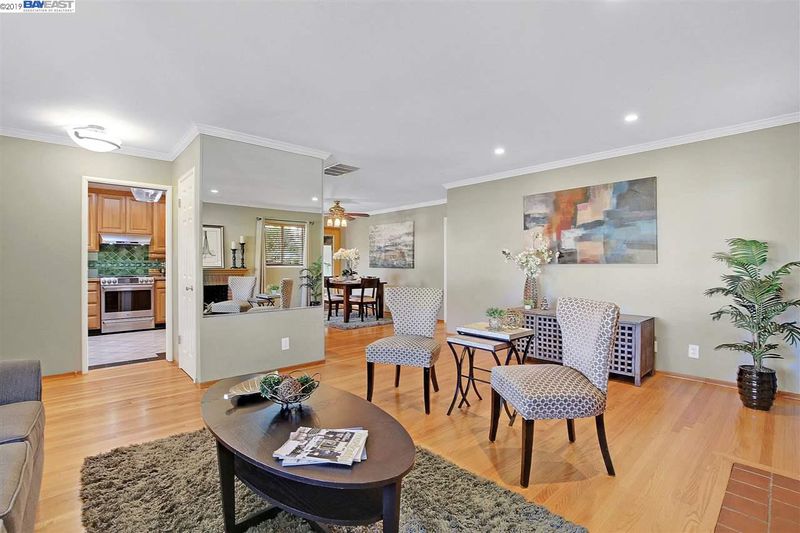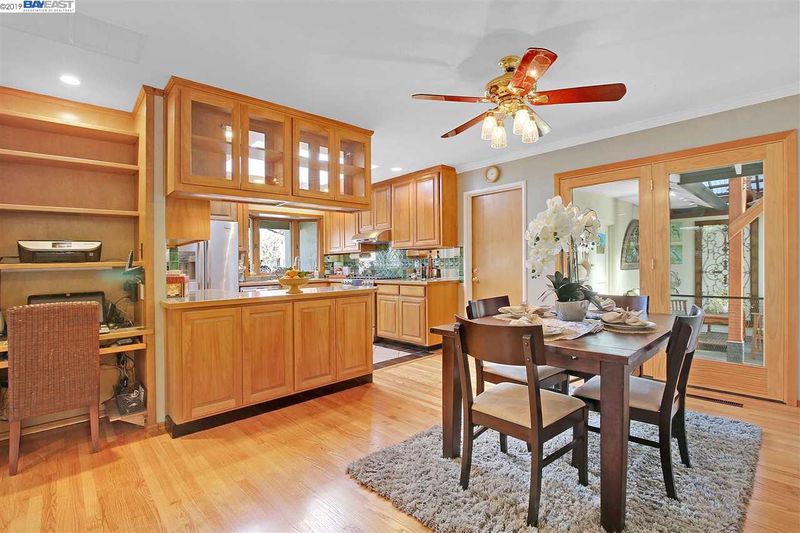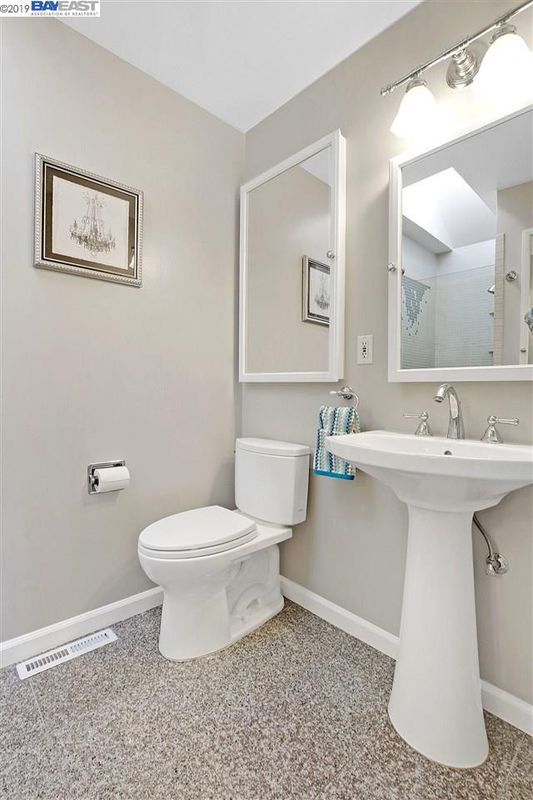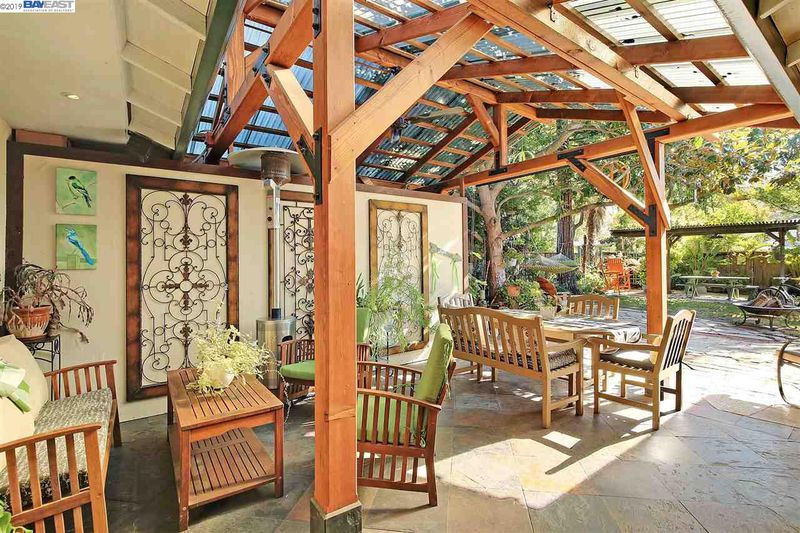 Sold 3.3% Over Asking
Sold 3.3% Over Asking
$775,000
1,234
SQ FT
$628
SQ/FT
4363 Amherst Way
@ Maidson - JENSEN TRACT, Livermore
- 3 Bed
- 2 Bath
- 2 Park
- 1,234 sqft
- LIVERMORE
-

OPEN HOUSE SATURDAY 11/9 & SUNDAY 11/10 2:00-4:00 - Do not miss this beauty! Living room features crown moulding, recessed lighting and a cozy fireplace. Light and bright Kitchen has been Updated with stainless steel appliances, skylight, gourmet gas stove. The Beautiful hardwood floors were just refinished! Dual pane Pella windows. Spa like updated hall bath. The Backyard features a play area, very relaxing and private. Completely ready to move into.
- Current Status
- Sold
- Sold Price
- $775,000
- Over List Price
- 3.3%
- Original Price
- $750,000
- List Price
- $750,000
- On Market Date
- Nov 9, 2019
- Contract Date
- Nov 26, 2019
- Close Date
- Dec 23, 2019
- Property Type
- Detached
- D/N/S
- JENSEN TRACT
- Zip Code
- 94550
- MLS ID
- 40888581
- APN
- 98A-402-25
- Year Built
- 1956
- Stories in Building
- Unavailable
- Possession
- COE
- COE
- Dec 23, 2019
- Data Source
- MAXEBRDI
- Origin MLS System
- BAY EAST
Vine And Branches Christian Schools
Private 1-12 Coed
Students: 6 Distance: 0.1mi
Livermore Adult
Public n/a Adult Education
Students: NA Distance: 0.2mi
Vineyard Alternative School
Public 1-12 Alternative
Students: 136 Distance: 0.2mi
East Avenue Middle School
Public 6-8 Middle
Students: 649 Distance: 0.4mi
Jackson Avenue Elementary School
Public K-5 Elementary
Students: 526 Distance: 0.4mi
Selah Christian School
Private K-12
Students: NA Distance: 0.7mi
- Bed
- 3
- Bath
- 2
- Parking
- 2
- Attached Garage, Int Access From Garage, Enclosed Garage
- SQ FT
- 1,234
- SQ FT Source
- Public Records
- Lot SQ FT
- 6,825.0
- Lot Acres
- 0.15668 Acres
- Kitchen
- Counter - Tile, Dishwasher, Garbage Disposal, Gas Range/Cooktop, Refrigerator, Skylight(s), Updated Kitchen
- Cooling
- Central 1 Zone A/C
- Disclosures
- None
- Exterior Details
- Dual Pane Windows, Stucco
- Flooring
- Hardwood Floors, Tile
- Foundation
- Raised
- Fire Place
- Brick, Living Room
- Heating
- Forced Air 1 Zone
- Laundry
- 220 Volt Outlet, Gas Dryer Hookup, In Garage
- Upper Level
- Other
- Main Level
- 3 Bedrooms, 2 Baths, Master Bedrm Suite - 1, Laundry Facility, Main Entry
- Possession
- COE
- Basement
- Other
- Architectural Style
- Ranch
- Master Bathroom Includes
- Stall Shower, Tile, Updated Baths
- Non-Master Bathroom Includes
- Shower Over Tub, Tile, Updated Baths
- Construction Status
- Existing
- Additional Equipment
- Water Heater Gas, Window Coverings
- Lot Description
- Level, Regular
- Pool
- None
- Roof
- Composition Shingles
- Terms
- Builder's Lender - FHA, Builder's Lender - VA, Cash, Conventional
- Water and Sewer
- Sewer System - Public, Water - Public
- Yard Description
- Back Yard, Deck(s), Patio, Patio Covered, Tool Shed
- Fee
- Unavailable
MLS and other Information regarding properties for sale as shown in Theo have been obtained from various sources such as sellers, public records, agents and other third parties. This information may relate to the condition of the property, permitted or unpermitted uses, zoning, square footage, lot size/acreage or other matters affecting value or desirability. Unless otherwise indicated in writing, neither brokers, agents nor Theo have verified, or will verify, such information. If any such information is important to buyer in determining whether to buy, the price to pay or intended use of the property, buyer is urged to conduct their own investigation with qualified professionals, satisfy themselves with respect to that information, and to rely solely on the results of that investigation.
School data provided by GreatSchools. School service boundaries are intended to be used as reference only. To verify enrollment eligibility for a property, contact the school directly.
