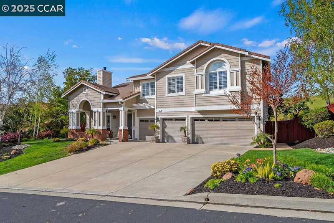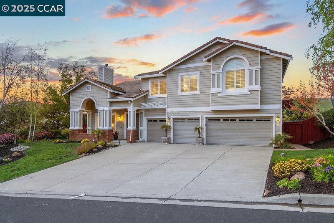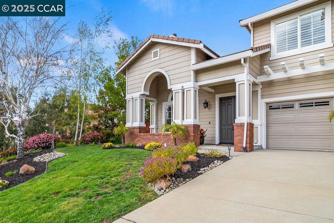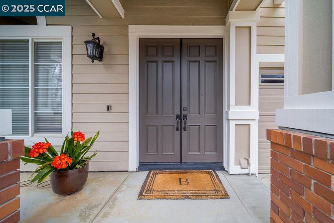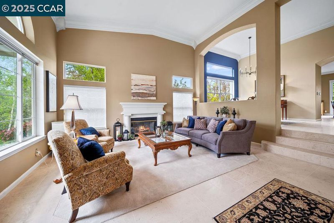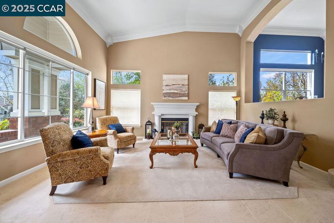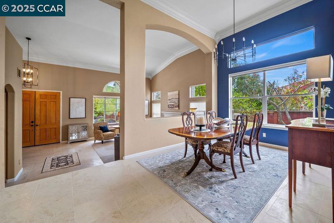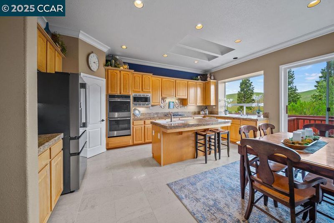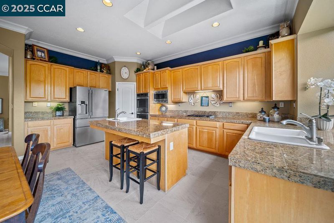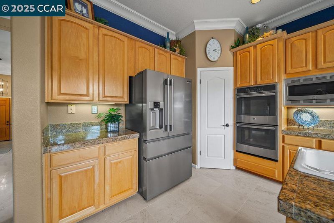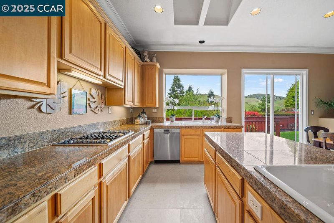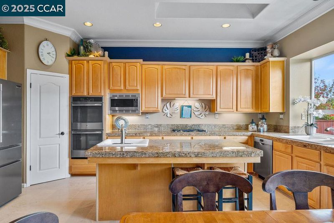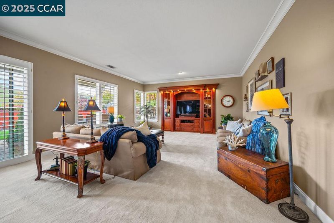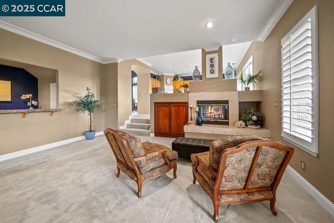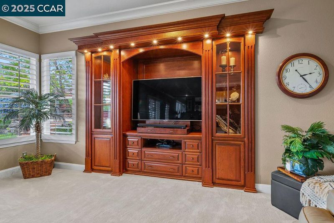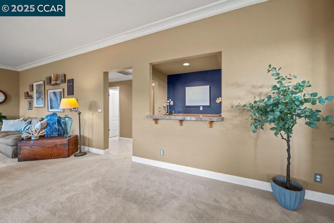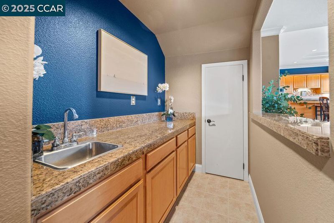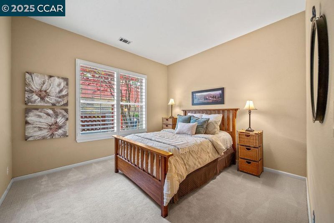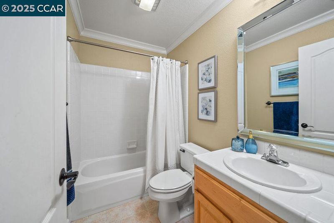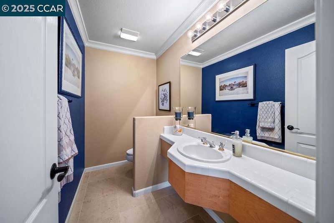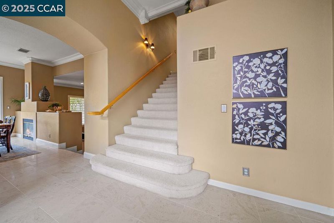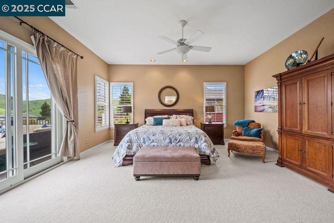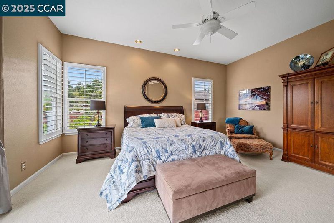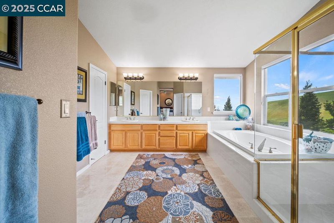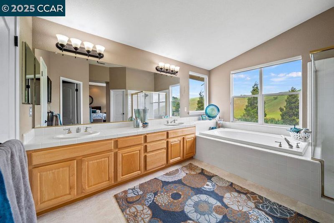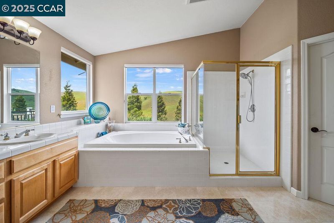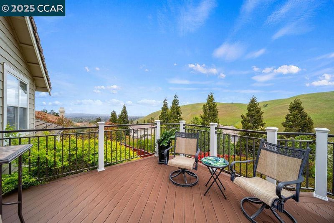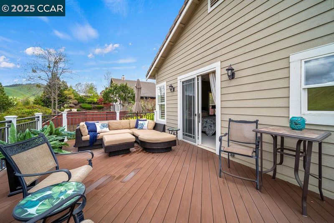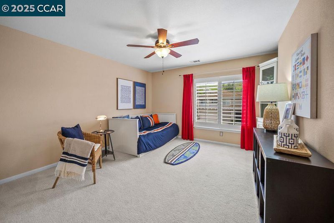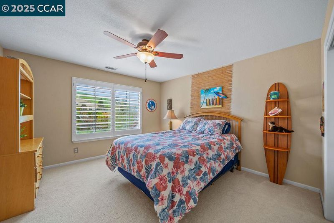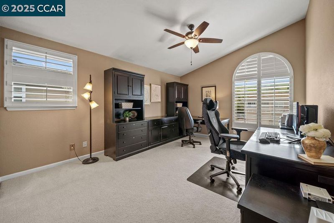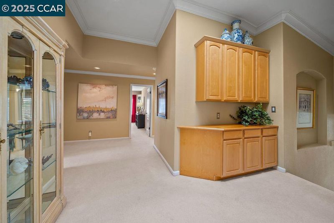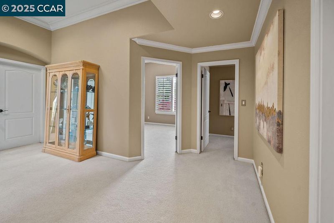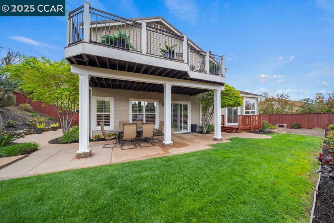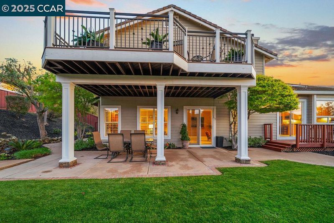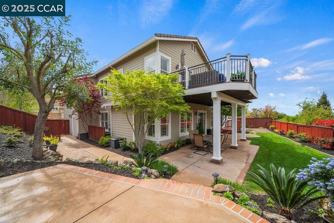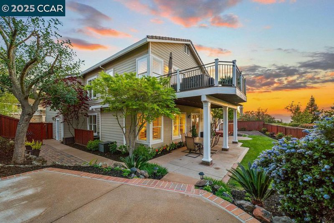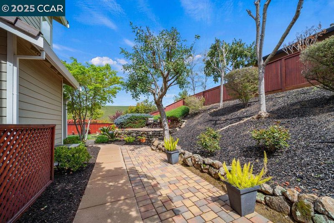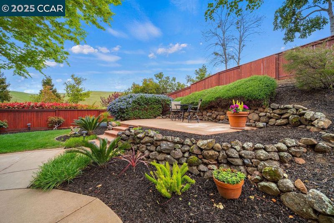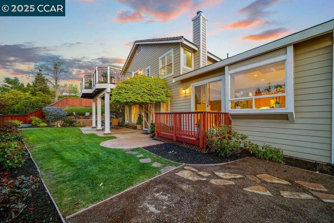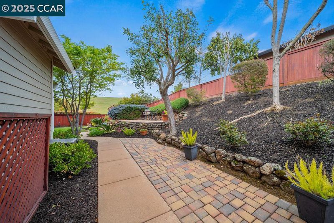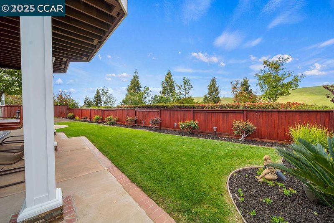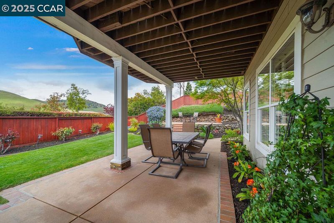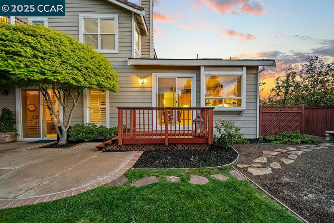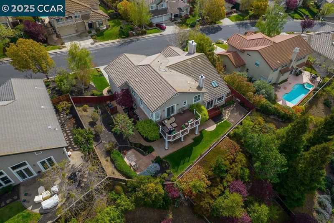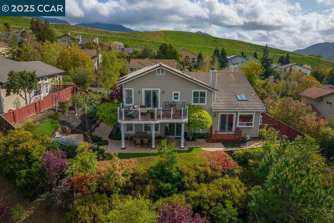
$1,599,000
3,911
SQ FT
$409
SQ/FT
113 Forest Hill Dr
@ Peacock Creek Dr - Peacock Creek, Clayton
- 4 Bed
- 3.5 (3/1) Bath
- 4 Park
- 3,911 sqft
- Clayton
-

Welcome to 113 Forest Hill Drive, a distinguished home nestled in the serene community of Clayton. This expansive 3,911± square foot Belvedere Model, offers six spacious bedrooms, and three-and-a-half bathrooms, providing ample space for comfortable living. The primary suite is a true retreat, featuring a large deck with extraordinary views of the valley. Imagine starting your day or unwinding while taking in the picturesque scenery right from your bedroom. The en-suite bathroom is thoughtfully designed, complete with a built-in heater for added warmth and relaxation. This home’s inviting layout includes an impressive great room, showcasing custom built-ins and a stylish bar area—excellent for gatherings. Situated on a 0.26± acre lot. Not to mention, the attached four-car garage provides extra space and convenience! Located in the prestigious Peacock Creek neighborhood, just up the hill from Oakhurst Country Club, this home is ideally situated close to local amenities, schools, and recreational opportunities. Experience a place where comfort meets elegance, and the views are simply unparalleled. *Public record shows 4 bedrooms, & 3 car garage, buyer to investigate.
- Current Status
- New
- Original Price
- $1,599,000
- List Price
- $1,599,000
- On Market Date
- Apr 2, 2025
- Property Type
- Detached
- D/N/S
- Peacock Creek
- Zip Code
- 94517
- MLS ID
- 41091766
- APN
- 1184800165
- Year Built
- 1997
- Stories in Building
- 2
- Possession
- COE, See Remarks
- Data Source
- MAXEBRDI
- Origin MLS System
- CONTRA COSTA
American Christian Academy - Ext
Private 1-12
Students: 15 Distance: 0.4mi
Diablo View Middle School
Public 6-8 Middle
Students: 688 Distance: 0.6mi
Mt. Diablo Elementary School
Public K-5 Elementary
Students: 798 Distance: 1.1mi
Matthew Thornton Academy
Private 1-12
Students: NA Distance: 1.2mi
Pine Hollow Middle School
Public 6-8 Middle
Students: 569 Distance: 1.9mi
Highlands Elementary School
Public K-5 Elementary
Students: 542 Distance: 2.0mi
- Bed
- 4
- Bath
- 3.5 (3/1)
- Parking
- 4
- Attached, Int Access From Garage, Side Yard Access
- SQ FT
- 3,911
- SQ FT Source
- Public Records
- Lot SQ FT
- 11,291.0
- Lot Acres
- 0.26 Acres
- Pool Info
- None
- Kitchen
- Dishwasher, Double Oven, Gas Range, Plumbed For Ice Maker, Microwave, Oven, Refrigerator, Dryer, Washer, Gas Water Heater, Breakfast Bar, Counter - Stone, Eat In Kitchen, Gas Range/Cooktop, Ice Maker Hookup, Island, Oven Built-in, Pantry, Skylight(s)
- Cooling
- Ceiling Fan(s), Zoned
- Disclosures
- Disclosure Package Avail
- Entry Level
- Exterior Details
- Backyard, Back Yard, Front Yard, Side Yard, Sprinklers Automatic, Landscape Back, Landscape Front
- Flooring
- Tile, Carpet
- Foundation
- Fire Place
- Family Room, Living Room, Two-Way, Wood Burning
- Heating
- Zoned
- Laundry
- Dryer, Laundry Room, Washer, Cabinets, Sink
- Upper Level
- 5 Bedrooms, 2 Baths, Primary Bedrm Suite - 1
- Main Level
- 1 Bedroom, 1.5 Baths, Laundry Facility, Main Entry
- Views
- City Lights, Hills
- Possession
- COE, See Remarks
- Architectural Style
- Traditional
- Non-Master Bathroom Includes
- Shower Over Tub, Split Bath, Tile, Double Sinks
- Construction Status
- Existing
- Additional Miscellaneous Features
- Backyard, Back Yard, Front Yard, Side Yard, Sprinklers Automatic, Landscape Back, Landscape Front
- Location
- Regular, Front Yard
- Roof
- Tile
- Water and Sewer
- Public
- Fee
- Unavailable
MLS and other Information regarding properties for sale as shown in Theo have been obtained from various sources such as sellers, public records, agents and other third parties. This information may relate to the condition of the property, permitted or unpermitted uses, zoning, square footage, lot size/acreage or other matters affecting value or desirability. Unless otherwise indicated in writing, neither brokers, agents nor Theo have verified, or will verify, such information. If any such information is important to buyer in determining whether to buy, the price to pay or intended use of the property, buyer is urged to conduct their own investigation with qualified professionals, satisfy themselves with respect to that information, and to rely solely on the results of that investigation.
School data provided by GreatSchools. School service boundaries are intended to be used as reference only. To verify enrollment eligibility for a property, contact the school directly.
