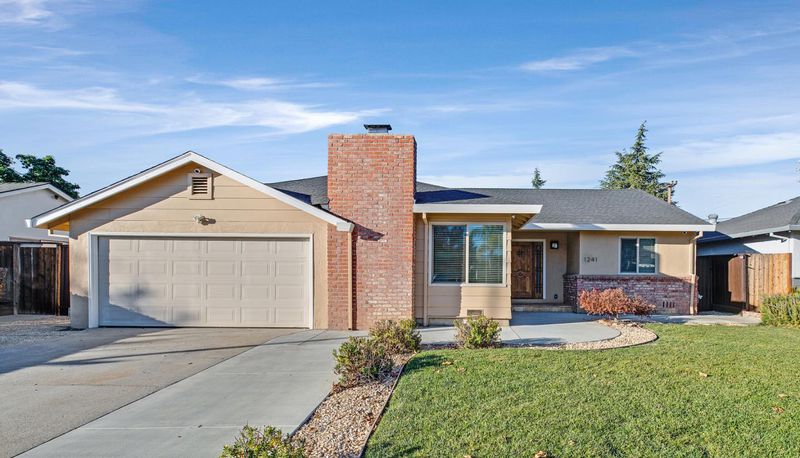 Sold 4.1% Under Asking
Sold 4.1% Under Asking
$1,485,000
1,736
SQ FT
$855
SQ/FT
1241 Dentwood Drive
@ Ayrshire and Clovercrest - 14 - Cambrian, San Jose
- 4 Bed
- 3 Bath
- 2 Park
- 1,736 sqft
- SAN JOSE
-

Welcome home to this beautifully updated, move-in ready, 4 bedrooms, 3 bathrooms, 1,736 sq ft Cambrian charmer! This contemporary home features a kitchen with glass tile backsplash, stainless steel appliances, quartz counter top, gas stove, and white shaker cabinets. Many upgraded modern features, Nest thermostat, keyless front entry, Nest security cameras, recessed lights, smart light switches, surround sound speaker system in living room, ubiquiti wireless access points for internet connections. The spacious 6,825 sq ft lot showcases a backyard with composite decks, pavers patio, basketball court with rubber tile flooring, and an ADU studio fully wired with Cat 6 cables, soundproofed with double sheetrock construction, AC/heating unit, perfect for office or entertaining. The house is equipped with central AC, and an add-on emergency backup power transfer switch panel. Great location close to shopping, restaurants, parks, schools and freeway access.
- Days on Market
- 2 days
- Current Status
- Sold
- Sold Price
- $1,485,000
- Under List Price
- 4.1%
- Original Price
- $1,549,000
- List Price
- $1,549,000
- On Market Date
- Dec 2, 2022
- Contract Date
- Dec 4, 2022
- Close Date
- Dec 13, 2022
- Property Type
- Single Family Home
- Area
- 14 - Cambrian
- Zip Code
- 95118
- MLS ID
- ML81914120
- APN
- 569-04-034
- Year Built
- 1961
- Stories in Building
- 1
- Possession
- Unavailable
- COE
- Dec 13, 2022
- Data Source
- MLSL
- Origin MLS System
- MLSListings, Inc.
Almaden Elementary School
Public K-5 Elementary
Students: 303 Distance: 0.2mi
The Learning Company & Academy
Private K Preschool Early Childhood Center, Elementary, Coed
Students: 5 Distance: 0.3mi
Pine Hill School Second Start Learning D
Private 1-12 Special Education, Special Education Program, Combined Elementary And Secondary, Nonprofit
Students: 70 Distance: 0.4mi
Pioneer High School
Public 9-12 Secondary
Students: 1600 Distance: 0.4mi
The Studio School
Private K-2 Coed
Students: 15 Distance: 0.5mi
Broadway High School
Public 9-12 Continuation
Students: 201 Distance: 0.6mi
- Bed
- 4
- Bath
- 3
- Updated Bath
- Parking
- 2
- Attached Garage
- SQ FT
- 1,736
- SQ FT Source
- Unavailable
- Lot SQ FT
- 6,825.0
- Lot Acres
- 0.15668 Acres
- Kitchen
- Cooktop - Gas, Countertop - Quartz, Dishwasher, Exhaust Fan, Oven - Self Cleaning, Refrigerator
- Cooling
- Central AC
- Dining Room
- Breakfast Bar, Dining Area
- Disclosures
- NHDS Report
- Family Room
- Separate Family Room
- Flooring
- Hardwood
- Foundation
- Crawl Space
- Fire Place
- Family Room
- Heating
- Central Forced Air
- Laundry
- In Garage
- Fee
- Unavailable
MLS and other Information regarding properties for sale as shown in Theo have been obtained from various sources such as sellers, public records, agents and other third parties. This information may relate to the condition of the property, permitted or unpermitted uses, zoning, square footage, lot size/acreage or other matters affecting value or desirability. Unless otherwise indicated in writing, neither brokers, agents nor Theo have verified, or will verify, such information. If any such information is important to buyer in determining whether to buy, the price to pay or intended use of the property, buyer is urged to conduct their own investigation with qualified professionals, satisfy themselves with respect to that information, and to rely solely on the results of that investigation.
School data provided by GreatSchools. School service boundaries are intended to be used as reference only. To verify enrollment eligibility for a property, contact the school directly.



