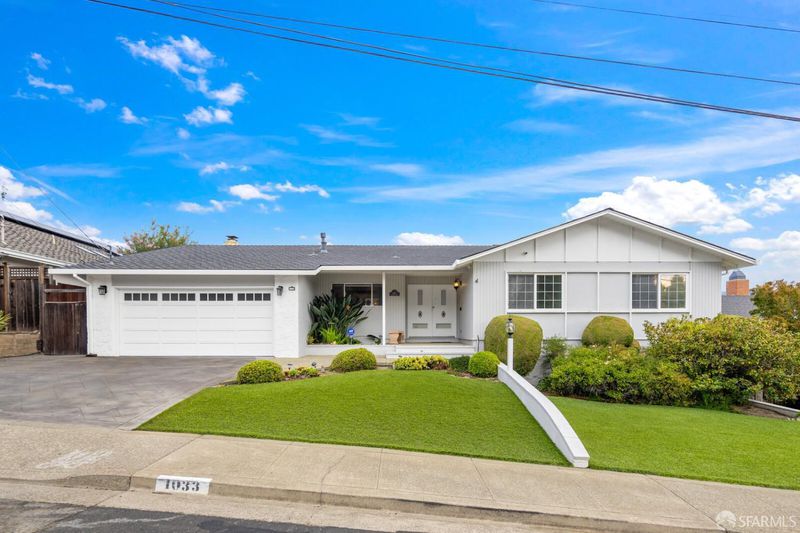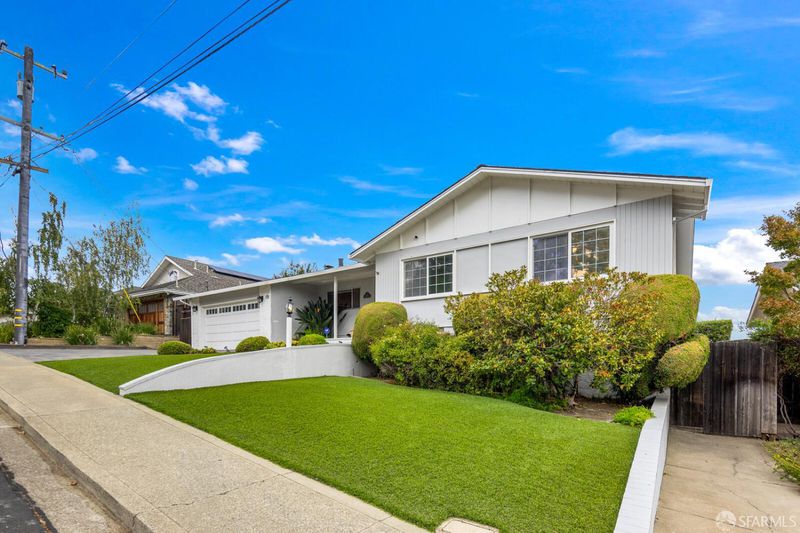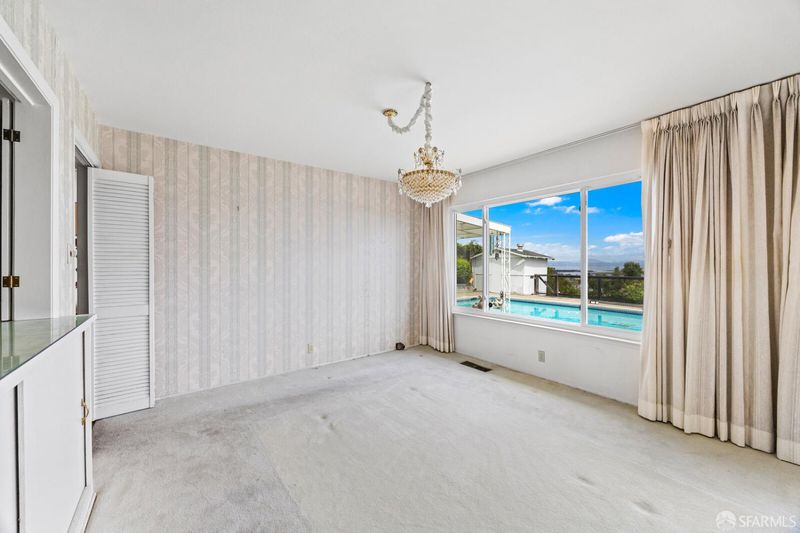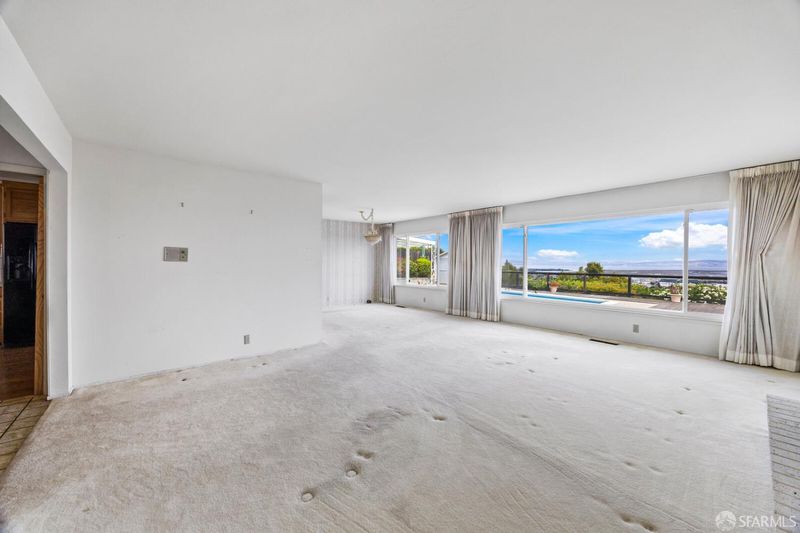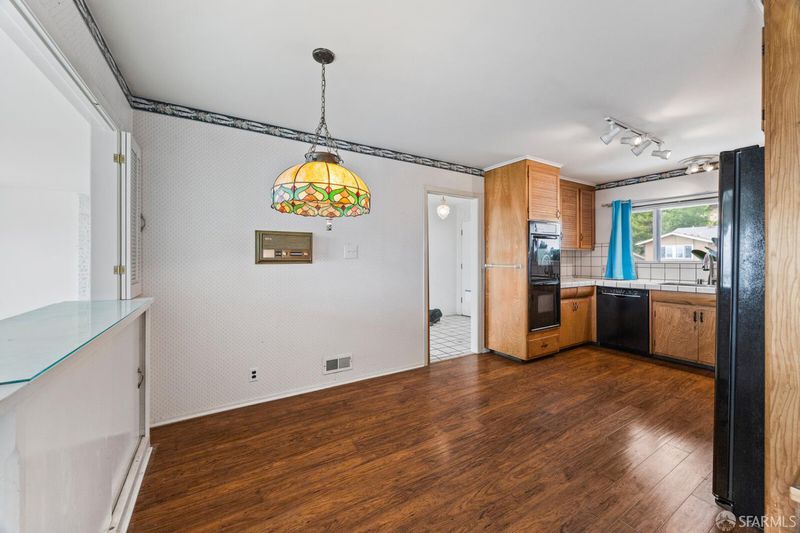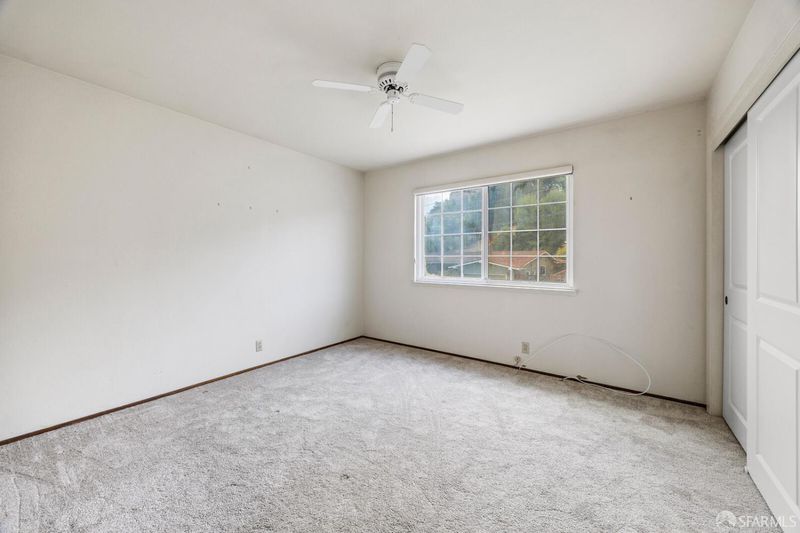 Price Reduced
Price Reduced
$2,800,000
1,950
SQ FT
$1,436
SQ/FT
1033 Hewitt Dr
@ Melody - 13I - San Carlos, San Carlos
- 3 Bed
- 2 Bath
- 4 Park
- 1,950 sqft
- San Carlos
-

If a spectacular view home is on your must have list, put this San Carlos home on your must see list & be enchanted with breathtaking views of SF Bay, East Bay Hills, City of San Carlos & beyond! Set on a 10,000 + sq foot lot, this home with a sparkling pool sets the stage for outdoor enjoyment. Your friends will beg you to host 4th of July parties to watch displays from multiple cities up & down the Peninsula. Watch the sunrise on deck off primary bedroom. Expansive views from all east facing rooms. Floor plan allows for indoor entertaining of large groups, with a spacious living room flowing into the dining room. Original hardwood flooring under carpeting in living room, dining room & bedrooms. Eat-in kitchen just off family room featuring a wall of glass to enjoy view, sliding doors to patio/pool area. Lot extends downslope beyond the visible fence. Large rat-proofed crawl space for additional storage. Short walk to Highlands Park, w/tennis & pickleball courts, a field, track & playground. San Carlos is a vibrant community with an active downtown, numerous parks, & highly-rated public schools.
- Days on Market
- 1 day
- Current Status
- Active
- Original Price
- $280,000,000
- List Price
- $2,800,000
- On Market Date
- Sep 13, 2025
- Property Type
- Single Family Residence
- District
- 13I - San Carlos
- Zip Code
- 94070
- MLS ID
- 425057827
- APN
- 050-354-130
- Year Built
- 1961
- Stories in Building
- 0
- Possession
- Close Of Escrow
- Data Source
- SFAR
- Origin MLS System
Heather Elementary School
Charter K-4 Elementary
Students: 400 Distance: 0.2mi
St. Charles Elementary School
Private K-8 Elementary, Religious, Coed
Students: 300 Distance: 0.4mi
Brittan Acres Elementary School
Charter K-3 Elementary
Students: 395 Distance: 0.4mi
Arundel Elementary School
Charter K-4 Elementary
Students: 470 Distance: 0.8mi
Arbor Bay School
Private K-8 Special Education, Special Education Program, Elementary, Nonprofit
Students: 45 Distance: 0.8mi
Central Middle School
Public 6-8 Middle
Students: 518 Distance: 0.8mi
- Bed
- 3
- Bath
- 2
- Tile, Tub w/Shower Over, Window
- Parking
- 4
- Attached, Garage Door Opener, Garage Facing Front, Side-by-Side
- SQ FT
- 1,950
- SQ FT Source
- Unavailable
- Lot SQ FT
- 10,956.0
- Lot Acres
- 0.2515 Acres
- Pool Info
- Built-In
- Kitchen
- Breakfast Area, Tile Counter
- Cooling
- Ceiling Fan(s), Central
- Dining Room
- Dining/Living Combo, Space in Kitchen
- Family Room
- View
- Living Room
- View
- Flooring
- Carpet, Tile, Wood
- Foundation
- Concrete Perimeter
- Fire Place
- Brick, Family Room, Living Room
- Heating
- Central, Fireplace(s), Gas
- Laundry
- Dryer Included, In Garage, Washer Included
- Main Level
- Bedroom(s), Dining Room, Family Room, Full Bath(s), Garage, Kitchen, Living Room, Primary Bedroom
- Views
- Bay, Bridges, City, City Lights, Hills, Water
- Possession
- Close Of Escrow
- Basement
- Partial
- Architectural Style
- Contemporary, Ranch
- Special Listing Conditions
- Offer As Is, Trust
- Fee
- $0
MLS and other Information regarding properties for sale as shown in Theo have been obtained from various sources such as sellers, public records, agents and other third parties. This information may relate to the condition of the property, permitted or unpermitted uses, zoning, square footage, lot size/acreage or other matters affecting value or desirability. Unless otherwise indicated in writing, neither brokers, agents nor Theo have verified, or will verify, such information. If any such information is important to buyer in determining whether to buy, the price to pay or intended use of the property, buyer is urged to conduct their own investigation with qualified professionals, satisfy themselves with respect to that information, and to rely solely on the results of that investigation.
School data provided by GreatSchools. School service boundaries are intended to be used as reference only. To verify enrollment eligibility for a property, contact the school directly.
