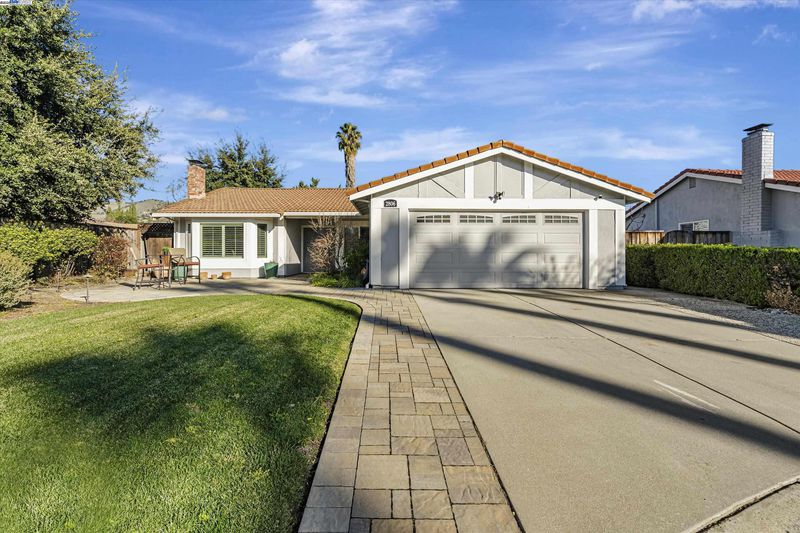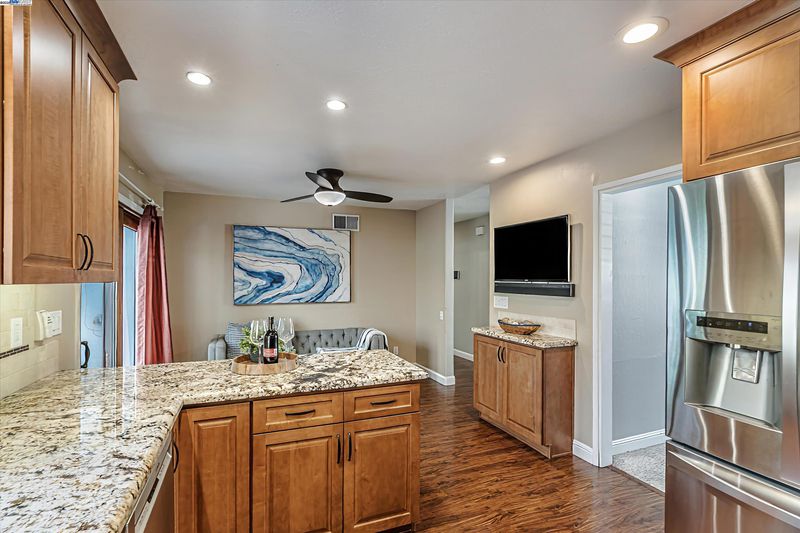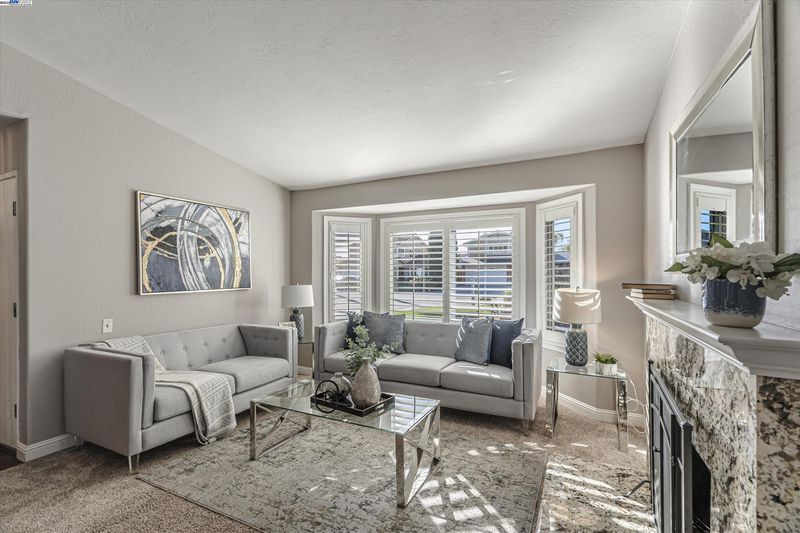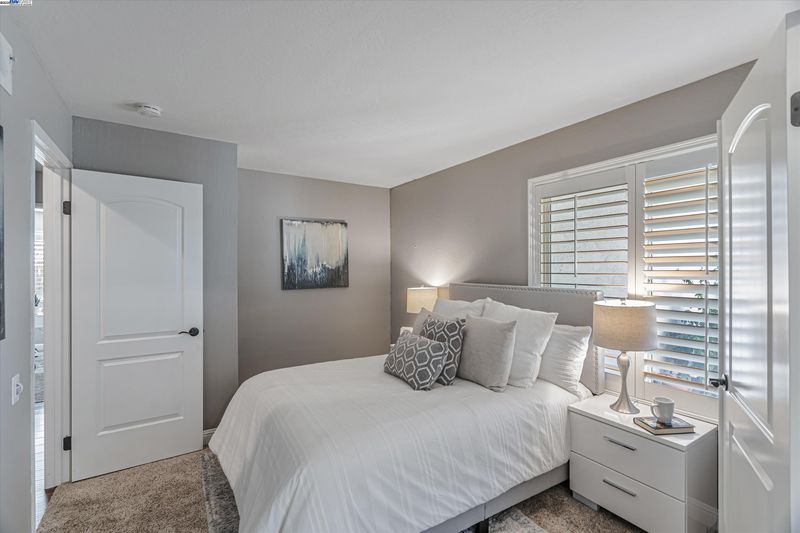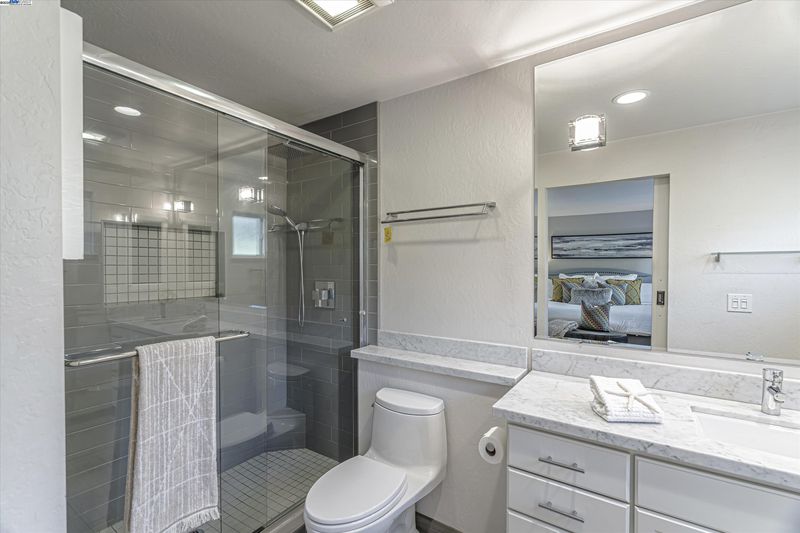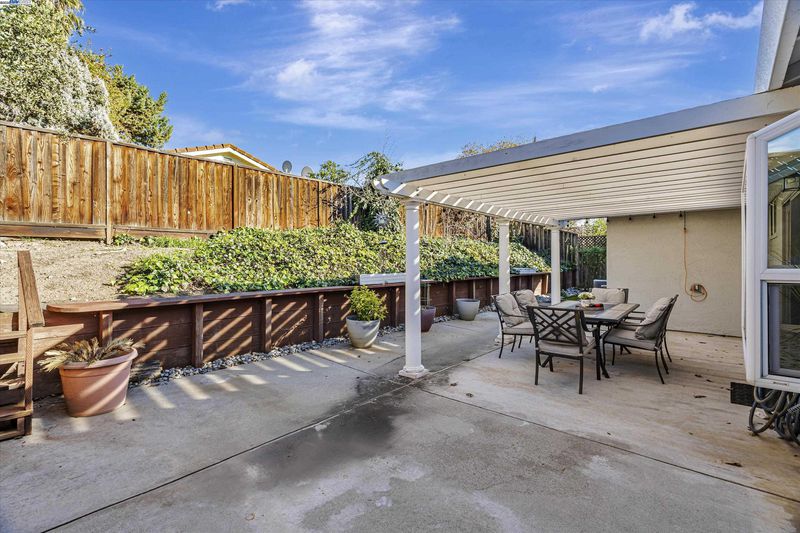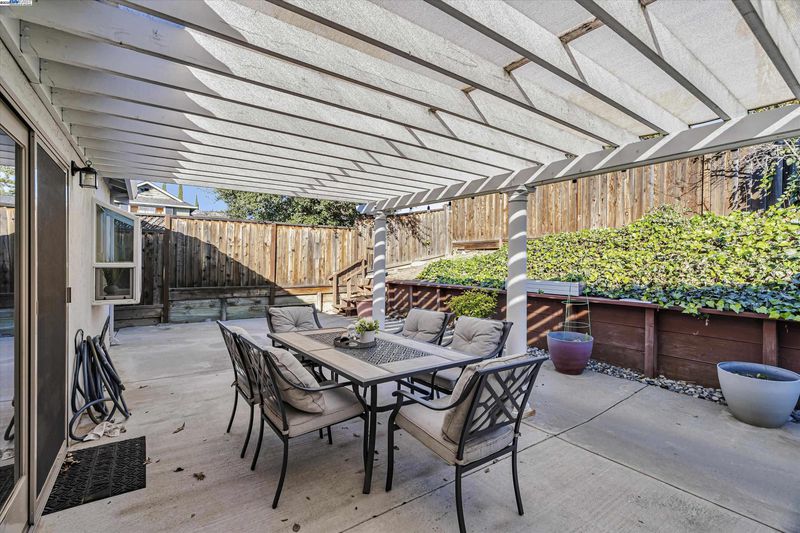 Sold 7.1% Over Asking
Sold 7.1% Over Asking
$1,660,000
1,470
SQ FT
$1,129
SQ/FT
2806 Centerwood Ct
@ Centerwood way - Evergreen, San Jose
- 4 Bed
- 2 Bath
- 2 Park
- 1,470 sqft
- San Jose
-

**Location, Location, Location!** Experience the charm of this delightful home situated in a serene cul-de-sac.~ Great crubapeal~Within the highly desirable neighborhood of San Jose. This inviting residence features four spacious bedrooms, two beautifully designed bathrooms, a generous living/family room, and a gourmet eat-in kitchen that's perfect for entertaining and gatherings. The vibrant, low-maintenance front and back yards create an outdoor oasis for relaxation and socializing. Inside, you’ll appreciate the modern touches such as recessed ceiling lights, central air conditioning and heating, and upgraded dual sinks in both bathrooms, all designed to elevate your comfort. Situated just minutes from major freeways, excellent shopping, dining options, and public parks, this home is ideally located for convenient living and leisure activities. ~~EVERGREEN SCHOOL ~~Don't miss this opportunity to make it yours!
- Current Status
- Sold
- Sold Price
- $1,660,000
- Over List Price
- 7.1%
- Original Price
- $1,549,888
- List Price
- $1,549,888
- On Market Date
- Jan 6, 2025
- Contract Date
- Jan 24, 2025
- Close Date
- Feb 20, 2025
- Property Type
- Detached
- D/N/S
- Evergreen
- Zip Code
- 95148
- MLS ID
- 41081559
- APN
- 65450016
- Year Built
- 1982
- Stories in Building
- 1
- Possession
- COE
- COE
- Feb 20, 2025
- Data Source
- MAXEBRDI
- Origin MLS System
- BAY EAST
Norwood Creek Elementary School
Public K-6 Elementary
Students: 625 Distance: 0.2mi
Cedar Grove Elementary School
Public K-6 Elementary
Students: 590 Distance: 0.2mi
Quimby Oak Middle School
Public 7-8 Middle
Students: 980 Distance: 0.4mi
East Valley Christian School
Private K-11 Elementary, Religious, Coed
Students: NA Distance: 0.5mi
Valle Vista Elementary School
Public K-5 Elementary
Students: 349 Distance: 0.6mi
Millbrook Elementary School
Public K-6 Elementary
Students: 618 Distance: 0.7mi
- Bed
- 4
- Bath
- 2
- Parking
- 2
- Attached, Garage Door Opener
- SQ FT
- 1,470
- SQ FT Source
- Public Records
- Lot SQ FT
- 7,296.0
- Lot Acres
- 0.167 Acres
- Pool Info
- None
- Kitchen
- Dishwasher, Double Oven, Range, Refrigerator, Dryer, Washer, Breakfast Nook, Counter - Solid Surface, Counter - Tile, Eat In Kitchen, Range/Oven Built-in
- Cooling
- Central Air
- Disclosures
- Nat Hazard Disclosure
- Entry Level
- Exterior Details
- Backyard, Back Yard, Front Yard
- Flooring
- Laminate, Carpet
- Foundation
- Fire Place
- Gas
- Heating
- Heat Pump
- Laundry
- 220 Volt Outlet, In Garage
- Main Level
- 4 Bedrooms, 2 Baths, Primary Bedrm Suite - 1, No Steps to Entry
- Possession
- COE
- Architectural Style
- Contemporary
- Construction Status
- Existing
- Additional Miscellaneous Features
- Backyard, Back Yard, Front Yard
- Location
- Cul-De-Sac, Curb(s), Dead End, Front Yard, Landscape Front
- Roof
- Composition Shingles
- Water and Sewer
- Public
- Fee
- Unavailable
MLS and other Information regarding properties for sale as shown in Theo have been obtained from various sources such as sellers, public records, agents and other third parties. This information may relate to the condition of the property, permitted or unpermitted uses, zoning, square footage, lot size/acreage or other matters affecting value or desirability. Unless otherwise indicated in writing, neither brokers, agents nor Theo have verified, or will verify, such information. If any such information is important to buyer in determining whether to buy, the price to pay or intended use of the property, buyer is urged to conduct their own investigation with qualified professionals, satisfy themselves with respect to that information, and to rely solely on the results of that investigation.
School data provided by GreatSchools. School service boundaries are intended to be used as reference only. To verify enrollment eligibility for a property, contact the school directly.
