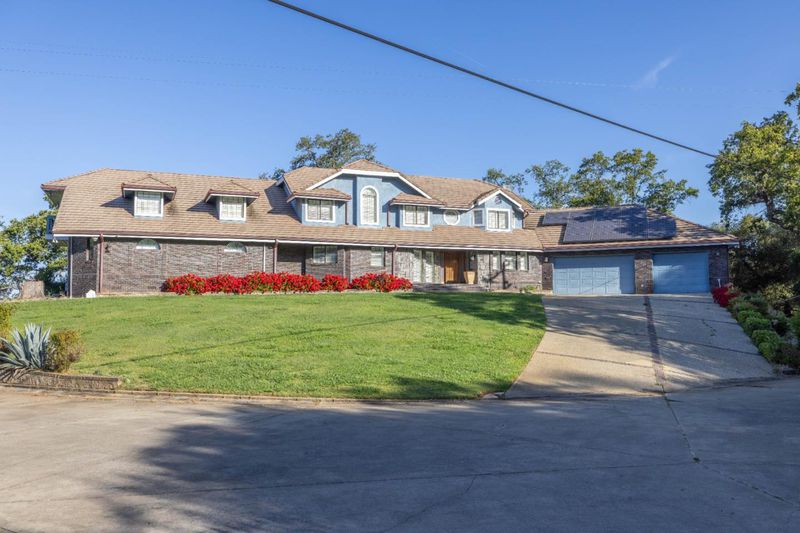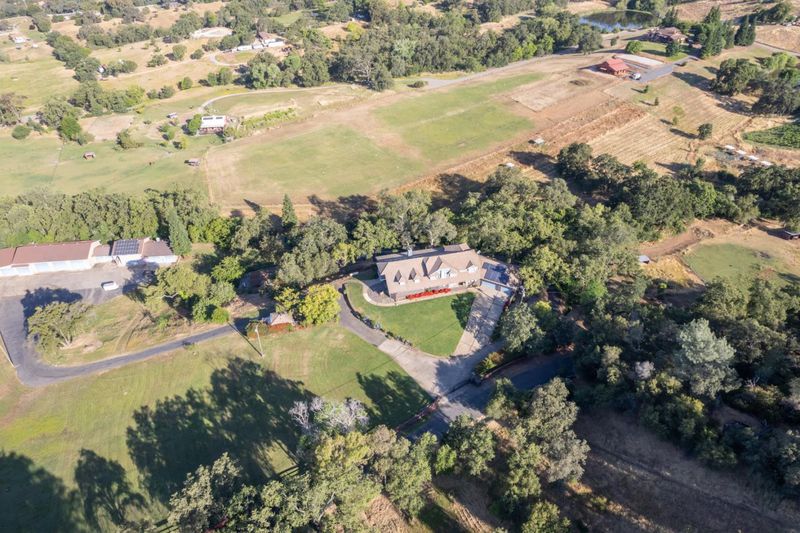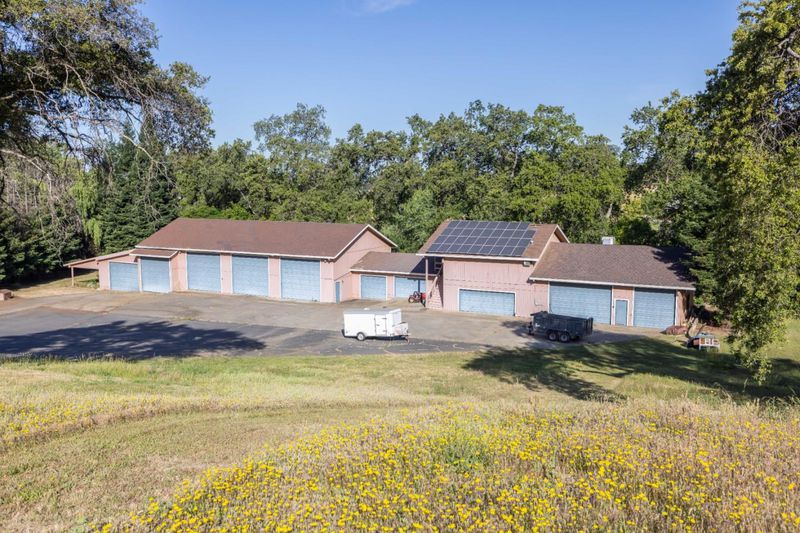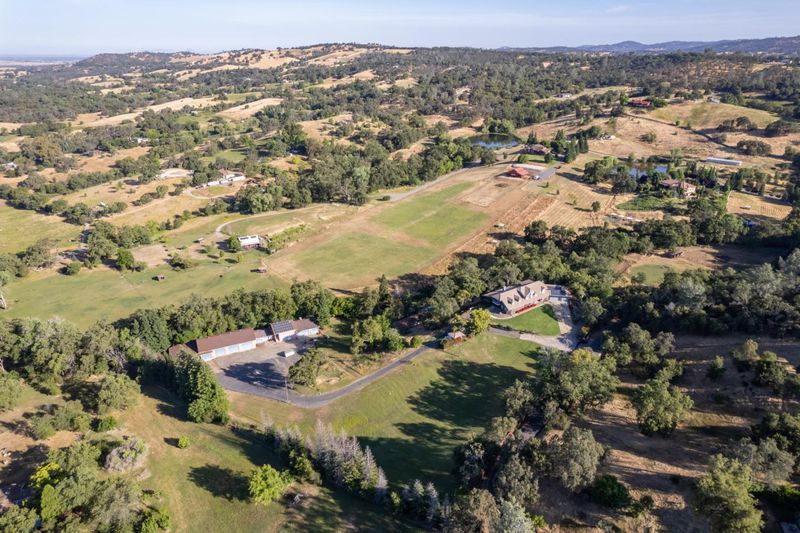 Sold 9.0% Under Asking
Sold 9.0% Under Asking
$1,300,000
5,268
SQ FT
$247
SQ/FT
4221 GODLEY Road
@ MT PLEASANT ROAD - Lincoln
- 5 Bed
- 5 Bath
- 13 Park
- 5,268 sqft
- LINCOLN
-

Exceptional opportunity!Seize the chance to acquire this magnificent 5BD, 5BTH over 5,000 sq.f. home sprawling over nine acre estate with breathtaking panoramic view of pristine nature.This Lincoln Gem offers more than elegance & seclusion, it has substantial expansion potential and is well-suited for a larger family or vacation home to fit your private lifestyle.Welcome home to a tranquility waterfall foyer opens to a sophisticated layout with a formal dining area, spacious kitchen opens out to an expansive living room looking out to the stunning hillside view. Primary suite boasts a private view deck, jacuzzi tub and extensive walk-in closet. Four junior suites have their own bathrooms. All rooms in this house have captivating view. Beyond comfort, the property has a separate building for housekeeping's quarters or accommodating guests. A three attached car garage & a separated ten-car garage for the automotive enthusiastic.Powered by 75 owned Solar panels and surrounded by manicured landscaping, pine, oak trees and tropical flowers.This home ensures privacy & eco-friendly living. This gated home is the epitome of exclusivity yet offers amenities: About ten miles out to supermarkets, shops, fine dining, famers markets, parks, hiking trails, breweries, wineries & golf courses.
- Days on Market
- 179 days
- Current Status
- Sold
- Sold Price
- $1,300,000
- Under List Price
- 9.0%
- Original Price
- $1,599,000
- List Price
- $1,428,000
- On Market Date
- Jun 3, 2024
- Contract Date
- Nov 29, 2024
- Close Date
- Jan 17, 2025
- Property Type
- Single Family Home
- Area
- Zip Code
- 95648
- MLS ID
- ML81968186
- APN
- 026-190-064-000
- Year Built
- 1987
- Stories in Building
- 2
- Possession
- Unavailable
- COE
- Jan 17, 2025
- Data Source
- MLSL
- Origin MLS System
- MLSListings, Inc.
Arrows Christian Academy
Private K-12
Students: NA Distance: 2.3mi
Gateposts Christian School
Private 1-10
Students: NA Distance: 3.1mi
Placer School For Adults
Public n/a Adult Education
Students: NA Distance: 4.8mi
Maidu High Independent Study
Public 9-12 Alternative, Coed
Students: 109 Distance: 4.8mi
Legacy Christian School at Crossroads Church
Private K-4, 6-8 Religious, Coed
Students: NA Distance: 4.9mi
American Christian Academy
Private 1-12
Students: NA Distance: 5.0mi
- Bed
- 5
- Bath
- 5
- Showers over Tubs - 2+, Stall Shower - 2+, Tile
- Parking
- 13
- Attached Garage, Detached Garage, Electric Gate, Gate / Door Opener, Underground Parking
- SQ FT
- 5,268
- SQ FT Source
- Unavailable
- Lot SQ FT
- 396,396.0
- Lot Acres
- 9.1 Acres
- Kitchen
- Cooktop - Gas, Countertop - Stone, Island with Sink, Oven - Built-In, Oven - Gas, Pantry, Refrigerator, Trash Compactor
- Cooling
- Central AC
- Dining Room
- Dining Area
- Disclosures
- Natural Hazard Disclosure
- Family Room
- Separate Family Room
- Flooring
- Carpet, Tile
- Foundation
- Other
- Fire Place
- Gas Log
- Heating
- Central Forced Air, Fireplace, Solar
- Laundry
- In Utility Room, Inside, Washer / Dryer
- Views
- Canyon, Greenbelt, Hills
- Fee
- Unavailable
MLS and other Information regarding properties for sale as shown in Theo have been obtained from various sources such as sellers, public records, agents and other third parties. This information may relate to the condition of the property, permitted or unpermitted uses, zoning, square footage, lot size/acreage or other matters affecting value or desirability. Unless otherwise indicated in writing, neither brokers, agents nor Theo have verified, or will verify, such information. If any such information is important to buyer in determining whether to buy, the price to pay or intended use of the property, buyer is urged to conduct their own investigation with qualified professionals, satisfy themselves with respect to that information, and to rely solely on the results of that investigation.
School data provided by GreatSchools. School service boundaries are intended to be used as reference only. To verify enrollment eligibility for a property, contact the school directly.













