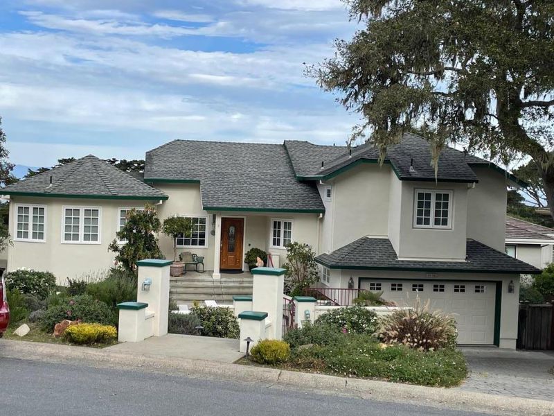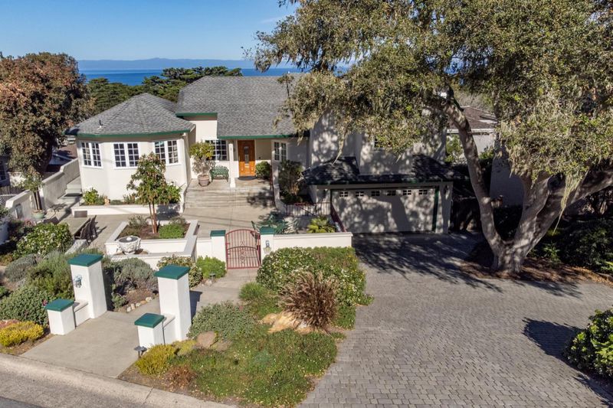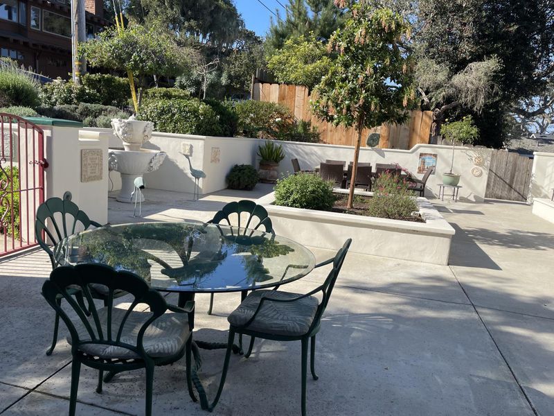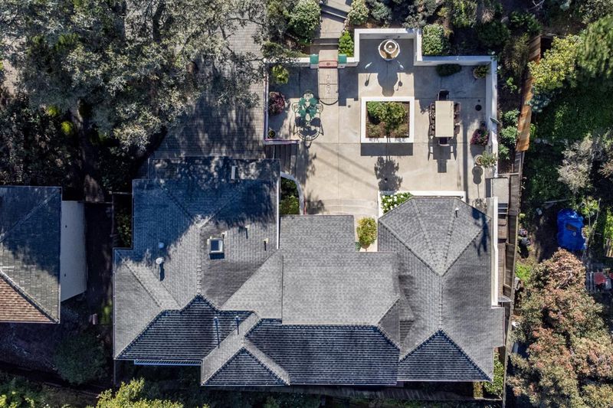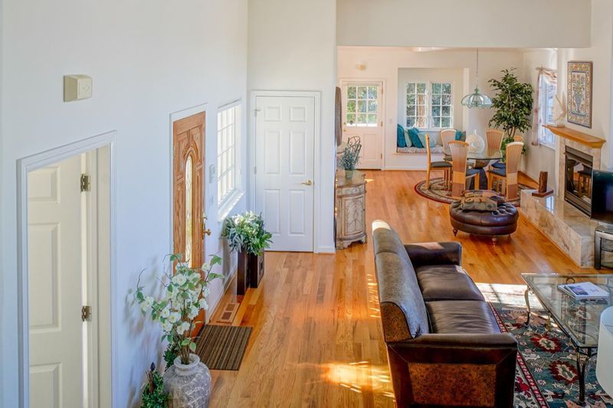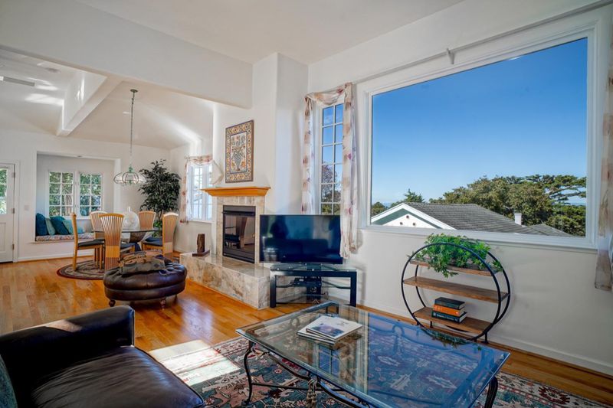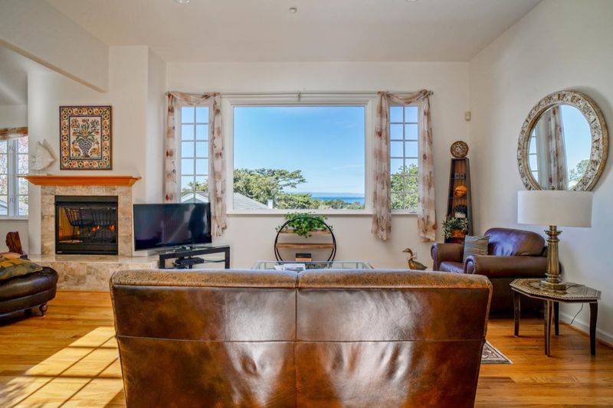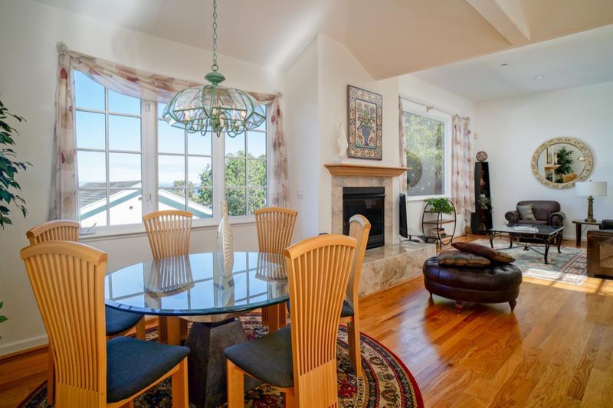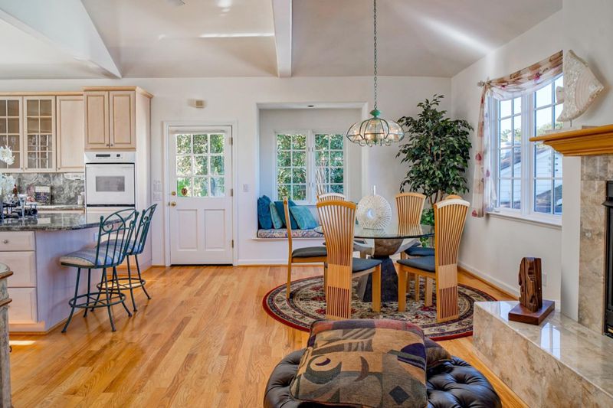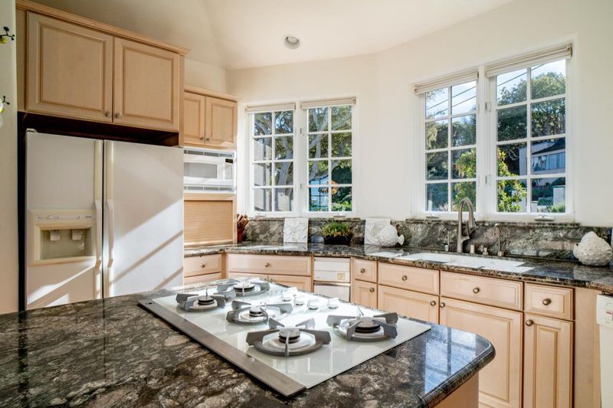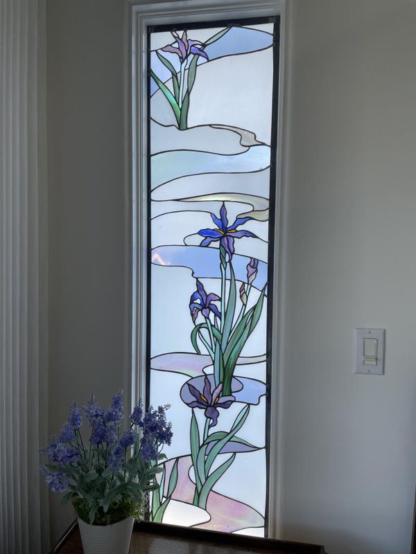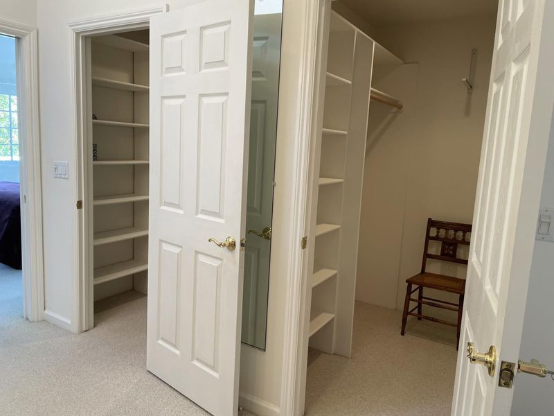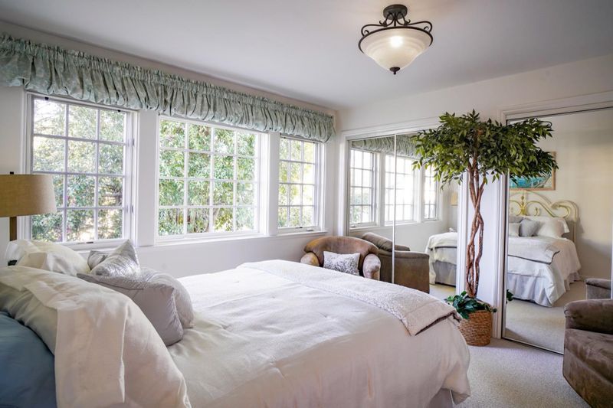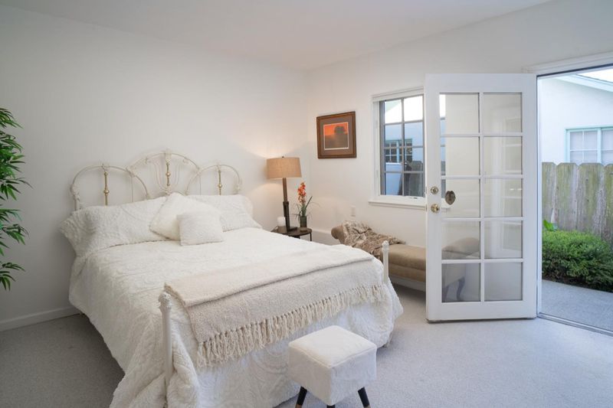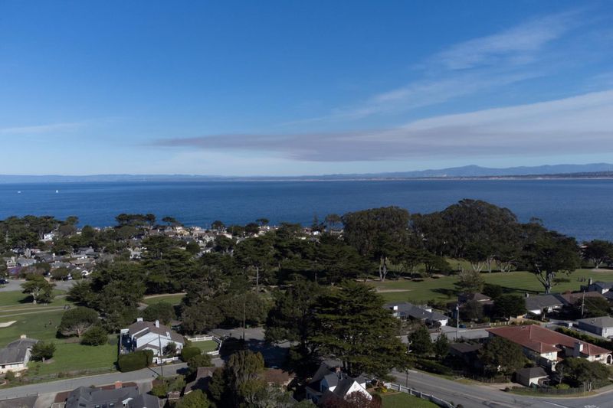 Sold At Asking
Sold At Asking
$2,599,000
2,083
SQ FT
$1,248
SQ/FT
1036 Bayview Avenue
@ 17 Mile Drive - 126 - Beach Tract/Fairway Homes, Pacific Grove
- 3 Bed
- 3 (2/1) Bath
- 4 Park
- 2,083 sqft
- PACIFIC GROVE
-

Multi-level, custom built home w/ WOW views of the Monterey Bay*The main level is an entertainers dream--an open floor plan featuring the spacious living room w/ fireplace & Bay views flowing into the dining area w/ Bay views & the bright chefs kitchen w/ granite countertops & XL island for breakfast or afternoon glass of vino--all w/ gleaming hardwood floors*There is a powder room on this level*The primary bedroom w/ Bay view balcony is located one level up & features walk-in closets, bathroom w/ jetted tub & large marble walk-in shower*A separate office/den w/ built-in desk & Bay views & laundry room are also on this level*There are two more ample size bedrooms on lower levels w/ a full bathroom to share*On the lower level the bedroom opens to the rear yard hot tub area. For enjoying the outdoors, a sunny south facing custom designed front patio area & fountain for dining/entertaining. Located on one of the best streets in PG, this Bay view dream home is ready for a new owner.
- Days on Market
- 32 days
- Current Status
- Sold
- Sold Price
- $2,599,000
- Sold At List Price
- -
- Original Price
- $2,599,000
- List Price
- $2,599,000
- On Market Date
- Jun 6, 2022
- Contract Date
- Jun 6, 2022
- Close Date
- Jul 8, 2022
- Property Type
- Single Family Home
- Area
- 126 - Beach Tract/Fairway Homes
- Zip Code
- 93950
- MLS ID
- ML81895061
- APN
- 006-122-030-000
- Year Built
- 1998
- Stories in Building
- 2
- Possession
- Negotiable
- COE
- Jul 8, 2022
- Data Source
- MLSL
- Origin MLS System
- MLSListings, Inc.
Pacific Grove Adult
Public n/a Adult Education
Students: NA Distance: 0.1mi
Robert Down Elementary School
Public K-5 Elementary
Students: 462 Distance: 0.9mi
Pacific Grove Middle School
Public 6-8 Middle
Students: 487 Distance: 1.0mi
Forest Grove Elementary School
Public K-5 Elementary
Students: 444 Distance: 1.2mi
Pacific Grove High School
Public 9-12 Secondary
Students: 621 Distance: 1.2mi
Community High (Continuation) School
Public 9-12 Continuation
Students: 21 Distance: 1.6mi
- Bed
- 3
- Bath
- 3 (2/1)
- Half on Ground Floor, Marble, Primary - Stall Shower(s), Primary - Tub with Jets, Shower over Tub - 1, Skylight
- Parking
- 4
- Attached Garage, Off-Street Parking
- SQ FT
- 2,083
- SQ FT Source
- Unavailable
- Lot SQ FT
- 4,762.0
- Lot Acres
- 0.10932 Acres
- Kitchen
- 220 Volt Outlet, Cooktop - Gas, Countertop - Granite, Dishwasher, Exhaust Fan, Garbage Disposal, Island, Microwave, Oven Range - Built-In, Gas, Pantry, Refrigerator, Trash Compactor, Wine Refrigerator
- Cooling
- None
- Dining Room
- Dining Area in Living Room, Dining Bar
- Disclosures
- NHDS Report
- Family Room
- No Family Room
- Flooring
- Carpet, Hardwood, Tile
- Foundation
- Concrete Perimeter and Slab
- Fire Place
- Gas Burning, Gas Log, Gas Starter, Living Room
- Heating
- Forced Air, Gas
- Laundry
- Electricity Hookup (220V), In Utility Room, Upper Floor, Washer / Dryer
- Views
- Bay, City Lights, Water
- Possession
- Negotiable
- Fee
- Unavailable
MLS and other Information regarding properties for sale as shown in Theo have been obtained from various sources such as sellers, public records, agents and other third parties. This information may relate to the condition of the property, permitted or unpermitted uses, zoning, square footage, lot size/acreage or other matters affecting value or desirability. Unless otherwise indicated in writing, neither brokers, agents nor Theo have verified, or will verify, such information. If any such information is important to buyer in determining whether to buy, the price to pay or intended use of the property, buyer is urged to conduct their own investigation with qualified professionals, satisfy themselves with respect to that information, and to rely solely on the results of that investigation.
School data provided by GreatSchools. School service boundaries are intended to be used as reference only. To verify enrollment eligibility for a property, contact the school directly.
