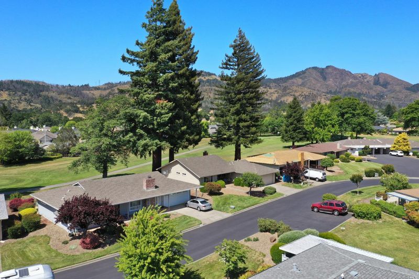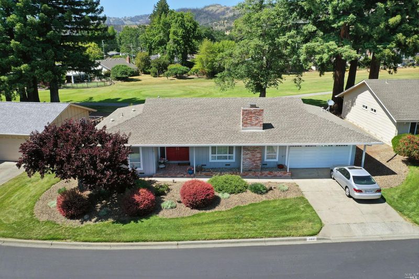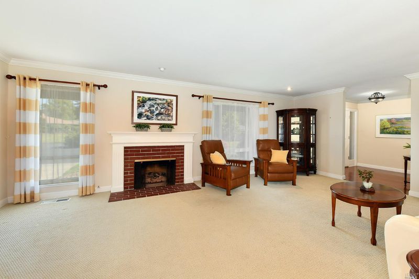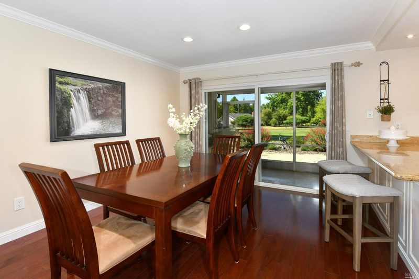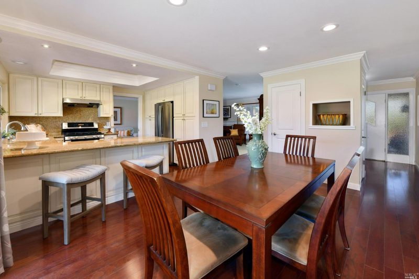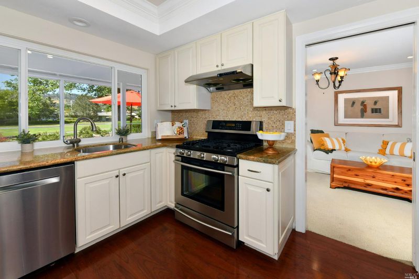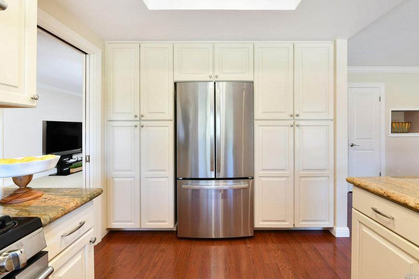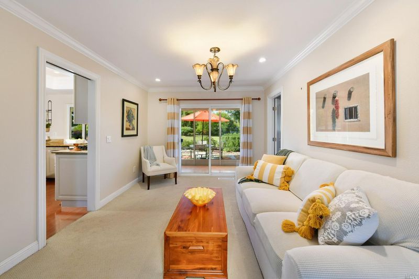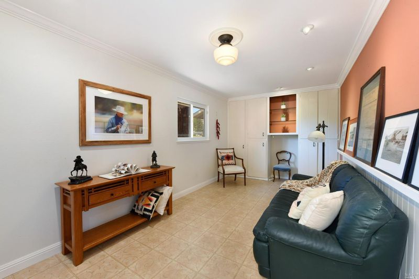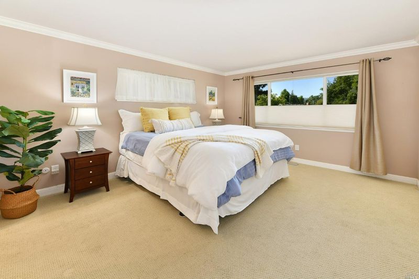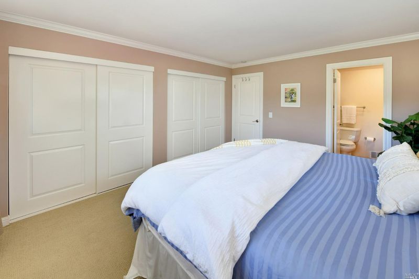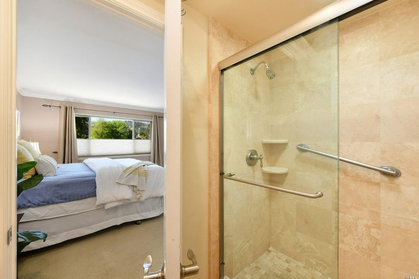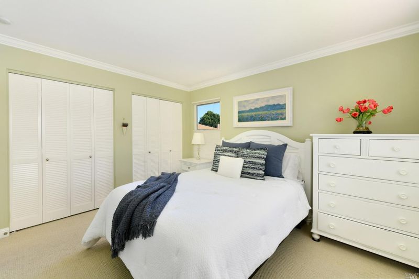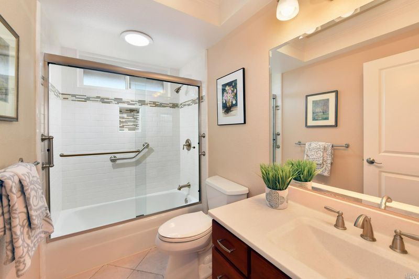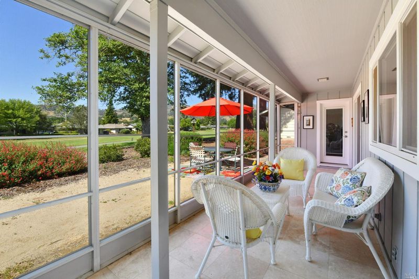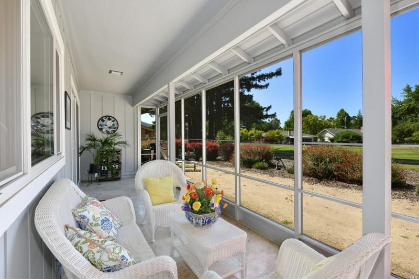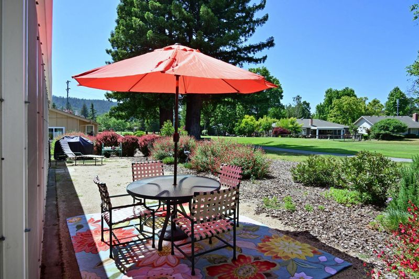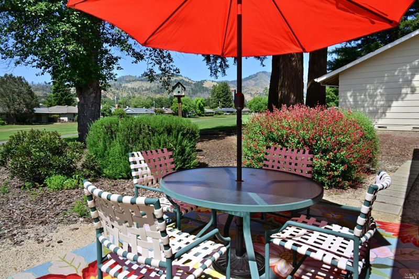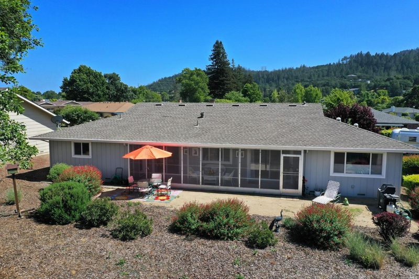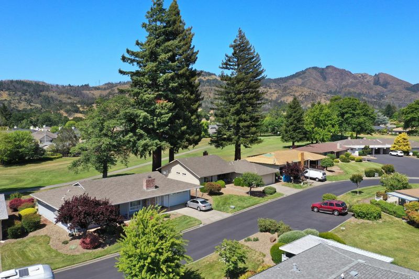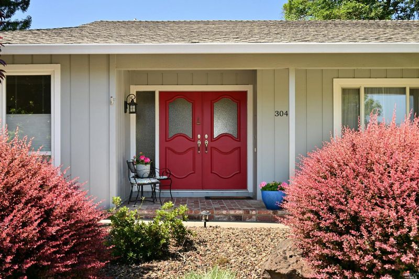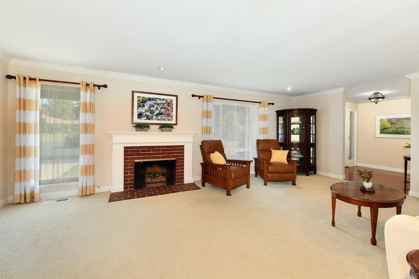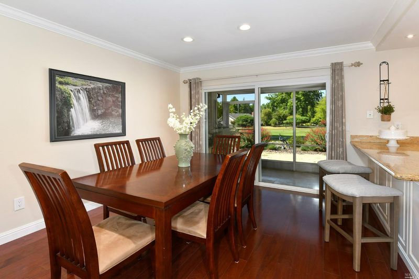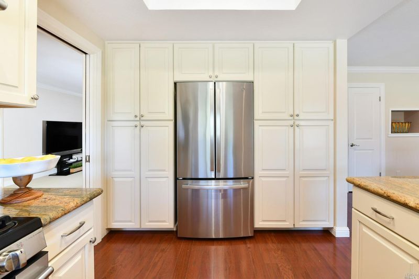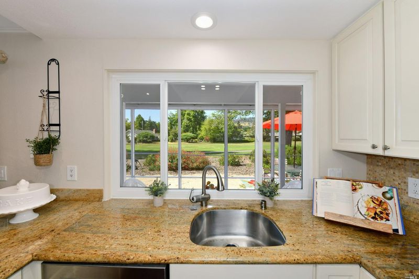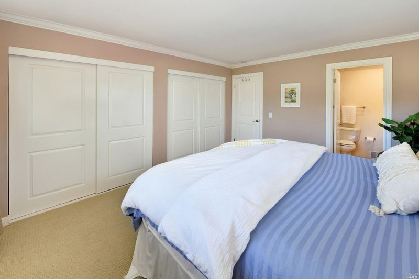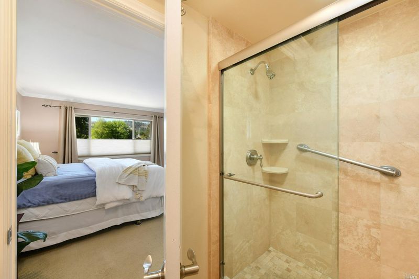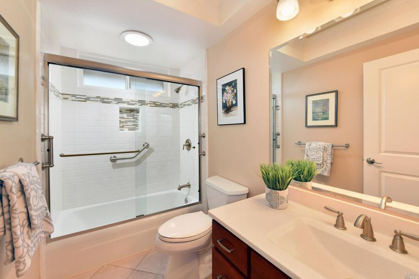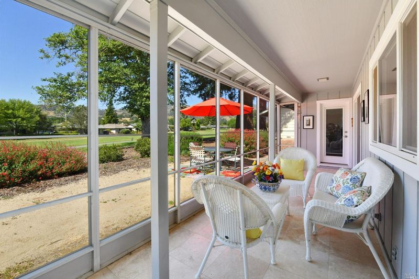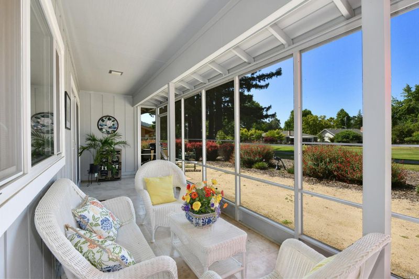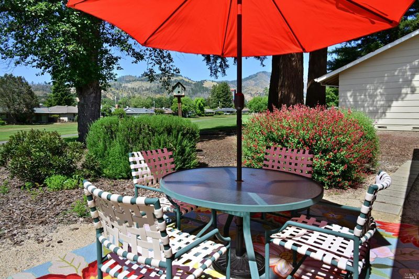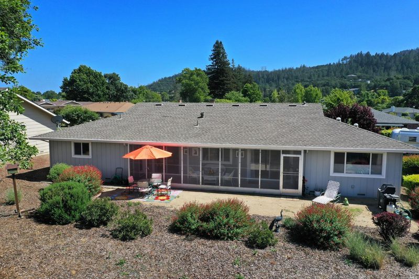 Sold 2.0% Over Asking
Sold 2.0% Over Asking
$750,000
1,591
SQ FT
$471
SQ/FT
304 Rockgreen Place
@ Fairfield Drive - Oakmont, Santa Rosa
- 2 Bed
- 2 Bath
- 2 Park
- 1,591 sqft
- Santa Rosa
-

This sweet Manzanita model in Oakmont is ready for its new owner! The home has been updated from top to bottom and features a beautiful kitchen, bathrooms, flooring, crown molding and baseboards, dual pane windows and treatments, furnace and ducting, sun tubes, and more. There is a bonus room in addition to two bedrooms that can be used for an office, den or hobby area. Two glass sliders and a french door lead to the back of the home overlooking Oakmont's golf course, and features a screened patio with attractive tile flooring. Within walking distance to downtown Oakmont!
- Days on Market
- 8 days
- Current Status
- Sold
- Sold Price
- $750,000
- Over List Price
- 2.0%
- Original Price
- $735,000
- List Price
- $735,000
- On Market Date
- Jun 8, 2023
- Contingent Date
- Jun 12, 2023
- Contract Date
- Jun 16, 2023
- Close Date
- Jul 12, 2023
- Property Type
- Single Family Residence
- Area
- Oakmont
- Zip Code
- 95409
- MLS ID
- 323038483
- APN
- 016-350-044-000
- Year Built
- 1970
- Stories in Building
- Unavailable
- Possession
- Negotiable, See Remarks
- COE
- Jul 12, 2023
- Data Source
- BAREIS
- Origin MLS System
Heidi Hall's New Song Isp
Private K-12
Students: NA Distance: 2.5mi
Austin Creek Elementary School
Public K-6 Elementary
Students: 387 Distance: 2.7mi
Kenwood Elementary School
Public K-6 Elementary
Students: 138 Distance: 2.8mi
Strawberry Elementary School
Public 4-6 Elementary
Students: 397 Distance: 3.5mi
Rincon Valley Charter School
Charter K-8 Middle
Students: 361 Distance: 3.6mi
Sequoia Elementary School
Public K-6 Elementary
Students: 400 Distance: 3.6mi
- Bed
- 2
- Bath
- 2
- Shower Stall(s), Skylight/Solar Tube, Stone, Tile, Window
- Parking
- 2
- Attached, Enclosed, Garage Door Opener, Garage Facing Front, Interior Access, Side-by-Side
- SQ FT
- 1,591
- SQ FT Source
- Assessor Auto-Fill
- Lot SQ FT
- 2,614.0
- Lot Acres
- 0.06 Acres
- Kitchen
- Pantry Cabinet, Stone Counter
- Cooling
- Central
- Dining Room
- Dining/Living Combo
- Flooring
- Carpet, Tile, Vinyl, Wood
- Foundation
- Concrete Perimeter
- Fire Place
- Living Room
- Heating
- Central
- Laundry
- Dryer Included, In Garage, Washer Included
- Main Level
- Bedroom(s), Dining Room, Full Bath(s), Garage, Kitchen, Living Room, Primary Bedroom, Street Entrance
- Views
- Golf Course, Hills
- Possession
- Negotiable, See Remarks
- Architectural Style
- Ranch
- * Fee
- $270
- Name
- Rockgreen
- Phone
- (707) 539-5810
- *Fee includes
- Maintenance Grounds, Management, Water, and Other
MLS and other Information regarding properties for sale as shown in Theo have been obtained from various sources such as sellers, public records, agents and other third parties. This information may relate to the condition of the property, permitted or unpermitted uses, zoning, square footage, lot size/acreage or other matters affecting value or desirability. Unless otherwise indicated in writing, neither brokers, agents nor Theo have verified, or will verify, such information. If any such information is important to buyer in determining whether to buy, the price to pay or intended use of the property, buyer is urged to conduct their own investigation with qualified professionals, satisfy themselves with respect to that information, and to rely solely on the results of that investigation.
School data provided by GreatSchools. School service boundaries are intended to be used as reference only. To verify enrollment eligibility for a property, contact the school directly.
