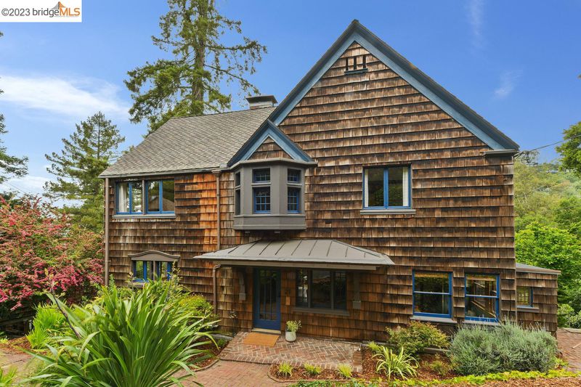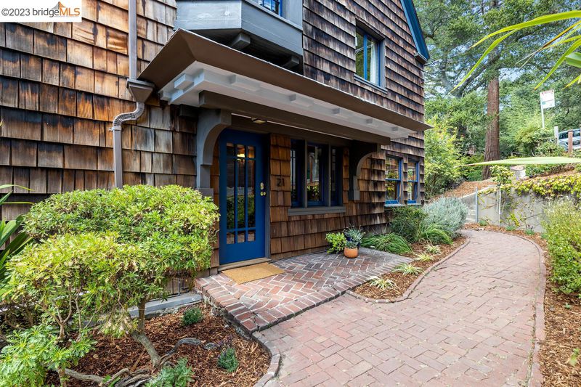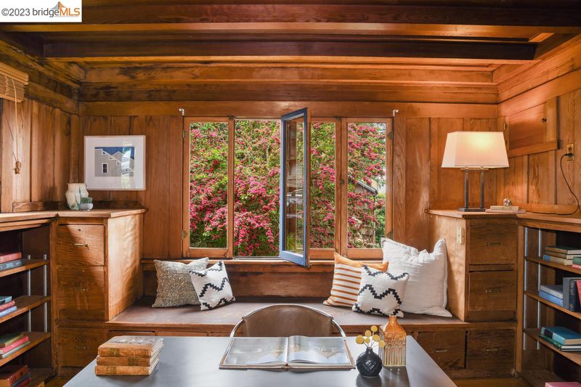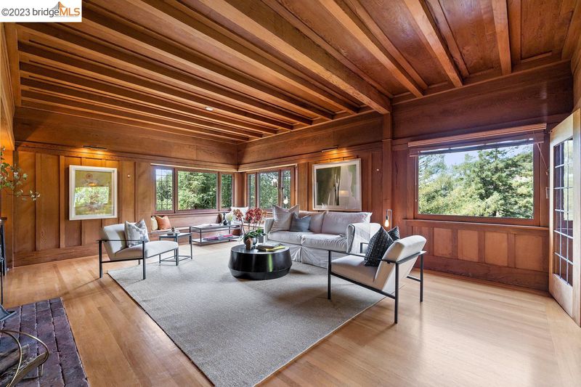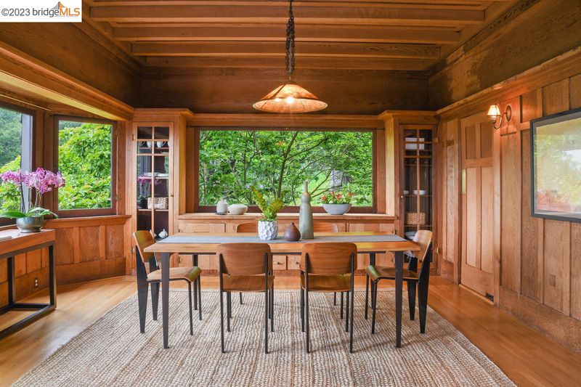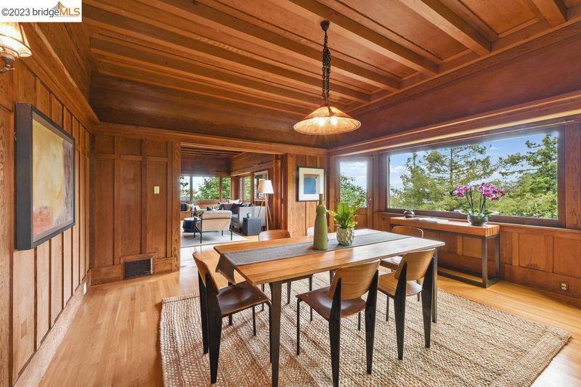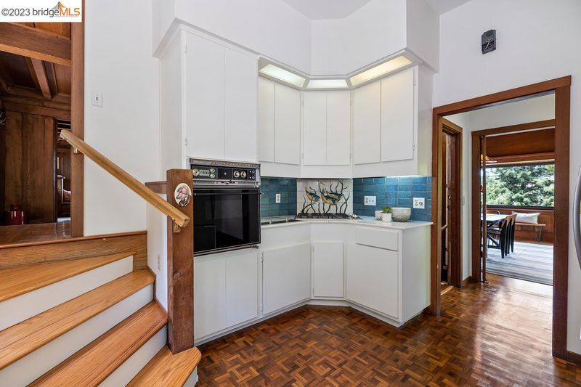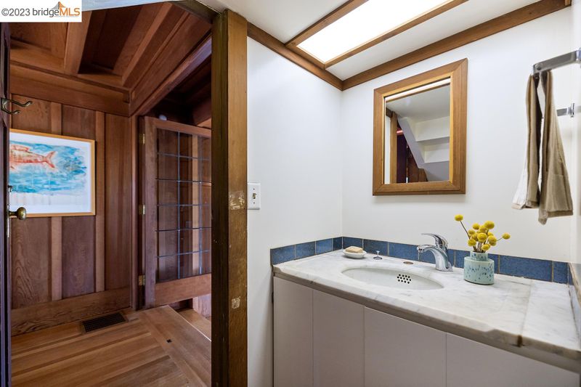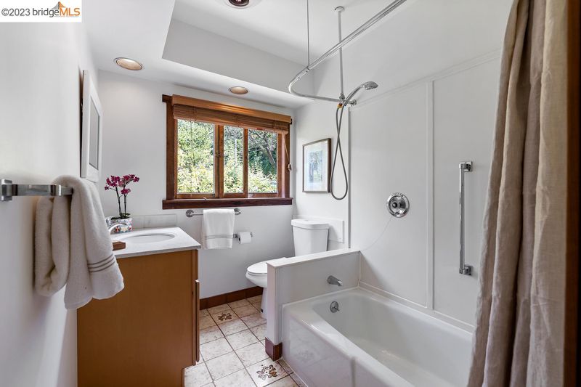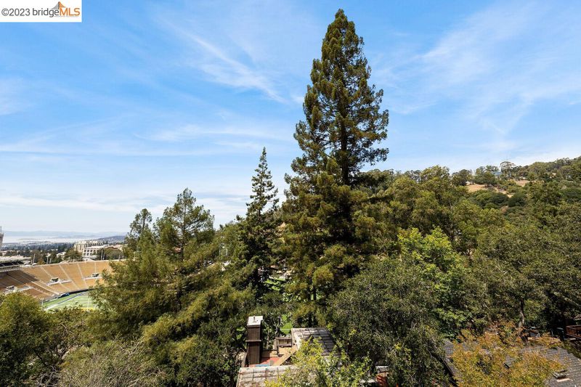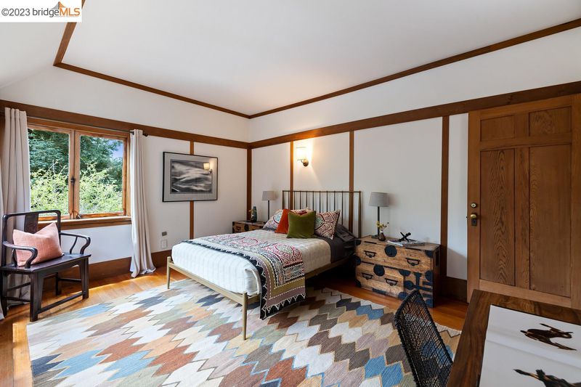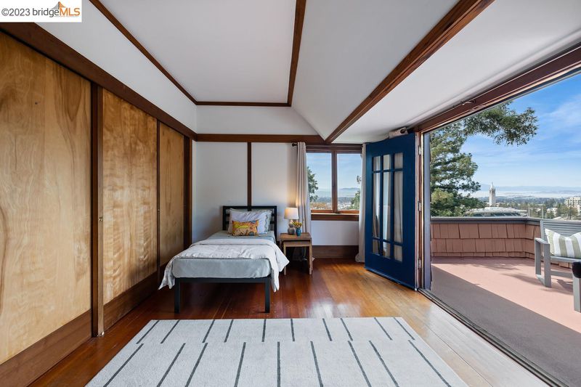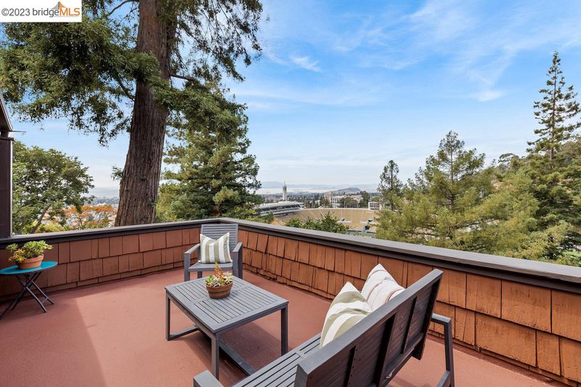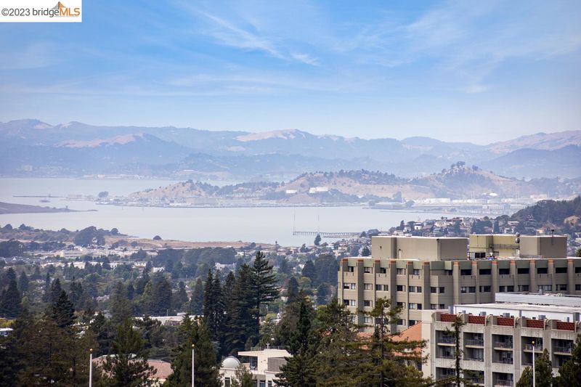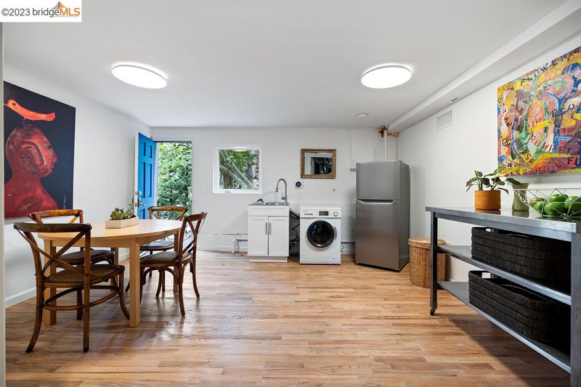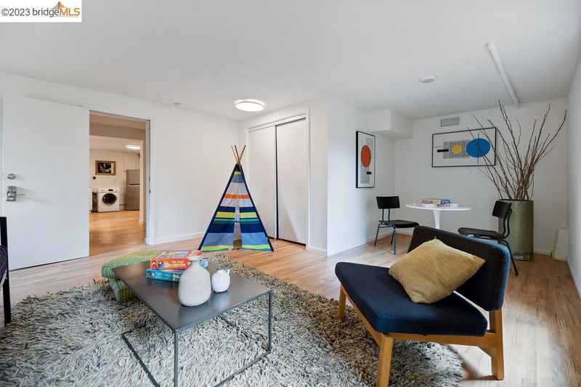 Sold 0.3% Over Asking
Sold 0.3% Over Asking
$1,700,000
3,421
SQ FT
$497
SQ/FT
21 Mosswood Rd
@ Panoramic Way - BERKELEY HILLS, Berkeley
- 5 Bed
- 3.5 (3/1) Bath
- 2 Park
- 3,421 sqft
- BERKELEY
-

The 'Mouser Parson House' is believed to be the first house to be built on Panoramic Hill with alterations made by John Hudson Thomas in the early 1900's. This lovely redwood clad craftsman has gorgeous period details and a storied history. Sited on an oversized lot on the lower portion of Panoramic hill it spans the hillside with a detached garage and swath of land up to the east. The interior is walled in board and batten redwood panels, box beam ceilings, artisan mica-shaded light fixtures, useful built-ins, charming window seats and Bay/GG views. Two fireplaces adorn the home, in the living room and first floor library which hosted remarkable naturalists, John Muir, Ansel Adams and founders of the Sierra Club. Located on lower Panoramic Hill with the best of both worlds: close to incredible hiking trails, both Downtown Berkeley & Elmwood commercial districts as well as the University campus. An exceptional opportunity to be the next caretaker of such a treasured place in time!
- Current Status
- Sold
- Sold Price
- $1,700,000
- Over List Price
- 0.3%
- Original Price
- $1,695,000
- List Price
- $1,695,000
- On Market Date
- May 26, 2023
- Contract Date
- Jun 21, 2023
- Close Date
- Jul 5, 2023
- Property Type
- Detached
- D/N/S
- BERKELEY HILLS
- Zip Code
- 94704
- MLS ID
- 41028424
- APN
- 55-1862-5
- Year Built
- 1914
- Stories in Building
- Unavailable
- Possession
- COE
- COE
- Jul 5, 2023
- Data Source
- MAXEBRDI
- Origin MLS System
- Bridge AOR
Emerson Elementary School
Public K-5 Elementary
Students: 291 Distance: 0.6mi
Emerson Elementary School
Public K-5 Elementary
Students: 320 Distance: 0.6mi
Maybeck High School
Private 9-12 Secondary, Coed
Students: 92 Distance: 0.7mi
East Bay School for Girls
Private K-5 Elementary, All Female, Nonprofit
Students: NA Distance: 0.7mi
The Academy
Private K-8 Elementary, Coed
Students: 105 Distance: 0.7mi
East Bay School For Boys
Private 6-8
Students: 95 Distance: 0.7mi
- Bed
- 5
- Bath
- 3.5 (3/1)
- Parking
- 2
- Detached Garage
- SQ FT
- 3,421
- SQ FT Source
- Public Records
- Lot SQ FT
- 12,040.0
- Lot Acres
- 0.2764 Acres
- Pool Info
- None
- Kitchen
- Counter - Solid Surface, Dishwasher, Electric Range/Cooktop, Gas Range/Cooktop, Range/Oven Built-in, Refrigerator
- Cooling
- None
- Disclosures
- None
- Exterior Details
- Wood Shingles
- Flooring
- Hardwood Floors, Parquet, Tile, Wood
- Foundation
- Crawl Space, Partial Basement
- Fire Place
- Brick, Living Room, Other
- Heating
- Forced Air 1 Zone
- Laundry
- Dryer, In Laundry Room, Washer
- Upper Level
- 4 Bedrooms, 2 Baths
- Main Level
- Laundry Facility, No Steps to Entry, Main Entry
- Views
- Bay, Bay Bridge, City Lights, San Francisco
- Possession
- COE
- Basement
- 1 Bath
- Architectural Style
- Brown Shingle
- Non-Master Bathroom Includes
- Shower Over Tub, Tile
- Construction Status
- Existing
- Additional Equipment
- Dryer, Garage Door Opener, Washer, Water Heater Gas, Window Coverings, Tankless Water Heater
- Lot Description
- Cul-De-Sac, Down Slope, Front Yard
- Pool
- None
- Roof
- Composition Shingles
- Solar
- None
- Terms
- Cash, Conventional, 1031 Exchange
- Water and Sewer
- Sewer System - Public, Water - Public
- Yard Description
- Back Yard, Deck(s), Side Yard
- Fee
- Unavailable
MLS and other Information regarding properties for sale as shown in Theo have been obtained from various sources such as sellers, public records, agents and other third parties. This information may relate to the condition of the property, permitted or unpermitted uses, zoning, square footage, lot size/acreage or other matters affecting value or desirability. Unless otherwise indicated in writing, neither brokers, agents nor Theo have verified, or will verify, such information. If any such information is important to buyer in determining whether to buy, the price to pay or intended use of the property, buyer is urged to conduct their own investigation with qualified professionals, satisfy themselves with respect to that information, and to rely solely on the results of that investigation.
School data provided by GreatSchools. School service boundaries are intended to be used as reference only. To verify enrollment eligibility for a property, contact the school directly.
