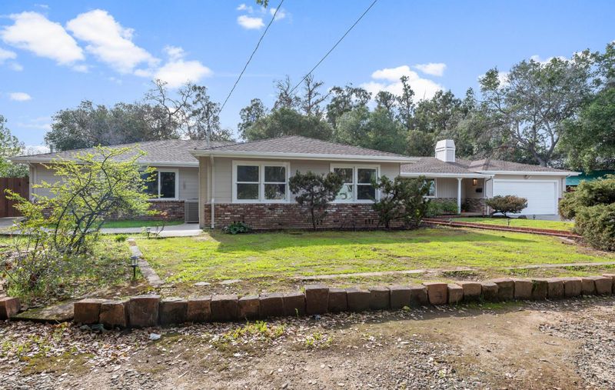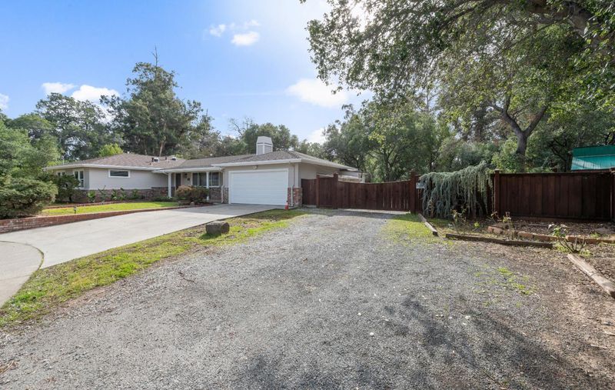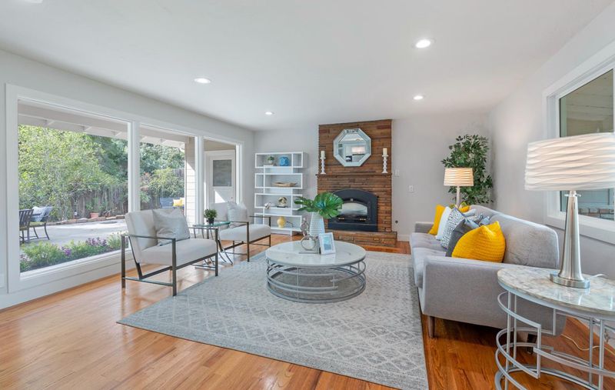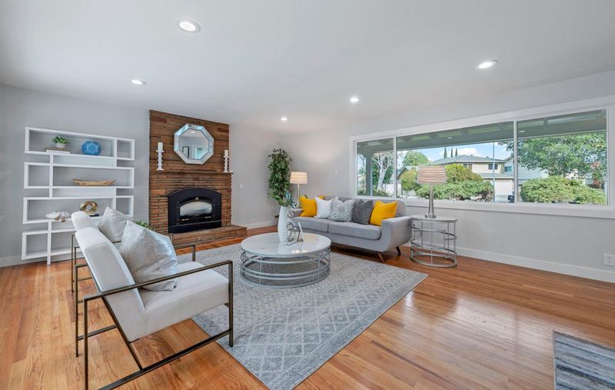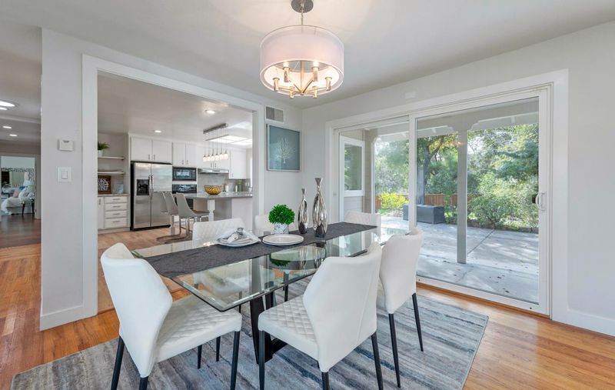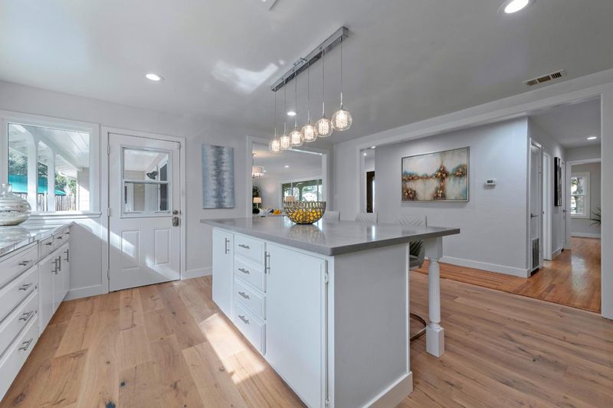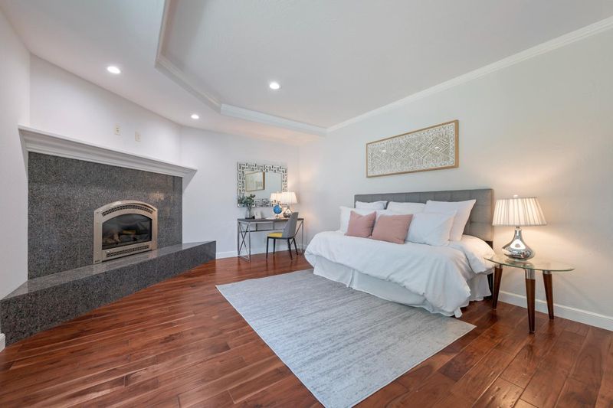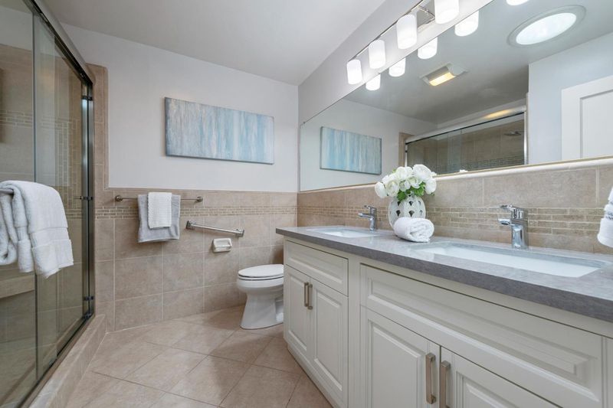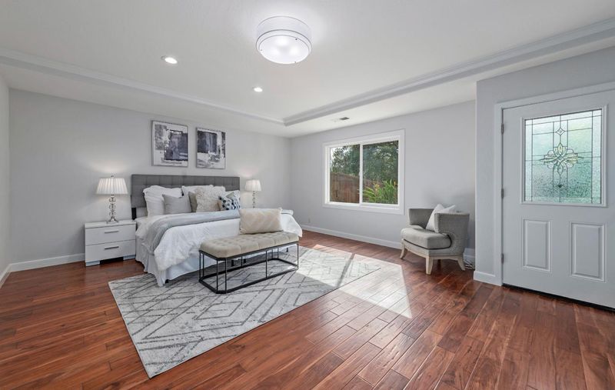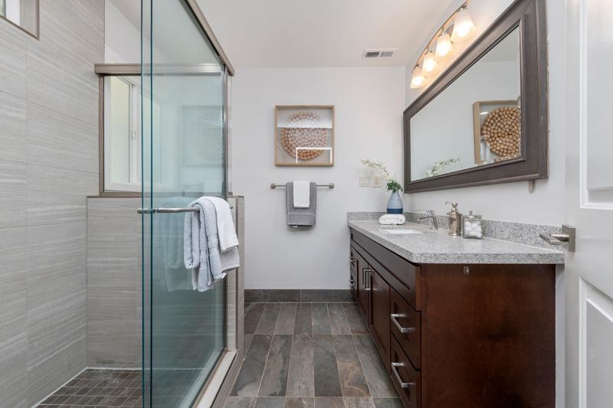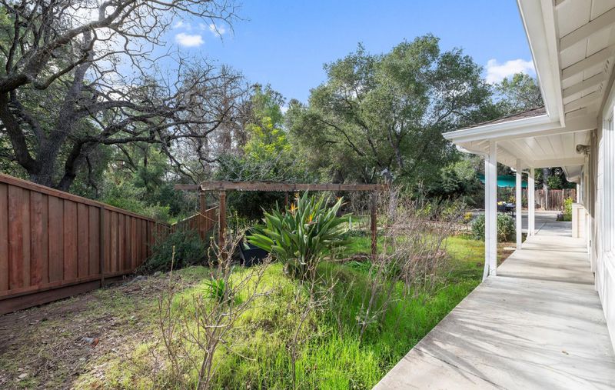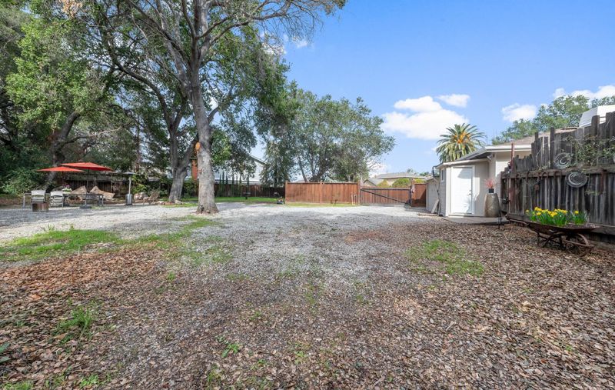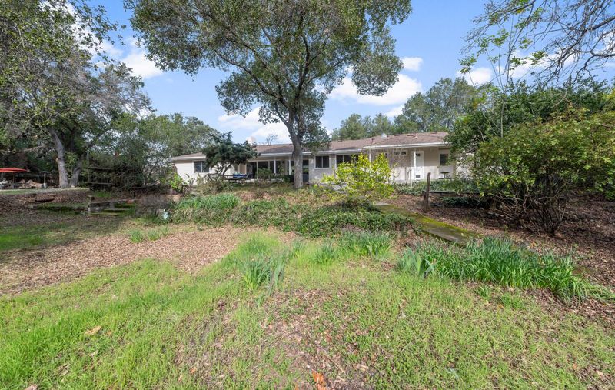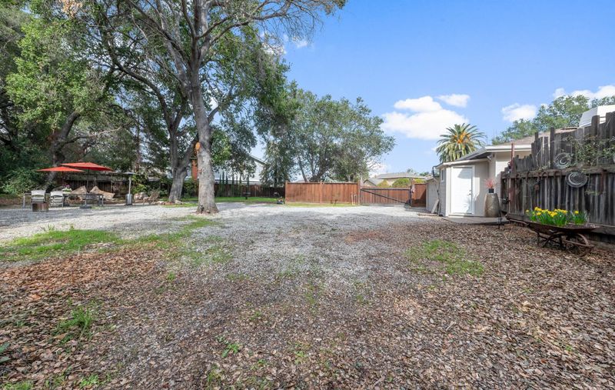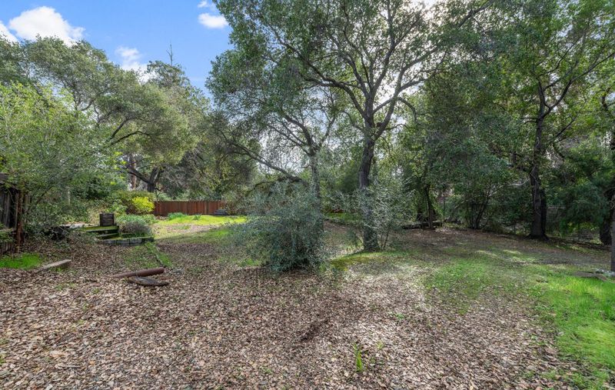 Sold 5.1% Over Asking
Sold 5.1% Over Asking
$2,100,000
2,158
SQ FT
$973
SQ/FT
3969 Wellington Square
@ Thousand Oaks Dr. - 12 - Blossom Valley, San Jose
- 4 Bed
- 2 Bath
- 2 Park
- 2,158 sqft
- SAN JOSE
-

Not often does a unique opportunity of this magnitude come along! Nestled in a picturesque, park-like setting in desirable Thousand Oaks neighborhood, is this well-proportioned 43,149 gross/40,985 net sq. ft. lot with a newly updated 2,158 sq ft home, 2-car oversized garage, huge approx. 800 sq ft Barn, PLUS Multiple potential building sites to create the new home of your dreams! Additional 2nd driveway is ready for numerous options for multigenerational living, Contractors, Landscapers, Business Owners, RV Enthusiasts or Someone Who Wants Privacy and Space surrounded by native oak trees yet close to shopping, downtown SJ, employment centers, commute arteries and public transit. Steps to 35-acre Thousand Oak Park/Nature Preserve and walking distance to Terrell elementary school and Terrell Park. Not often does an opportunity of this magnitude come along, you must come and explore to truly understand all that this property has to offer!
- Days on Market
- 17 days
- Current Status
- Sold
- Sold Price
- $2,100,000
- Over List Price
- 5.1%
- Original Price
- $1,998,000
- List Price
- $1,998,000
- On Market Date
- Feb 7, 2023
- Contract Date
- Feb 24, 2023
- Close Date
- Mar 13, 2023
- Property Type
- Single Family Home
- Area
- 12 - Blossom Valley
- Zip Code
- 95136
- MLS ID
- ML81918199
- APN
- 459-02-013
- Year Built
- 1952
- Stories in Building
- 1
- Possession
- COE
- COE
- Mar 13, 2023
- Data Source
- MLSL
- Origin MLS System
- MLSListings, Inc.
Cambrian Academy
Private 6-12 Coed
Students: 100 Distance: 0.2mi
Hacienda Science/Environmental Magnet School
Public K-5 Elementary
Students: 706 Distance: 0.4mi
Broadway High School
Public 9-12 Continuation
Students: 201 Distance: 0.5mi
One World Montessori School
Private 1-6
Students: 50 Distance: 0.5mi
Calvary Christian Academy
Private K-8
Students: 98 Distance: 0.5mi
Calvary Christian Academy
Private PK-8 Elementary, Religious, Nonprofit
Students: 137 Distance: 0.5mi
- Bed
- 4
- Bath
- 2
- Granite, Shower and Tub, Stall Shower
- Parking
- 2
- Attached Garage
- SQ FT
- 2,158
- SQ FT Source
- Unavailable
- Lot SQ FT
- 43,149.0
- Lot Acres
- 0.990565 Acres
- Kitchen
- 220 Volt Outlet, Cooktop - Electric, Countertop - Quartz, Dishwasher, Exhaust Fan, Garbage Disposal, Hood Over Range, Microwave, Oven - Built-In, Oven Range, Refrigerator
- Cooling
- Central AC
- Dining Room
- Breakfast Bar, Dining Area in Living Room, Eat in Kitchen
- Disclosures
- Flood Zone - See Report, Lead Base Disclosure, Natural Hazard Disclosure
- Family Room
- No Family Room
- Flooring
- Hardwood, Laminate, Tile
- Foundation
- Concrete Perimeter
- Fire Place
- Gas Burning, Gas Log, Living Room, Primary Bedroom, Wood Burning
- Heating
- Central Forced Air
- Laundry
- Dryer, In Utility Room, Inside, Washer
- Views
- Neighborhood, Park
- Possession
- COE
- Architectural Style
- Ranch
- Fee
- Unavailable
MLS and other Information regarding properties for sale as shown in Theo have been obtained from various sources such as sellers, public records, agents and other third parties. This information may relate to the condition of the property, permitted or unpermitted uses, zoning, square footage, lot size/acreage or other matters affecting value or desirability. Unless otherwise indicated in writing, neither brokers, agents nor Theo have verified, or will verify, such information. If any such information is important to buyer in determining whether to buy, the price to pay or intended use of the property, buyer is urged to conduct their own investigation with qualified professionals, satisfy themselves with respect to that information, and to rely solely on the results of that investigation.
School data provided by GreatSchools. School service boundaries are intended to be used as reference only. To verify enrollment eligibility for a property, contact the school directly.
