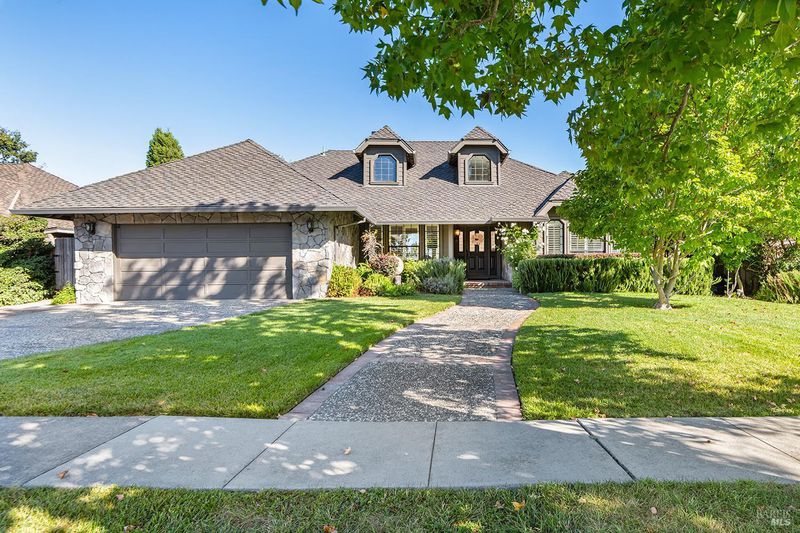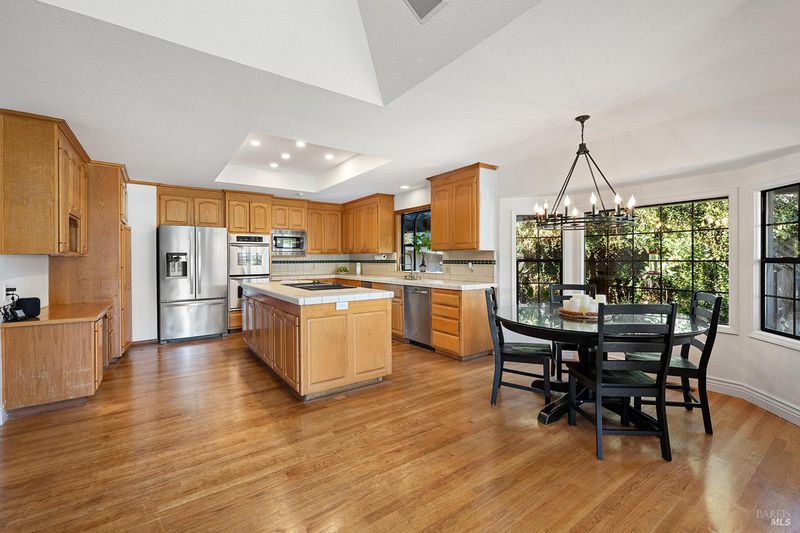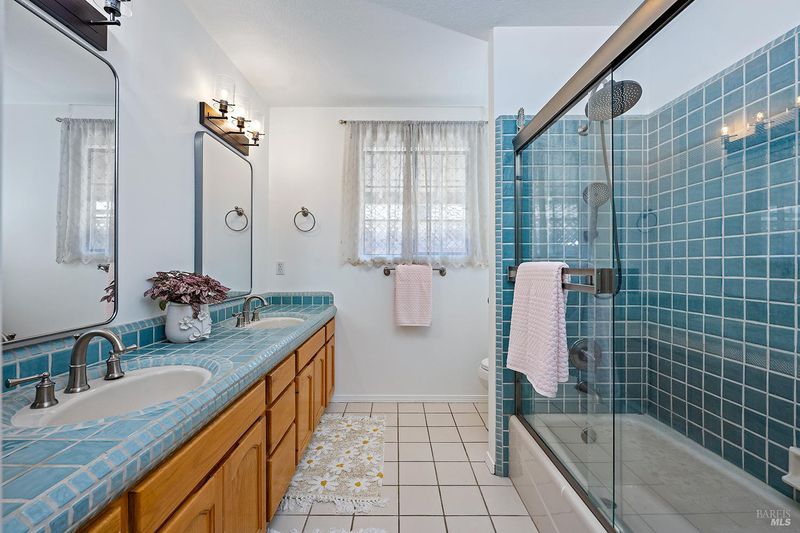
$1,635,000
2,295
SQ FT
$712
SQ/FT
400 Eastin Drive
@ 5th Street East - Sonoma
- 3 Bed
- 2 Bath
- 4 Park
- 2,295 sqft
- Sonoma
-

Single-story Eastside Estates home on a 10,000+ square foot lot with mature landscaping and mountain views to the north. This 3-bedroom home with generous bathrooms plus a flexible bonus room is perfect for an office or gym. The formal entry opens to wood floors, 8-foot doors, and soaring ceilings. The living room's wall of French doors fills the home with natural light and opens to the backyard. The generous kitchen features a large island, lots of cabinets and pantry space, brick fireplace wall, breakfast nook, built in desk and an open-concept great room, ideal for larger meals or entertaining friends and family. Off of the kitchen is the laundry/mudroom with additional storage. The primary suite includes a walk-in closet, spacious bathroom with double sinks and a Jacuzzi tub, and French doors that open to the backyard. The resort-style outdoor area showcases a 36' x 18' saltwater sports pool with a Baja bench, adjoining hot tub, firepit, and multiple seating areas, perfect for outdoor entertaining or movie night. Located on a tree-lined street in one of Sonoma's favorite neighborhoods and close to the Sonoma Historic Plaza, fine dining, and boutique shopping. Easy access to Napa, San Francisco, vineyards and the coast. Elegant, private, and ideal for Sonoma Valley living.
- Days on Market
- 0 days
- Current Status
- Active
- Original Price
- $1,635,000
- List Price
- $1,635,000
- On Market Date
- Oct 13, 2025
- Property Type
- Single Family Residence
- Area
- Sonoma
- Zip Code
- 95476
- MLS ID
- 325088733
- APN
- 128-151-037-000
- Year Built
- 1989
- Stories in Building
- Unavailable
- Possession
- Close Of Escrow
- Data Source
- BAREIS
- Origin MLS System
Prestwood Elementary School
Public K-5 Elementary
Students: 380 Distance: 0.1mi
Adele Harrison Middle School
Public 6-8 Middle
Students: 424 Distance: 0.4mi
Sonoma Valley High School
Public 9-12 Secondary
Students: 1297 Distance: 0.4mi
Creekside High School
Public 9-12 Continuation
Students: 49 Distance: 0.4mi
Sonoma Valley Academy, Inc.
Private 6-12 Combined Elementary And Secondary, Coed
Students: 7 Distance: 0.7mi
Crescent Montessori School
Private PK-8 Coed
Students: 60 Distance: 0.7mi
- Bed
- 3
- Bath
- 2
- Double Sinks, Soaking Tub
- Parking
- 4
- Attached, Garage Door Opener
- SQ FT
- 2,295
- SQ FT Source
- Assessor Auto-Fill
- Lot SQ FT
- 10,071.0
- Lot Acres
- 0.2312 Acres
- Pool Info
- Built-In, Pool Sweep, Pool/Spa Combo, Salt Water
- Kitchen
- Breakfast Area, Breakfast Room, Island, Kitchen/Family Combo, Pantry Cabinet, Tile Counter
- Cooling
- Central
- Family Room
- Great Room
- Living Room
- Cathedral/Vaulted, View
- Flooring
- Laminate, Simulated Wood, Wood
- Fire Place
- Brick, Family Room, Kitchen
- Heating
- Central
- Laundry
- Hookups Only, Inside Room
- Main Level
- Bedroom(s), Family Room, Full Bath(s), Garage, Kitchen, Living Room, Primary Bedroom, Street Entrance
- Views
- Hills, Mountains
- Possession
- Close Of Escrow
- Architectural Style
- Traditional
- Fee
- $0
MLS and other Information regarding properties for sale as shown in Theo have been obtained from various sources such as sellers, public records, agents and other third parties. This information may relate to the condition of the property, permitted or unpermitted uses, zoning, square footage, lot size/acreage or other matters affecting value or desirability. Unless otherwise indicated in writing, neither brokers, agents nor Theo have verified, or will verify, such information. If any such information is important to buyer in determining whether to buy, the price to pay or intended use of the property, buyer is urged to conduct their own investigation with qualified professionals, satisfy themselves with respect to that information, and to rely solely on the results of that investigation.
School data provided by GreatSchools. School service boundaries are intended to be used as reference only. To verify enrollment eligibility for a property, contact the school directly.

























