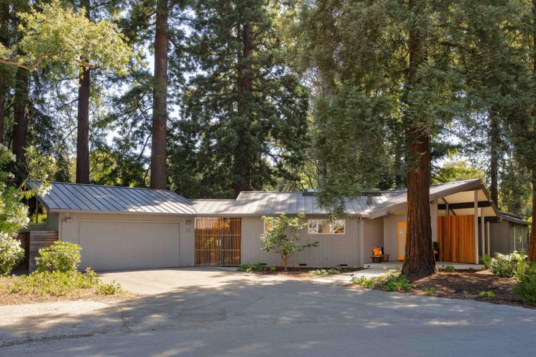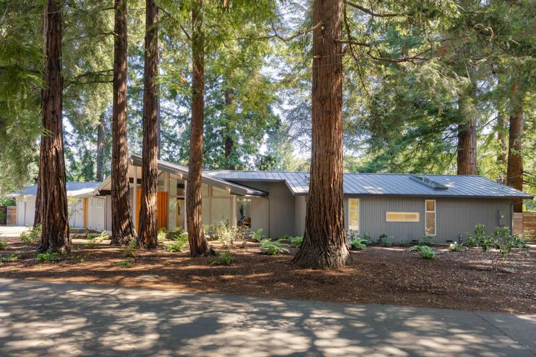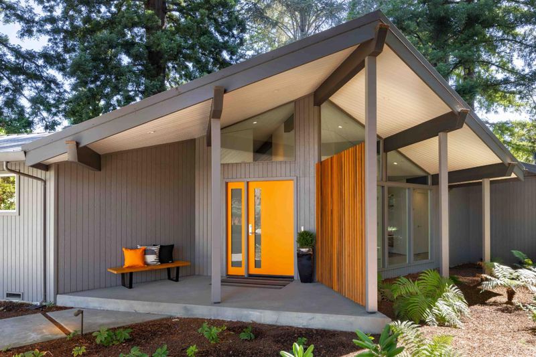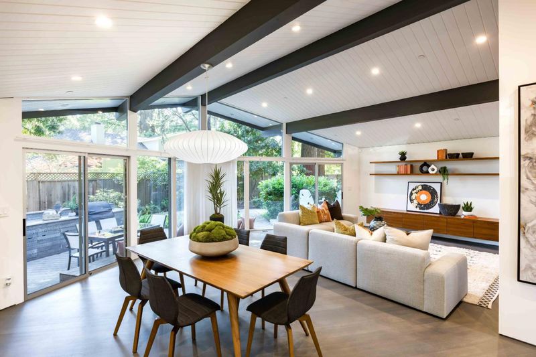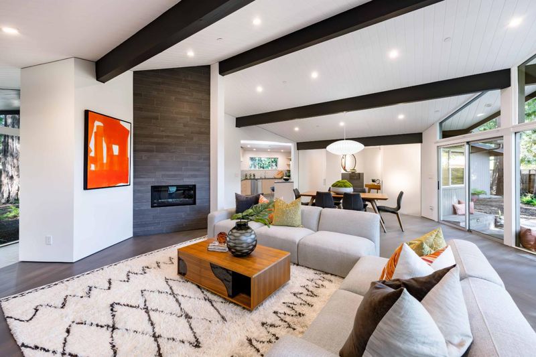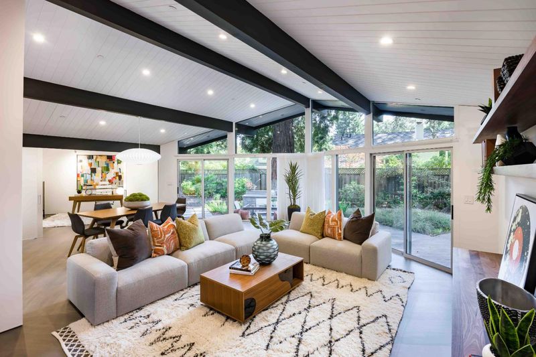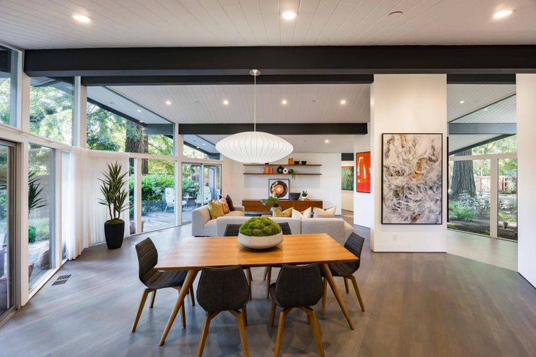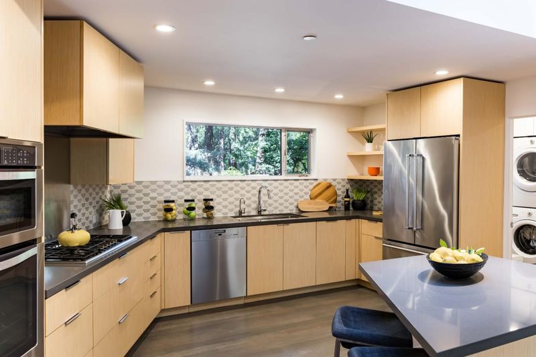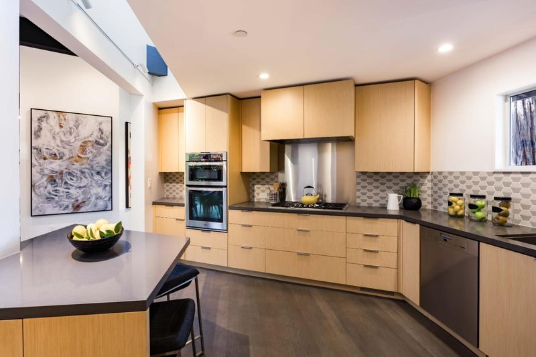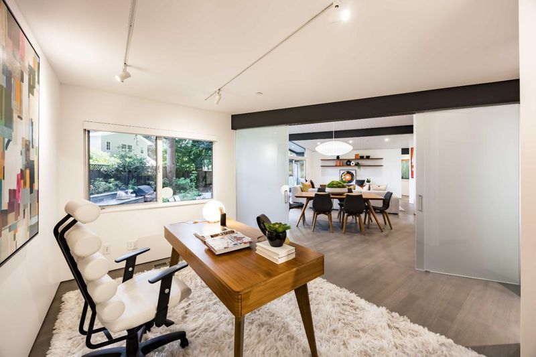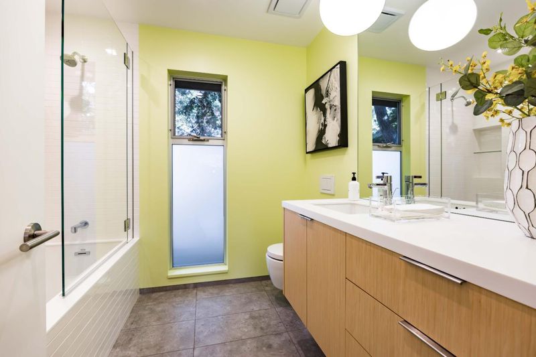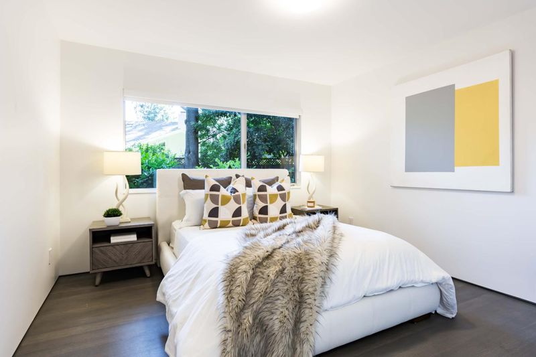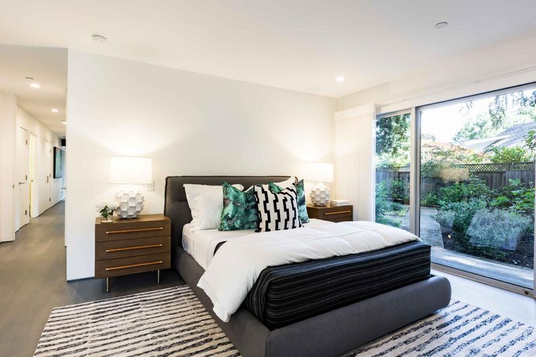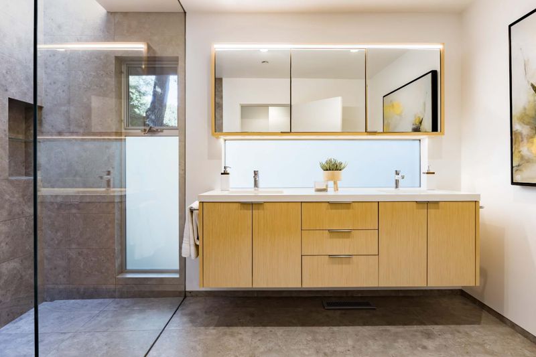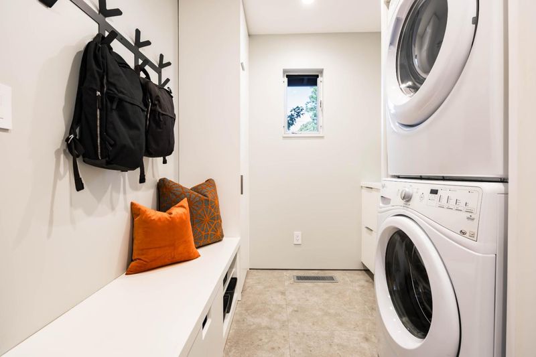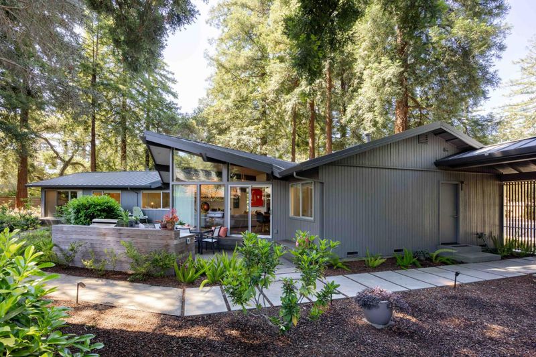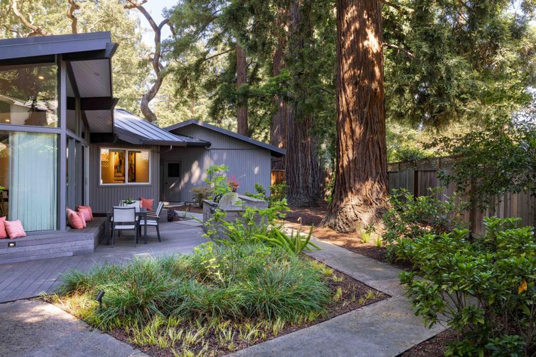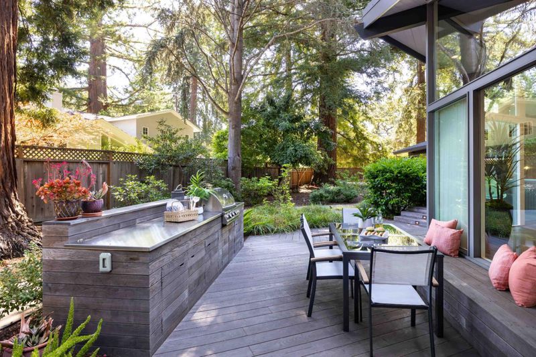 Sold 10.4% Over Asking
Sold 10.4% Over Asking
$3,850,000
2,110
SQ FT
$1,825
SQ/FT
23 Fair Oaks Lane
@ El Camino Real - 292 - Middlefield to El Camino Atherton, Atherton
- 3 Bed
- 2 Bath
- 4 Park
- 2,110 sqft
- ATHERTON
-

One of the country's most desirable locations provides the setting for this spectacular testament to mid-century modern design. Thoughtfully remodeled and thoroughly updated, this home honors its architectural heritage while offering a layout perfect for contemporary living. A dramatic wall of glass greets you as you enter, filling the home with natural light and providing a seamless connection to the outdoors. A gas fireplace warms the living room, the kitchen boasts top-tier appliances from Miele and Thermador, and an office provides comfortable space. Experience true California indoor/outdoor living on serene grounds set amidst a towering redwood grove, complete with a built-in grill and spacious deck for entertaining. Convenience abounds with Menlo Park and Palo Alto both just a short distance away, along with beautiful parks and easy commute options. Additionally, many top public and private schools are nearby, including Menlo-Atherton High (buyer to verify eligibility).
- Days on Market
- 11 days
- Current Status
- Sold
- Sold Price
- $3,850,000
- Over List Price
- 10.4%
- Original Price
- $3,488,000
- List Price
- $3,488,000
- On Market Date
- Jun 24, 2024
- Contract Date
- Jul 5, 2024
- Close Date
- Jul 10, 2024
- Property Type
- Single Family Home
- Area
- 292 - Middlefield to El Camino Atherton
- Zip Code
- 94027
- MLS ID
- ML81970846
- APN
- 060-313-120
- Year Built
- 1959
- Stories in Building
- 1
- Possession
- Unavailable
- COE
- Jul 10, 2024
- Data Source
- MLSL
- Origin MLS System
- MLSListings, Inc.
Garfield Elementary School
Public K-8 Elementary
Students: 533 Distance: 0.5mi
Sequoia District Adult Education
Public n/a Adult Education
Students: 2 Distance: 0.6mi
St. Joseph of The Sacred Heart School
Private PK-8 Combined Elementary And Secondary, Religious, Coed
Students: NA Distance: 0.8mi
Wherry Academy
Private K-12 Combined Elementary And Secondary, Coed
Students: 16 Distance: 0.8mi
Seaport Academy
Private K-12
Students: 7 Distance: 0.8mi
Everest Public High
Charter 9-12
Students: 407 Distance: 0.8mi
- Bed
- 3
- Bath
- 2
- Double Sinks, Primary - Stall Shower(s), Shower and Tub
- Parking
- 4
- Detached Garage
- SQ FT
- 2,110
- SQ FT Source
- Unavailable
- Lot SQ FT
- 14,400.0
- Lot Acres
- 0.330579 Acres
- Kitchen
- Cooktop - Gas, Countertop - Quartz, Dishwasher, Exhaust Fan, Freezer, Garbage Disposal, Hood Over Range, Microwave, Oven - Gas, Refrigerator, Skylight
- Cooling
- None
- Dining Room
- Dining Area in Living Room, Eat in Kitchen
- Disclosures
- NHDS Report
- Family Room
- No Family Room
- Flooring
- Hardwood, Stone
- Foundation
- Concrete Slab
- Fire Place
- Gas Log, Living Room
- Heating
- Central Forced Air
- Laundry
- Dryer, Inside, Washer
- Architectural Style
- Eichler
- Fee
- Unavailable
MLS and other Information regarding properties for sale as shown in Theo have been obtained from various sources such as sellers, public records, agents and other third parties. This information may relate to the condition of the property, permitted or unpermitted uses, zoning, square footage, lot size/acreage or other matters affecting value or desirability. Unless otherwise indicated in writing, neither brokers, agents nor Theo have verified, or will verify, such information. If any such information is important to buyer in determining whether to buy, the price to pay or intended use of the property, buyer is urged to conduct their own investigation with qualified professionals, satisfy themselves with respect to that information, and to rely solely on the results of that investigation.
School data provided by GreatSchools. School service boundaries are intended to be used as reference only. To verify enrollment eligibility for a property, contact the school directly.
