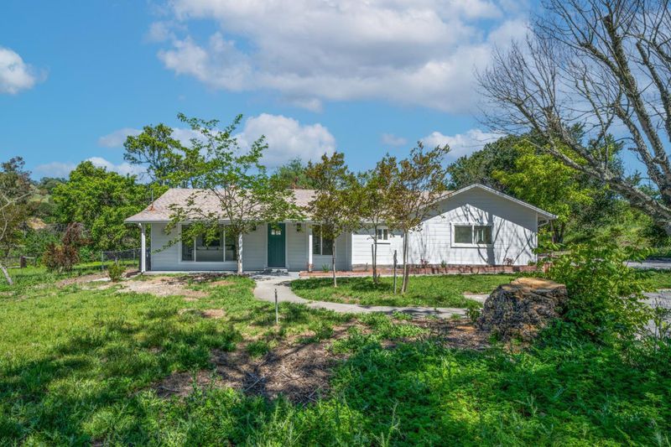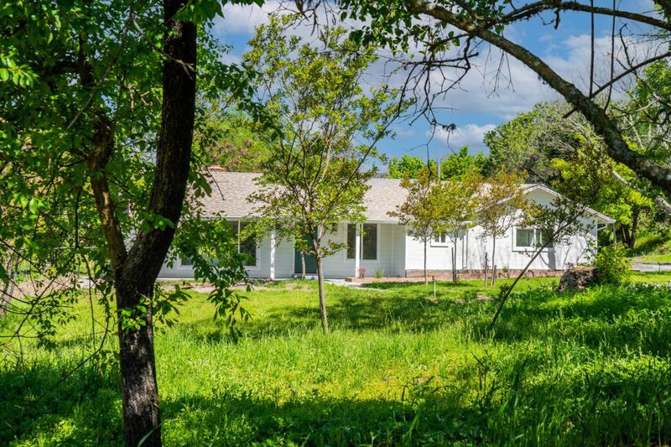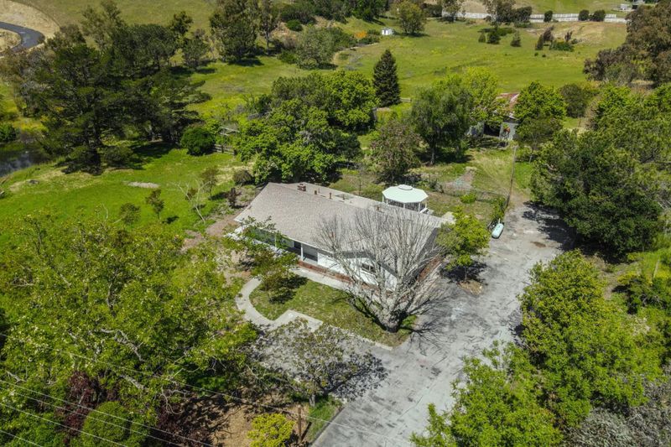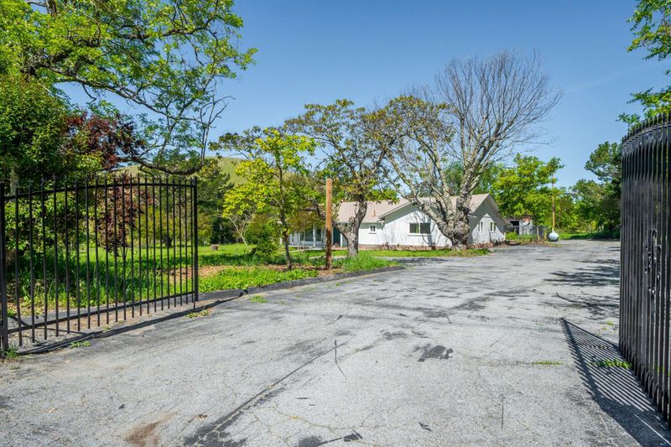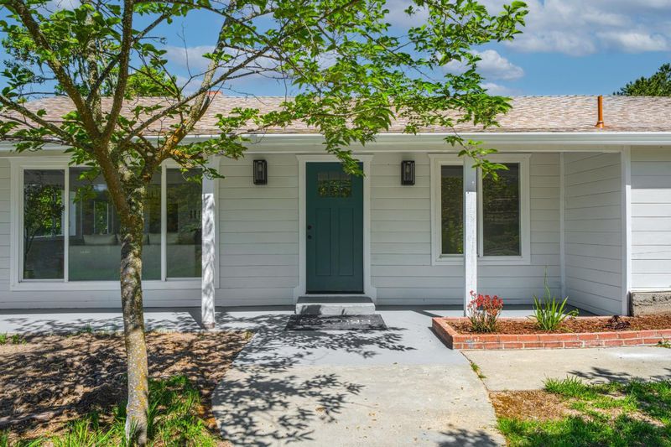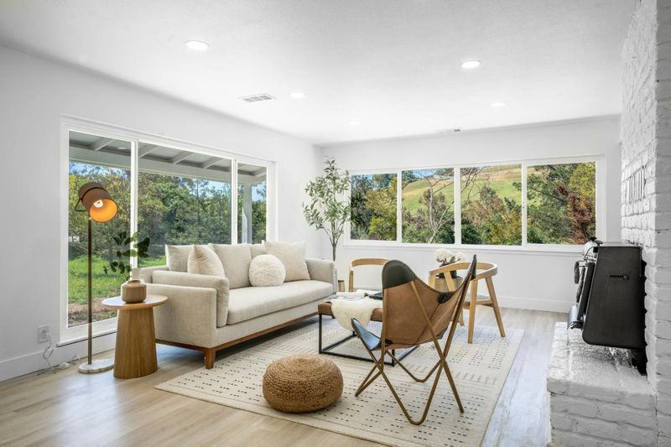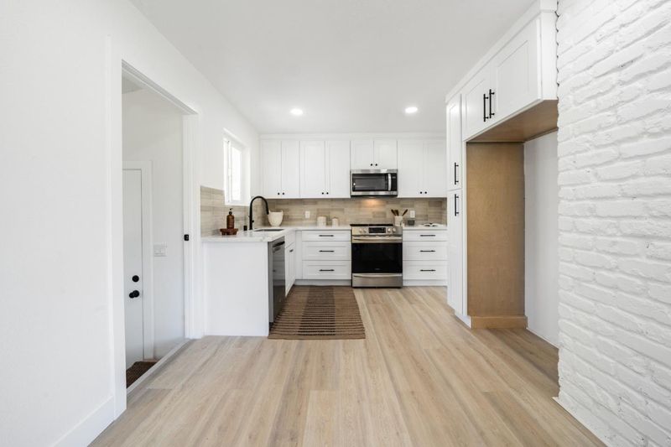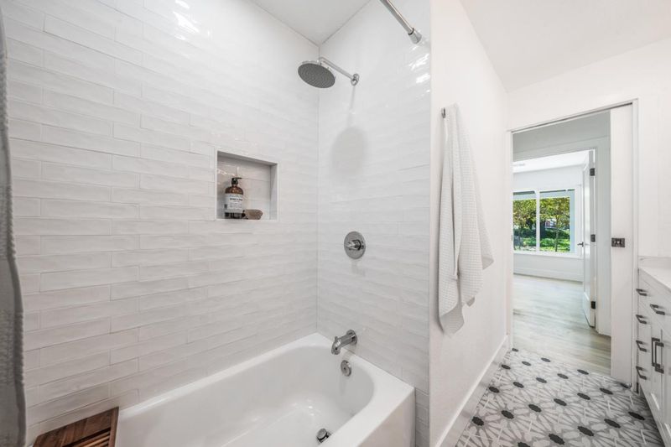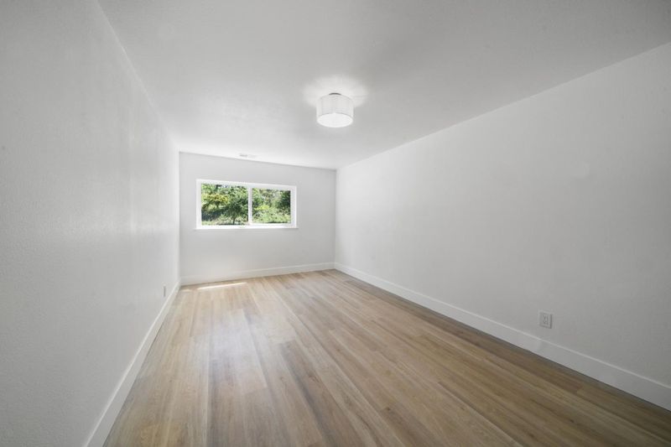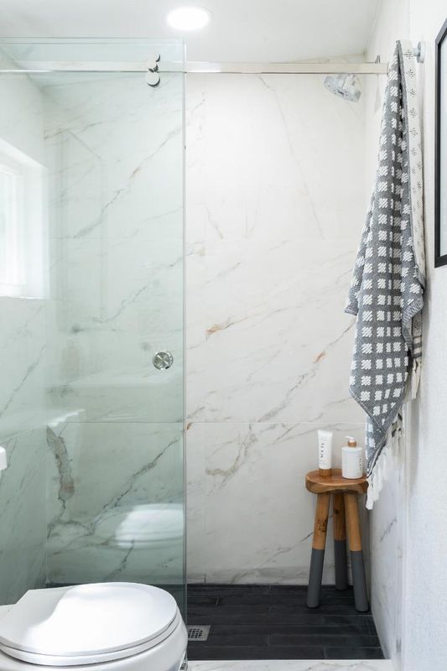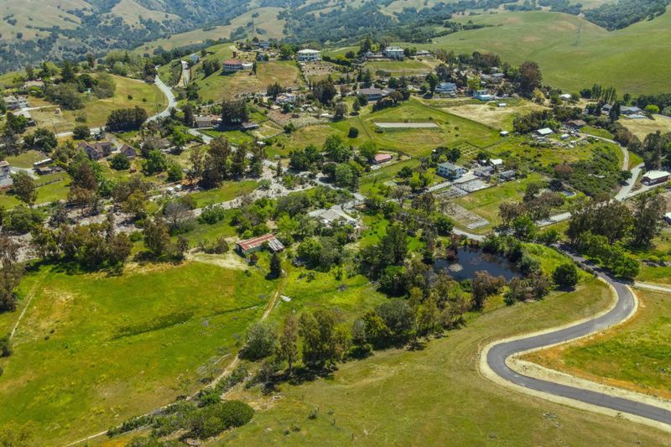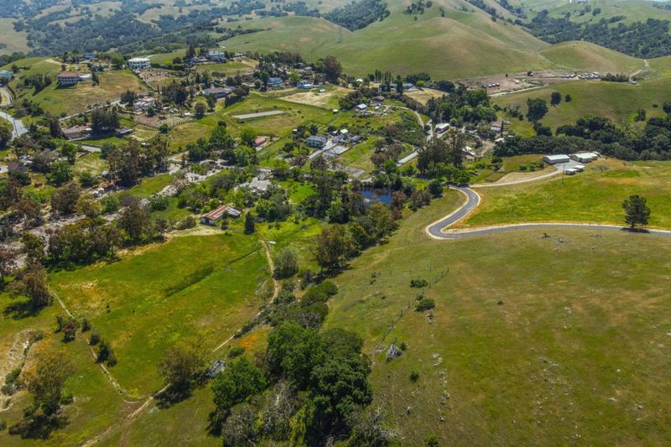 Sold 5.5% Under Asking
Sold 5.5% Under Asking
$1,700,000
1,934
SQ FT
$879
SQ/FT
5535 Sweigert Road
@ Felter Rd - 6 - Milpitas, San Jose
- 3 Bed
- 2 Bath
- 20 Park
- 1,934 sqft
- SAN JOSE
-

Beautifully remodeled home in the picturesque North SJ Hills, this exceptional property offers a serene and idyllic setting offering breathtaking views. Boasting almost 10 acres with its own barn and pond. Featuring a gourmet kitchen with new shaker cabinetry, quartz countertops, and stainless appliances. Off the kitchen is an elegant dining room and a Spacious living room offering a fireplace and large picture window. Expansive master suite with stunning remodeled bathroom. Two additional nice-sized bedrooms and an elegantly tiled guest bathroom. Other amenities include new interior/exterior paint, wide oak flooring, updated lighting throughout, and much more. Silicon Valley is just a short distance away, providing a plethora of shopping, dining, and entertainment options. Additionally, major transportation routes such as 101/280/680 are easily accessible, ensuring a seamless commute to the tech corridor. Top Milpitas schools: Randall Elementary, Rancho Middle & Milpitas High.
- Days on Market
- 72 days
- Current Status
- Sold
- Sold Price
- $1,700,000
- Under List Price
- 5.5%
- Original Price
- $1,798,000
- List Price
- $1,798,000
- On Market Date
- Jul 14, 2023
- Contract Date
- Aug 18, 2023
- Close Date
- Sep 29, 2023
- Property Type
- Single Family Home
- Area
- 6 - Milpitas
- Zip Code
- 95132
- MLS ID
- ML81934984
- APN
- 042-28-007
- Year Built
- 1959
- Stories in Building
- Unavailable
- Possession
- COE
- COE
- Sep 29, 2023
- Data Source
- MLSL
- Origin MLS System
- MLSListings, Inc.
Berryessa Union Elementary School
Public K-8 Alternative
Students: 1 Distance: 2.8mi
Piedmont Hills High School
Public 9-12 Secondary
Students: 2058 Distance: 2.9mi
Noble Elementary School
Public K-5 Elementary
Students: 456 Distance: 2.9mi
Majestic Way Elementary School
Public K-5 Elementary
Students: 518 Distance: 3.0mi
Milpitas Christian School
Private PK-8 Elementary, Religious, Coed
Students: 524 Distance: 3.1mi
Toyon Elementary School
Public K-5 Elementary
Students: 292 Distance: 3.1mi
- Bed
- 3
- Bath
- 2
- Double Sinks, Full on Ground Floor, Granite, Primary - Stall Shower(s), Shower and Tub, Stall Shower, Tile, Tub, Updated Bath
- Parking
- 20
- Carport, No Garage, Parking Area, Room for Oversized Vehicle
- SQ FT
- 1,934
- SQ FT Source
- Unavailable
- Lot SQ FT
- 403,337.0
- Lot Acres
- 9.259343 Acres
- Kitchen
- Countertop - Quartz, Dishwasher, Garbage Disposal, Microwave, Oven - Electric, Oven Range, Oven Range - Electric
- Cooling
- Central AC
- Dining Room
- Dining Area, Dining Area in Living Room
- Disclosures
- Lead Base Disclosure, NHDS Report
- Family Room
- Separate Family Room
- Flooring
- Hardwood, Tile, Wood
- Foundation
- Crawl Space
- Fire Place
- Living Room, Wood Burning
- Heating
- Central Forced Air, Fireplace, Stove - Wood
- Laundry
- Electricity Hookup (220V), In Utility Room, Inside
- Views
- Garden / Greenbelt, Mountains, Valley, Water
- Possession
- COE
- Fee
- Unavailable
MLS and other Information regarding properties for sale as shown in Theo have been obtained from various sources such as sellers, public records, agents and other third parties. This information may relate to the condition of the property, permitted or unpermitted uses, zoning, square footage, lot size/acreage or other matters affecting value or desirability. Unless otherwise indicated in writing, neither brokers, agents nor Theo have verified, or will verify, such information. If any such information is important to buyer in determining whether to buy, the price to pay or intended use of the property, buyer is urged to conduct their own investigation with qualified professionals, satisfy themselves with respect to that information, and to rely solely on the results of that investigation.
School data provided by GreatSchools. School service boundaries are intended to be used as reference only. To verify enrollment eligibility for a property, contact the school directly.
