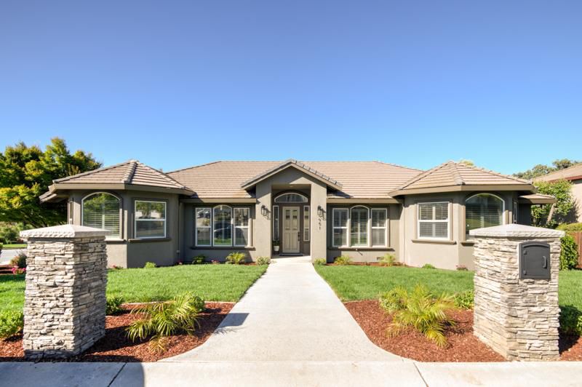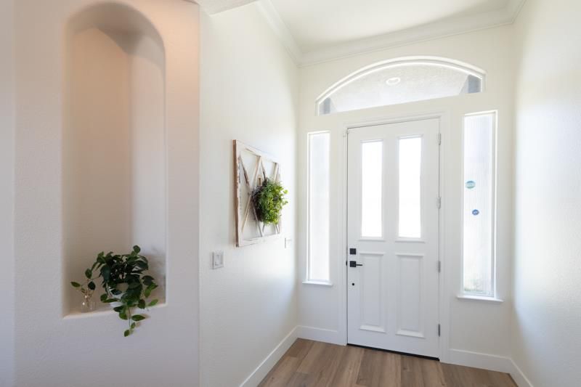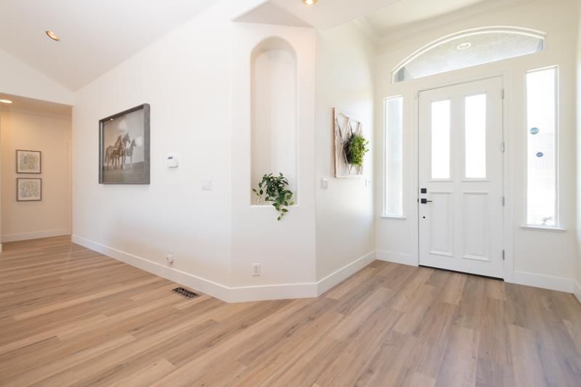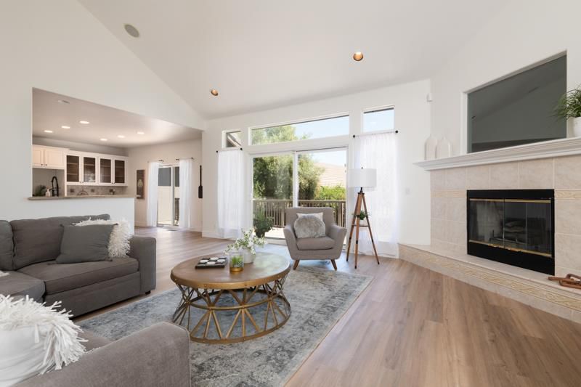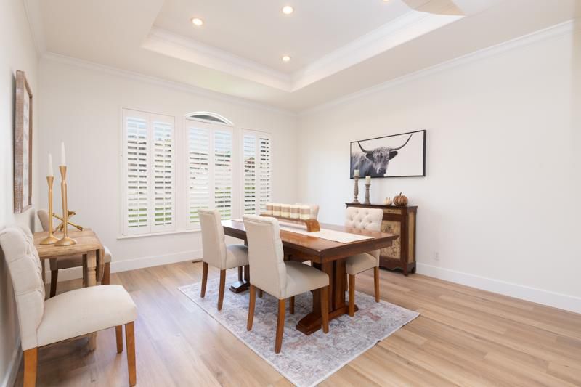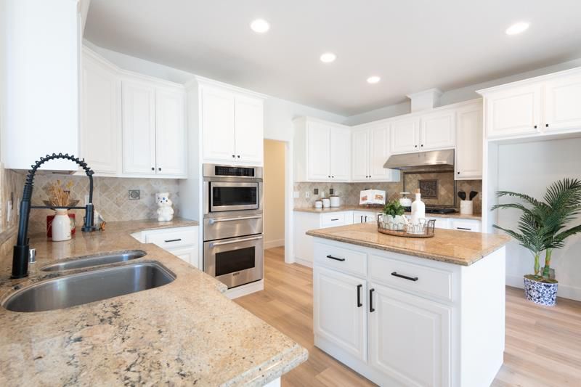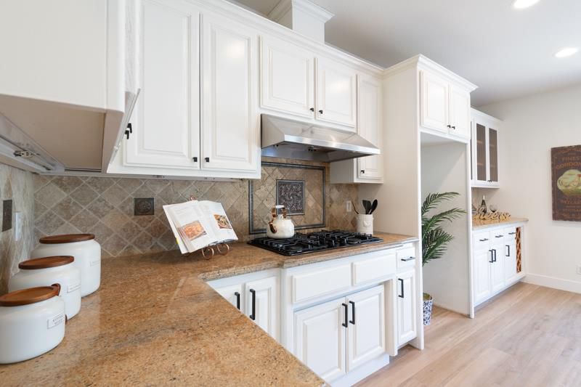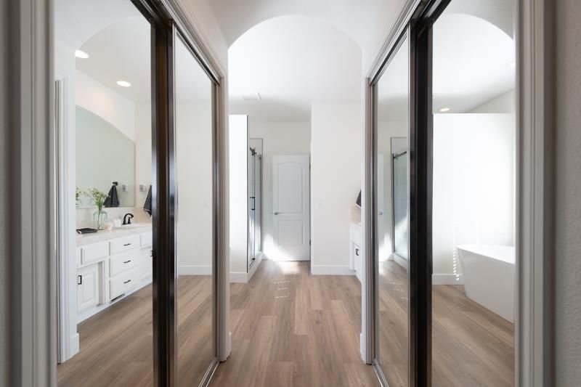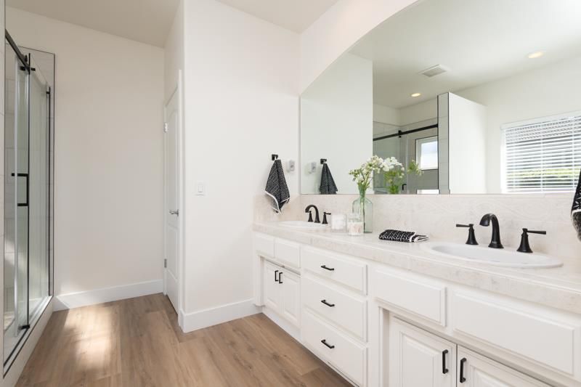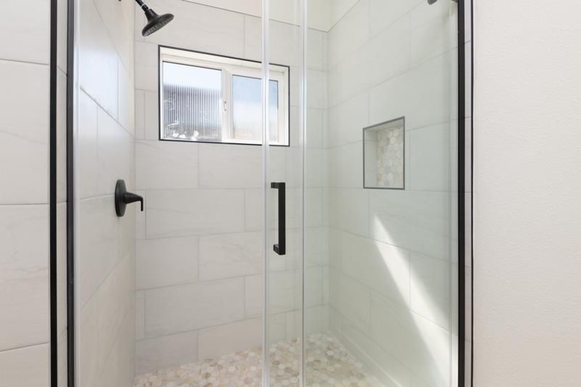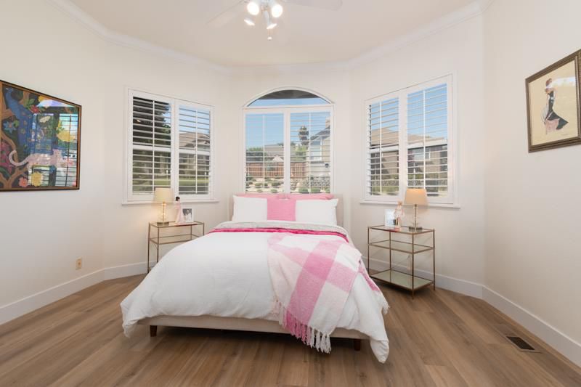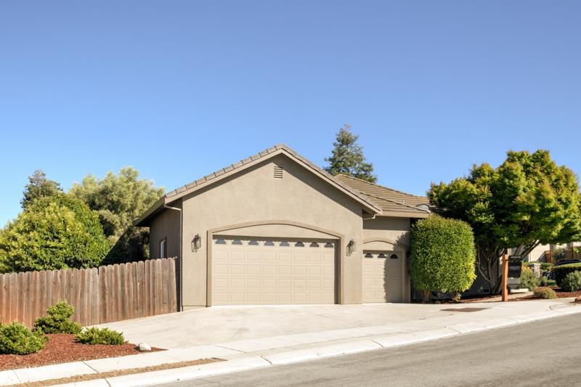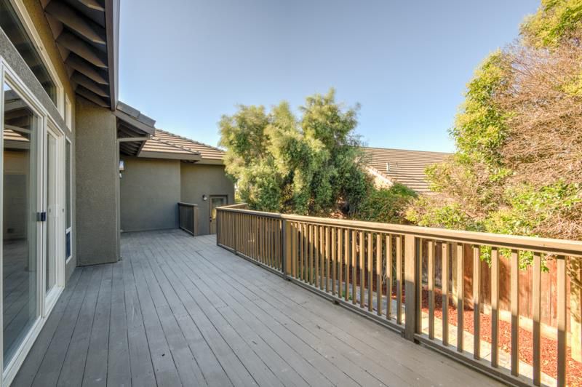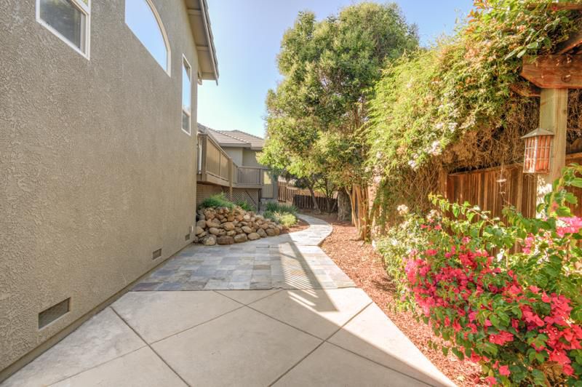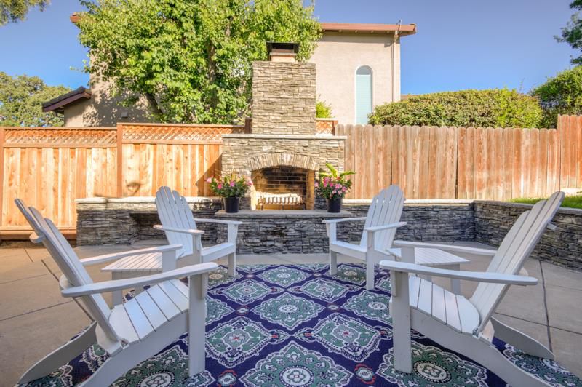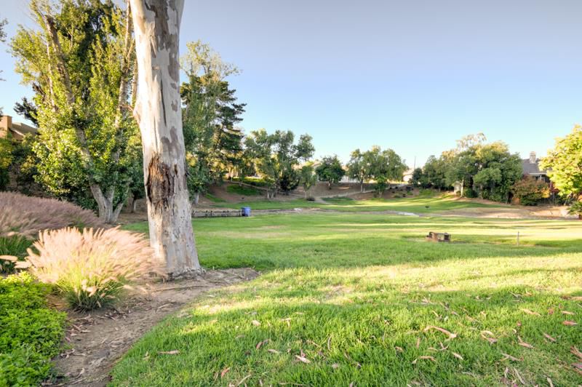 Sold 2.9% Over Asking
Sold 2.9% Over Asking
$925,000
2,614
SQ FT
$354
SQ/FT
951 Oak Creek Court
@ Enterprise - 182 - Hollister, Hollister
- 4 Bed
- 3 Bath
- 6 Park
- 2,614 sqft
- HOLLISTER
-

Attractively priced, stunning single story home, remodeled to perfection, on a corner lot. Many upgrades include, New interior and exterior paint. New exterior lighting and front yard landscaping, Extensive interior hardware and lighting upgrades, and Luxury vinyl floor throughout. This residence offers comfort, luxurious living, and an Open floor plan flooded with natural light. The spacious living area features high ceilings, recessed lighting, ceiling fan, fireplace, and slider to the extensive deck. The kitchen has Thermador ovens, extensive cabinetry, and granite counters where you can enjoy the eat in area or gather in the adjacent dining area for those special occasions. Unwind in the tranquil Primary suite, complete with double walk-in closets, free standing shower, soaker tub, and a door to the deck and backyard. Your backyard also is complete with a large fireplace and patio for entertaining. Located in the desirable area of Oak Creek and close to all amenities.
- Days on Market
- 43 days
- Current Status
- Sold
- Sold Price
- $925,000
- Over List Price
- 2.9%
- Original Price
- $999,000
- List Price
- $899,000
- On Market Date
- Aug 19, 2024
- Contract Date
- Oct 1, 2024
- Close Date
- Nov 13, 2024
- Property Type
- Single Family Home
- Area
- 182 - Hollister
- Zip Code
- 95023
- MLS ID
- ML81977322
- APN
- 020-940-010
- Year Built
- 2001
- Stories in Building
- 0
- Possession
- COE
- COE
- Nov 13, 2024
- Data Source
- MLSL
- Origin MLS System
- MLSListings, Inc.
Pinnacles Community School
Public 8-12
Students: 13 Distance: 0.6mi
Cerra Vista Elementary School
Public K-5 Elementary
Students: 631 Distance: 0.7mi
Calvary Christian
Private K-12 Combined Elementary And Secondary, Religious, Coed
Students: 37 Distance: 0.9mi
Southside Elementary School
Public K-8 Elementary
Students: 213 Distance: 1.0mi
Ladd Lane Elementary School
Public K-5 Elementary
Students: 659 Distance: 1.2mi
Sunnyslope Elementary School
Public K-5 Elementary
Students: 572 Distance: 1.5mi
- Bed
- 4
- Bath
- 3
- Double Sinks, Primary - Stall Shower(s), Shower and Tub, Showers over Tubs - 2+, Stall Shower, Tile, Tub in Primary Bedroom, Updated Bath
- Parking
- 6
- Attached Garage, Room for Oversized Vehicle
- SQ FT
- 2,614
- SQ FT Source
- Unavailable
- Lot SQ FT
- 10,032.0
- Lot Acres
- 0.230303 Acres
- Kitchen
- 220 Volt Outlet, Cooktop - Gas, Countertop - Granite, Dishwasher, Exhaust Fan, Hood Over Range, Island, Microwave, Oven - Built-In, Warming Drawer
- Cooling
- Central AC
- Dining Room
- Formal Dining Room
- Disclosures
- NHDS Report
- Family Room
- Other
- Flooring
- Laminate
- Foundation
- Raised
- Fire Place
- Family Room, Gas Burning
- Heating
- Central Forced Air, Fireplace
- Laundry
- Inside
- Views
- Neighborhood
- Possession
- COE
- Fee
- Unavailable
MLS and other Information regarding properties for sale as shown in Theo have been obtained from various sources such as sellers, public records, agents and other third parties. This information may relate to the condition of the property, permitted or unpermitted uses, zoning, square footage, lot size/acreage or other matters affecting value or desirability. Unless otherwise indicated in writing, neither brokers, agents nor Theo have verified, or will verify, such information. If any such information is important to buyer in determining whether to buy, the price to pay or intended use of the property, buyer is urged to conduct their own investigation with qualified professionals, satisfy themselves with respect to that information, and to rely solely on the results of that investigation.
School data provided by GreatSchools. School service boundaries are intended to be used as reference only. To verify enrollment eligibility for a property, contact the school directly.
